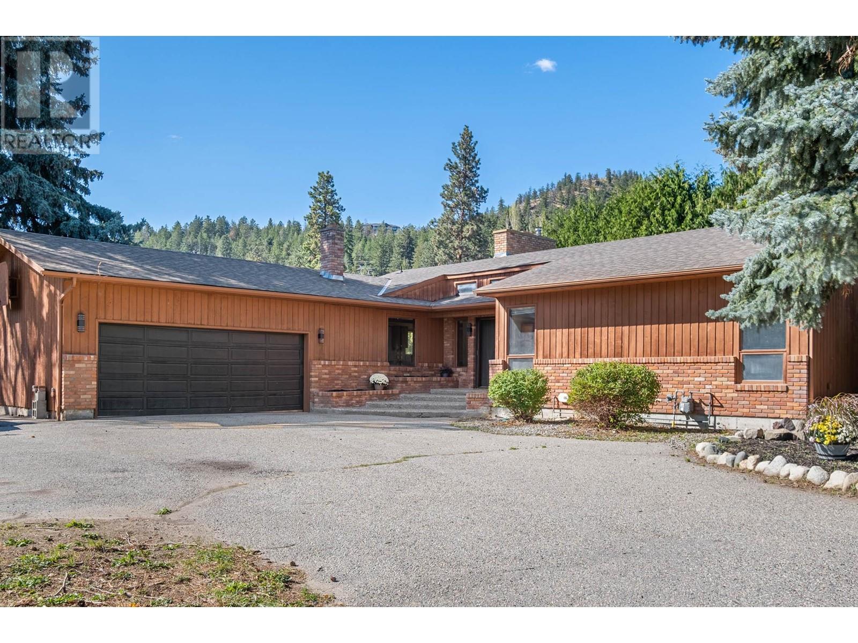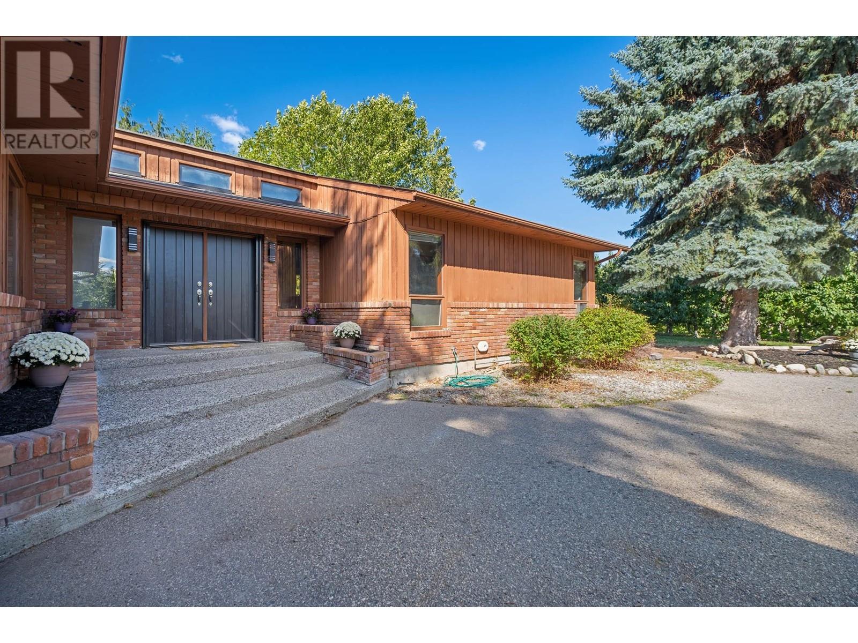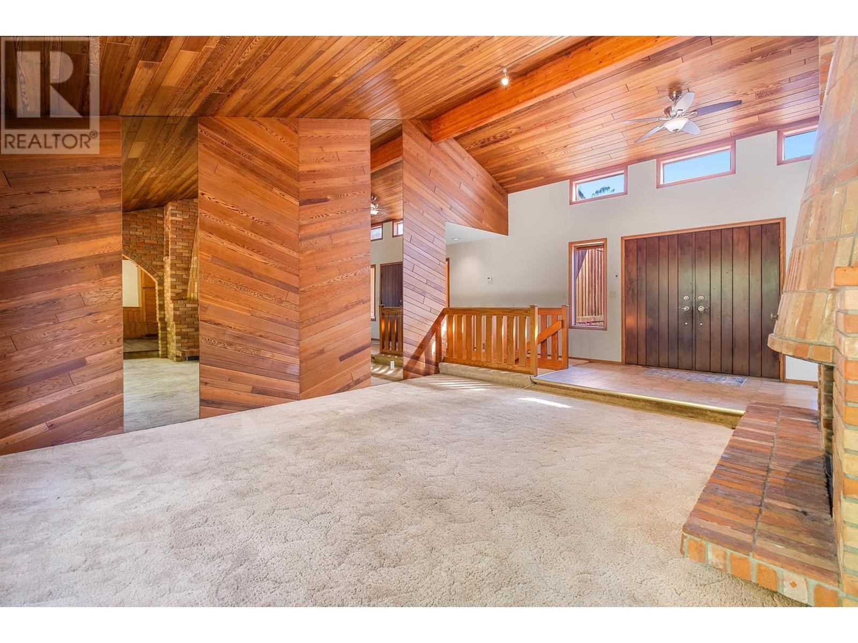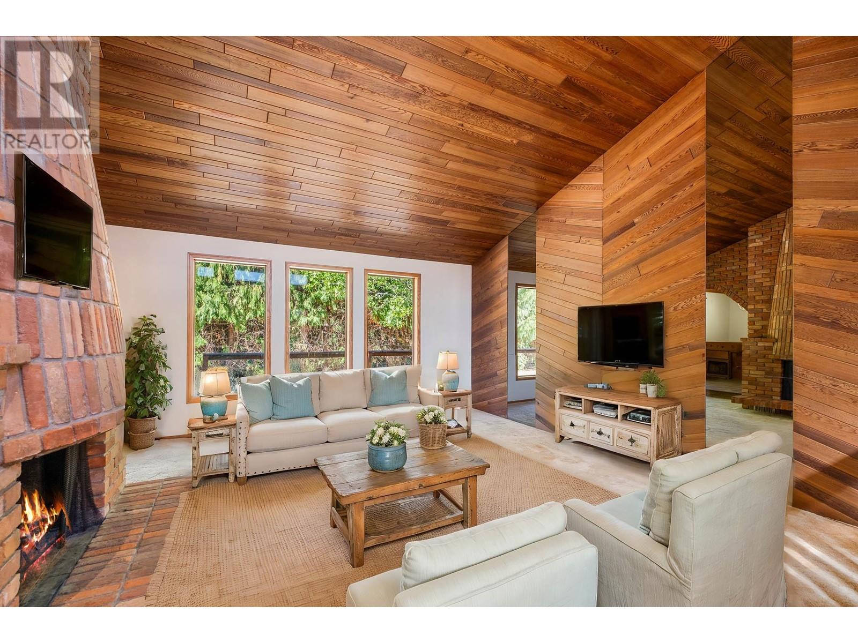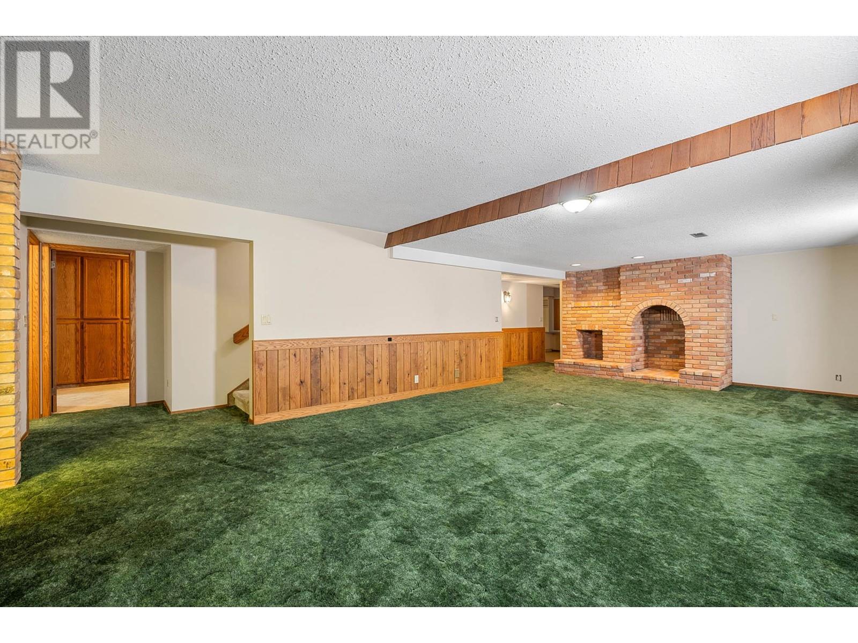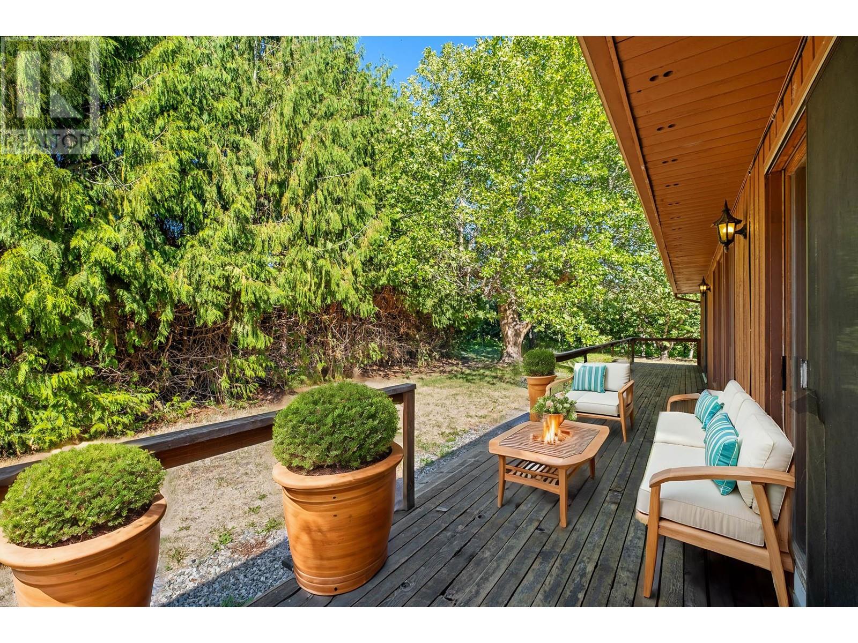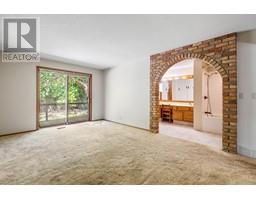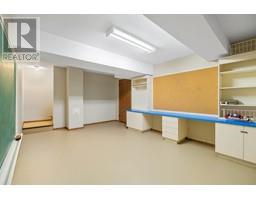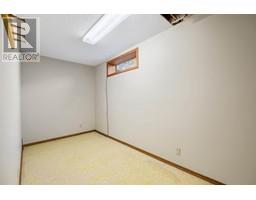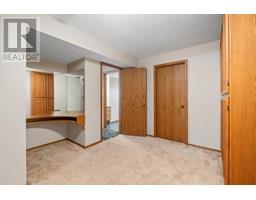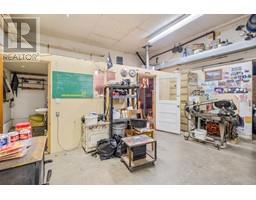3 Bedroom
3 Bathroom
3608 sqft
Ranch
Fireplace
Forced Air, See Remarks
Acreage
$1,799,000
For the first time in 30 years, this 4.42-acre, gated and fully fenced Peachland farm is on the market, and it offers a wealth of opportunities. Centrally located just 4 minutes from downtown Peachland, the property features a modern cherry orchard and a freshly repainted 3-bedroom, 3-bathroom 3,608 sq ft ranch-style home. The home boasts a vaulted great room and a fully finishe1d 1,681 sq ft basement, accessible by two separate staircases. Additionally, the property includes a massive 5,647 sq ft, 4-bay shop with 400 amp service, natural gas to both the home and shop, and an unauthorized suite on the second floor. (id:46227)
Property Details
|
MLS® Number
|
10321599 |
|
Property Type
|
Single Family |
|
Neigbourhood
|
Peachland |
|
Parking Space Total
|
2 |
Building
|
Bathroom Total
|
3 |
|
Bedrooms Total
|
3 |
|
Architectural Style
|
Ranch |
|
Basement Type
|
Full |
|
Constructed Date
|
1982 |
|
Construction Style Attachment
|
Detached |
|
Exterior Finish
|
Wood Siding |
|
Fireplace Fuel
|
Wood |
|
Fireplace Present
|
Yes |
|
Fireplace Type
|
Conventional |
|
Flooring Type
|
Carpeted, Hardwood, Linoleum |
|
Half Bath Total
|
1 |
|
Heating Fuel
|
Electric |
|
Heating Type
|
Forced Air, See Remarks |
|
Roof Material
|
Asphalt Shingle |
|
Roof Style
|
Unknown |
|
Stories Total
|
2 |
|
Size Interior
|
3608 Sqft |
|
Type
|
House |
|
Utility Water
|
Municipal Water |
Parking
Land
|
Acreage
|
Yes |
|
Sewer
|
Septic Tank |
|
Size Irregular
|
4.4 |
|
Size Total
|
4.4 Ac|1 - 5 Acres |
|
Size Total Text
|
4.4 Ac|1 - 5 Acres |
|
Zoning Type
|
Agricultural |
Rooms
| Level |
Type |
Length |
Width |
Dimensions |
|
Basement |
Utility Room |
|
|
7'9'' x 10'0'' |
|
Basement |
Utility Room |
|
|
5'1'' x 6'2'' |
|
Basement |
Other |
|
|
13'10'' x 16'4'' |
|
Basement |
4pc Bathroom |
|
|
6'2'' x 8'10'' |
|
Basement |
Office |
|
|
6'6'' x 16'6'' |
|
Basement |
Den |
|
|
16'2'' x 12'0'' |
|
Basement |
Recreation Room |
|
|
12'0'' x 18'0'' |
|
Basement |
Family Room |
|
|
30'1'' x 16'5'' |
|
Main Level |
Mud Room |
|
|
13'1'' x 7'0'' |
|
Main Level |
Laundry Room |
|
|
8'1'' x 7'9'' |
|
Main Level |
2pc Bathroom |
|
|
7'6'' x 3'0'' |
|
Main Level |
Bedroom |
|
|
11'4'' x 8'10'' |
|
Main Level |
Bedroom |
|
|
11'2'' x 8'10'' |
|
Main Level |
5pc Ensuite Bath |
|
|
7'3'' x 18'0'' |
|
Main Level |
Primary Bedroom |
|
|
12'0'' x 16'11'' |
|
Main Level |
Kitchen |
|
|
13'7'' x 12'7'' |
|
Main Level |
Dining Nook |
|
|
13'4'' x 7'6'' |
|
Main Level |
Dining Room |
|
|
12'9'' x 18'10'' |
|
Main Level |
Living Room |
|
|
17'3'' x 20'3'' |
https://www.realtor.ca/real-estate/27365927/4977-elliot-avenue-peachland-peachland








