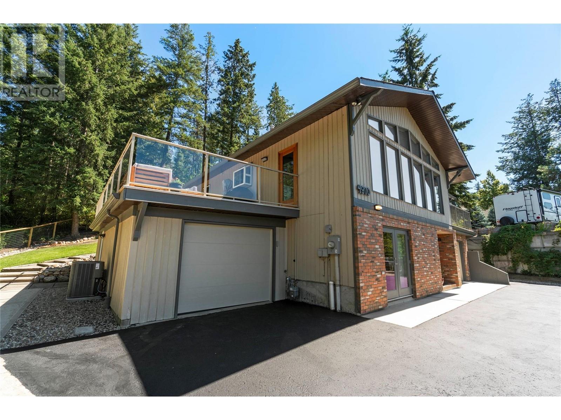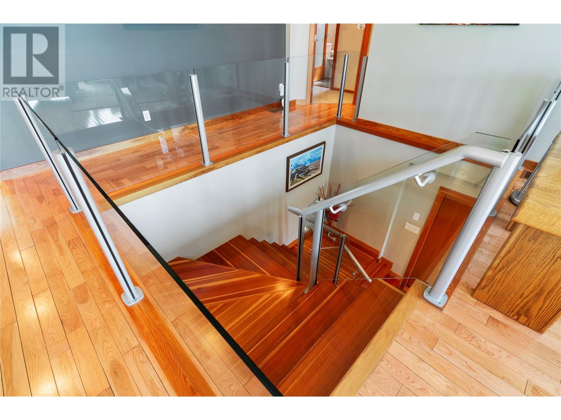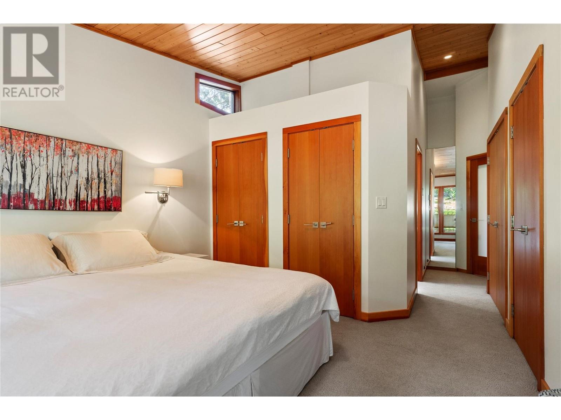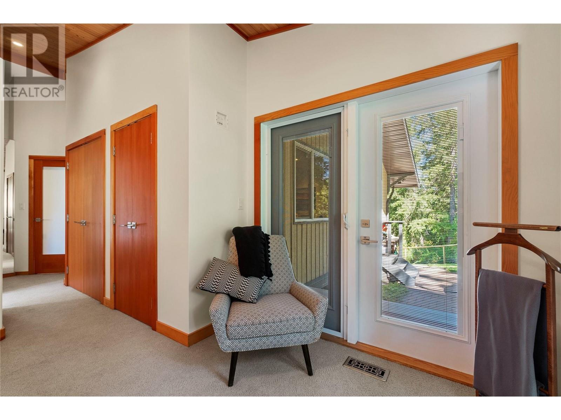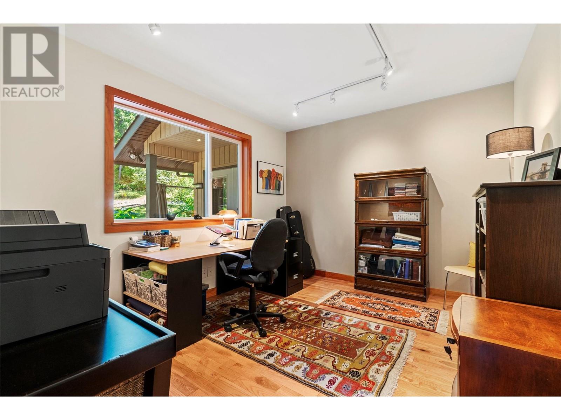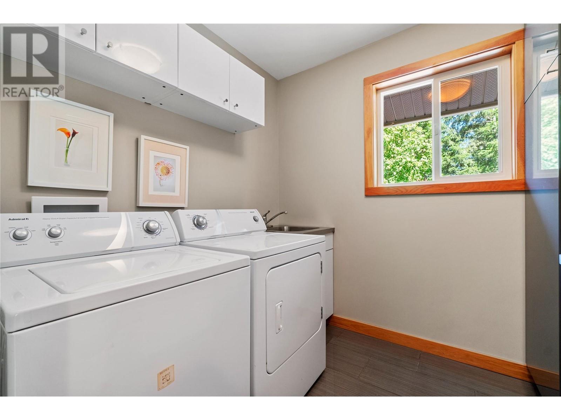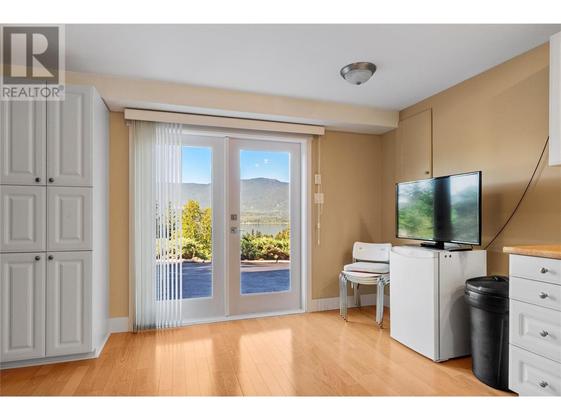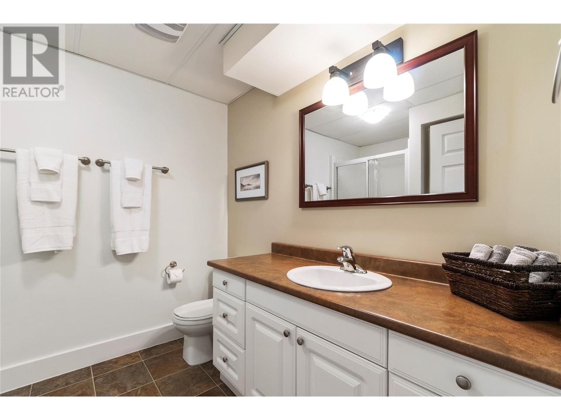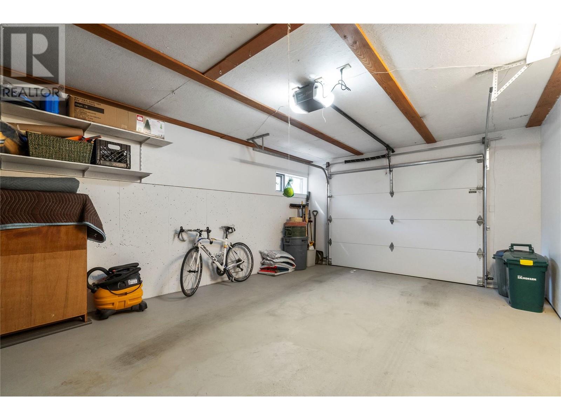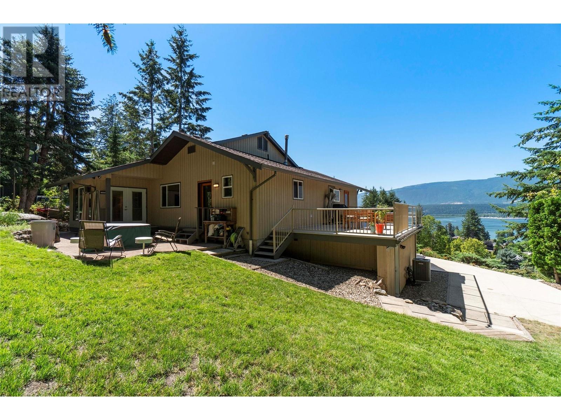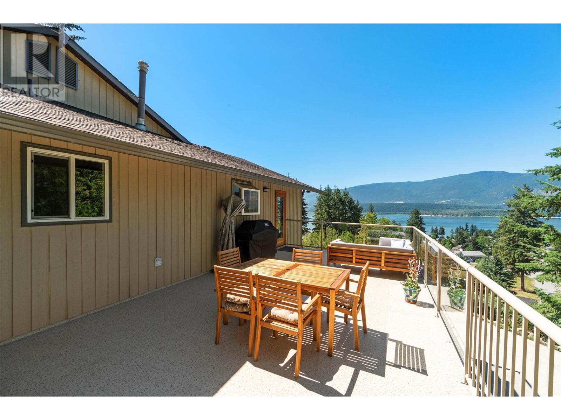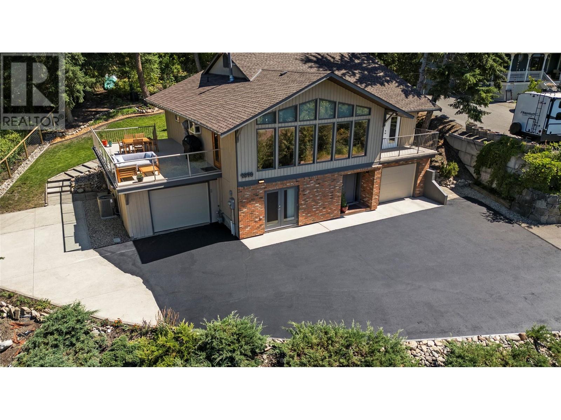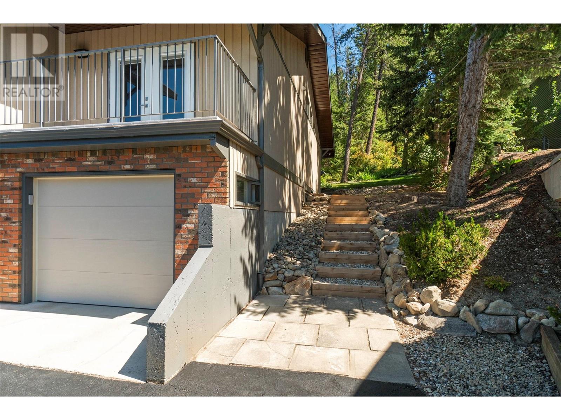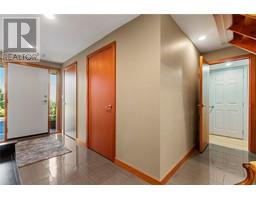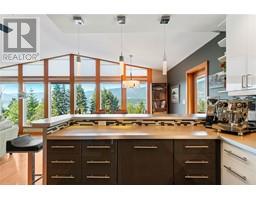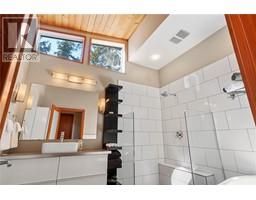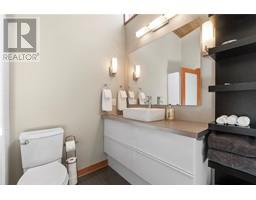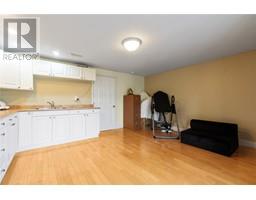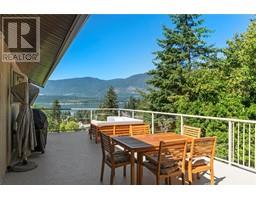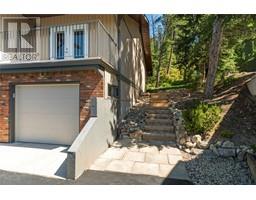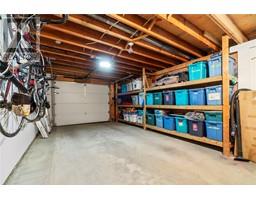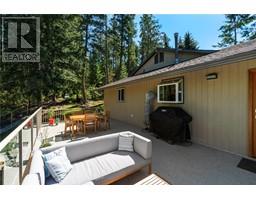4 Bedroom
3 Bathroom
2431 sqft
Fireplace
Central Air Conditioning
See Remarks
Landscaped
$969,000
Welcome to your dream home on nearly 0.6 acres in highly sought-after upper Raven, offering a stunning lake view. This exceptional residence features an abundance of natural light pouring in through expansive windows, creating an inviting atmosphere throughout the approx. 2500 sq. ft. of living space. The spacious and open-concept main floor is perfect for modern living, featuring three bedrooms, including a primary suite with a custom ensuite bathroom w/ in-floor heating. Check out the shoe closet! The home is highlighted by beautiful hardwood flooring, a striking staircase, & unique architectural features that add to its charm. A fully finished basement is bonus, complete with its own kitchen (mini fridge/baseboard heating), full bathroom, and additional bedroom, making it ideal for guests, in-law suite or home based business, w/ separate entrance. The convenience of laundry facilities on both the main floor & lower level (plumbed) ensures ease of living. Step outside onto the huge deck, perfect for entertaining and enjoying the serene, private backyard nestled next to a forest. The newly sealed driveway leads to two garages, providing parking and storage spaces. This property offers a rare combination of privacy & beautiful surroundings w/ 180 degree lake and mountain views. This immaculate home is more than just a place to live; it’s a lifestyle. From the well-maintained interior to the expansive outdoor space, every detail has been designed for comfort and elegance. (id:46227)
Property Details
|
MLS® Number
|
10320982 |
|
Property Type
|
Single Family |
|
Neigbourhood
|
NE Salmon Arm |
|
Amenities Near By
|
Park |
|
Features
|
Private Setting |
|
Parking Space Total
|
2 |
|
View Type
|
Lake View, Mountain View |
Building
|
Bathroom Total
|
3 |
|
Bedrooms Total
|
4 |
|
Appliances
|
Refrigerator, Dishwasher, Dryer, Range - Gas, Microwave, See Remarks, Washer |
|
Constructed Date
|
1984 |
|
Construction Style Attachment
|
Detached |
|
Cooling Type
|
Central Air Conditioning |
|
Exterior Finish
|
Wood Siding |
|
Fireplace Fuel
|
Electric |
|
Fireplace Present
|
Yes |
|
Fireplace Type
|
Unknown |
|
Flooring Type
|
Carpeted, Ceramic Tile, Hardwood, Linoleum |
|
Half Bath Total
|
1 |
|
Heating Type
|
See Remarks |
|
Roof Material
|
Asphalt Shingle |
|
Roof Style
|
Unknown |
|
Stories Total
|
2 |
|
Size Interior
|
2431 Sqft |
|
Type
|
House |
|
Utility Water
|
Municipal Water |
Parking
Land
|
Acreage
|
No |
|
Land Amenities
|
Park |
|
Landscape Features
|
Landscaped |
|
Sewer
|
Municipal Sewage System |
|
Size Frontage
|
89 Ft |
|
Size Irregular
|
0.59 |
|
Size Total
|
0.59 Ac|under 1 Acre |
|
Size Total Text
|
0.59 Ac|under 1 Acre |
|
Zoning Type
|
Residential |
Rooms
| Level |
Type |
Length |
Width |
Dimensions |
|
Lower Level |
Other |
|
|
20'10'' x 13'3'' |
|
Lower Level |
Other |
|
|
24'4'' x 13'6'' |
|
Lower Level |
Utility Room |
|
|
6'7'' x 7'6'' |
|
Lower Level |
Laundry Room |
|
|
9'2'' x 10'10'' |
|
Lower Level |
3pc Bathroom |
|
|
8'3'' x 7'6'' |
|
Lower Level |
Recreation Room |
|
|
14'8'' x 16'5'' |
|
Lower Level |
Bedroom |
|
|
13'6'' x 12'11'' |
|
Lower Level |
Kitchen |
|
|
8'1'' x 7'8'' |
|
Main Level |
Laundry Room |
|
|
8'4'' x 7'1'' |
|
Main Level |
2pc Bathroom |
|
|
5'5'' x 7'2'' |
|
Main Level |
Bedroom |
|
|
10' x 12'9'' |
|
Main Level |
Bedroom |
|
|
16'5'' x 13'2'' |
|
Main Level |
Dining Room |
|
|
8'2'' x 9'1'' |
|
Main Level |
4pc Ensuite Bath |
|
|
10' x 7'11'' |
|
Main Level |
Primary Bedroom |
|
|
12'3'' x 13'5'' |
|
Main Level |
Kitchen |
|
|
15'8'' x 9'1'' |
|
Main Level |
Living Room |
|
|
17' x 16'1'' |
https://www.realtor.ca/real-estate/27269506/4970-16-street-ne-salmon-arm-ne-salmon-arm



