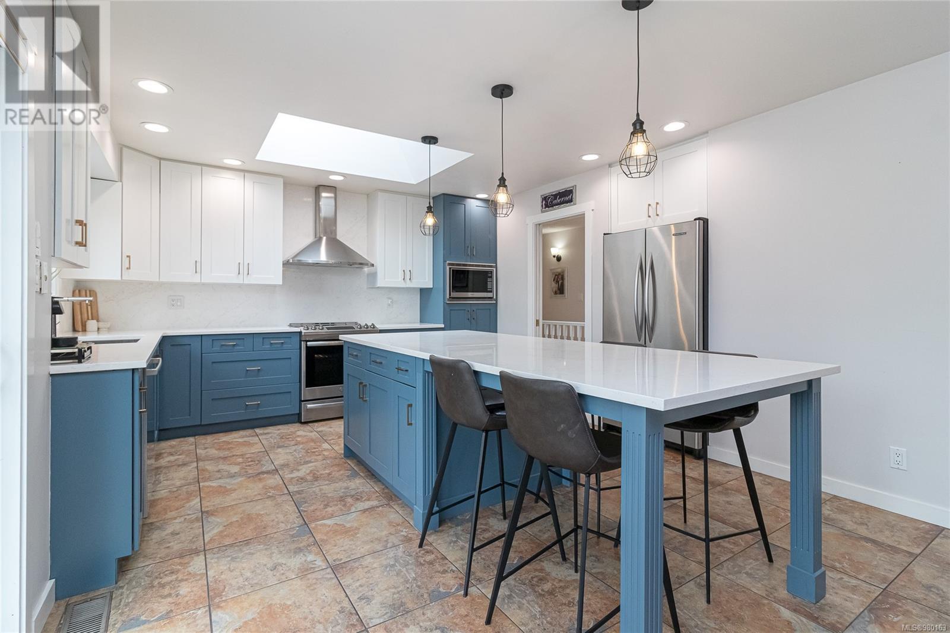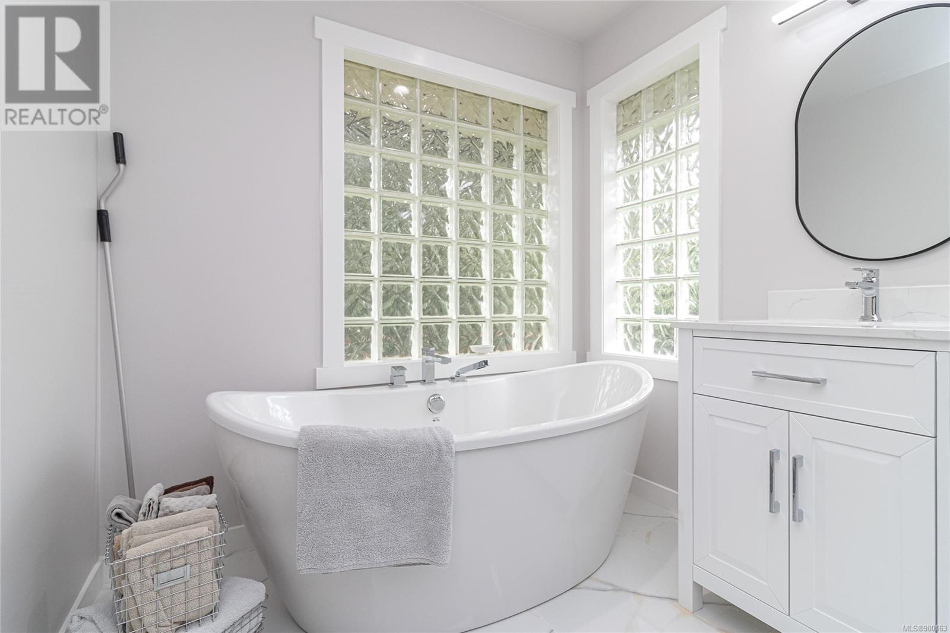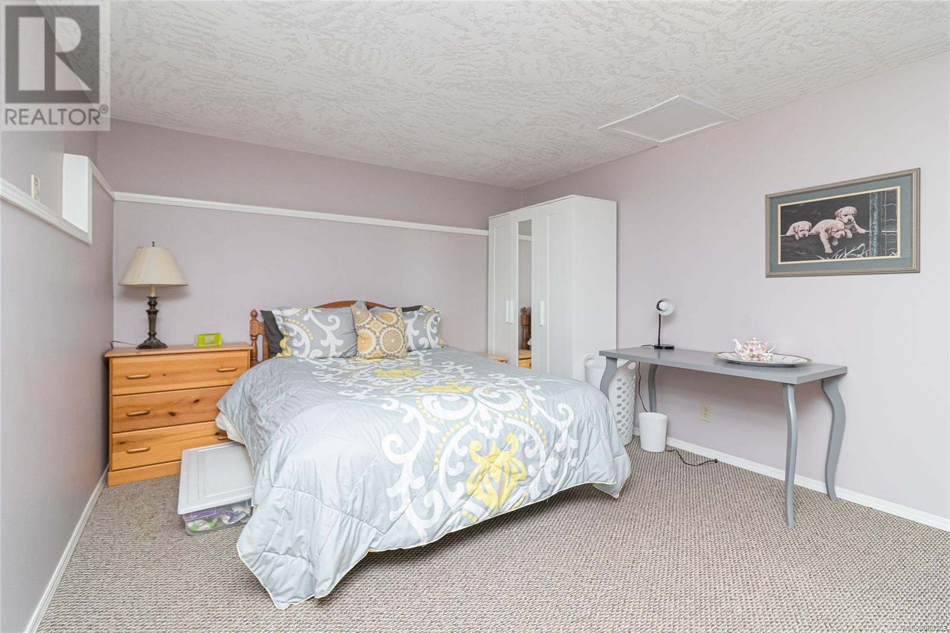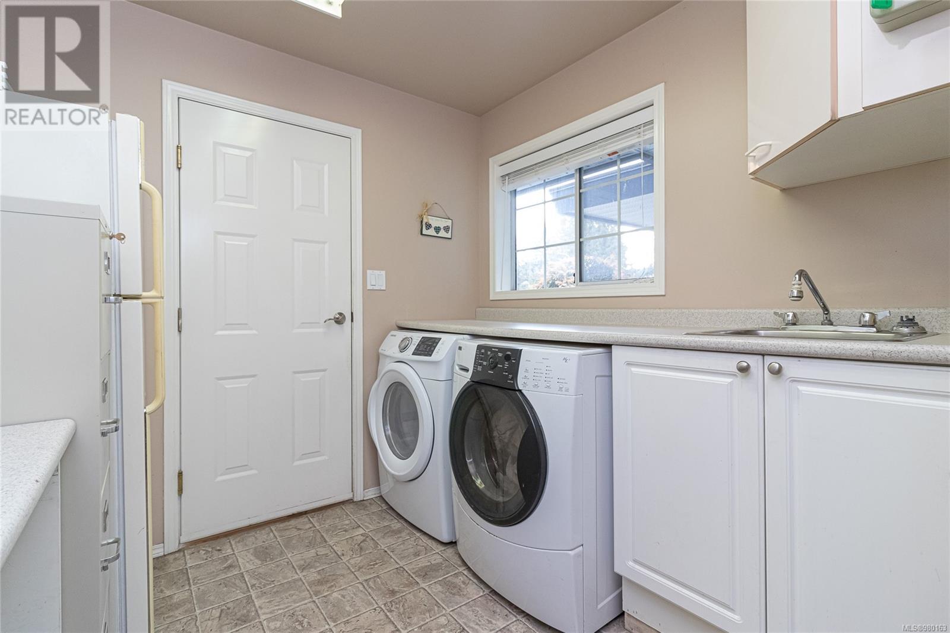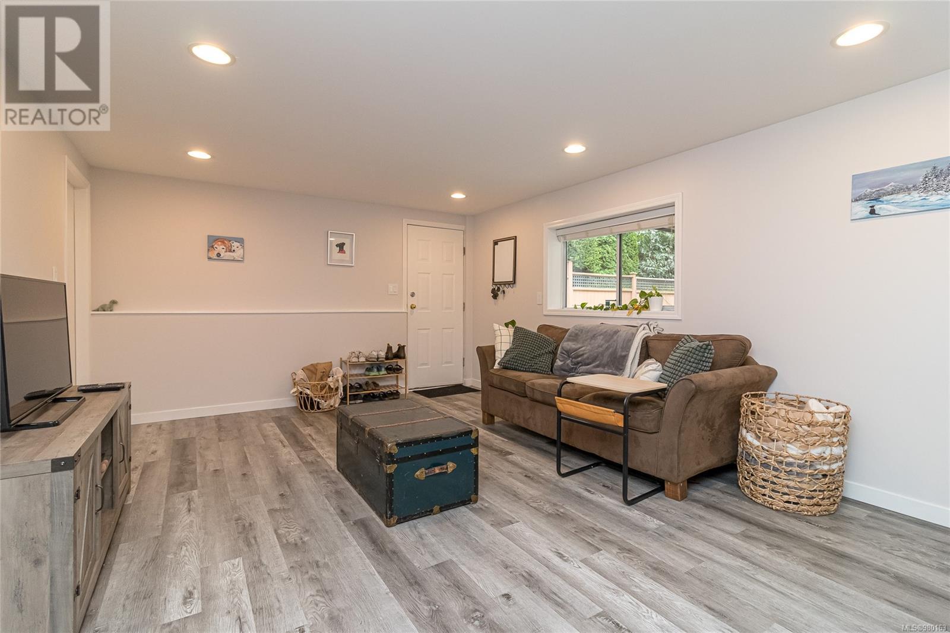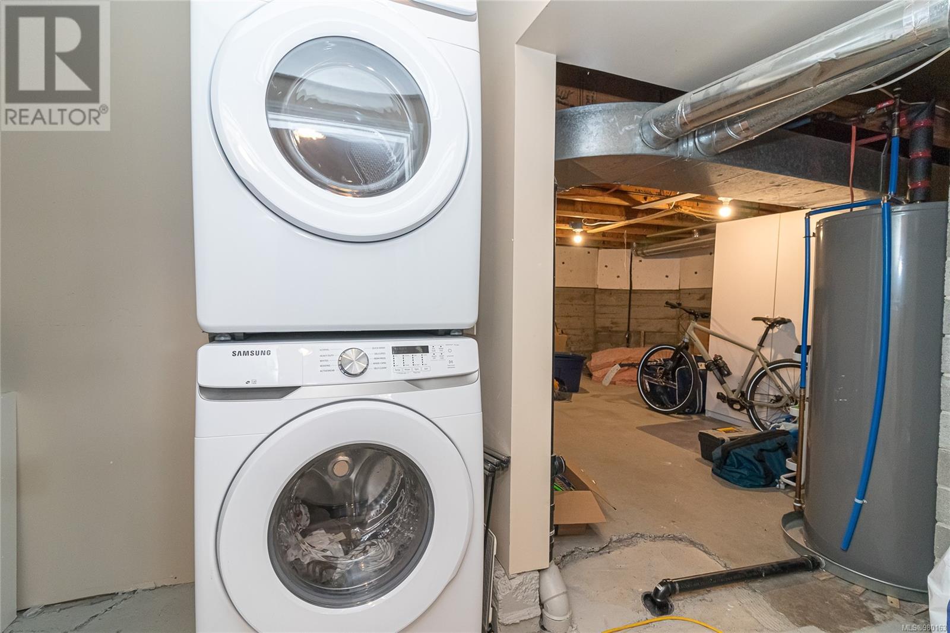5 Bedroom
4 Bathroom
4053 sqft
Fireplace
Air Conditioned, Central Air Conditioning
Forced Air, Heat Pump
$1,749,999
Welcome to 4962 Highgate Rd in beautiful Saanich! This stunning, renovated 3,346 sq ft home sits on a spacious 10,904 sq ft lot and boasts 5 bedrooms, 4 bathrooms, and a fantastic 1-bedroom suite. Enjoy modern living with updated kitchens and bathrooms, a heat pump for year-round comfort, and a triple-car garage for ample storage and parking. The large deck with a pergola is perfect for outdoor entertaining, offering a peaceful retreat in your own backyard. Located in a desirable neighborhood, this home is close to parks, schools, and amenities, making it ideal for families. Don’t miss this incredible opportunity to own a beautifully renovated home in Saanich! (id:46227)
Property Details
|
MLS® Number
|
980163 |
|
Property Type
|
Single Family |
|
Neigbourhood
|
Cordova Bay |
|
Parking Space Total
|
6 |
|
Structure
|
Patio(s) |
Building
|
Bathroom Total
|
4 |
|
Bedrooms Total
|
5 |
|
Constructed Date
|
1990 |
|
Cooling Type
|
Air Conditioned, Central Air Conditioning |
|
Fireplace Present
|
Yes |
|
Fireplace Total
|
2 |
|
Heating Type
|
Forced Air, Heat Pump |
|
Size Interior
|
4053 Sqft |
|
Total Finished Area
|
3346 Sqft |
|
Type
|
House |
Parking
Land
|
Acreage
|
No |
|
Size Irregular
|
10900 |
|
Size Total
|
10900 Sqft |
|
Size Total Text
|
10900 Sqft |
|
Zoning Type
|
Residential |
Rooms
| Level |
Type |
Length |
Width |
Dimensions |
|
Lower Level |
Patio |
33 ft |
12 ft |
33 ft x 12 ft |
|
Lower Level |
Bedroom |
10 ft |
13 ft |
10 ft x 13 ft |
|
Lower Level |
Recreation Room |
14 ft |
20 ft |
14 ft x 20 ft |
|
Lower Level |
Bedroom |
19 ft |
11 ft |
19 ft x 11 ft |
|
Lower Level |
Bathroom |
|
|
4-Piece |
|
Lower Level |
Bathroom |
|
|
4-Piece |
|
Main Level |
Living Room |
15 ft |
13 ft |
15 ft x 13 ft |
|
Main Level |
Laundry Room |
9 ft |
7 ft |
9 ft x 7 ft |
|
Main Level |
Kitchen |
15 ft |
14 ft |
15 ft x 14 ft |
|
Main Level |
Family Room |
14 ft |
15 ft |
14 ft x 15 ft |
|
Main Level |
Entrance |
7 ft |
10 ft |
7 ft x 10 ft |
|
Main Level |
Ensuite |
|
|
5-Piece |
|
Main Level |
Dining Room |
11 ft |
13 ft |
11 ft x 13 ft |
|
Main Level |
Bedroom |
11 ft |
11 ft |
11 ft x 11 ft |
|
Main Level |
Primary Bedroom |
12 ft |
14 ft |
12 ft x 14 ft |
|
Main Level |
Bedroom |
11 ft |
10 ft |
11 ft x 10 ft |
|
Main Level |
Bathroom |
|
|
4-Piece |
|
Additional Accommodation |
Living Room |
17 ft |
13 ft |
17 ft x 13 ft |
|
Additional Accommodation |
Kitchen |
15 ft |
12 ft |
15 ft x 12 ft |
https://www.realtor.ca/real-estate/27616975/4962-highgate-rd-saanich-cordova-bay









