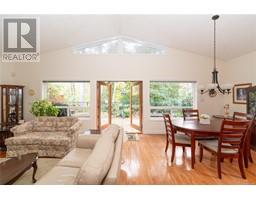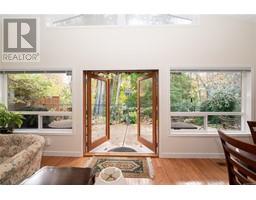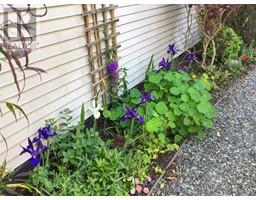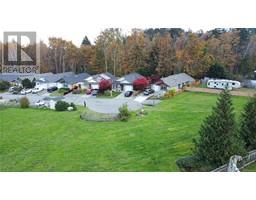4958 Coventry Lane Ladysmith, British Columbia V9G 1J7
$679,000Maintenance,
$235 Monthly
Maintenance,
$235 MonthlyThey call this area of Ladysmith the Diamond, and once you walk in to this home, you can see why - it sparkles with pride of ownership. The home offers gleaming hardwoods in the main living area, and a great room with vaulted ceilings, Carerra Marble surround fireplace and large dining area. The kitchen is spacious and nicely designed with gas stove and SS appliances. A primary suite situated at the front of the home is spacious and complete with a 3pce ensuite and walk-in closet. The french doors lead to a very private and fenced patio beautifully designed with perennials and backing on to the trails and creek of Trillium Park. Room to park your RV in the designated common area, this 55+ gated community is located on a pretty street with well maintained homes and friendly neighbors. Close to town, shopping, restaurants and hospital. Come check out this immaculate home and be prepared to fall in love! (id:46227)
Property Details
| MLS® Number | 979482 |
| Property Type | Single Family |
| Neigbourhood | Ladysmith |
| Community Features | Pets Allowed With Restrictions, Age Restrictions |
| Features | Cul-de-sac, Level Lot, Park Setting, Private Setting, Southern Exposure, Wooded Area, Other, Marine Oriented |
| Parking Space Total | 2 |
Building
| Bathroom Total | 2 |
| Bedrooms Total | 2 |
| Constructed Date | 2005 |
| Cooling Type | None |
| Fireplace Present | Yes |
| Fireplace Total | 1 |
| Heating Fuel | Natural Gas |
| Heating Type | Forced Air |
| Size Interior | 1425 Sqft |
| Total Finished Area | 1228 Sqft |
| Type | House |
Land
| Access Type | Road Access |
| Acreage | No |
| Size Irregular | 4151 |
| Size Total | 4151 Sqft |
| Size Total Text | 4151 Sqft |
| Zoning Description | Mh-1 |
| Zoning Type | Residential |
Rooms
| Level | Type | Length | Width | Dimensions |
|---|---|---|---|---|
| Main Level | Primary Bedroom | 15'1 x 10'11 | ||
| Main Level | Living Room | 17'4 x 16'1 | ||
| Main Level | Laundry Room | 10'2 x 5'0 | ||
| Main Level | Kitchen | 12'0 x 10'8 | ||
| Main Level | Entrance | 10'1 x 4'8 | ||
| Main Level | Ensuite | 3-Piece | ||
| Main Level | Dining Room | 11'0 x 10'8 | ||
| Main Level | Bedroom | 12'3 x 10'1 | ||
| Main Level | Bathroom | 4-Piece |
https://www.realtor.ca/real-estate/27584399/4958-coventry-lane-ladysmith-ladysmith








































































































