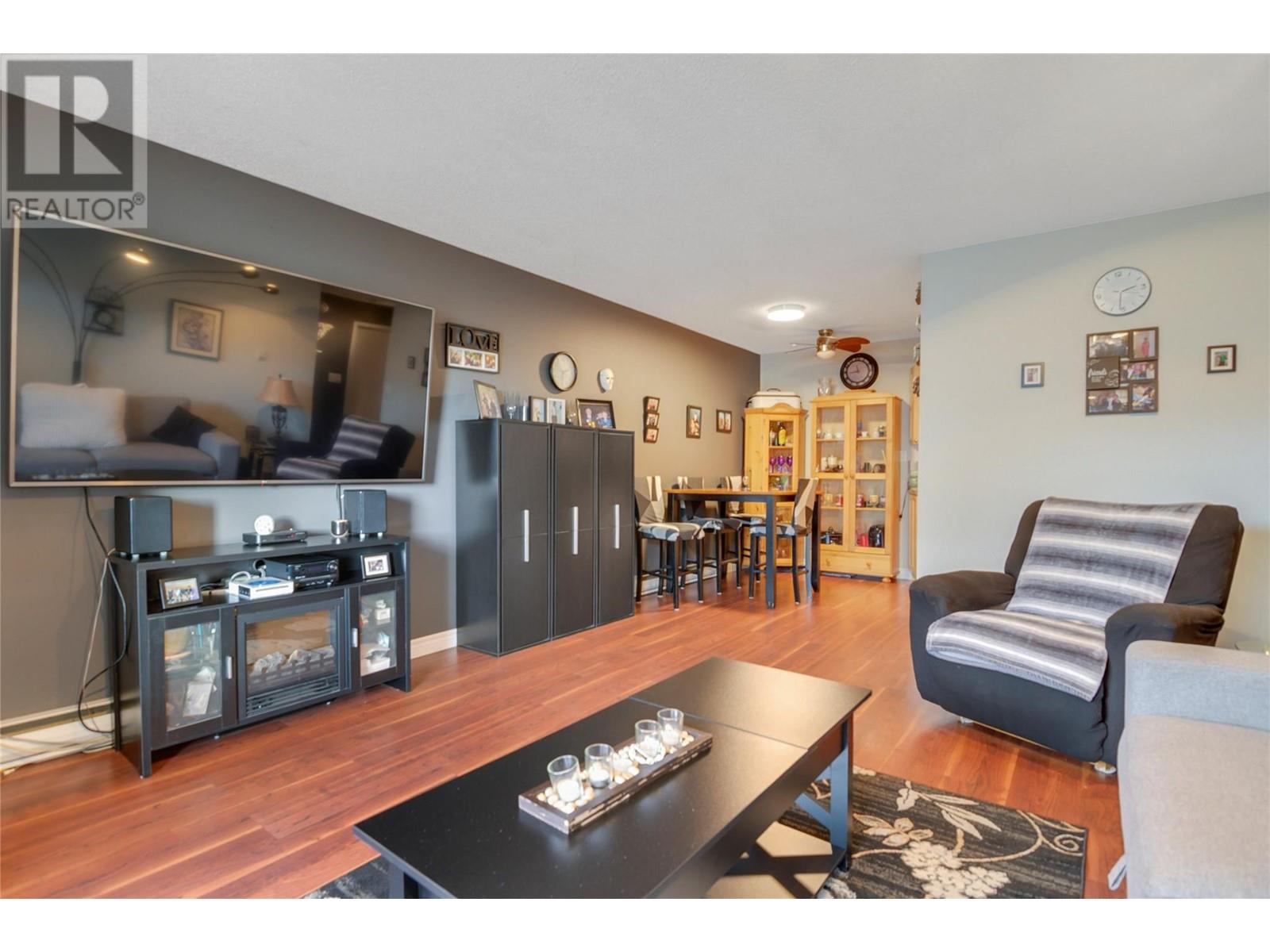495 All Star Court Unit# 338 Kelowna, British Columbia V1X 5N7
$325,000Maintenance, Reserve Fund Contributions, Property Management, Other, See Remarks, Recreation Facilities, Waste Removal
$338 Monthly
Maintenance, Reserve Fund Contributions, Property Management, Other, See Remarks, Recreation Facilities, Waste Removal
$338 MonthlyTop Floor Condo with Modern Upgrades, Largest Storage Locker, Pool View, and Prime Location! Welcome to a beautifully maintained, top floor condo in a strata that takes pride in quality and upkeep. This 1 bedroom, 1 bathroom unit is part of a recently upgraded complex featuring new hardie board exterior, a newly lined and resurfaced in ground pool, and a new gate for secure underground parking. Enjoy spacious living with in unit laundry, extra closet space, and updated appliances. Relax on your private balcony with pool views, in your spacious primary bedroom, or enjoy the building’s excellent amenities - including a games room. Conveniently located minutes from UBC Okanagan, Ben Lee Park, schools, transit options, and shopping, this condo offers a blend of new updates, thoughtful amenities, and an unbeatable location. Don’t miss out on this move in ready unit. (id:46227)
Open House
This property has open houses!
1:00 pm
Ends at:3:00 pm
Property Details
| MLS® Number | 10326897 |
| Property Type | Single Family |
| Neigbourhood | Rutland North |
| Community Name | D'Anjou |
| Community Features | Pets Not Allowed, Rentals Allowed |
| Parking Space Total | 1 |
| Pool Type | Outdoor Pool |
| Storage Type | Storage, Locker |
| View Type | Mountain View |
Building
| Bathroom Total | 1 |
| Bedrooms Total | 1 |
| Appliances | Refrigerator, Dishwasher, Dryer, Range - Electric, Washer |
| Constructed Date | 1980 |
| Cooling Type | Wall Unit |
| Fire Protection | Smoke Detector Only |
| Flooring Type | Carpeted, Laminate |
| Heating Fuel | Electric |
| Heating Type | Baseboard Heaters |
| Roof Material | Other |
| Roof Style | Unknown |
| Stories Total | 1 |
| Size Interior | 786 Sqft |
| Type | Apartment |
| Utility Water | Municipal Water |
Parking
| See Remarks | |
| Underground |
Land
| Acreage | No |
| Sewer | Municipal Sewage System |
| Size Total Text | Under 1 Acre |
| Zoning Type | Multi-family |
Rooms
| Level | Type | Length | Width | Dimensions |
|---|---|---|---|---|
| Main Level | Foyer | 7'6'' x 3'6'' | ||
| Main Level | Full Bathroom | 7'0'' x 7'0'' | ||
| Main Level | Primary Bedroom | 16'0'' x 11'0'' | ||
| Main Level | Kitchen | 9'0'' x 7'6'' | ||
| Main Level | Dining Room | 10'0'' x 6'0'' | ||
| Main Level | Living Room | 14'6'' x 14'0'' |
https://www.realtor.ca/real-estate/27583695/495-all-star-court-unit-338-kelowna-rutland-north










































