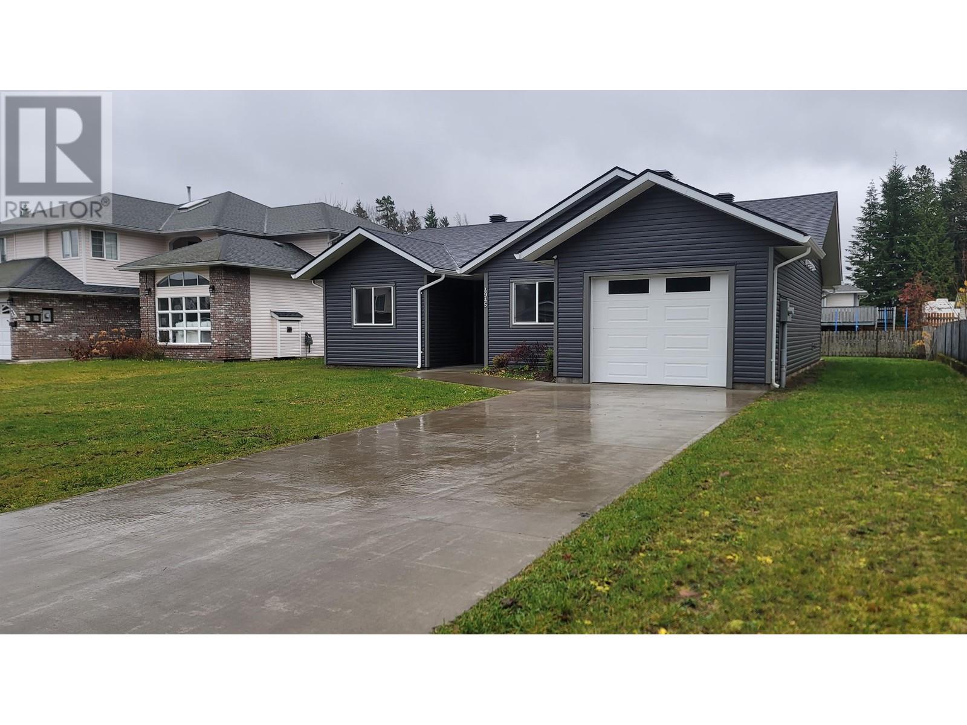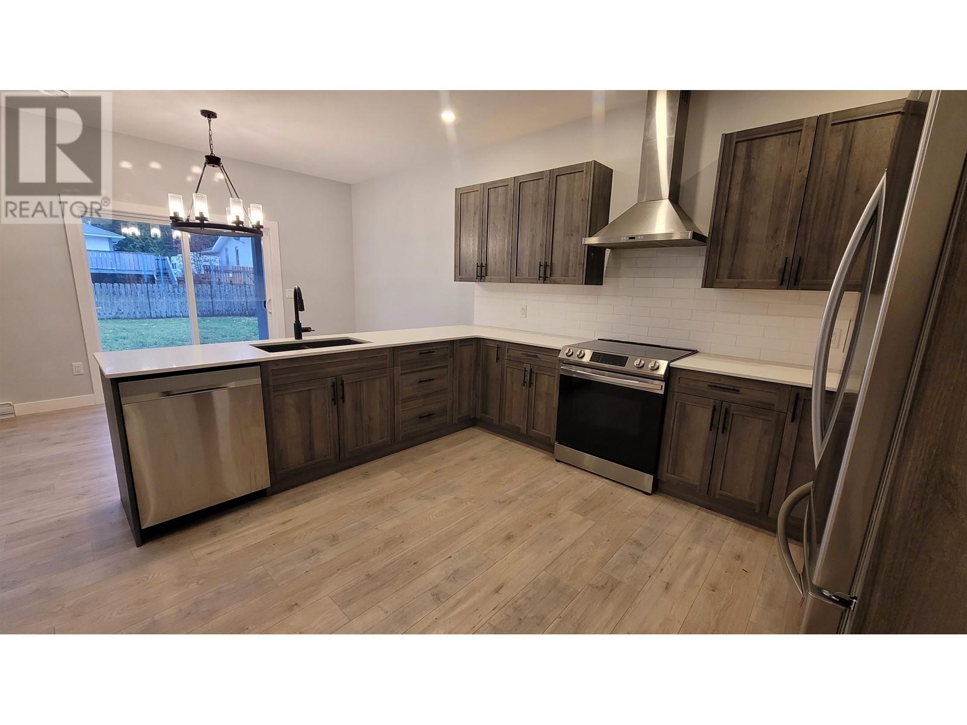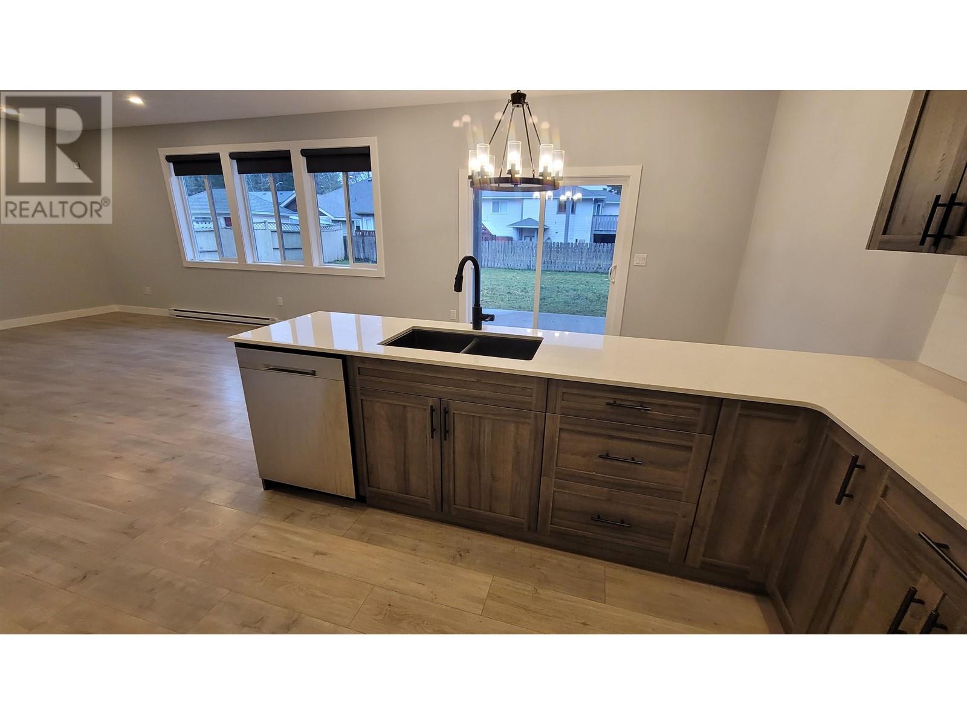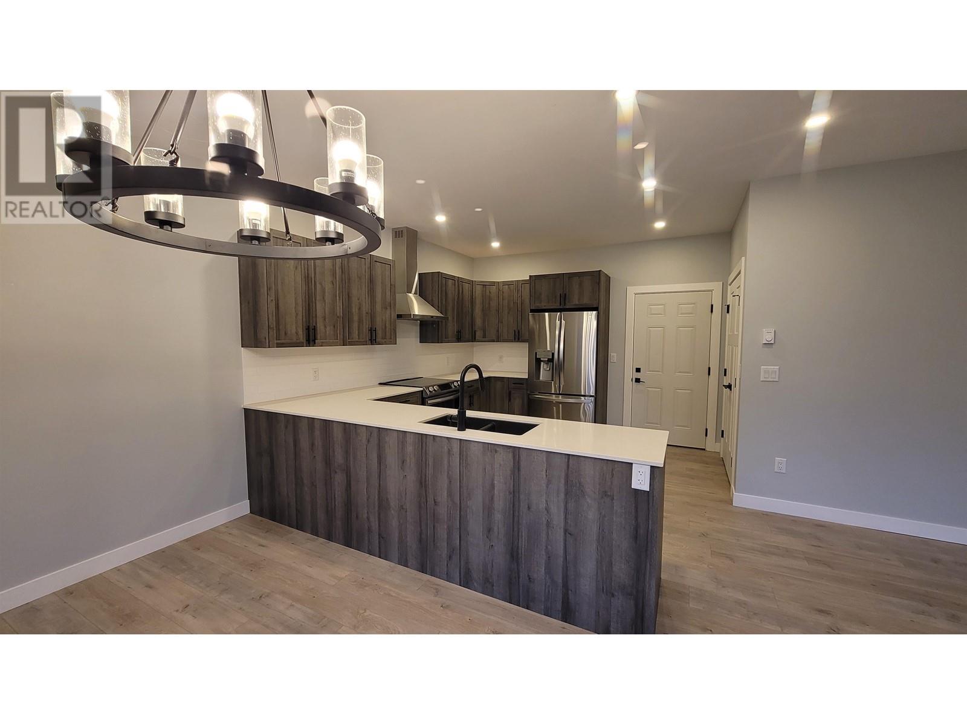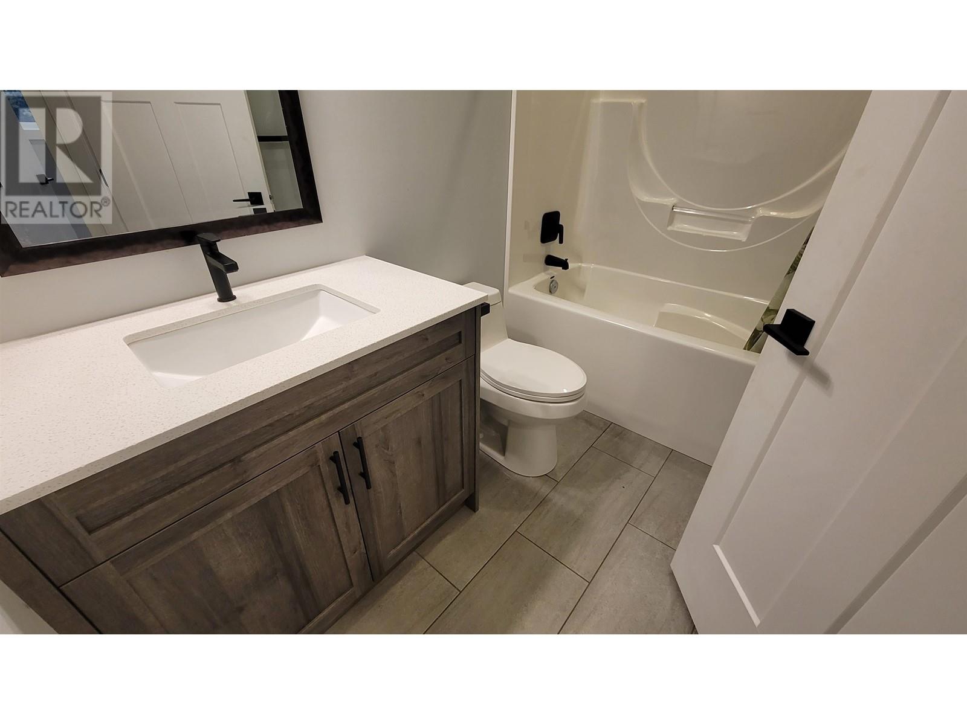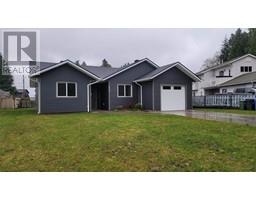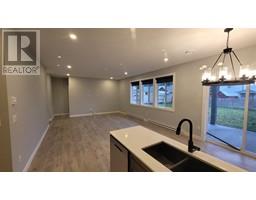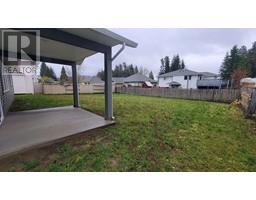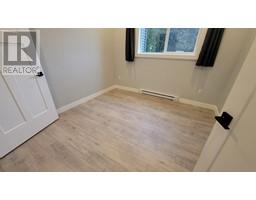3 Bedroom
2 Bathroom
1332 sqft
Ranch
Baseboard Heaters
$649,900
Move-in ready 2022 Rancher style home! This home features 3 beds baths, 9ft ceilings, modern finishes, and the open concept layout that today's buyers are looking for! The kitchen features white quartz counters and stainless appliances throughout. The open great room layout is perfect for entertaining and large family gatherings. The Primary bedroom features a large walk-in closet with organizer and a 3 piece ensuite bath with large walk-in shower. The other 2 bedrooms are also a good sized and the main 4 piece bath is great for kids and guests. This home features a HVR system to help keep those bills down and keep the air in the home fresh! The finished garage is perfect for a vehicle, toys, or projects. Outside you'll find a covered back patio, perfect for year round barbequeing! NO GST! (id:46227)
Property Details
|
MLS® Number
|
R2942797 |
|
Property Type
|
Single Family |
Building
|
Bathroom Total
|
2 |
|
Bedrooms Total
|
3 |
|
Appliances
|
Washer, Dryer, Refrigerator, Stove, Dishwasher |
|
Architectural Style
|
Ranch |
|
Basement Type
|
None |
|
Constructed Date
|
2022 |
|
Construction Style Attachment
|
Detached |
|
Foundation Type
|
Concrete Slab |
|
Heating Fuel
|
Electric |
|
Heating Type
|
Baseboard Heaters |
|
Roof Material
|
Asphalt Shingle |
|
Roof Style
|
Conventional |
|
Stories Total
|
1 |
|
Size Interior
|
1332 Sqft |
|
Type
|
House |
|
Utility Water
|
Municipal Water |
Parking
Land
|
Acreage
|
No |
|
Size Irregular
|
8170 |
|
Size Total
|
8170 Sqft |
|
Size Total Text
|
8170 Sqft |
Rooms
| Level |
Type |
Length |
Width |
Dimensions |
|
Main Level |
Living Room |
18 ft ,6 in |
15 ft ,3 in |
18 ft ,6 in x 15 ft ,3 in |
|
Main Level |
Kitchen |
14 ft |
11 ft |
14 ft x 11 ft |
|
Main Level |
Dining Room |
12 ft |
6 ft ,1 in |
12 ft x 6 ft ,1 in |
|
Main Level |
Primary Bedroom |
12 ft ,5 in |
11 ft ,1 in |
12 ft ,5 in x 11 ft ,1 in |
|
Main Level |
Bedroom 2 |
11 ft ,6 in |
10 ft |
11 ft ,6 in x 10 ft |
|
Main Level |
Bedroom 3 |
10 ft ,4 in |
10 ft |
10 ft ,4 in x 10 ft |
https://www.realtor.ca/real-estate/27629028/4945-hundal-drive-terrace




