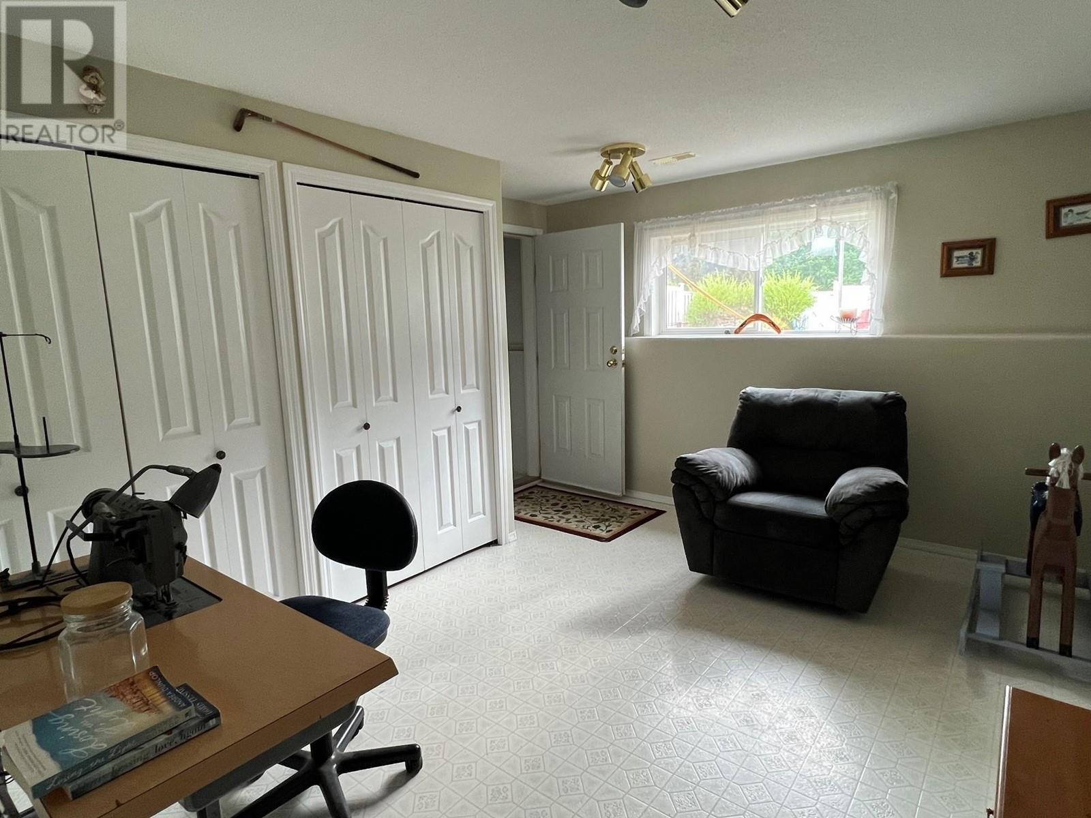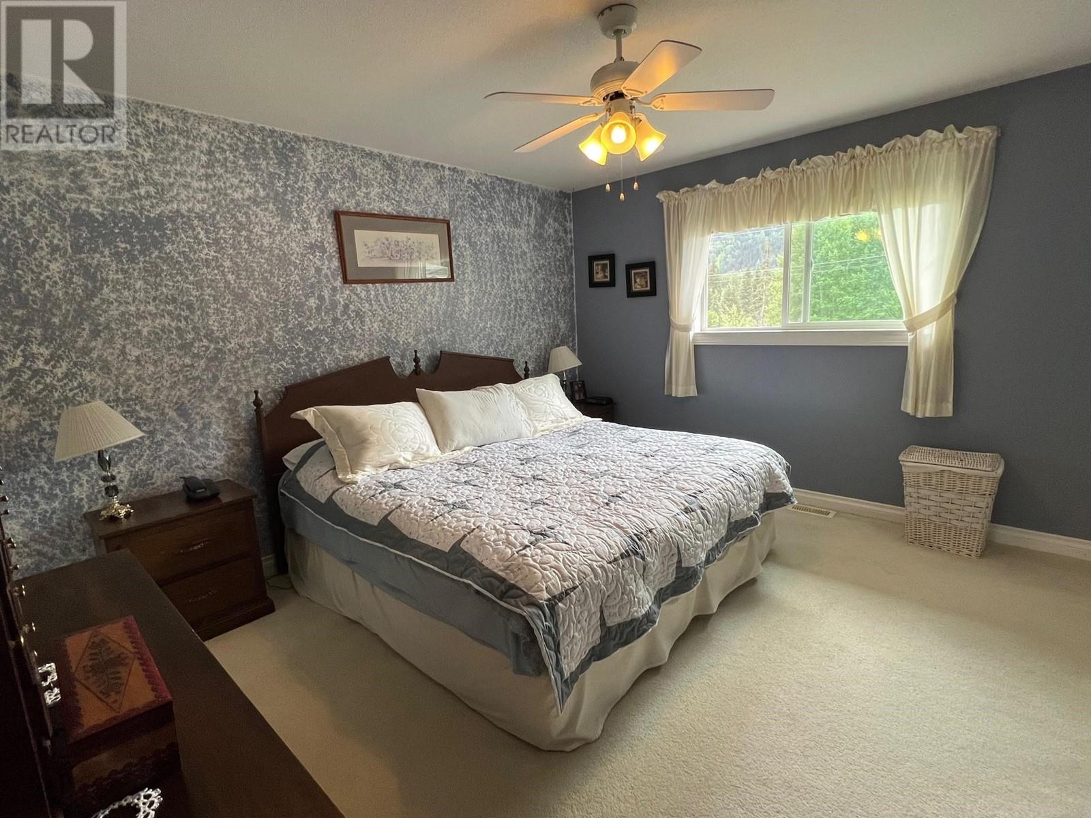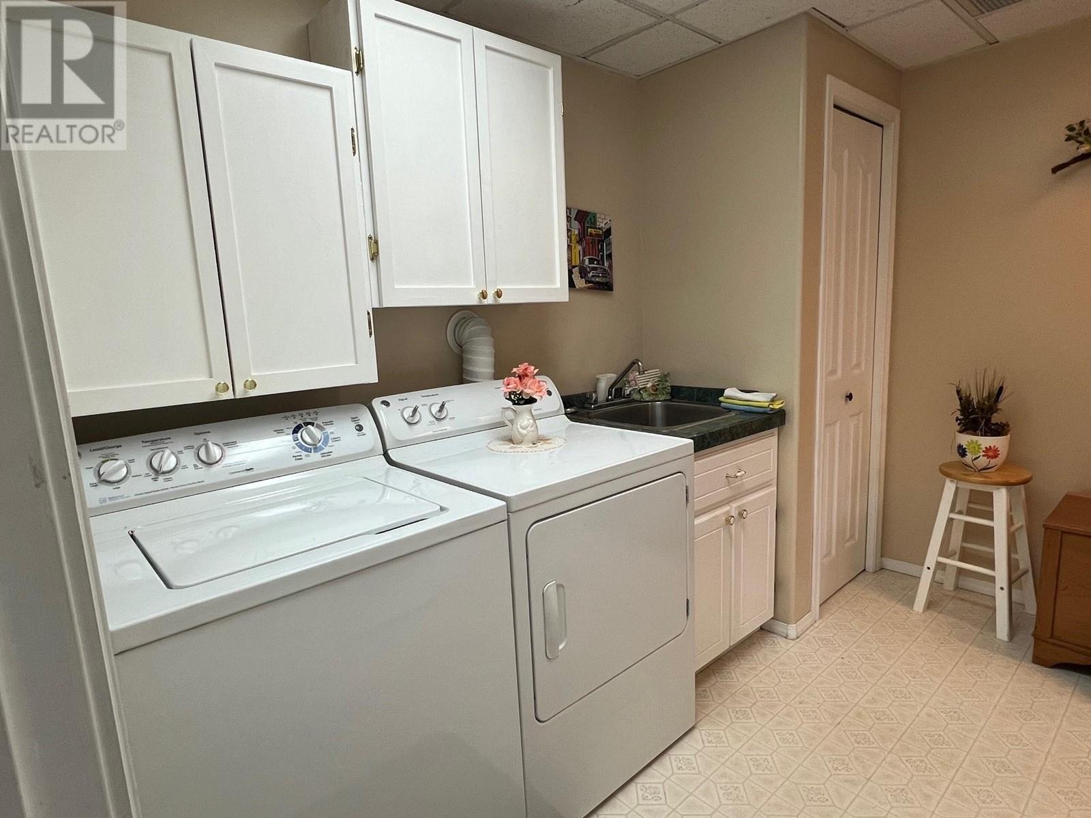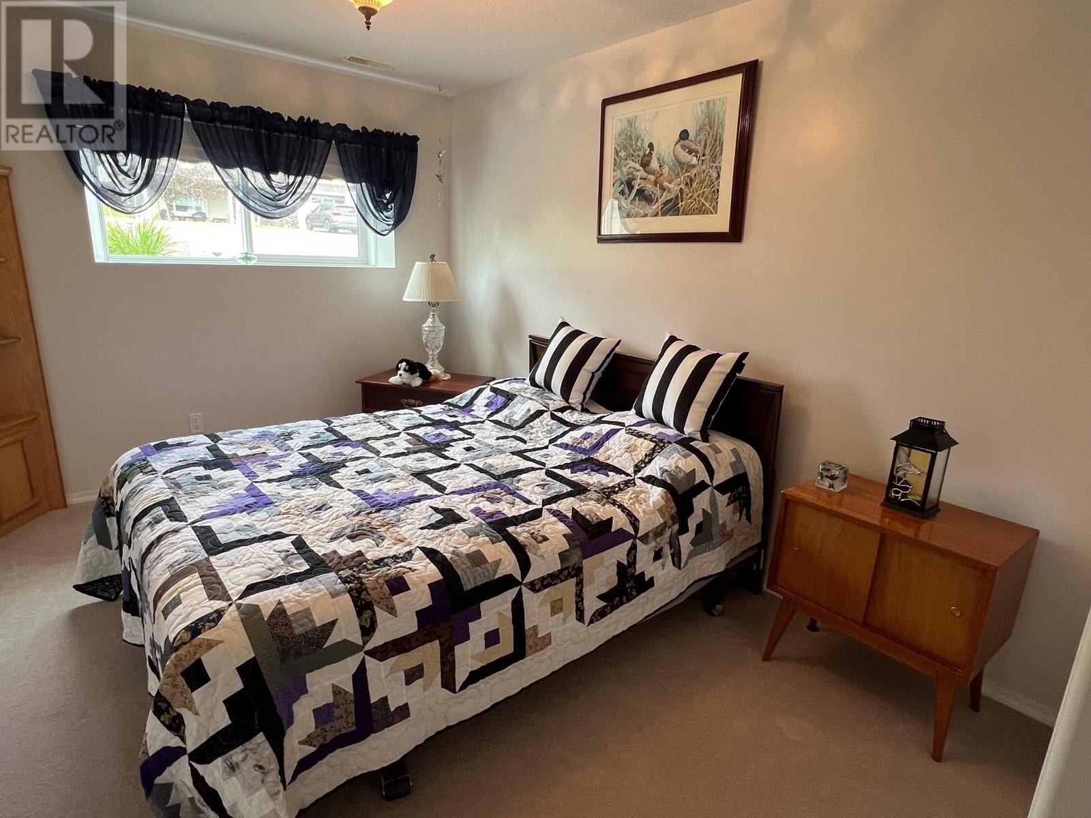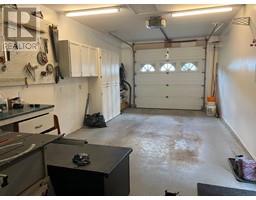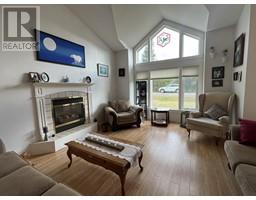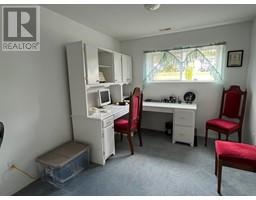4 Bedroom
2 Bathroom
2826 sqft
Fireplace
Forced Air
$689,000
Very well kept family home close to the Golf Course. 4 bedrooms. 2 Full bathrooms. Sunken living room with vaulted ceilings and natural gas fireplace. Lot of windows provide good natural light. New roof 2021. New natural gas high efficiency Lennox furnace 2024, New hot water tank in 2020. New vinyl plank flooring 2020 and 2024. Over 1400 square feet of cozy living on the main floor plus fully finished basement with outside basement entry. Main floor family room (could be 2 more bedrooms). Great kitchen with lots of counters and cupboard space. Eating bar in kitchen. New countertops in kitchen and bathrooms 2024. Back yard Sundeck with beautiful Mountain views. Covered Gazebo is incl. Fully fenced back yard for your children or pets. Detached 10x 18 Storage shed. (id:46227)
Property Details
|
MLS® Number
|
R2910794 |
|
Property Type
|
Single Family |
|
Storage Type
|
Storage |
|
View Type
|
Mountain View |
Building
|
Bathroom Total
|
2 |
|
Bedrooms Total
|
4 |
|
Appliances
|
Washer, Dryer, Refrigerator, Stove, Dishwasher |
|
Basement Type
|
Full |
|
Constructed Date
|
1999 |
|
Construction Style Attachment
|
Detached |
|
Fireplace Present
|
Yes |
|
Fireplace Total
|
1 |
|
Foundation Type
|
Concrete Perimeter |
|
Heating Fuel
|
Natural Gas |
|
Heating Type
|
Forced Air |
|
Roof Material
|
Asphalt Shingle |
|
Roof Style
|
Conventional |
|
Stories Total
|
2 |
|
Size Interior
|
2826 Sqft |
|
Type
|
House |
|
Utility Water
|
Drilled Well |
Parking
Land
|
Acreage
|
No |
|
Size Irregular
|
9375 |
|
Size Total
|
9375 Sqft |
|
Size Total Text
|
9375 Sqft |
Rooms
| Level |
Type |
Length |
Width |
Dimensions |
|
Basement |
Bedroom 2 |
11 ft |
16 ft |
11 ft x 16 ft |
|
Basement |
Bedroom 3 |
9 ft |
12 ft ,6 in |
9 ft x 12 ft ,6 in |
|
Basement |
Bedroom 4 |
9 ft |
11 ft |
9 ft x 11 ft |
|
Basement |
Laundry Room |
8 ft |
10 ft |
8 ft x 10 ft |
|
Basement |
Storage |
11 ft |
13 ft ,7 in |
11 ft x 13 ft ,7 in |
|
Basement |
Foyer |
10 ft ,4 in |
13 ft ,1 in |
10 ft ,4 in x 13 ft ,1 in |
|
Main Level |
Living Room |
15 ft ,1 in |
14 ft ,6 in |
15 ft ,1 in x 14 ft ,6 in |
|
Main Level |
Family Room |
12 ft |
18 ft |
12 ft x 18 ft |
|
Main Level |
Primary Bedroom |
13 ft |
14 ft |
13 ft x 14 ft |
|
Main Level |
Kitchen |
10 ft ,4 in |
14 ft |
10 ft ,4 in x 14 ft |
|
Main Level |
Dining Room |
10 ft |
13 ft ,4 in |
10 ft x 13 ft ,4 in |
https://www.realtor.ca/real-estate/27238611/4941-4th-avenue-smithers





















