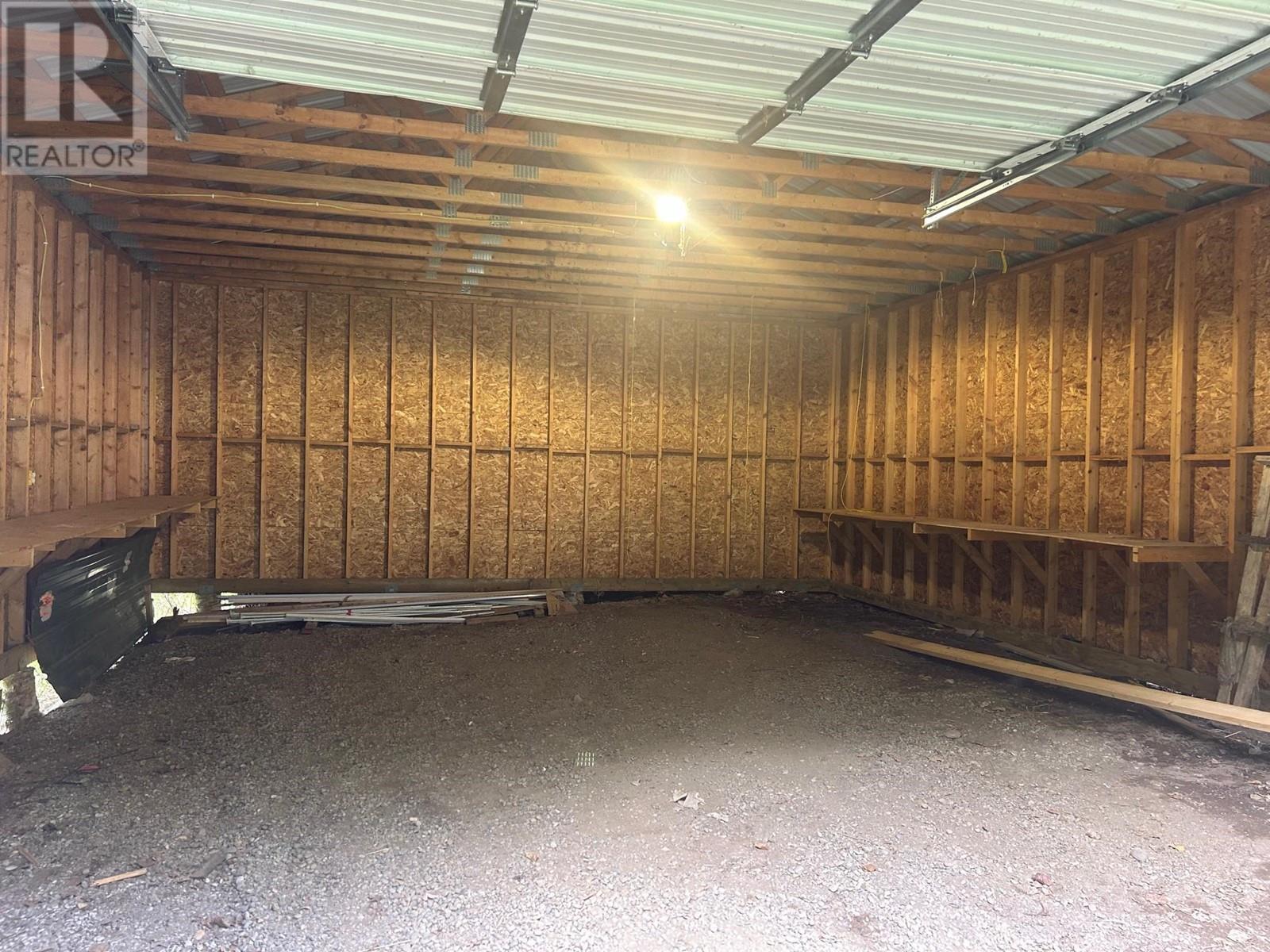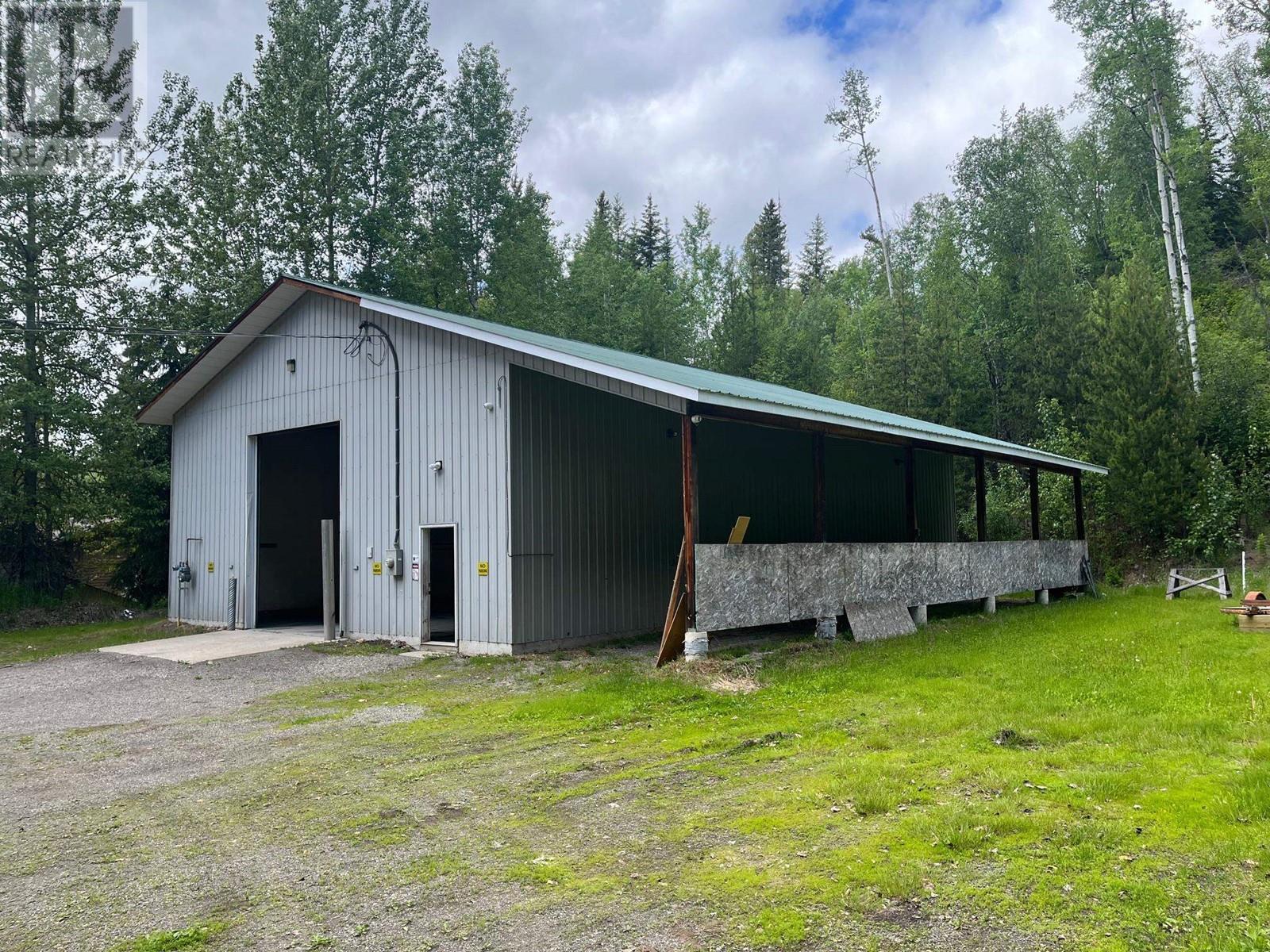4 Bedroom
1 Bathroom
1588 sqft
Forced Air
Acreage
$599,999
3 bedroom 1588 sq ft house on 9.54 acres with a separate garage and huge 40 x 60 (2400 sq ft) shop. The house is cozy with 3 bedrooms (2 up and 1 down), 1 bathroom, large deck and fully finished basement with a wood stove. There is a storage shed by the house along with a separate larger single car garage (10' door) with a man door. Filtered well water to the house and unfiltered water to the shop. The shop on this large 9.54 acre property steals the show. Huge 2400 sq ft, 14' high grade door, radiant heat, washroom, office and electrical room with compressor (included) is what this property is all about. Have the privacy you want with land and room to store your work or play toys all on your property. Also on Commercial see MLS# C8062650. (id:46227)
Property Details
|
MLS® Number
|
R2899512 |
|
Property Type
|
Single Family |
|
Storage Type
|
Storage |
|
Structure
|
Workshop |
|
View Type
|
View |
Building
|
Bathroom Total
|
1 |
|
Bedrooms Total
|
4 |
|
Appliances
|
Washer, Dryer, Refrigerator, Stove, Dishwasher |
|
Basement Development
|
Finished |
|
Basement Type
|
Full (finished) |
|
Constructed Date
|
1971 |
|
Construction Style Attachment
|
Detached |
|
Construction Style Other
|
Manufactured |
|
Foundation Type
|
Concrete Perimeter, Concrete Slab |
|
Heating Fuel
|
Wood |
|
Heating Type
|
Forced Air |
|
Roof Material
|
Asphalt Shingle |
|
Roof Style
|
Conventional |
|
Stories Total
|
2 |
|
Size Interior
|
1588 Sqft |
|
Type
|
Manufactured Home/mobile |
|
Utility Water
|
Drilled Well |
Parking
Land
|
Acreage
|
Yes |
|
Size Irregular
|
9.54 |
|
Size Total
|
9.54 Ac |
|
Size Total Text
|
9.54 Ac |
Rooms
| Level |
Type |
Length |
Width |
Dimensions |
|
Basement |
Family Room |
17 ft ,5 in |
21 ft ,3 in |
17 ft ,5 in x 21 ft ,3 in |
|
Basement |
Bedroom 3 |
10 ft |
15 ft ,1 in |
10 ft x 15 ft ,1 in |
|
Basement |
Bedroom 4 |
8 ft ,2 in |
9 ft ,1 in |
8 ft ,2 in x 9 ft ,1 in |
|
Main Level |
Laundry Room |
6 ft ,4 in |
4 ft ,1 in |
6 ft ,4 in x 4 ft ,1 in |
|
Main Level |
Kitchen |
8 ft ,6 in |
18 ft ,3 in |
8 ft ,6 in x 18 ft ,3 in |
|
Main Level |
Primary Bedroom |
19 ft |
10 ft ,3 in |
19 ft x 10 ft ,3 in |
|
Main Level |
Living Room |
11 ft |
18 ft |
11 ft x 18 ft |
|
Main Level |
Bedroom 2 |
8 ft ,5 in |
9 ft ,3 in |
8 ft ,5 in x 9 ft ,3 in |
https://www.realtor.ca/real-estate/27094787/4937-old-summit-lake-road-prince-george








































































