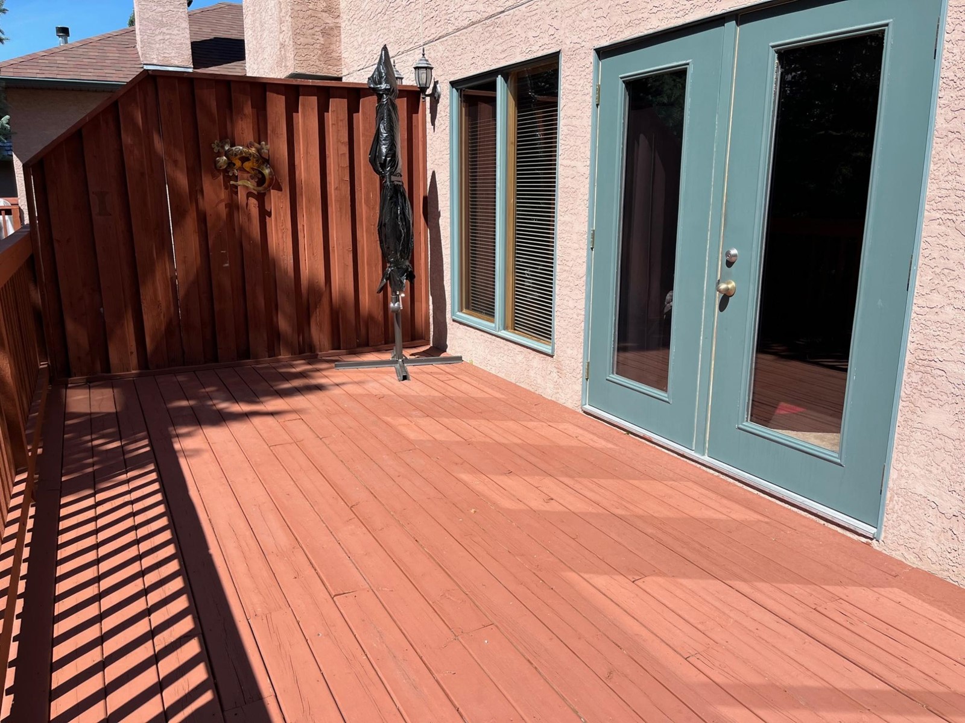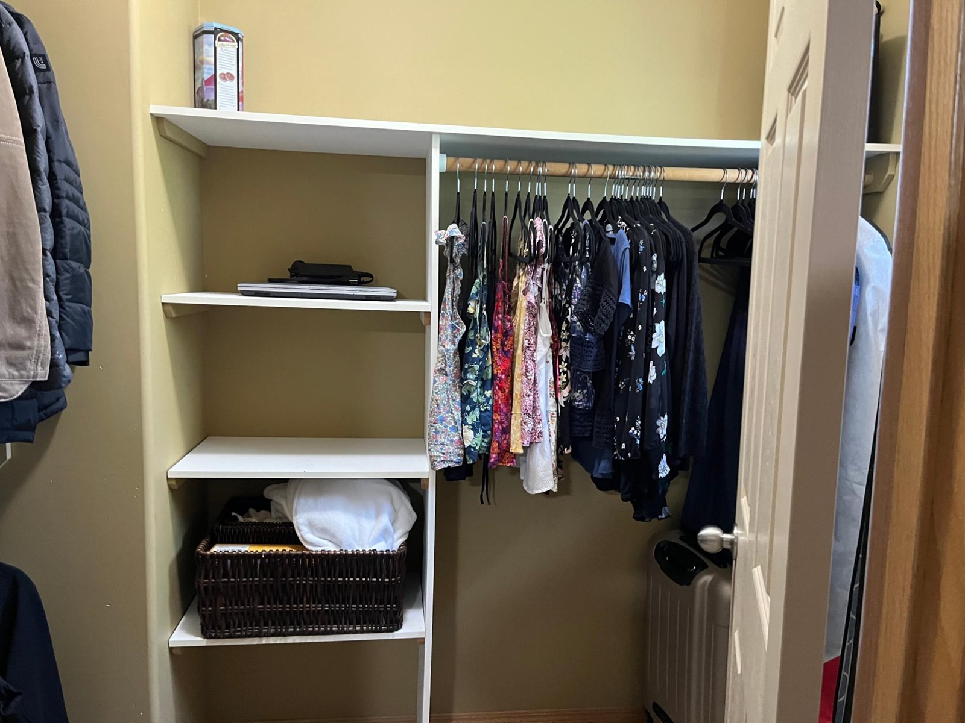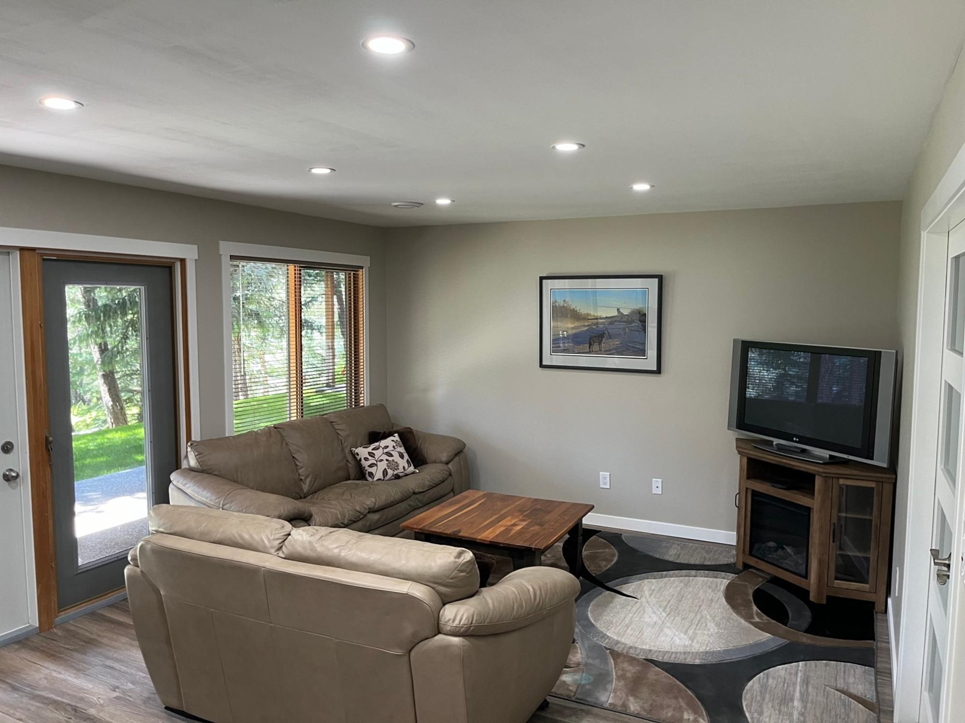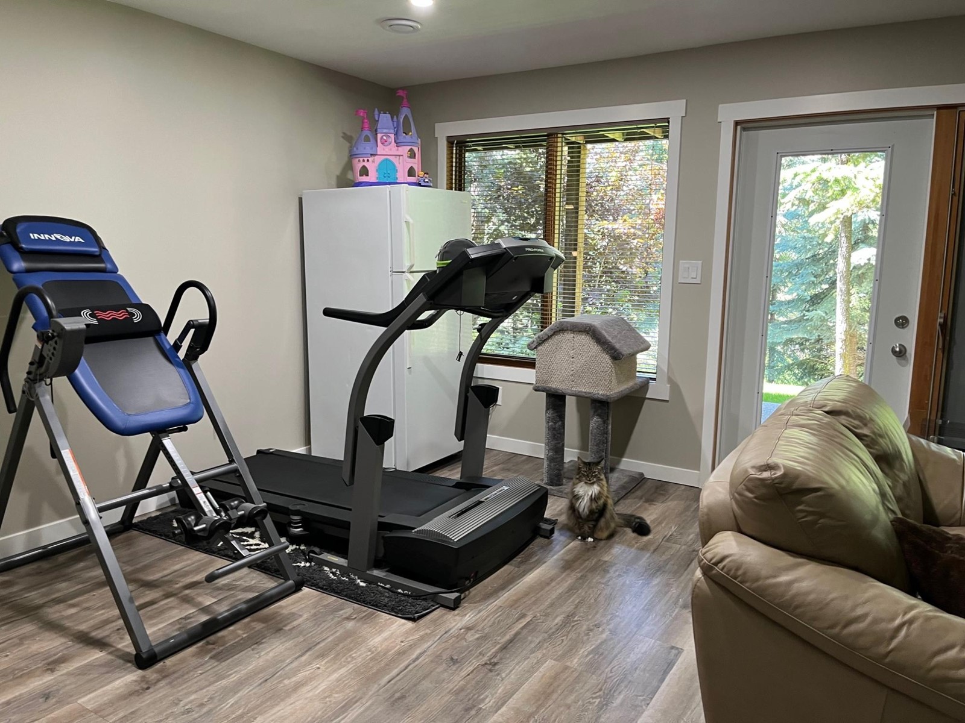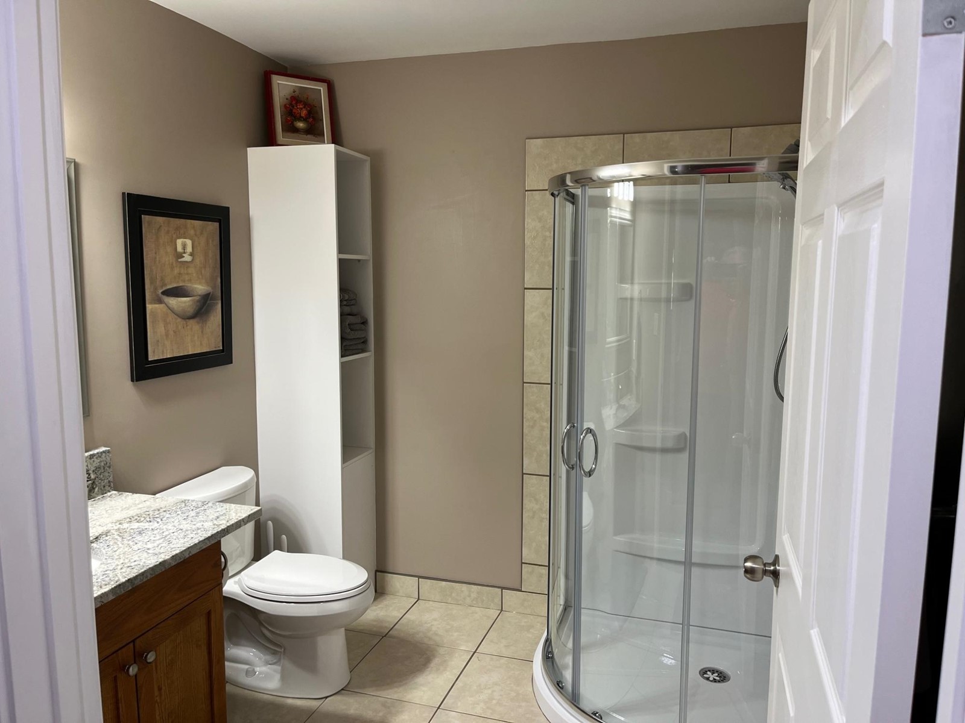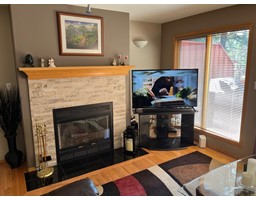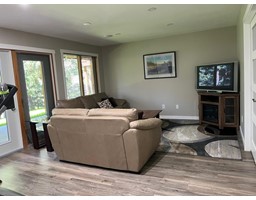4 Bedroom
4 Bathroom
2208 sqft
Fireplace
Forced Air
$489,000
4 BEDROOMS ..4 BATHS, over 2260 sq. ft. on 3 levels, lower level walk out, allows for areas of Privacy & Separation .. Big Beautiful Kitchen, with Granite Counters Tops, Oak Cabinets, a Large Island & Unique Lighting..... Main floor laundry, Wood Burning Fireplace, Convenient Main floor private deck.....Fairmont Hot Springs has ...Unlimited Outdoor Activities, truly is ..PARADISE FOR ACTIVE PEOPLE, with Shopping, Dining, Mineral Hot Pools, Rafting, Skiing, Fishing, Zip Lining, Hiking, Biking.....PICKLE BALL, and 2 LAKES near by for BOATING.... Call now to book your Viewing .... (id:46227)
Property Details
|
MLS® Number
|
2478212 |
|
Property Type
|
Single Family |
|
Neigbourhood
|
Fairmont/Columbia Lake |
|
Community Name
|
Fairmont Park Estates |
|
Amenities Near By
|
Golf Nearby, Airport |
|
Community Features
|
Pets Allowed, Rentals Allowed With Restrictions |
|
Parking Space Total
|
3 |
|
Storage Type
|
Locker |
Building
|
Bathroom Total
|
4 |
|
Bedrooms Total
|
4 |
|
Appliances
|
Dishwasher, Dryer, Range - Electric, Washer |
|
Basement Type
|
Full, Remodeled Basement |
|
Constructed Date
|
2001 |
|
Construction Style Attachment
|
Attached |
|
Exterior Finish
|
Concrete, Stucco |
|
Fireplace Fuel
|
Gas |
|
Fireplace Present
|
Yes |
|
Fireplace Type
|
Unknown |
|
Flooring Type
|
Carpeted, Ceramic Tile, Hardwood |
|
Half Bath Total
|
1 |
|
Heating Type
|
Forced Air |
|
Roof Material
|
Asphalt Shingle |
|
Roof Style
|
Unknown |
|
Size Interior
|
2208 Sqft |
|
Type
|
Row / Townhouse |
|
Utility Water
|
Community Water User's Utility |
Land
|
Acreage
|
No |
|
Land Amenities
|
Golf Nearby, Airport |
|
Sewer
|
Municipal Sewage System |
|
Size Total
|
0|under 1 Acre |
|
Size Total Text
|
0|under 1 Acre |
|
Zoning Type
|
Recreational |
Rooms
| Level |
Type |
Length |
Width |
Dimensions |
|
Second Level |
Primary Bedroom |
|
|
14'0'' x 13'6'' |
|
Second Level |
Bedroom |
|
|
12'0'' x 10'0'' |
|
Second Level |
4pc Ensuite Bath |
|
|
Measurements not available |
|
Second Level |
Bedroom |
|
|
11'6'' x 10'6'' |
|
Second Level |
4pc Bathroom |
|
|
Measurements not available |
|
Basement |
Storage |
|
|
4'0'' x 6'0'' |
|
Basement |
Utility Room |
|
|
5'0'' x 10'0'' |
|
Basement |
Bedroom |
|
|
12'10'' x 10'4'' |
|
Basement |
Family Room |
|
|
21'0'' x 13'6'' |
|
Basement |
4pc Bathroom |
|
|
Measurements not available |
|
Main Level |
Laundry Room |
|
|
6'0'' x 5'0'' |
|
Main Level |
Kitchen |
|
|
12'0'' x 12'3'' |
|
Main Level |
Living Room |
|
|
15'0'' x 13'0'' |
|
Main Level |
Foyer |
|
|
12'8'' x 9'0'' |
|
Main Level |
2pc Bathroom |
|
|
Measurements not available |
https://www.realtor.ca/real-estate/27135132/4937-hot-springs-road-unit-8-fairmont-hot-springs-fairmontcolumbia-lake





