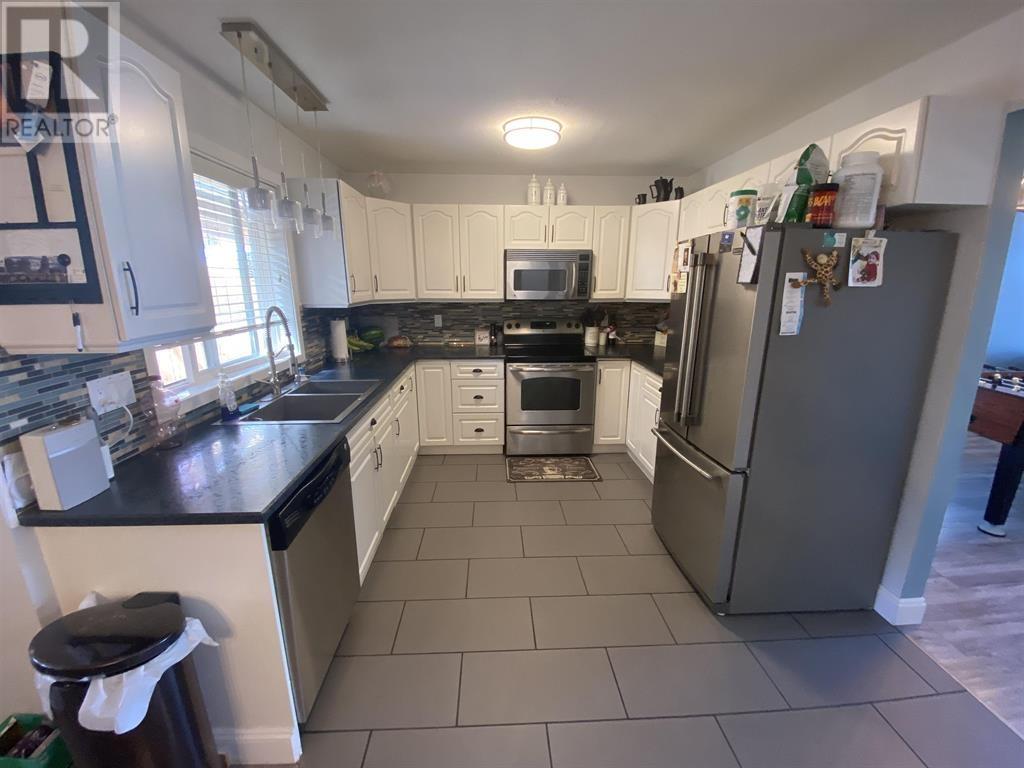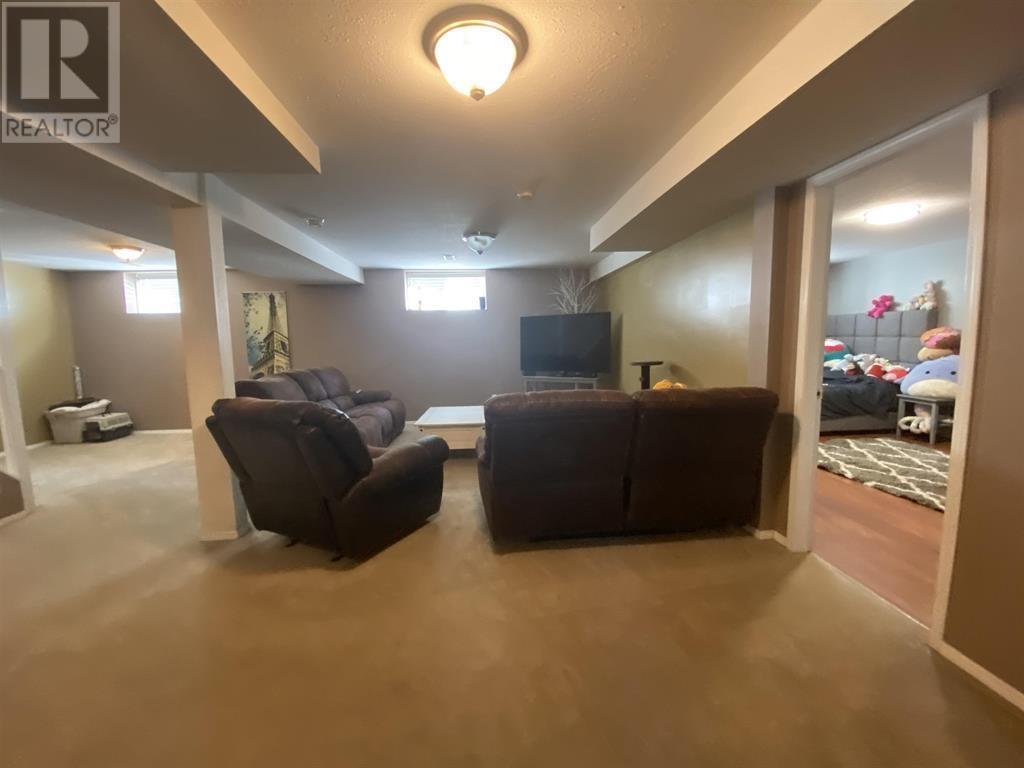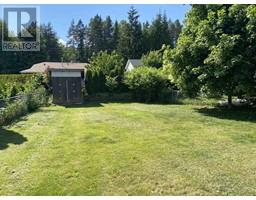5 Bedroom
3 Bathroom
2800 sqft
Fireplace
Forced Air
$649,900
* PREC - Personal Real Estate Corporation. Fantastic location, fantastic layout, this 5 bedroom 3 bath home offers spacious bedrooms, modern kitchen, cozy family room, eating nook and separate Dining Formal Living room so on regular times you can visit with family during meal prep and watch the game, and when you are entertaining, the formal spaces will shine! The primary includes a beautiful en-suite. Downstairs find your dream basement, with two large bedrooms, and a massive rec room, with plenty of space for an entertainment system and home gym! The laundry room is to die for, with plenty of space for folding, storing linens and storing the camping gear! This perfect family home is just one block from Uplands School! (id:46227)
Property Details
|
MLS® Number
|
R2930464 |
|
Property Type
|
Single Family |
|
View Type
|
Mountain View |
Building
|
Bathroom Total
|
3 |
|
Bedrooms Total
|
5 |
|
Basement Development
|
Finished |
|
Basement Type
|
Full (finished) |
|
Constructed Date
|
1995 |
|
Construction Style Attachment
|
Detached |
|
Fireplace Present
|
Yes |
|
Fireplace Total
|
1 |
|
Foundation Type
|
Concrete Perimeter |
|
Heating Fuel
|
Natural Gas |
|
Heating Type
|
Forced Air |
|
Roof Material
|
Asphalt Shingle |
|
Roof Style
|
Conventional |
|
Stories Total
|
2 |
|
Size Interior
|
2800 Sqft |
|
Type
|
House |
|
Utility Water
|
Municipal Water |
Parking
Land
|
Acreage
|
No |
|
Size Irregular
|
10592 |
|
Size Total
|
10592 Sqft |
|
Size Total Text
|
10592 Sqft |
Rooms
| Level |
Type |
Length |
Width |
Dimensions |
|
Basement |
Bedroom 4 |
18 ft |
11 ft ,1 in |
18 ft x 11 ft ,1 in |
|
Basement |
Bedroom 5 |
14 ft |
11 ft |
14 ft x 11 ft |
|
Basement |
Recreational, Games Room |
23 ft |
21 ft |
23 ft x 21 ft |
|
Basement |
Laundry Room |
16 ft ,6 in |
14 ft |
16 ft ,6 in x 14 ft |
|
Main Level |
Living Room |
16 ft |
12 ft ,5 in |
16 ft x 12 ft ,5 in |
|
Main Level |
Dining Room |
10 ft ,8 in |
10 ft ,8 in |
10 ft ,8 in x 10 ft ,8 in |
|
Main Level |
Family Room |
11 ft |
10 ft ,8 in |
11 ft x 10 ft ,8 in |
|
Main Level |
Primary Bedroom |
13 ft ,7 in |
12 ft ,6 in |
13 ft ,7 in x 12 ft ,6 in |
|
Main Level |
Bedroom 2 |
10 ft ,8 in |
10 ft |
10 ft ,8 in x 10 ft |
|
Main Level |
Bedroom 3 |
10 ft |
9 ft ,4 in |
10 ft x 9 ft ,4 in |
https://www.realtor.ca/real-estate/27476012/4932-hundal-drive-terrace
























































