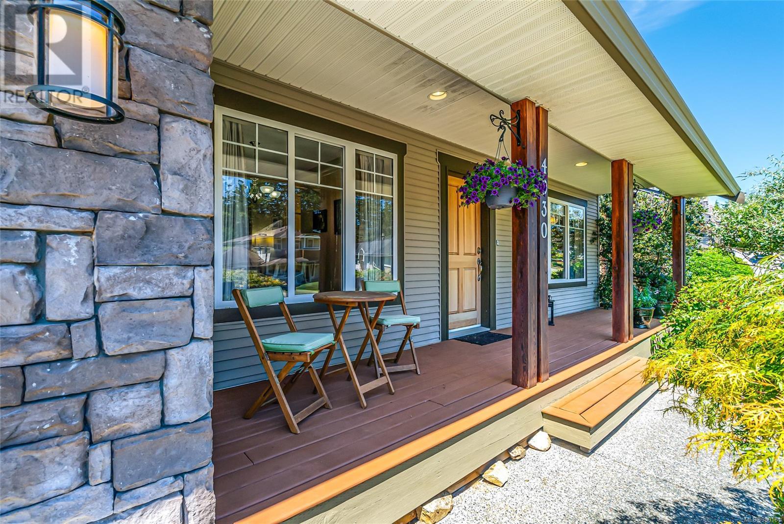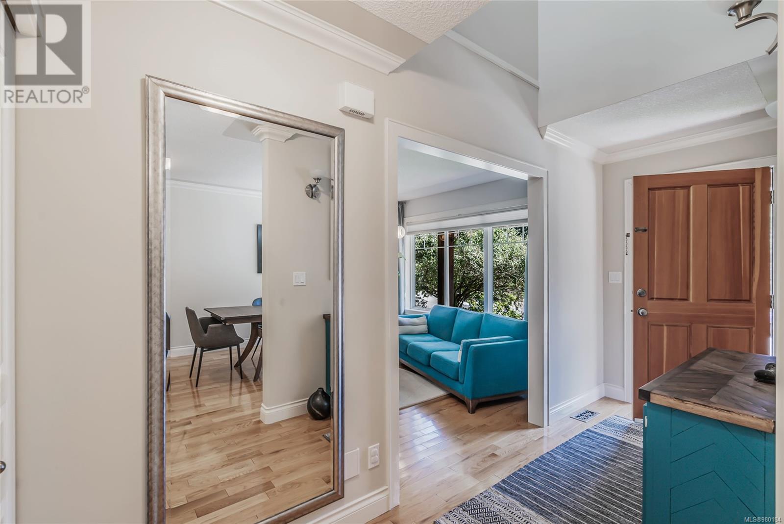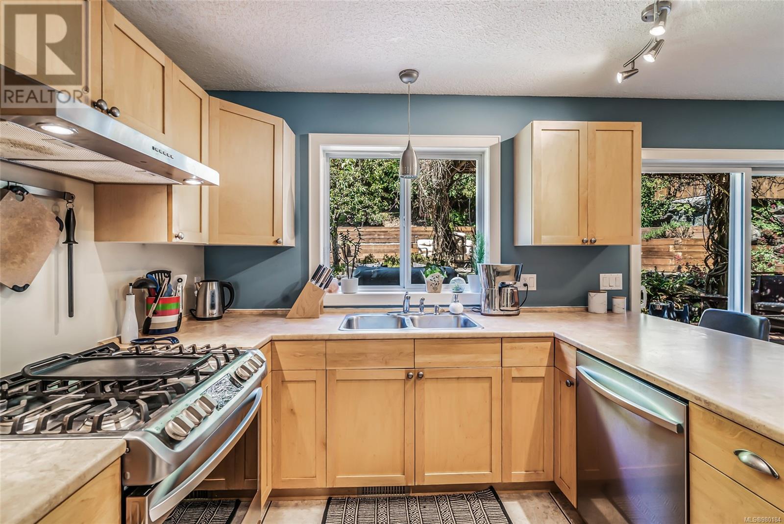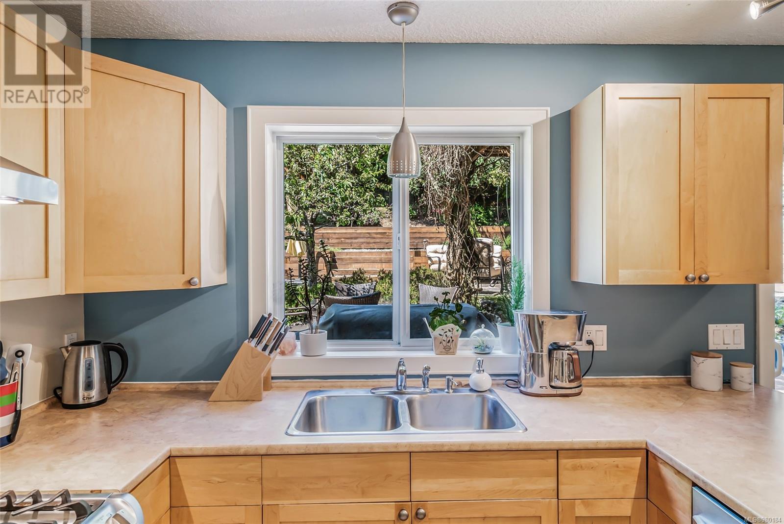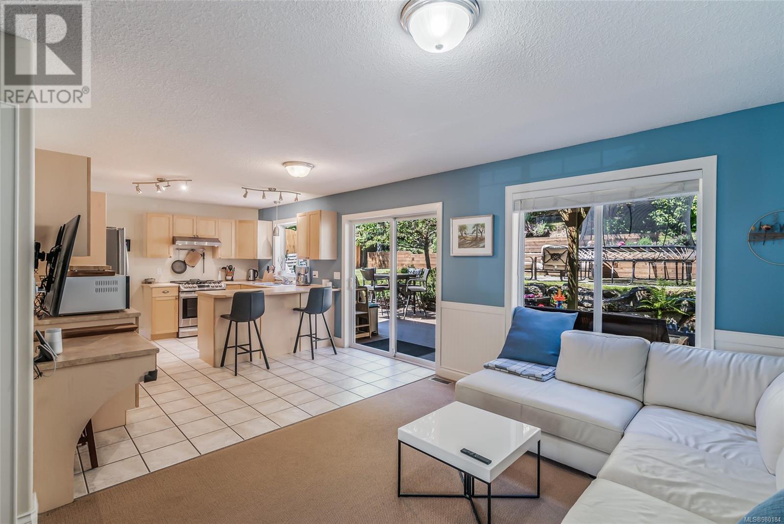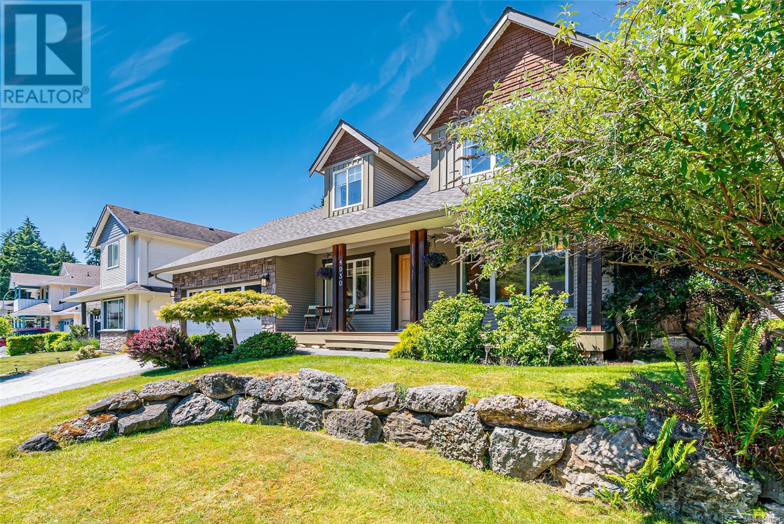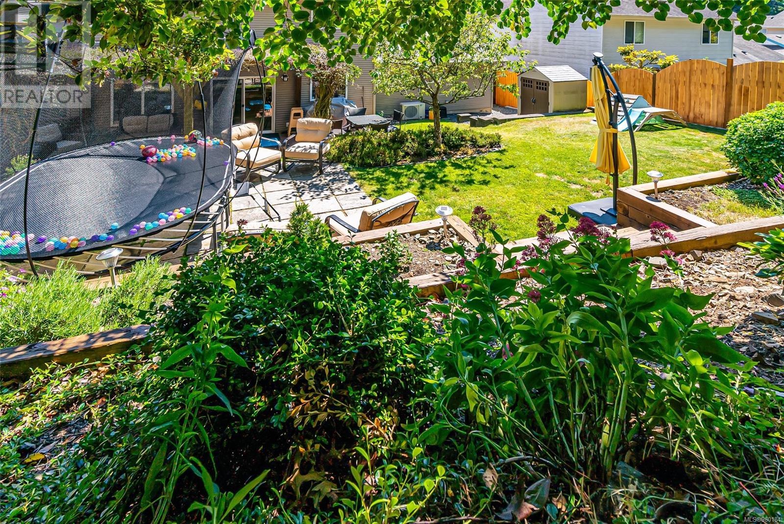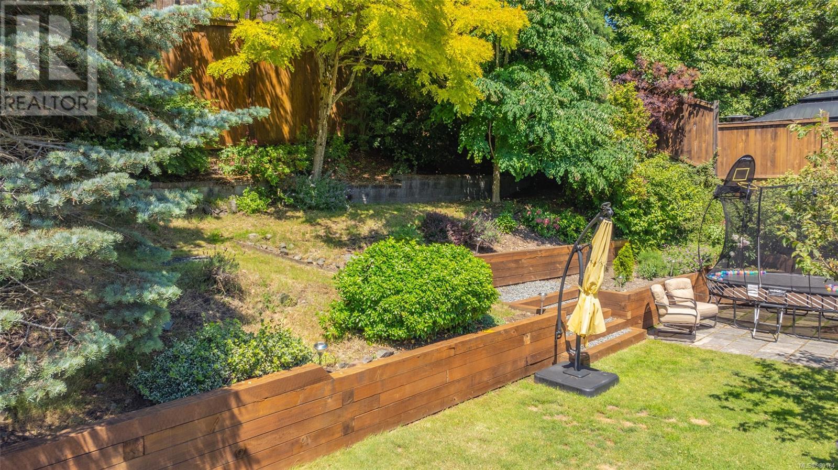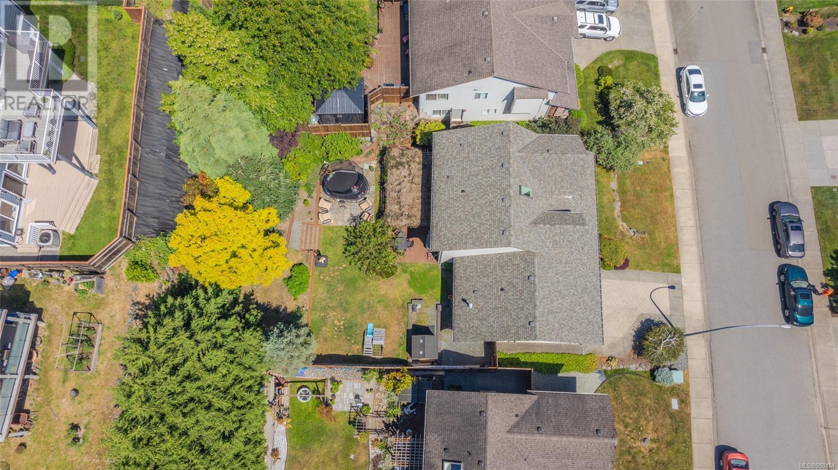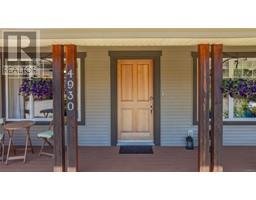3 Bedroom
3 Bathroom
2320 sqft
Fireplace
Air Conditioned
Forced Air
$899,000
If you want character in a home without the pitfalls of owning an old house then this 3 bd/3ba Cape Cod dollhouse in a safe, quiet neighbourhood close to the ocean with a traditional floor plan is for you. There is so much character here: from the wainscotting in the large family room/kitchen, to the glass panelled French doors leading into the formal living room with stone surround gas f/p & windows looking onto the covered veranda, charm is around every corner. The layout is perfect for anyone who likes their entertaining space separate from where they sleep; all the bedrooms (incl the large primary & ensuite with soaker tub) are tucked upstairs on the bright upper floor with big skylights. Outside you’ll find a dreamy, private yard complete with a 13x30 duradeck underneath a clematis covered pergola, a variety of flowering plants & trees & an 8 zone irrigation system. New roof, new furnace with a/c, updated appliances, storage & garage workshop. Msmts approx, pls verify if important (id:46227)
Property Details
|
MLS® Number
|
980184 |
|
Property Type
|
Single Family |
|
Neigbourhood
|
North Nanaimo |
|
Features
|
Curb & Gutter, Southern Exposure |
|
Parking Space Total
|
2 |
|
Plan
|
Vip68546 |
Building
|
Bathroom Total
|
3 |
|
Bedrooms Total
|
3 |
|
Constructed Date
|
2002 |
|
Cooling Type
|
Air Conditioned |
|
Fireplace Present
|
Yes |
|
Fireplace Total
|
1 |
|
Heating Fuel
|
Natural Gas |
|
Heating Type
|
Forced Air |
|
Size Interior
|
2320 Sqft |
|
Total Finished Area
|
1820 Sqft |
|
Type
|
House |
Land
|
Acreage
|
No |
|
Size Irregular
|
6458 |
|
Size Total
|
6458 Sqft |
|
Size Total Text
|
6458 Sqft |
|
Zoning Description
|
R1 |
|
Zoning Type
|
Residential |
Rooms
| Level |
Type |
Length |
Width |
Dimensions |
|
Second Level |
Bathroom |
|
|
4-Piece |
|
Second Level |
Ensuite |
|
|
4-Piece |
|
Second Level |
Bedroom |
|
|
11'0 x 11'4 |
|
Second Level |
Bedroom |
|
|
8'9 x 16'0 |
|
Second Level |
Primary Bedroom |
|
|
18'0 x 12'0 |
|
Main Level |
Bathroom |
|
|
2-Piece |
|
Main Level |
Laundry Room |
|
|
7'6 x 8'0 |
|
Main Level |
Living Room |
|
|
16'0 x 12'0 |
|
Main Level |
Entrance |
|
|
4'9 x 13'6 |
|
Main Level |
Dining Room |
|
|
9'0 x 9'5 |
|
Main Level |
Kitchen |
|
|
16'0 x 11'4 |
|
Main Level |
Family Room |
|
|
10'6 x 14'9 |
https://www.realtor.ca/real-estate/27618808/4930-hartwig-cres-nanaimo-north-nanaimo








