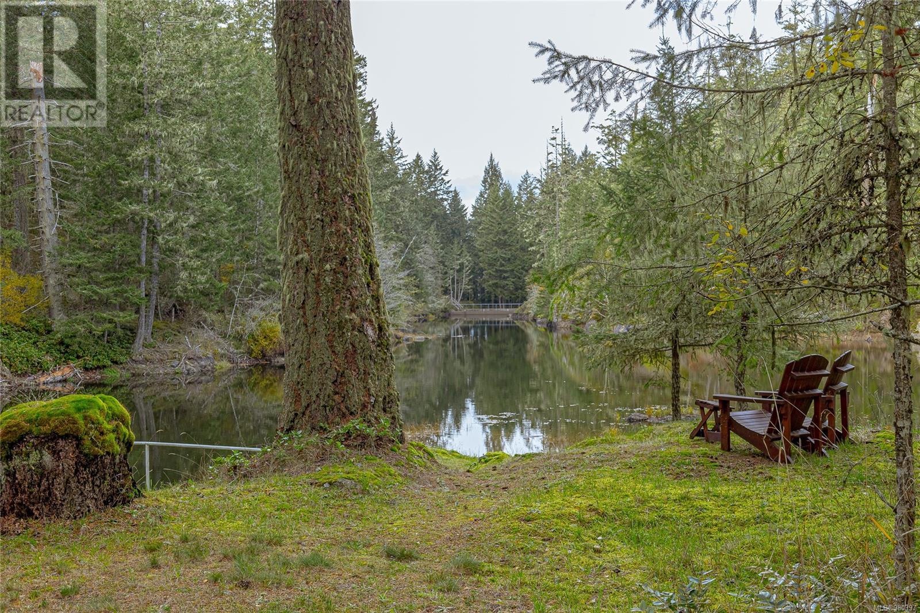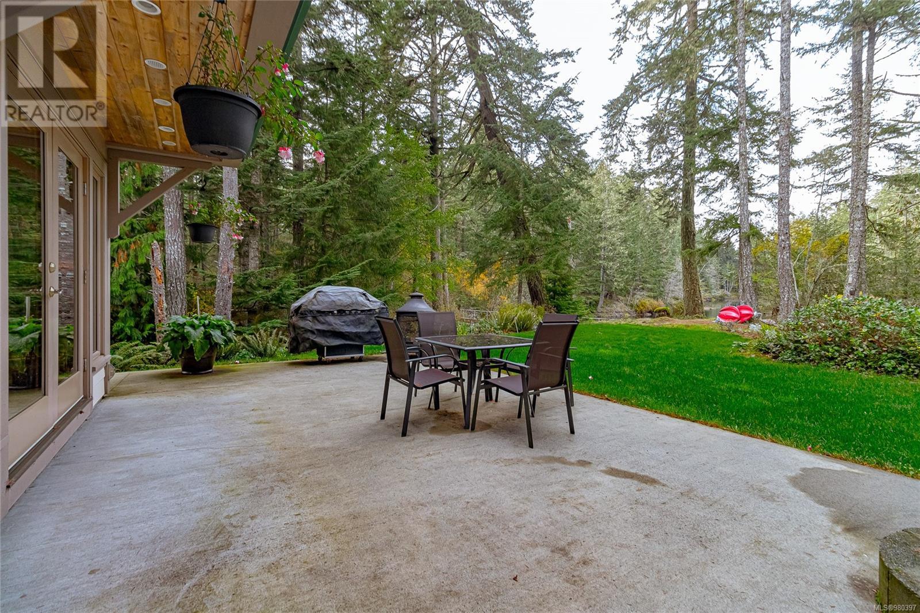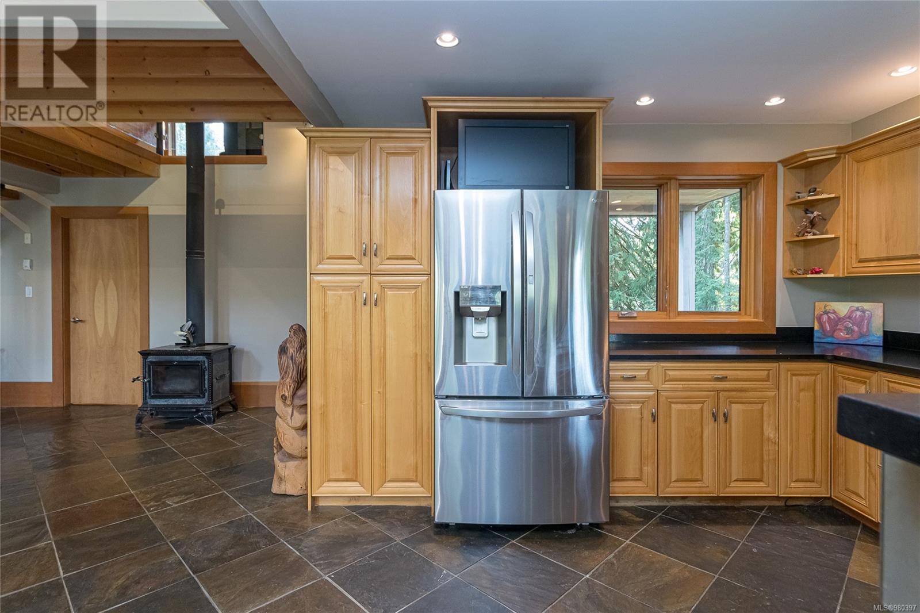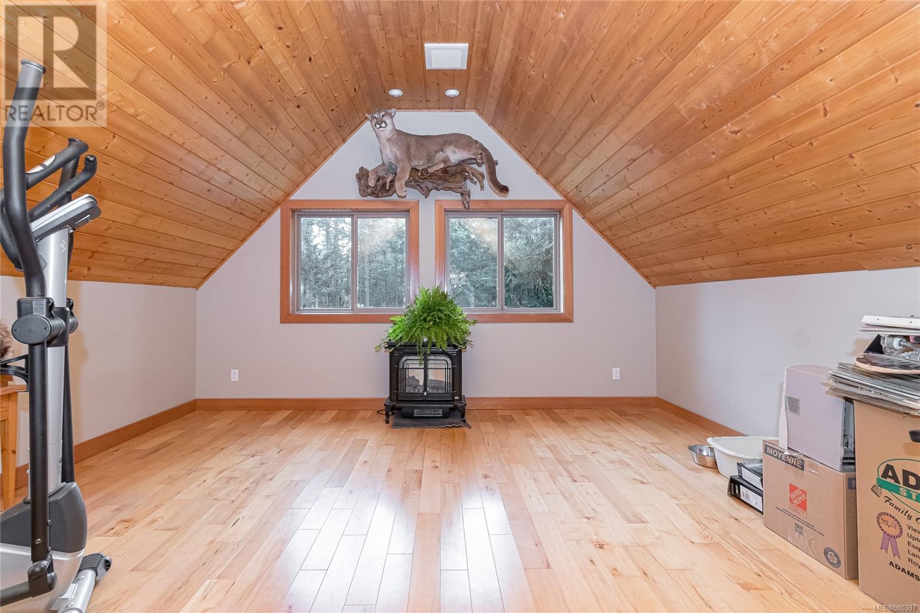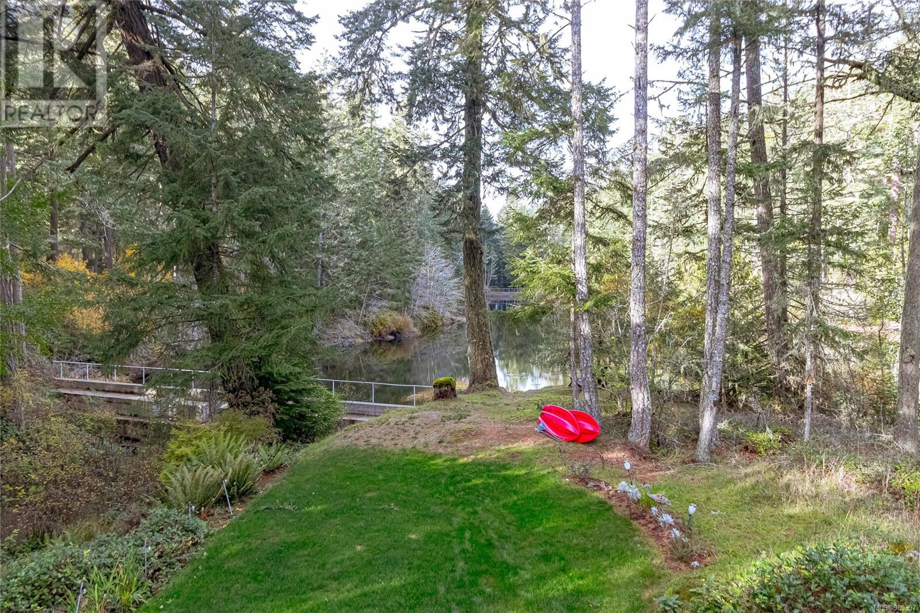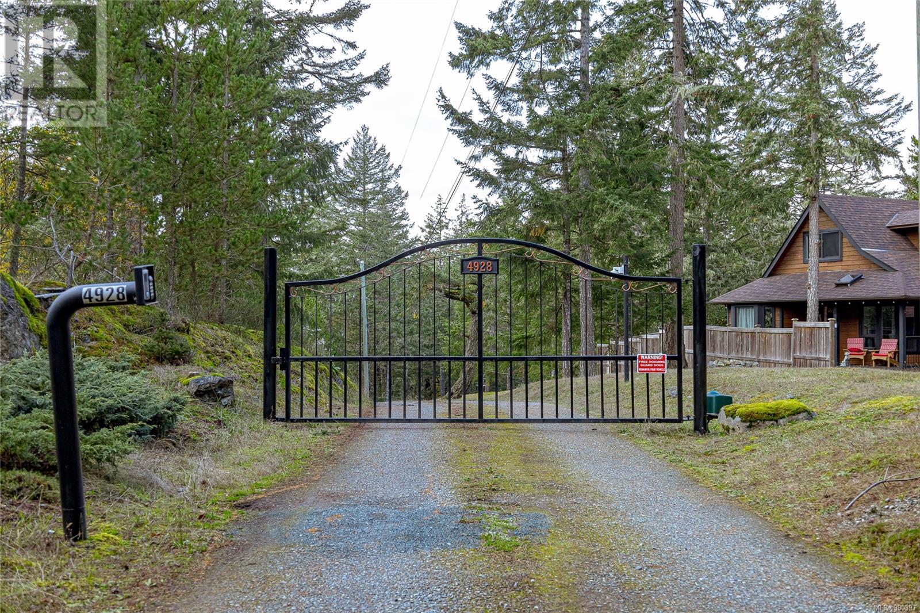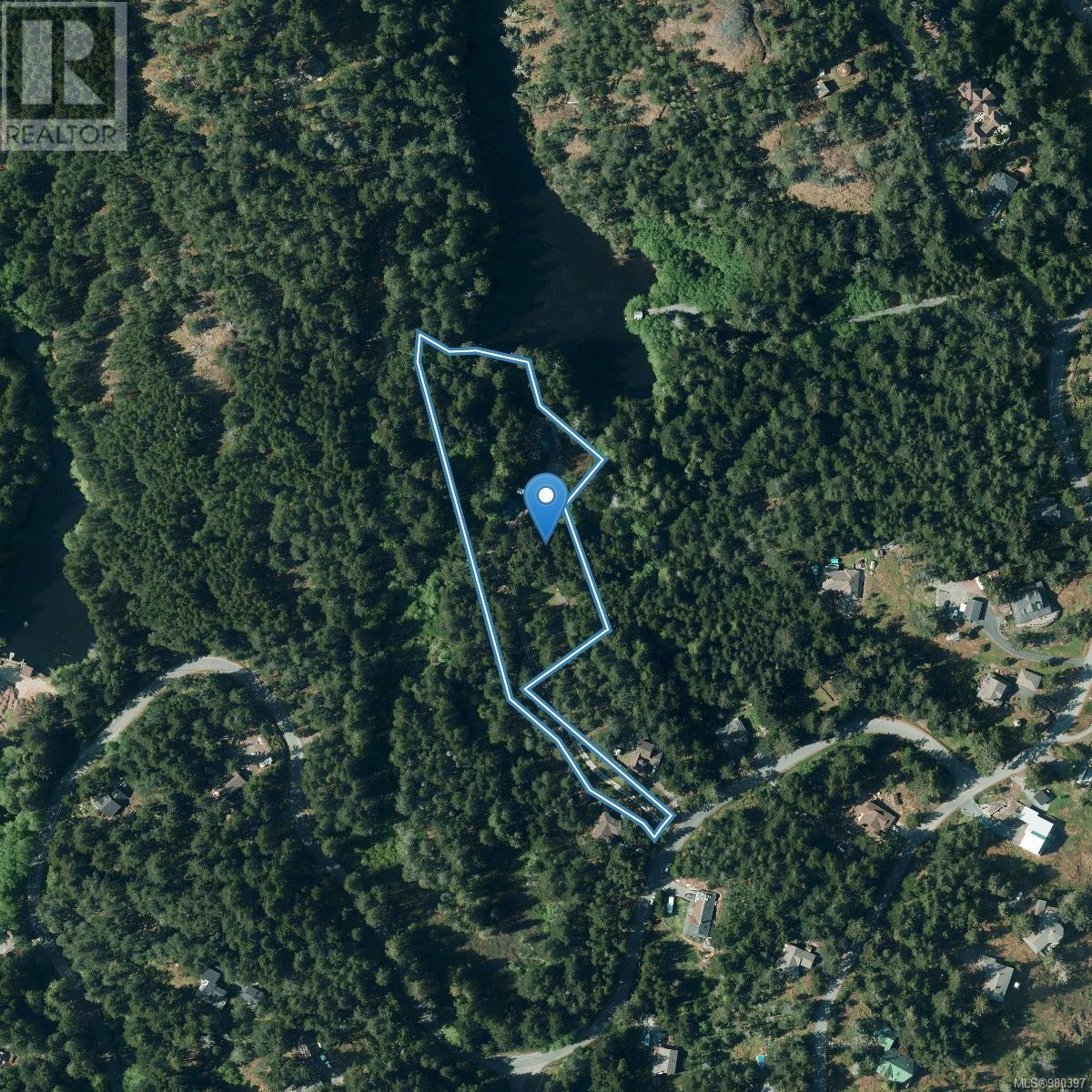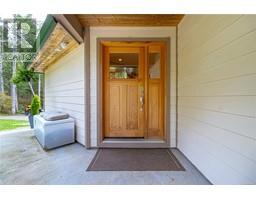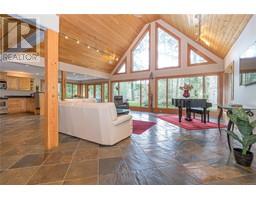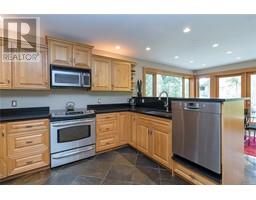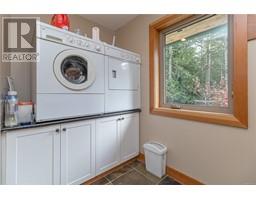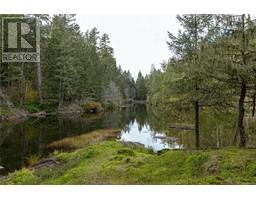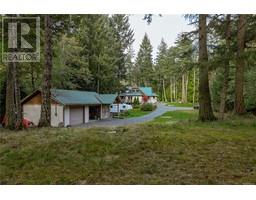2 Bedroom
3 Bathroom
2799 sqft
Cottage, Cabin
Fireplace
Central Air Conditioning
Heat Pump
Waterfront On Lake
Acreage
$2,188,000
Exquisite waterfront haven basking in natural beauty! Enjoy idyllic lakeside living in this unique, custom-built home with 1100+sq ft patio that invites the outdoors inside with natural light and stunning water views. The West Coast cottage-style house is designed with expansive floor-to-ceiling windows and blends modern comforts with superior craftsmanship. An open concept main floor, featuring 12'' edge-grain old growth fir trim and heated slate flooring, is perfect for entertaining or relaxing.The gourmet kitchen's custom alder cabinets and premium stone countertops create a welcoming workspace for the most discerning chef. The large main floor primary, with private deck, boasts a premium spa-like ensuite with a luxurious walk-in shower. Upstairs is a flexible lofted space and second bedroom, with balcony, and bathroom. A separate garage with a workshop provides ample space for storage, hobbies, or a home-based business. This beautiful forested property offers privacy and endless possibilities. Enjoy the birdsong and discover your own piece of paradise today! (id:46227)
Property Details
|
MLS® Number
|
980397 |
|
Property Type
|
Single Family |
|
Neigbourhood
|
East Sooke |
|
Features
|
Acreage, Park Setting, Private Setting, Southern Exposure, Wooded Area, Irregular Lot Size, Sloping, Partially Cleared, Other |
|
Parking Space Total
|
80 |
|
Structure
|
Shed, Workshop |
|
View Type
|
Lake View |
|
Water Front Type
|
Waterfront On Lake |
Building
|
Bathroom Total
|
3 |
|
Bedrooms Total
|
2 |
|
Architectural Style
|
Cottage, Cabin |
|
Constructed Date
|
2006 |
|
Cooling Type
|
Central Air Conditioning |
|
Fireplace Present
|
Yes |
|
Fireplace Total
|
2 |
|
Heating Fuel
|
Wood, Other |
|
Heating Type
|
Heat Pump |
|
Size Interior
|
2799 Sqft |
|
Total Finished Area
|
2602 Sqft |
|
Type
|
House |
Land
|
Acreage
|
Yes |
|
Size Irregular
|
3.45 |
|
Size Total
|
3.45 Ac |
|
Size Total Text
|
3.45 Ac |
|
Zoning Type
|
Residential |
Rooms
| Level |
Type |
Length |
Width |
Dimensions |
|
Second Level |
Bathroom |
|
|
4-Piece |
|
Second Level |
Bedroom |
|
|
16' x 11' |
|
Second Level |
Loft |
|
|
14' x 15' |
|
Lower Level |
Workshop |
|
|
8' x 12' |
|
Main Level |
Ensuite |
|
|
4-Piece |
|
Main Level |
Den |
|
|
9' x 12' |
|
Main Level |
Primary Bedroom |
|
|
14' x 16' |
|
Main Level |
Entrance |
|
|
10' x 10' |
|
Main Level |
Bathroom |
|
|
2-Piece |
|
Main Level |
Kitchen |
|
|
12' x 13' |
|
Main Level |
Dining Room |
|
|
11' x 12' |
|
Main Level |
Family Room |
|
|
10' x 23' |
|
Main Level |
Living Room |
|
|
19' x 23' |
https://www.realtor.ca/real-estate/27630282/4928-mt-matheson-rd-sooke-east-sooke



