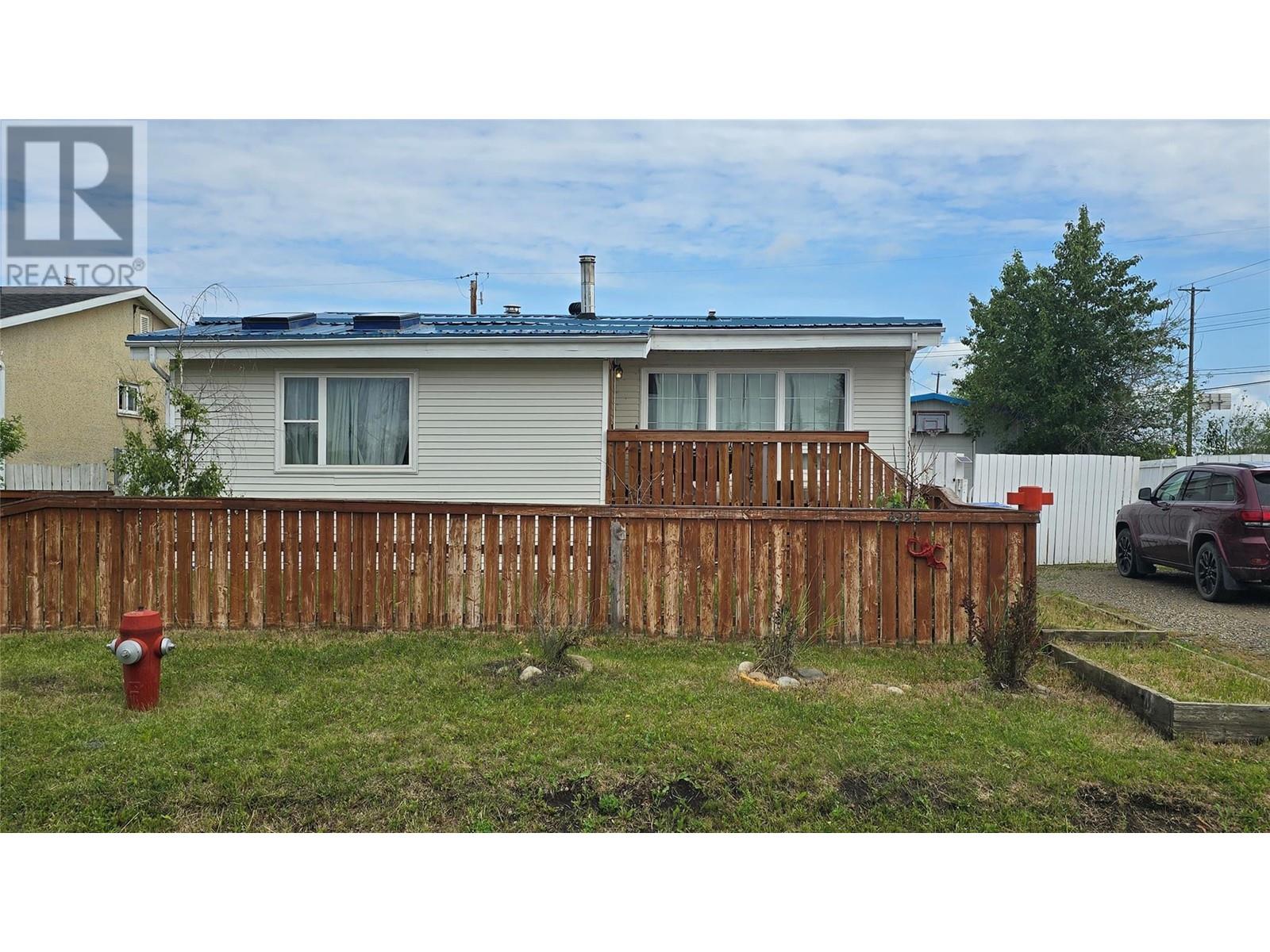4 Bedroom
3 Bathroom
1757 sqft
Ranch
Fireplace
Forced Air, Stove, See Remarks
$264,900
Quiet Pouce Coupe living awaits in this rock-solid family home boasting over 1,400 square feet on the main floor and a partially finished basement. The main level offers 3 bedrooms, spacious living and dining rooms, plus a sun-room adorned with skylights. The kitchen includes a custom pantry and ample space for movement. Descend to find a laundry area, access to the fully fenced backyard, and a second bathroom. The partially finished basement features a third bathroom, utility and storage areas, and a vast open space awaiting your personal touch. Recent updates include a newer tin roof, siding, several windows, front deck, and fencing in the front yard. Additional amenities include RV parking, a large detached shop with a 10-foot door and wood stove, expansive lot, and alley access. Currently rented, this property invites you to schedule your viewing today. (id:46227)
Property Details
|
MLS® Number
|
10318515 |
|
Property Type
|
Single Family |
|
Neigbourhood
|
Pouce Coupe |
|
Features
|
One Balcony |
|
Parking Space Total
|
2 |
Building
|
Bathroom Total
|
3 |
|
Bedrooms Total
|
4 |
|
Appliances
|
Refrigerator, Dishwasher, Dryer, Range - Electric, Washer |
|
Architectural Style
|
Ranch |
|
Constructed Date
|
1960 |
|
Construction Style Attachment
|
Detached |
|
Exterior Finish
|
Vinyl Siding |
|
Fireplace Present
|
Yes |
|
Fireplace Type
|
Free Standing Metal |
|
Half Bath Total
|
2 |
|
Heating Fuel
|
Wood |
|
Heating Type
|
Forced Air, Stove, See Remarks |
|
Roof Material
|
Unknown |
|
Roof Style
|
Unknown |
|
Stories Total
|
2 |
|
Size Interior
|
1757 Sqft |
|
Type
|
House |
|
Utility Water
|
Municipal Water |
Parking
Land
|
Acreage
|
No |
|
Fence Type
|
Fence |
|
Sewer
|
Municipal Sewage System |
|
Size Frontage
|
70 Ft |
|
Size Irregular
|
0.22 |
|
Size Total
|
0.22 Ac|under 1 Acre |
|
Size Total Text
|
0.22 Ac|under 1 Acre |
|
Zoning Type
|
Residential |
Rooms
| Level |
Type |
Length |
Width |
Dimensions |
|
Basement |
2pc Bathroom |
|
|
Measurements not available |
|
Basement |
Other |
|
|
27'4'' x 25'5'' |
|
Basement |
Utility Room |
|
|
8'4'' x 4'9'' |
|
Basement |
Storage |
|
|
8'5'' x 10'4'' |
|
Basement |
Bedroom |
|
|
8'11'' x 17'10'' |
|
Main Level |
2pc Bathroom |
|
|
Measurements not available |
|
Main Level |
4pc Bathroom |
|
|
Measurements not available |
|
Main Level |
Laundry Room |
|
|
7'6'' x 15'7'' |
|
Main Level |
Bedroom |
|
|
9'9'' x 9'5'' |
|
Main Level |
Bedroom |
|
|
9'9'' x 9'5'' |
|
Main Level |
Primary Bedroom |
|
|
11'5'' x 15'1'' |
|
Main Level |
Sunroom |
|
|
7'6'' x 10'7'' |
|
Main Level |
Dining Room |
|
|
15'6'' x 12'8'' |
|
Main Level |
Living Room |
|
|
15'5'' x 17'10'' |
|
Main Level |
Kitchen |
|
|
13'9'' x 10'1'' |
https://www.realtor.ca/real-estate/27112462/4924-50-avenue-pouce-coupe-pouce-coupe




