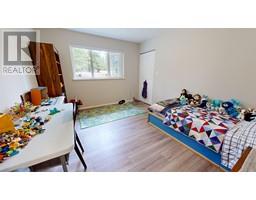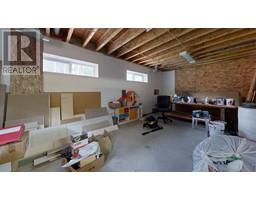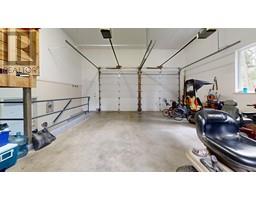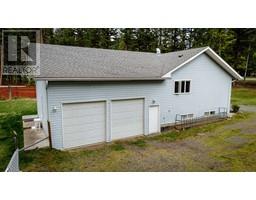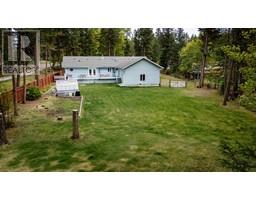5 Bedroom
3 Bathroom
3508 sqft
Fireplace
Forced Air
$599,000
Welcome to the beautiful quiet cul-de-sac of 4908 Peasim Court. Boosting over 3500sqft, offering 5 bdrms & 3 bthrms, this rancher plus basement has been tastefully updated with new features such as all new appliances, windows, window coverings, flooring, and new paint throughout just to name a few. Nestled away from the road this 0.64 acre property not only offers extra RV parking but also a large double car garage with separate basement entry. This partially finished basement awaits your final touches with roughed in plumbing for a kitchen as well as a workshop, 2 bedrooms, bathroom and ample storage. Relax on the back deck in your private fully fenced backyard or tend to your garden and greenhouse. (id:46227)
Property Details
|
MLS® Number
|
R2927795 |
|
Property Type
|
Single Family |
|
Structure
|
Workshop |
Building
|
Bathroom Total
|
3 |
|
Bedrooms Total
|
5 |
|
Appliances
|
Washer, Dryer, Refrigerator, Stove, Dishwasher |
|
Basement Development
|
Partially Finished |
|
Basement Type
|
N/a (partially Finished) |
|
Constructed Date
|
1995 |
|
Construction Style Attachment
|
Detached |
|
Fireplace Present
|
Yes |
|
Fireplace Total
|
2 |
|
Foundation Type
|
Concrete Perimeter |
|
Heating Fuel
|
Natural Gas |
|
Heating Type
|
Forced Air |
|
Roof Material
|
Asphalt Shingle |
|
Roof Style
|
Conventional |
|
Stories Total
|
2 |
|
Size Interior
|
3508 Sqft |
|
Type
|
House |
|
Utility Water
|
Municipal Water |
Parking
Land
|
Acreage
|
No |
|
Size Irregular
|
0.64 |
|
Size Total
|
0.64 Ac |
|
Size Total Text
|
0.64 Ac |
Rooms
| Level |
Type |
Length |
Width |
Dimensions |
|
Basement |
Bedroom 4 |
14 ft |
12 ft |
14 ft x 12 ft |
|
Basement |
Bedroom 5 |
23 ft |
12 ft |
23 ft x 12 ft |
|
Basement |
Recreational, Games Room |
43 ft |
12 ft |
43 ft x 12 ft |
|
Basement |
Workshop |
24 ft |
12 ft |
24 ft x 12 ft |
|
Main Level |
Family Room |
16 ft |
15 ft |
16 ft x 15 ft |
|
Main Level |
Living Room |
15 ft |
13 ft |
15 ft x 13 ft |
|
Main Level |
Dining Room |
12 ft |
10 ft |
12 ft x 10 ft |
|
Main Level |
Kitchen |
15 ft |
13 ft |
15 ft x 13 ft |
|
Main Level |
Primary Bedroom |
13 ft |
13 ft |
13 ft x 13 ft |
|
Main Level |
Bedroom 2 |
13 ft |
8 ft |
13 ft x 8 ft |
|
Main Level |
Bedroom 3 |
12 ft |
9 ft |
12 ft x 9 ft |
https://www.realtor.ca/real-estate/27443394/4908-peasim-court-108-mile-ranch



































