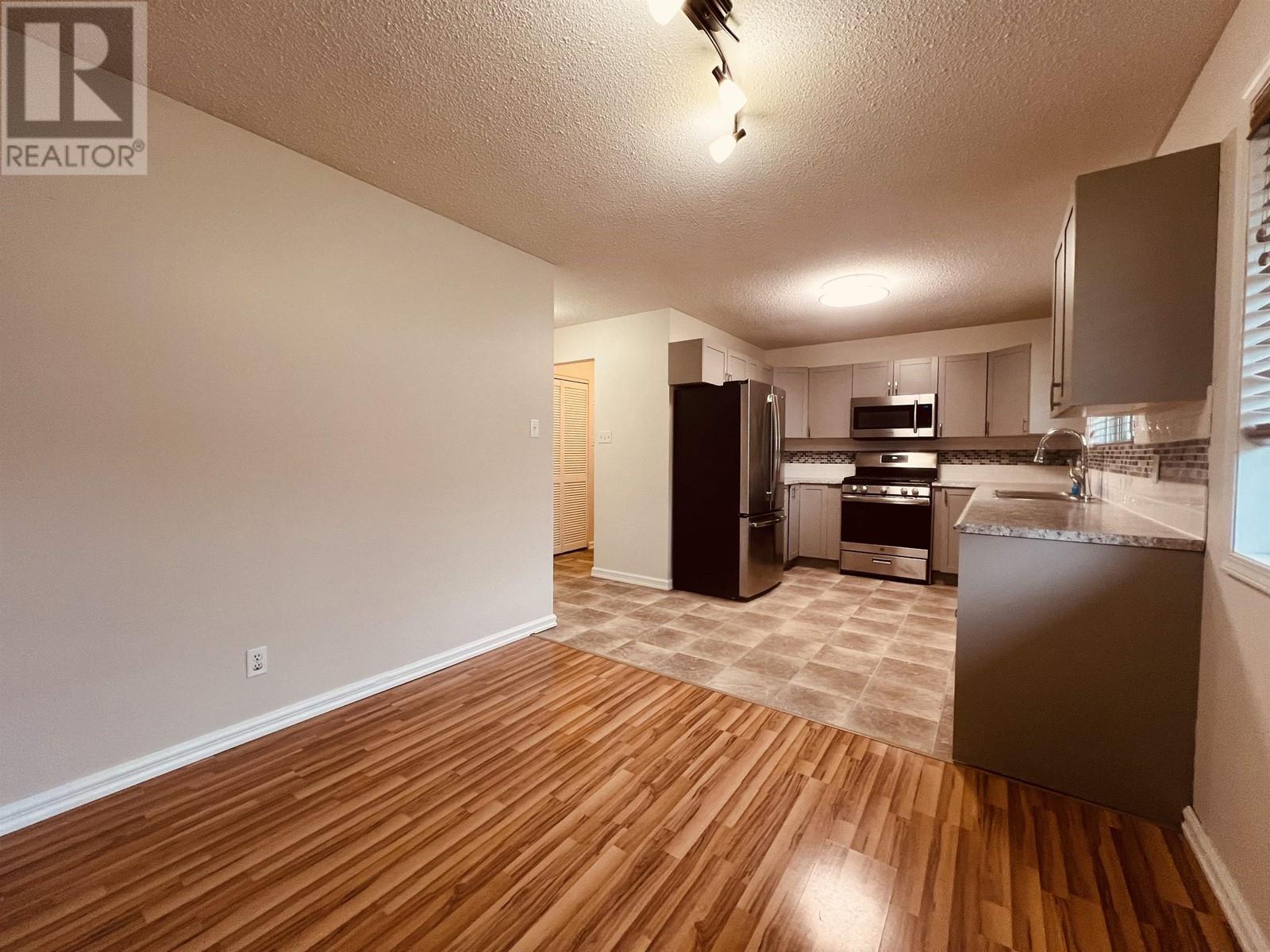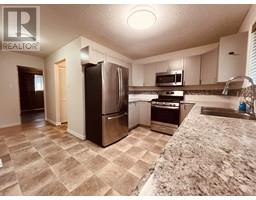3 Bedroom
2 Bathroom
1220 sqft
Forced Air
$509,000
* PREC - Personal Real Estate Corporation. Welcome to this move-in-ready 3-bedroom, 1.5-bath home featuring a spacious primary bedroom with a newly renovated 2-pc bath and large walk-in closet. The main bath was also renovated in 2024, complementing a bright, new kitchen with updated flooring in the mudroom and kitchen, along with newer appliances. Key updates include roof (2016) and hot water tank (2017). A brand-new shop, built in 2024, adds extra convenience with a 2-pc bath. Relax on the sunny deck with stunning mountain views. Fantastic location near Howe Creek trails, schools, and shopping. Quick possession available! (id:46227)
Property Details
|
MLS® Number
|
R2940075 |
|
Property Type
|
Single Family |
|
View Type
|
Mountain View |
Building
|
Bathroom Total
|
2 |
|
Bedrooms Total
|
3 |
|
Appliances
|
Washer, Dryer, Refrigerator, Stove, Dishwasher |
|
Basement Type
|
Crawl Space |
|
Constructed Date
|
1976 |
|
Construction Style Attachment
|
Detached |
|
Foundation Type
|
Concrete Perimeter |
|
Heating Fuel
|
Natural Gas |
|
Heating Type
|
Forced Air |
|
Roof Material
|
Asphalt Shingle |
|
Roof Style
|
Conventional |
|
Stories Total
|
1 |
|
Size Interior
|
1220 Sqft |
|
Type
|
House |
|
Utility Water
|
Municipal Water |
Parking
Land
|
Acreage
|
No |
|
Size Irregular
|
8680 |
|
Size Total
|
8680 Sqft |
|
Size Total Text
|
8680 Sqft |
Rooms
| Level |
Type |
Length |
Width |
Dimensions |
|
Main Level |
Kitchen |
11 ft ,1 in |
9 ft ,3 in |
11 ft ,1 in x 9 ft ,3 in |
|
Main Level |
Living Room |
16 ft ,6 in |
15 ft ,3 in |
16 ft ,6 in x 15 ft ,3 in |
|
Main Level |
Dining Room |
12 ft |
9 ft ,8 in |
12 ft x 9 ft ,8 in |
|
Main Level |
Primary Bedroom |
13 ft ,6 in |
12 ft |
13 ft ,6 in x 12 ft |
|
Main Level |
Bedroom 2 |
10 ft ,4 in |
9 ft ,9 in |
10 ft ,4 in x 9 ft ,9 in |
|
Main Level |
Bedroom 3 |
10 ft ,4 in |
9 ft ,6 in |
10 ft ,4 in x 9 ft ,6 in |
|
Main Level |
Mud Room |
6 ft ,9 in |
5 ft ,6 in |
6 ft ,9 in x 5 ft ,6 in |
https://www.realtor.ca/real-estate/27594905/4907-lambly-avenue-terrace








































































