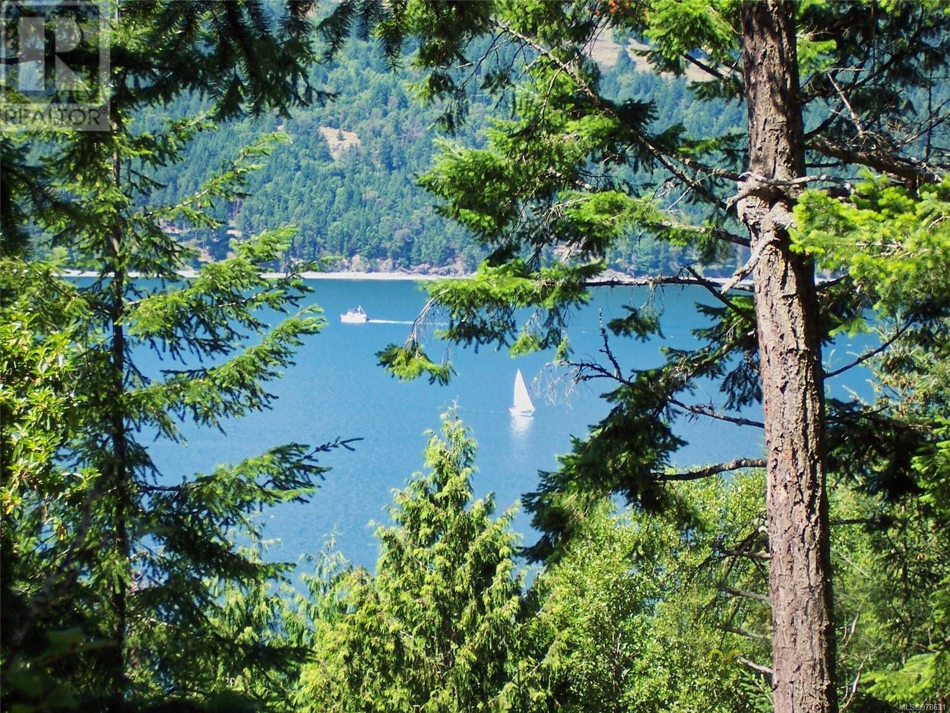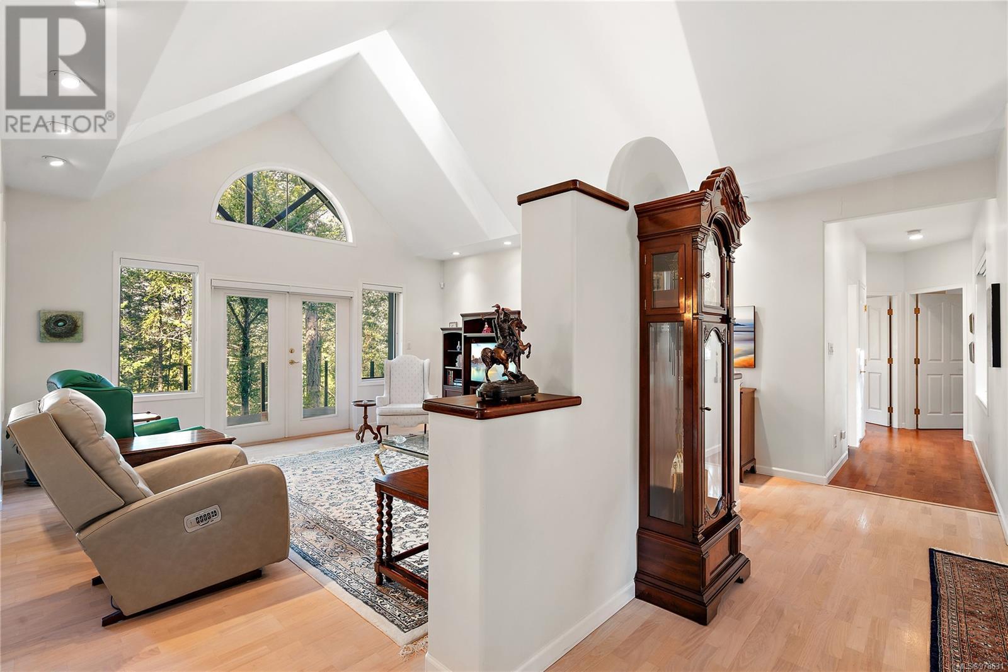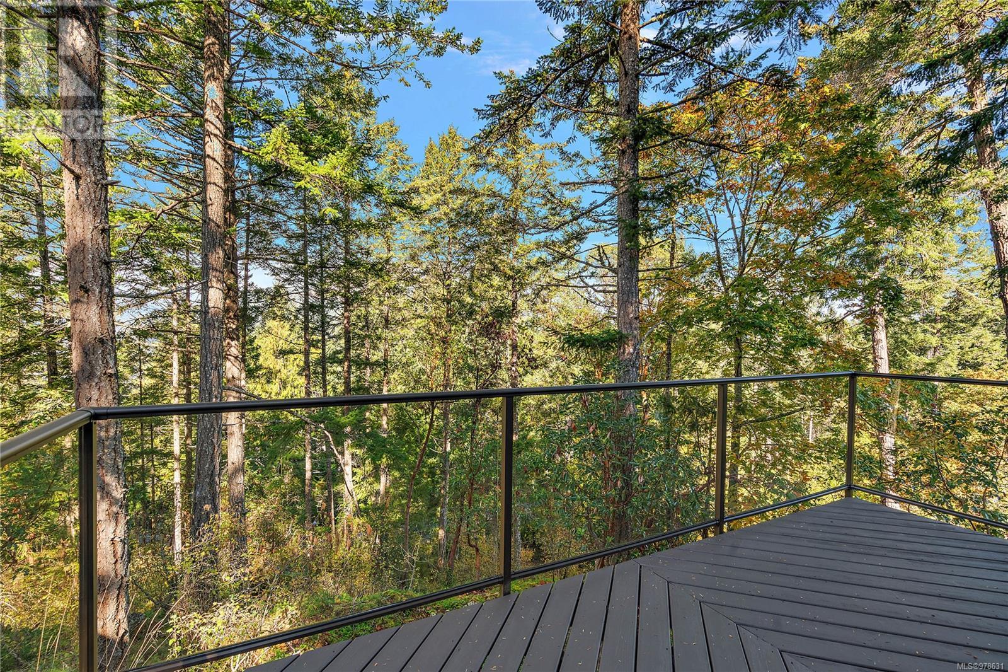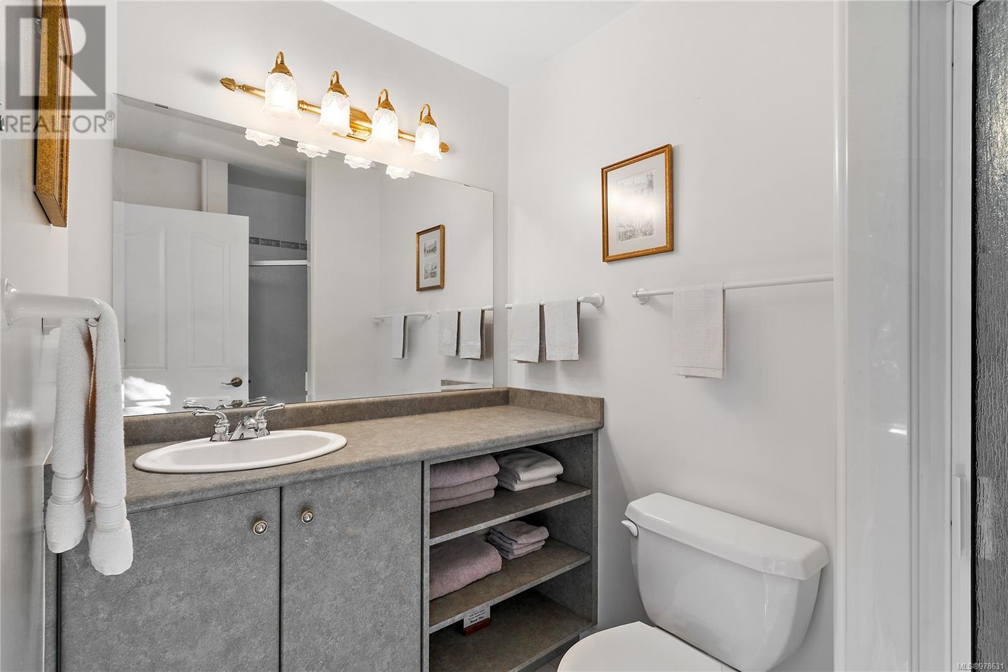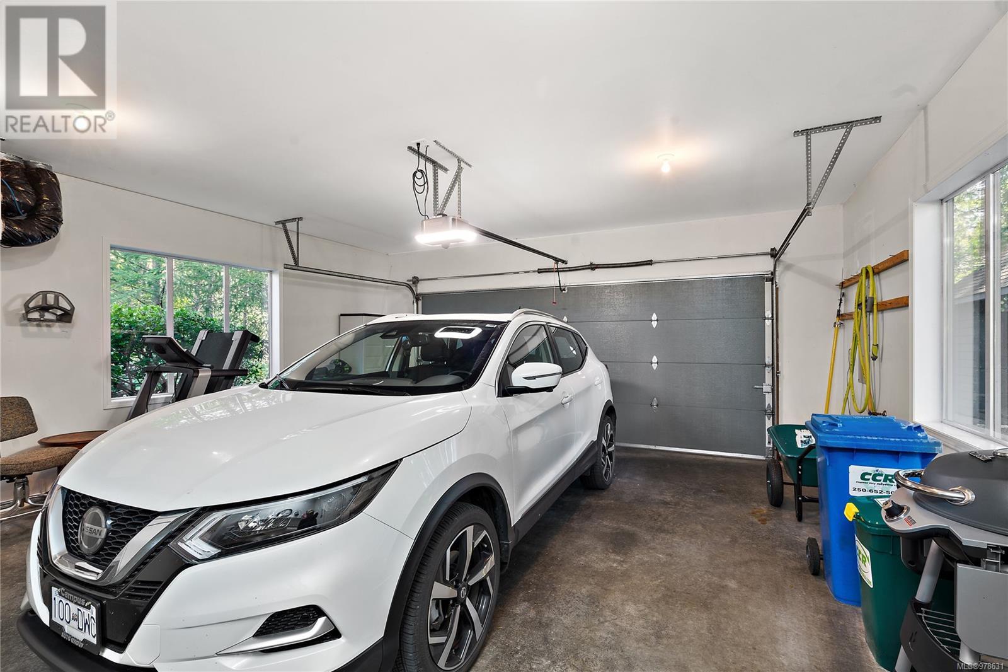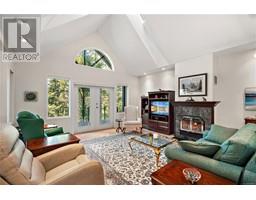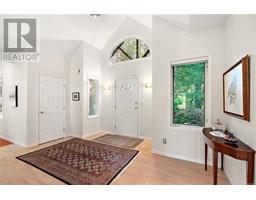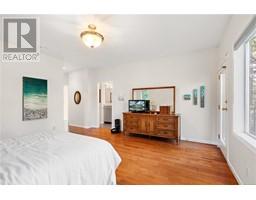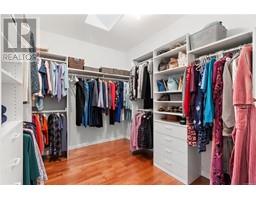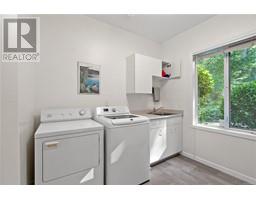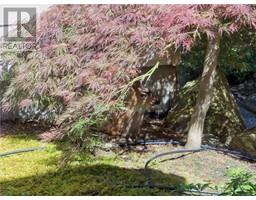490 Hasquiat Pl North Saanich, British Columbia V8L 5K5
$1,599,000Maintenance,
$8 Monthly
Maintenance,
$8 MonthlyIn one of Deeps Cove's most enchanting neighborhoods lives this wonderfully spacious and updated 2,837 sq ft rancher ready for a new owner. This home is tucked onto a completely private 1 Acre lot which is part of a 60 lot bare-land strata that includes walking and riding trails that are perfect for nature lovers. Many careful updates and modernizations have occurred over the recent years including freshly painted hardy siding, metal roof, flooring and much more. There are 100's of sq ft of decking around the home providing more then ample out door entertaining, family BBQ space, or quiet relaxing bird watching. All the principal rooms of the home are spacious, with a great layouts. Close proximity to the ocean, great parking, Deep cove Market, school systems and the area is well known for its marinas, beaches and rural atmosphere. All this and still minutes from ferries, airport and all your shopping needs. This really is a special offering on one level living in today's market. (id:46227)
Property Details
| MLS® Number | 978631 |
| Property Type | Single Family |
| Neigbourhood | Deep Cove |
| Community Features | Pets Allowed, Family Oriented |
| Features | Park Setting, Private Setting, Wooded Area, Other |
| Parking Space Total | 3 |
| Plan | Vis768 |
| Structure | Shed |
| View Type | Ocean View |
Building
| Bathroom Total | 3 |
| Bedrooms Total | 3 |
| Architectural Style | Westcoast |
| Constructed Date | 1996 |
| Cooling Type | None |
| Fireplace Present | Yes |
| Fireplace Total | 1 |
| Heating Fuel | Wood, Other |
| Heating Type | Heat Recovery Ventilation (hrv) |
| Size Interior | 2837 Sqft |
| Total Finished Area | 2837 Sqft |
| Type | House |
Land
| Acreage | Yes |
| Size Irregular | 1.02 |
| Size Total | 1.02 Ac |
| Size Total Text | 1.02 Ac |
| Zoning Type | Residential |
Rooms
| Level | Type | Length | Width | Dimensions |
|---|---|---|---|---|
| Second Level | Other | 24' x 14' | ||
| Main Level | Storage | 12' x 8' | ||
| Main Level | Balcony | 16' x 8' | ||
| Main Level | Bedroom | 13' x 11' | ||
| Main Level | Ensuite | 5-Piece | ||
| Main Level | Primary Bedroom | 16' x 15' | ||
| Main Level | Bedroom | 15' x 12' | ||
| Main Level | Bathroom | 3-Piece | ||
| Main Level | Bathroom | 2-Piece | ||
| Main Level | Eating Area | 18' x 7' | ||
| Main Level | Kitchen | 18' x 11' | ||
| Main Level | Dining Room | 16' x 14' | ||
| Main Level | Living Room | 17' x 16' | ||
| Main Level | Entrance | 15' x 12' |
https://www.realtor.ca/real-estate/27548755/490-hasquiat-pl-north-saanich-deep-cove



