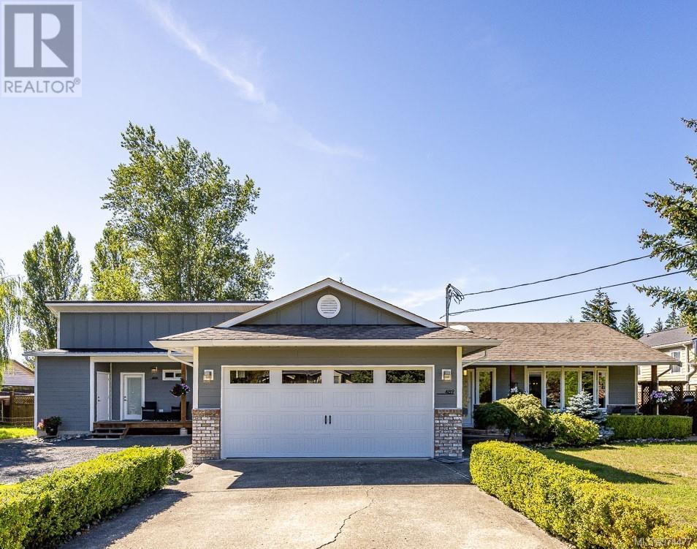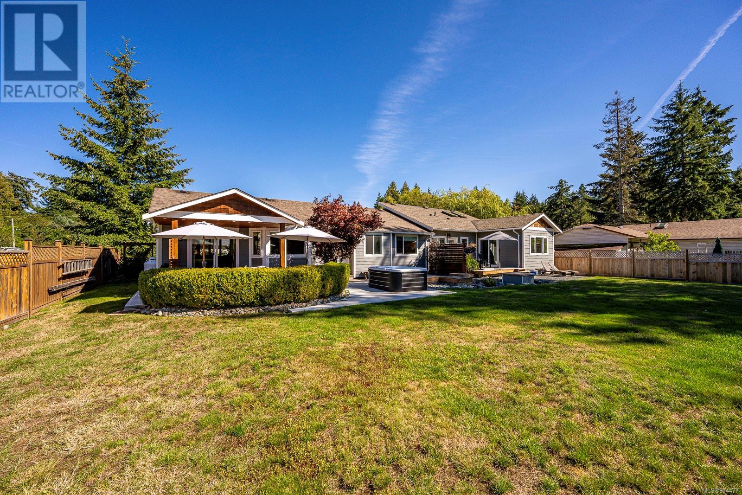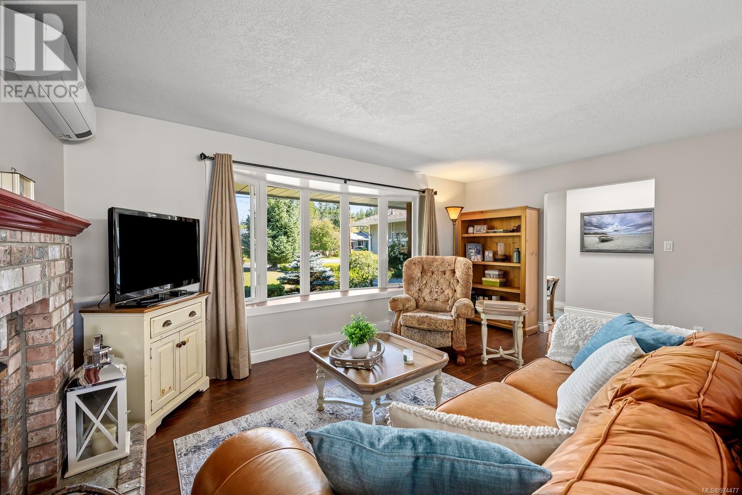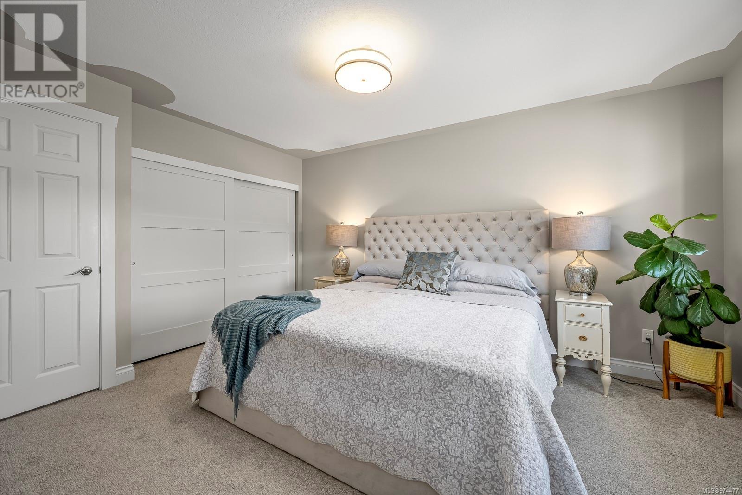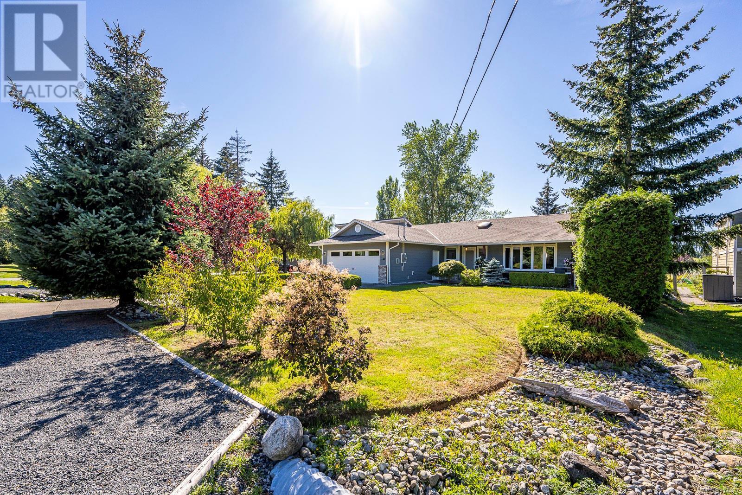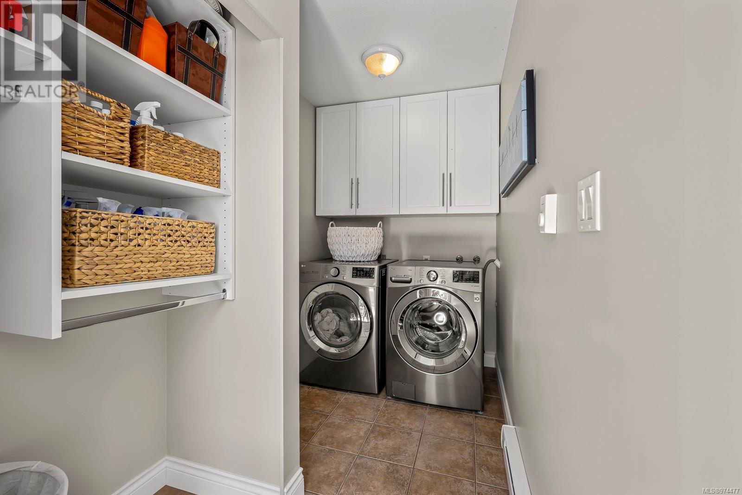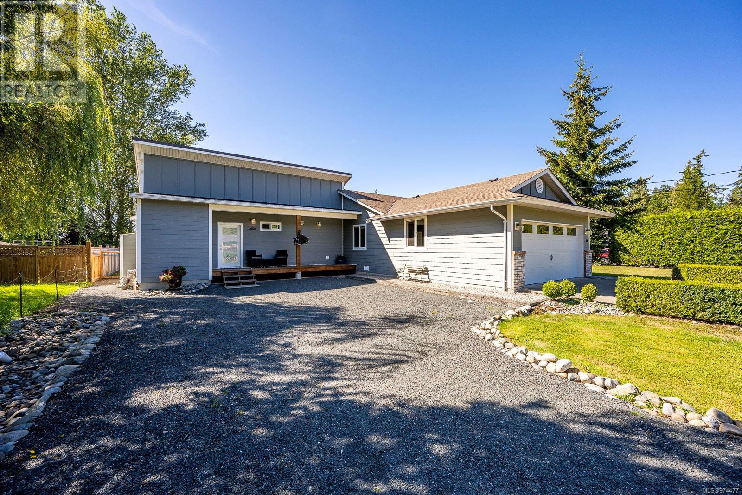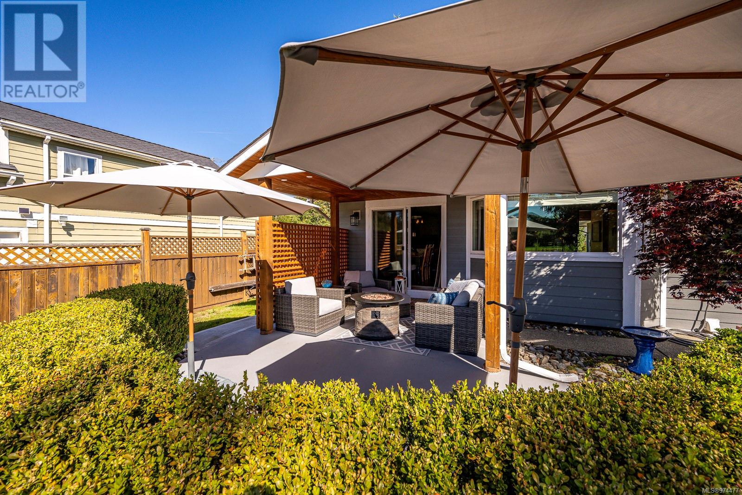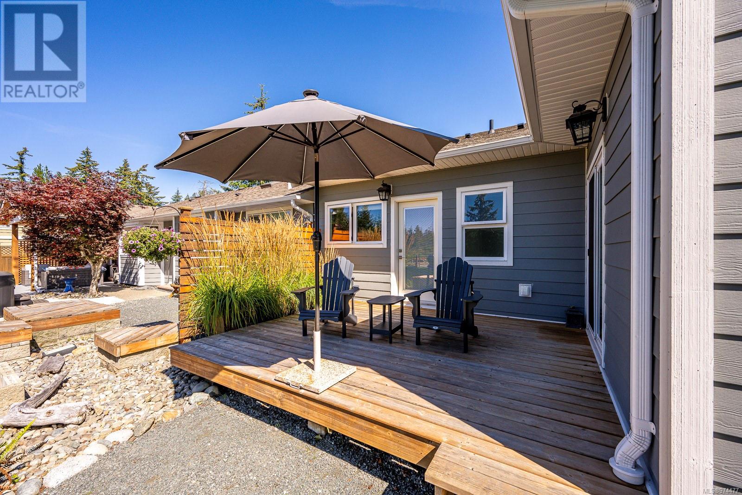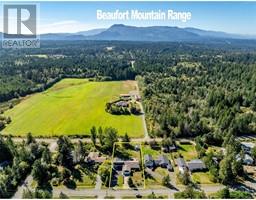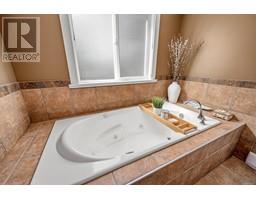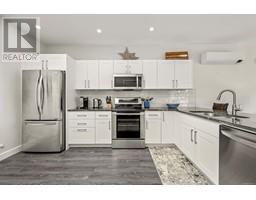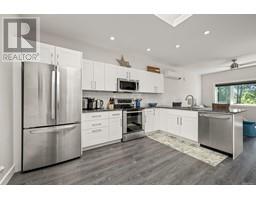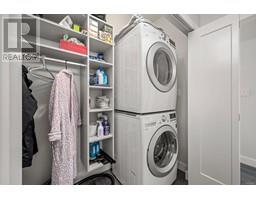4 Bedroom
3 Bathroom
2005 sqft
Fireplace
Air Conditioned, Wall Unit
Baseboard Heaters, Heat Pump
$1,050,000
RANCHER WITH LEGAL SUITE! Welcome to this beautifully renovated 3-bedroom, 2-bathroom rancher, with a modern 1-bedroom, self-contained legal suite that generates income. This property is situated on a spacious 0.46-acre lot in the picturesque North Qualicum area and offers stunning views of snow-capped mountains and peaceful pastures. The living room, with its cozy fireplace & adjoining dining room, open up to a covered patio and hot tub area, ideal for outdoor living and entertaining. The kitchen has ample cabinetry, a convenient center prep island, and granite countertops. Down the hall are three well-appointed bedrooms, including a primary bedroom w/5 pce ensuite. Recent upgrades include a new hot water tank, heat pumps, a water filtration system, & an upgraded septic system. Additional features include a large double garage, a fully fenced yard & storage shed. Just down the road from the golf course, 10 min to Qualicum Beach, 3 min to the beach,walking trails and a short drive to the marina. (id:46227)
Property Details
|
MLS® Number
|
974477 |
|
Property Type
|
Single Family |
|
Neigbourhood
|
Qualicum North |
|
Features
|
Level Lot, Park Setting, Private Setting, Southern Exposure, Partially Cleared, Other, Rectangular, Marine Oriented |
|
Parking Space Total
|
10 |
|
Plan
|
Vip27238 |
|
Structure
|
Patio(s) |
|
View Type
|
Mountain View |
Building
|
Bathroom Total
|
3 |
|
Bedrooms Total
|
4 |
|
Appliances
|
Hot Tub |
|
Constructed Date
|
1994 |
|
Cooling Type
|
Air Conditioned, Wall Unit |
|
Fireplace Present
|
Yes |
|
Fireplace Total
|
1 |
|
Heating Fuel
|
Electric, Propane |
|
Heating Type
|
Baseboard Heaters, Heat Pump |
|
Size Interior
|
2005 Sqft |
|
Total Finished Area
|
2005 Sqft |
|
Type
|
House |
Land
|
Access Type
|
Road Access |
|
Acreage
|
No |
|
Size Irregular
|
20000 |
|
Size Total
|
20000 Sqft |
|
Size Total Text
|
20000 Sqft |
|
Zoning Description
|
Rs2m |
|
Zoning Type
|
Residential |
Rooms
| Level |
Type |
Length |
Width |
Dimensions |
|
Main Level |
Porch |
|
|
27'11 x 8'3 |
|
Main Level |
Patio |
|
|
19'3 x 15'0 |
|
Main Level |
Porch |
|
|
22'10 x 5'0 |
|
Main Level |
Storage |
|
|
6'5 x 4'6 |
|
Main Level |
Primary Bedroom |
|
|
14'6 x 10'11 |
|
Main Level |
Bedroom |
|
|
11'5 x 9'8 |
|
Main Level |
Bedroom |
|
|
11'4 x 9'8 |
|
Main Level |
Kitchen |
|
|
13'8 x 11'10 |
|
Main Level |
Dining Room |
|
|
12'3 x 9'9 |
|
Main Level |
Living Room |
|
|
17'1 x 12'11 |
|
Main Level |
Entrance |
|
|
12'11 x 6'2 |
|
Main Level |
Laundry Room |
|
|
10'6 x 5'5 |
|
Main Level |
Ensuite |
|
|
3-Piece |
|
Main Level |
Bathroom |
|
|
3-Piece |
|
Additional Accommodation |
Living Room |
|
|
12'7 x 12'5 |
|
Additional Accommodation |
Kitchen |
|
|
14'5 x 12'9 |
|
Additional Accommodation |
Bedroom |
|
|
14'10 x 9'10 |
|
Additional Accommodation |
Bathroom |
|
|
X |
https://www.realtor.ca/real-estate/27350321/489-warder-cres-qualicum-beach-qualicum-north


