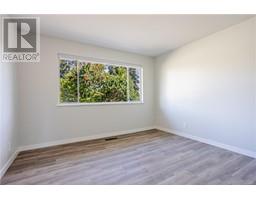5 Bedroom
2 Bathroom
1941 sqft
Fireplace
None
Forced Air
$794,000
Introducing a fully renovated 5-bed, 2-bath home in central Nanaimo. The main level features 3 bedrooms, 1 bathroom, and an open-concept kitchen with new cabinets, quartz countertops, an island, and modern appliances, opening into the dining and living areas. The downstairs boasts a spacious living room, a works shop, a mud room, and an unauthorized 2 bed & 1 bath suite with its own entrance, kitchen and washer & dryer. Both bathrooms have been fully updated with new vanities, quartz countertops, shower tubs, and tiled shower walls. New laminate flooring spans the entire house. Outside, enjoy a single-car garage with plenty of driveway parking, including a painted driveway. Situated on a bright, flat corner lot, this home is within walking distance of Bowen Park and a three-minute drive to Harbour Walkway. Numerous amenities and grocery stores, including Country Grocer, are just a four-minute drive away. The property is fully vacant and move-in ready. A second lot at the back (947 Townsite Rd) is listed on MLS for the potential to build a second home. Don’t miss this opportunity to own a beautifully renovated home in a prime location! (id:46227)
Property Details
|
MLS® Number
|
975559 |
|
Property Type
|
Single Family |
|
Neigbourhood
|
Central Nanaimo |
|
Features
|
Central Location, Corner Site, See Remarks, Other |
|
Parking Space Total
|
3 |
Building
|
Bathroom Total
|
2 |
|
Bedrooms Total
|
5 |
|
Constructed Date
|
1959 |
|
Cooling Type
|
None |
|
Fireplace Present
|
Yes |
|
Fireplace Total
|
2 |
|
Heating Fuel
|
Natural Gas |
|
Heating Type
|
Forced Air |
|
Size Interior
|
1941 Sqft |
|
Total Finished Area
|
1941 Sqft |
|
Type
|
House |
Land
|
Access Type
|
Road Access |
|
Acreage
|
No |
|
Size Irregular
|
7150 |
|
Size Total
|
7150 Sqft |
|
Size Total Text
|
7150 Sqft |
|
Zoning Description
|
R5 |
|
Zoning Type
|
Residential |
Rooms
| Level |
Type |
Length |
Width |
Dimensions |
|
Lower Level |
Bathroom |
|
|
5'2 x 7'4 |
|
Lower Level |
Bedroom |
|
|
7'2 x 11'2 |
|
Lower Level |
Bedroom |
|
|
10'6 x 11'2 |
|
Lower Level |
Kitchen |
|
|
10'8 x 10'7 |
|
Lower Level |
Living Room |
|
|
14'4 x 22'10 |
|
Main Level |
Bathroom |
|
|
5'0 x 7'9 |
|
Main Level |
Bedroom |
|
|
11'6 x 7'9 |
|
Main Level |
Bedroom |
|
|
8'6 x 11'6 |
|
Main Level |
Primary Bedroom |
|
|
11'6 x 12'9 |
|
Main Level |
Kitchen |
|
|
11'6 x 7'9 |
|
Main Level |
Dining Room |
|
|
14'4 x 11'2 |
|
Main Level |
Living Room |
|
|
14'4 x 11'4 |
https://www.realtor.ca/real-estate/27398898/489-lenhart-ave-nanaimo-central-nanaimo






























































