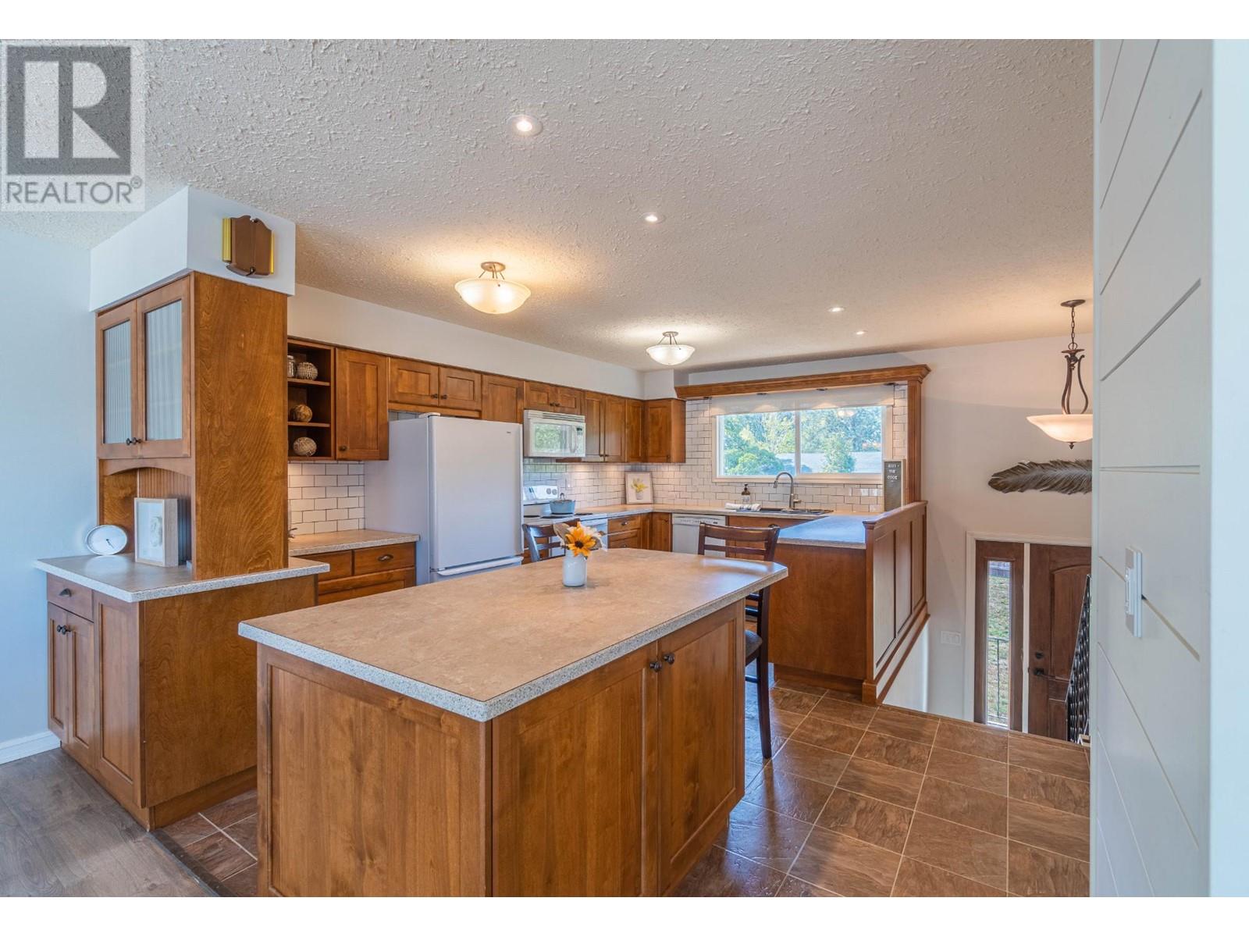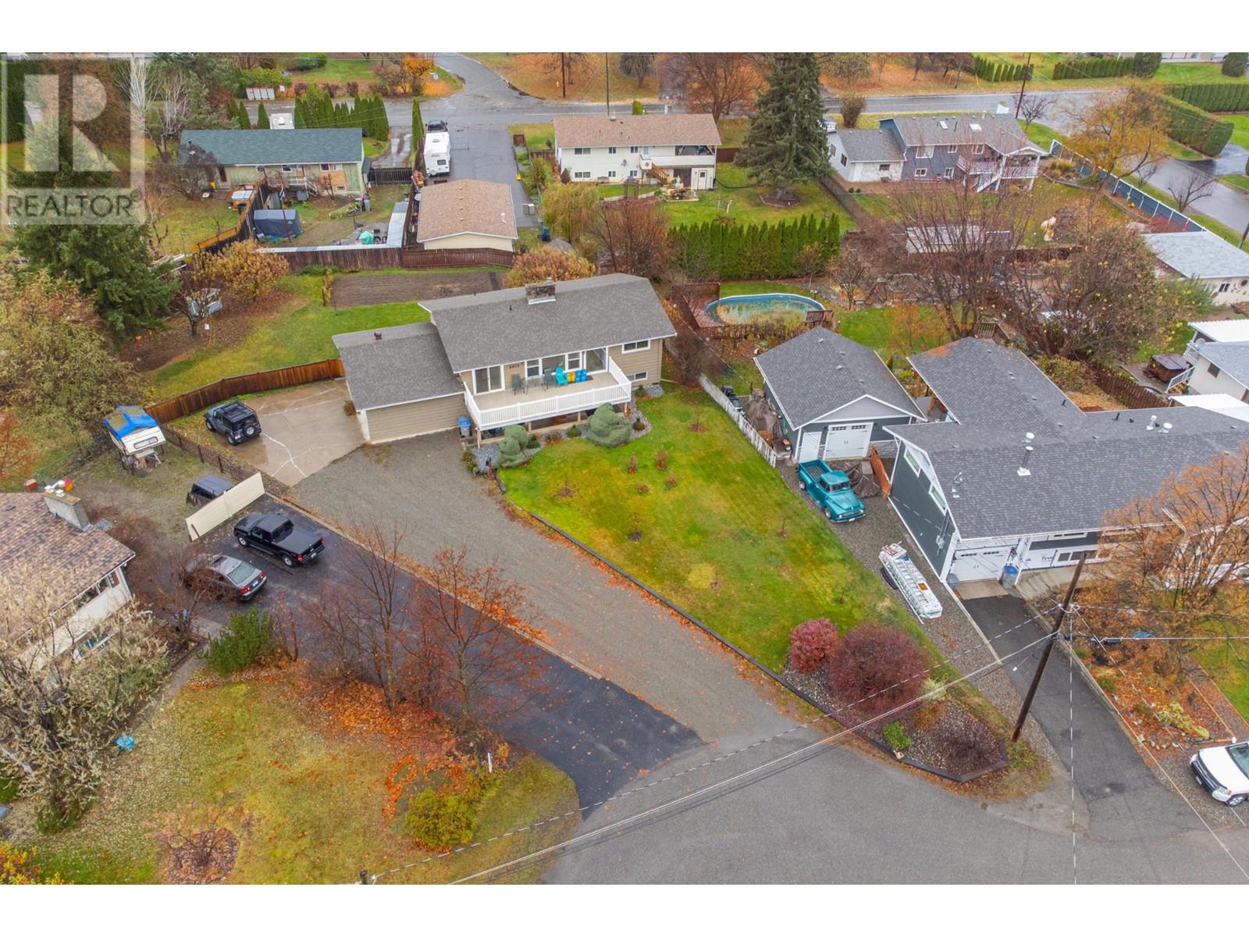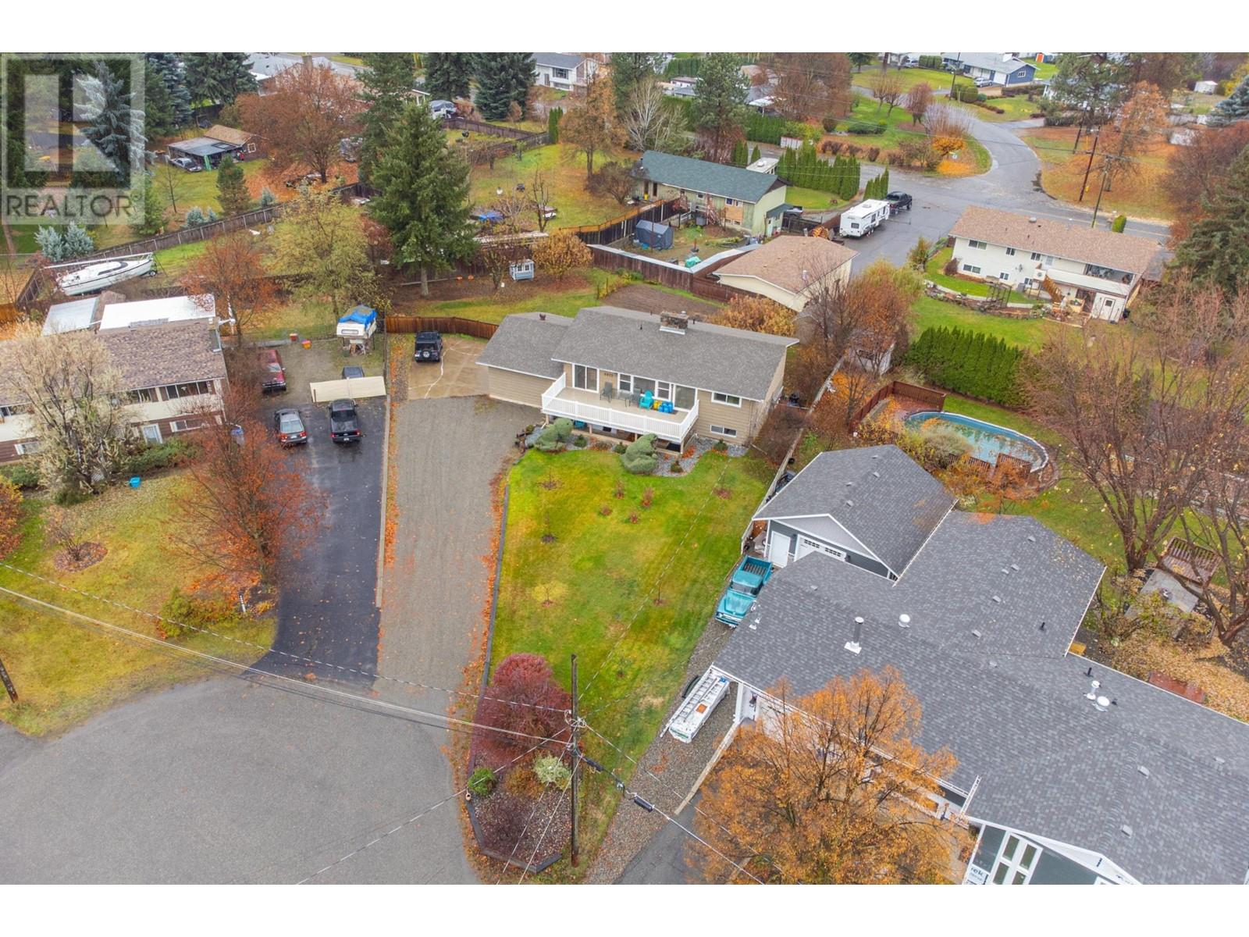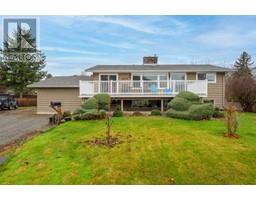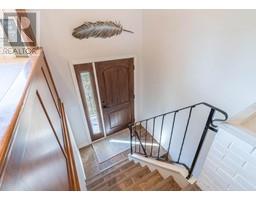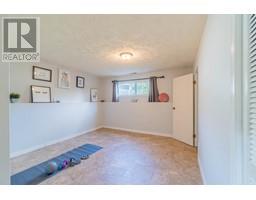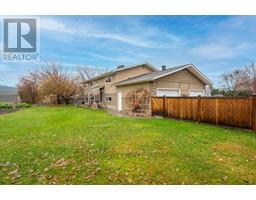4875 Kathleen Place Kamloops, British Columbia V2H 1M1
$769,000
Family home in Rayleigh. 5 bedroom with suite potential.It provides versatility for growing families or additional rental income. Many updates throughout, move in ready. Spacious kitchen with island. Updated bathrooms and paint. The neutral decor will blend with your needs. The residence features a spacious, beautifully landscaped front and backyard, perfect for outdoor activities, gardening, and relaxation. The oversized garage adds significant storage and parking options, accommodating multiple vehicles and recreational vehicles. Nestled in a charming neighbourhood, quiet and safe family community making it an ideal place for creating lasting memories. (id:46227)
Property Details
| MLS® Number | 180891 |
| Property Type | Single Family |
| Neigbourhood | Rayleigh |
| Community Name | Rayleigh |
| Features | Cul-de-sac, Level Lot |
| Parking Space Total | 2 |
| Road Type | Cul De Sac |
Building
| Bathroom Total | 2 |
| Bedrooms Total | 5 |
| Appliances | Range, Refrigerator, Dishwasher, Washer & Dryer |
| Basement Type | Full |
| Constructed Date | 1973 |
| Construction Style Attachment | Detached |
| Cooling Type | Central Air Conditioning |
| Exterior Finish | Concrete |
| Flooring Type | Mixed Flooring |
| Half Bath Total | 1 |
| Heating Type | Forced Air |
| Roof Material | Asphalt Shingle |
| Roof Style | Unknown |
| Size Interior | 2464 Sqft |
| Type | House |
| Utility Water | Community Water User's Utility |
Parking
| Attached Garage | 2 |
Land
| Acreage | No |
| Landscape Features | Level |
| Size Irregular | 0.35 |
| Size Total | 0.35 Ac|under 1 Acre |
| Size Total Text | 0.35 Ac|under 1 Acre |
| Zoning Type | Unknown |
Rooms
| Level | Type | Length | Width | Dimensions |
|---|---|---|---|---|
| Basement | 3pc Bathroom | Measurements not available | ||
| Basement | Bedroom | 12'0'' x 13'0'' | ||
| Basement | Office | 14'2'' x 9'5'' | ||
| Basement | Storage | 9'5'' x 9'5'' | ||
| Basement | Family Room | 21'2'' x 10'4'' | ||
| Basement | Bedroom | 12'9'' x 10'9'' | ||
| Basement | Laundry Room | 8'0'' x 11'0'' | ||
| Main Level | 5pc Bathroom | Measurements not available | ||
| Main Level | Bedroom | 9'3'' x 10'1'' | ||
| Main Level | Primary Bedroom | 13'2'' x 11'1'' | ||
| Main Level | Kitchen | 16'6'' x 10'4'' | ||
| Main Level | Bedroom | 10'1'' x 10'2'' | ||
| Main Level | Dining Room | 13'0'' x 11'6'' | ||
| Main Level | Living Room | 11'0'' x 18'4'' |
https://www.realtor.ca/real-estate/27412946/4875-kathleen-place-kamloops-rayleigh









