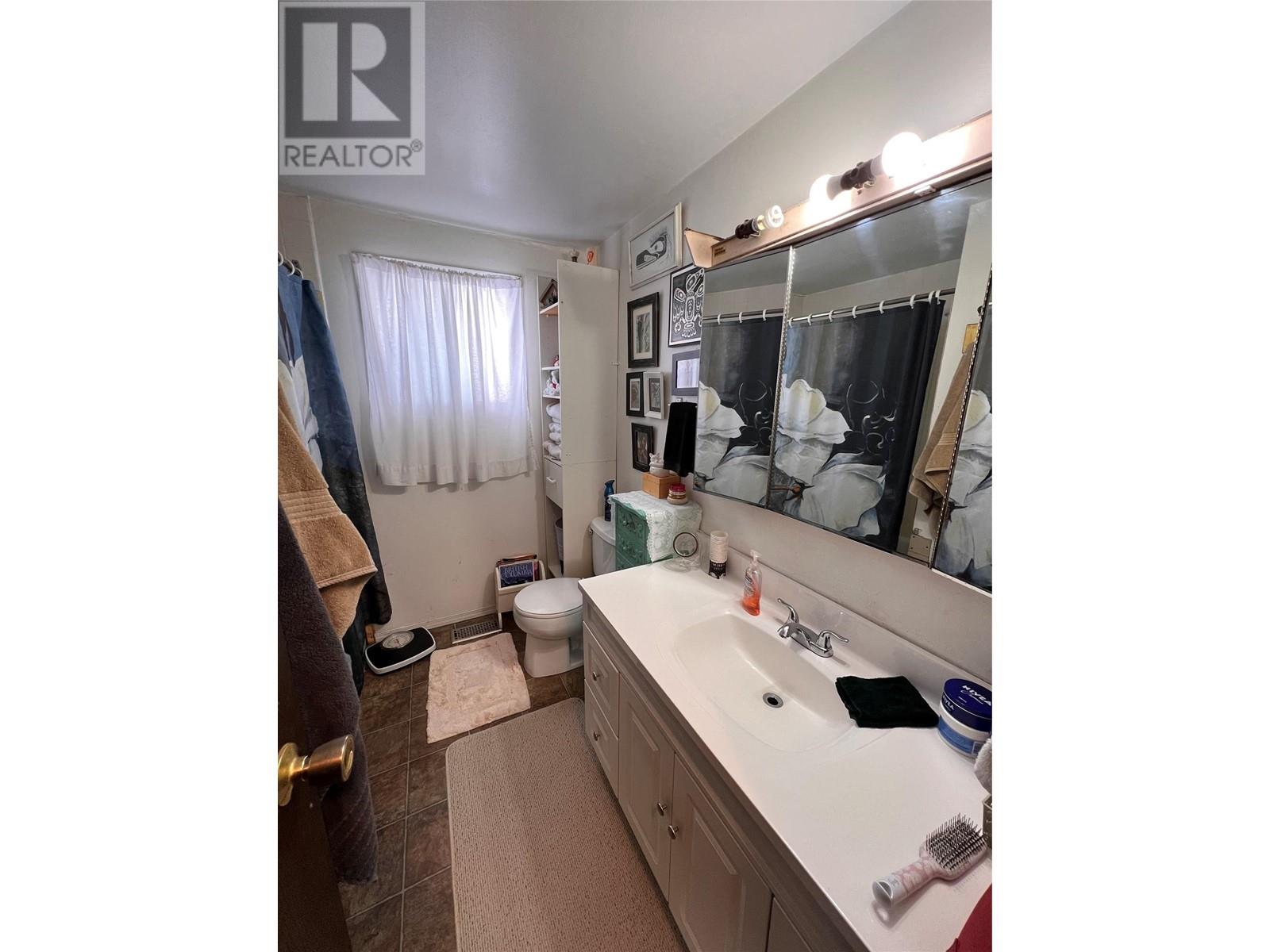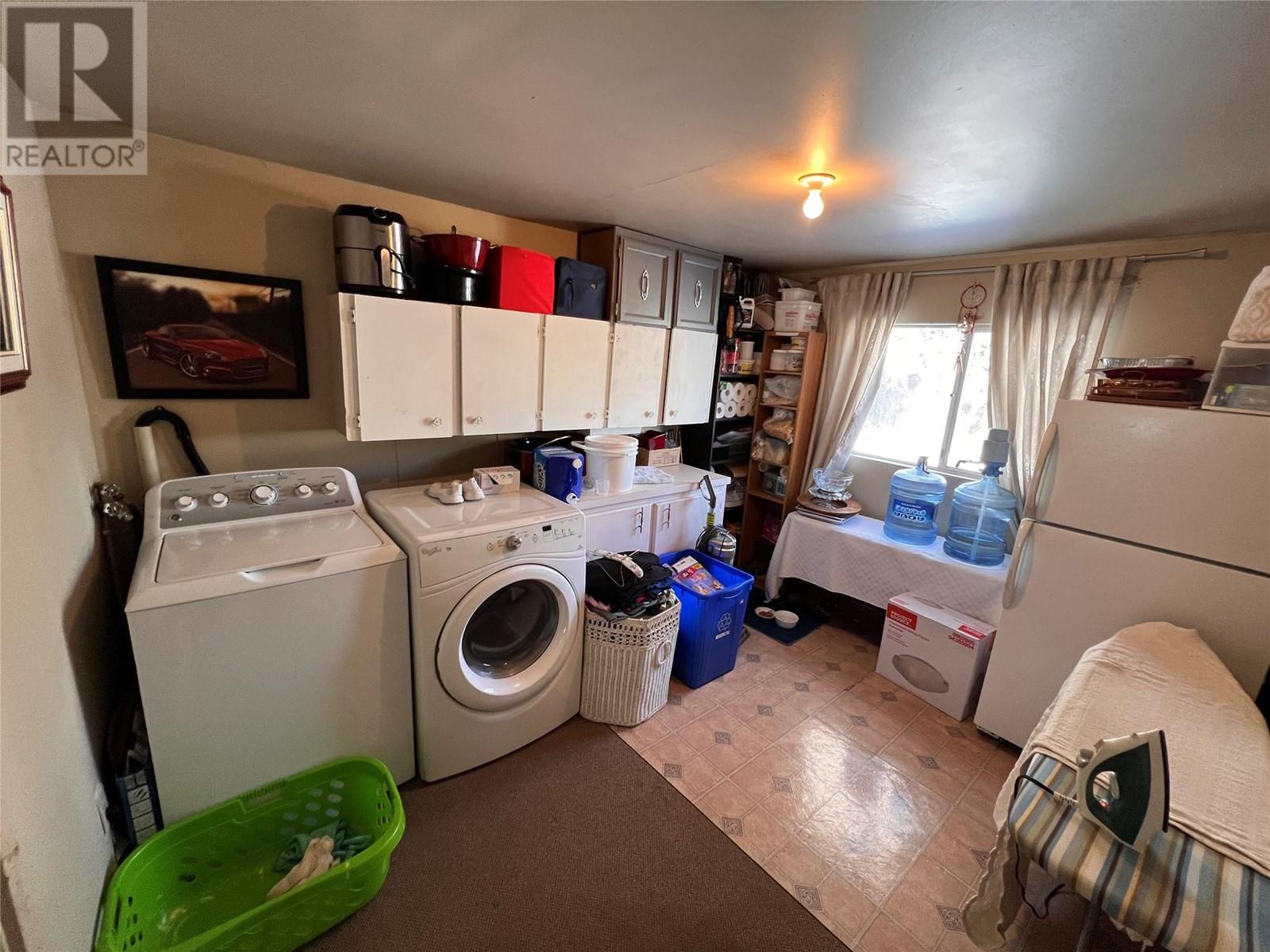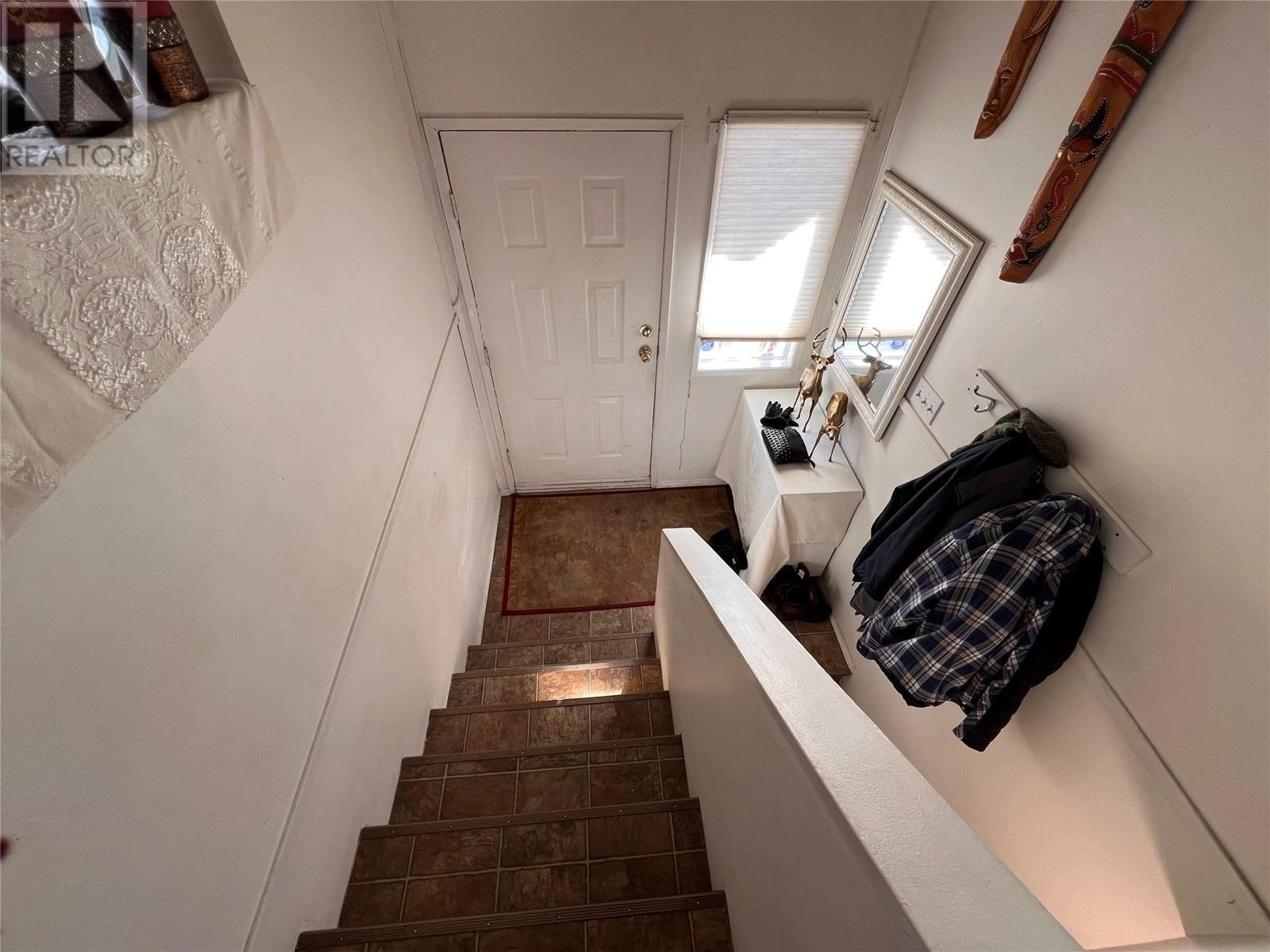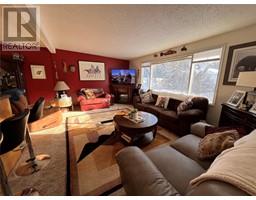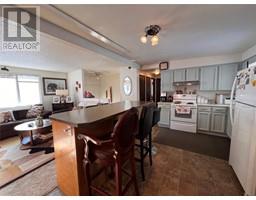3 Bedroom
1 Bathroom
1500 sqft
Forced Air, See Remarks
$389,000
Experience the ultimate family living experience in this impressive home, nestled in a desirable neighborhood, just a short walk from the local elementary school. Boasting three spacious bedrooms and one sleek bathroom, with ample space for an additional bedroom and bathroom, this residence offers the perfect blend of comfort and convenience. Enjoy seamless entertaining and family time in the open-concept living, kitchen, and dining area, featuring modern finishes and plenty of natural light. The large laundry room, located on the main floor, provides easy access to the covered deck and backyard, perfect for outdoor living. With plenty of parking space on both sides of the home, you'll have room for your RV and other toys, in addition to off-street parking for everyone. Make this house your home with your personal touches! (id:46227)
Property Details
|
MLS® Number
|
10322053 |
|
Property Type
|
Single Family |
|
Neigbourhood
|
Princeton |
Building
|
Bathroom Total
|
1 |
|
Bedrooms Total
|
3 |
|
Constructed Date
|
1975 |
|
Construction Style Attachment
|
Detached |
|
Heating Type
|
Forced Air, See Remarks |
|
Stories Total
|
2 |
|
Size Interior
|
1500 Sqft |
|
Type
|
House |
|
Utility Water
|
Municipal Water |
Parking
Land
|
Acreage
|
No |
|
Sewer
|
Municipal Sewage System |
|
Size Irregular
|
0.17 |
|
Size Total
|
0.17 Ac|under 1 Acre |
|
Size Total Text
|
0.17 Ac|under 1 Acre |
|
Zoning Type
|
Unknown |
Rooms
| Level |
Type |
Length |
Width |
Dimensions |
|
Basement |
Utility Room |
|
|
21' x 12' |
|
Basement |
Bedroom |
|
|
13'6'' x 10' |
|
Basement |
Family Room |
|
|
23' x 16' |
|
Main Level |
Bedroom |
|
|
11' x 8'8'' |
|
Main Level |
Full Bathroom |
|
|
10' x 8' |
|
Main Level |
Primary Bedroom |
|
|
12' x 11' |
|
Main Level |
Laundry Room |
|
|
11' x 8'1'' |
|
Main Level |
Dining Room |
|
|
11' x 9' |
|
Main Level |
Kitchen |
|
|
10' x 9' |
|
Main Level |
Living Room |
|
|
17'8'' x 13' |
https://www.realtor.ca/real-estate/27298008/487-corina-avenue-princeton-princeton















