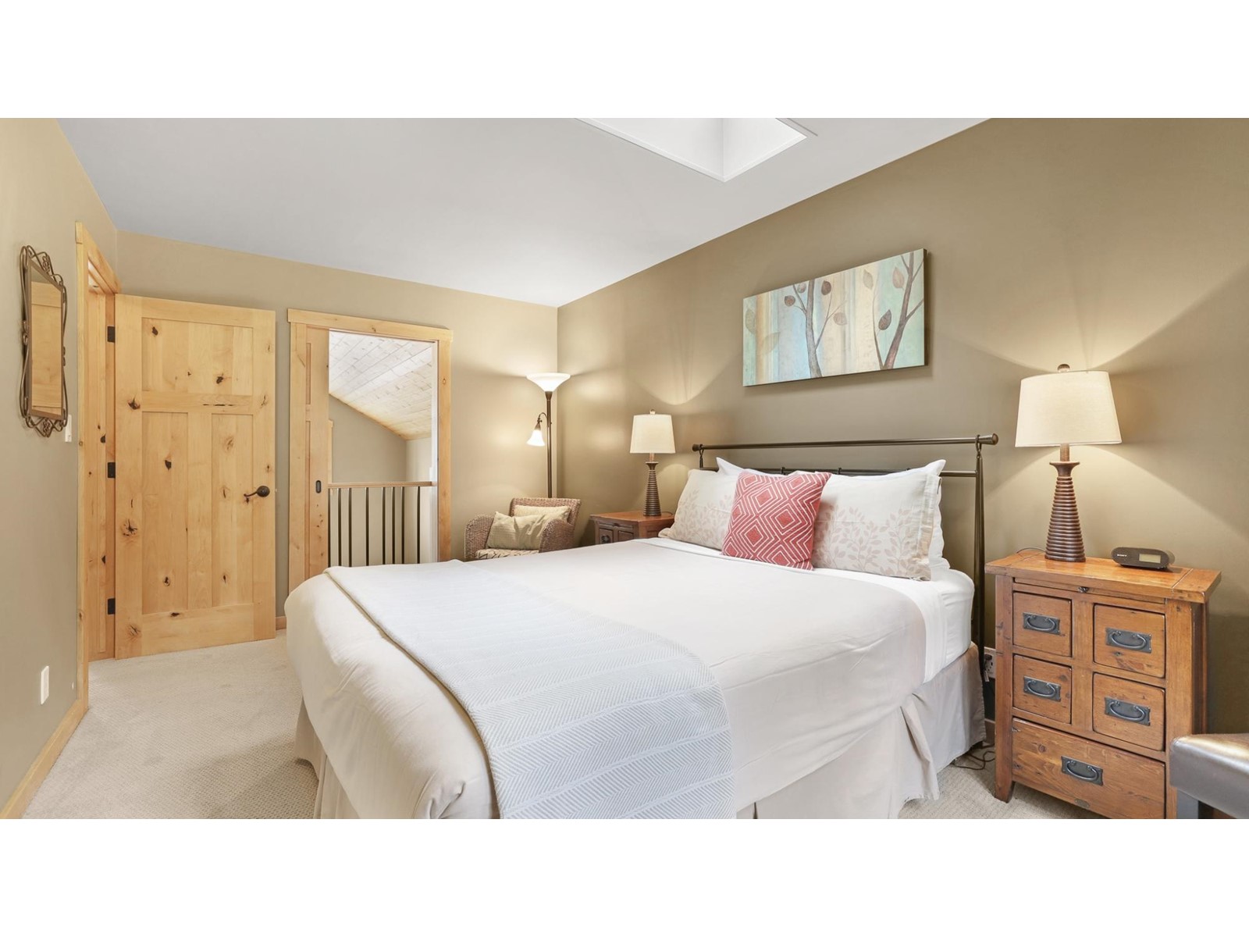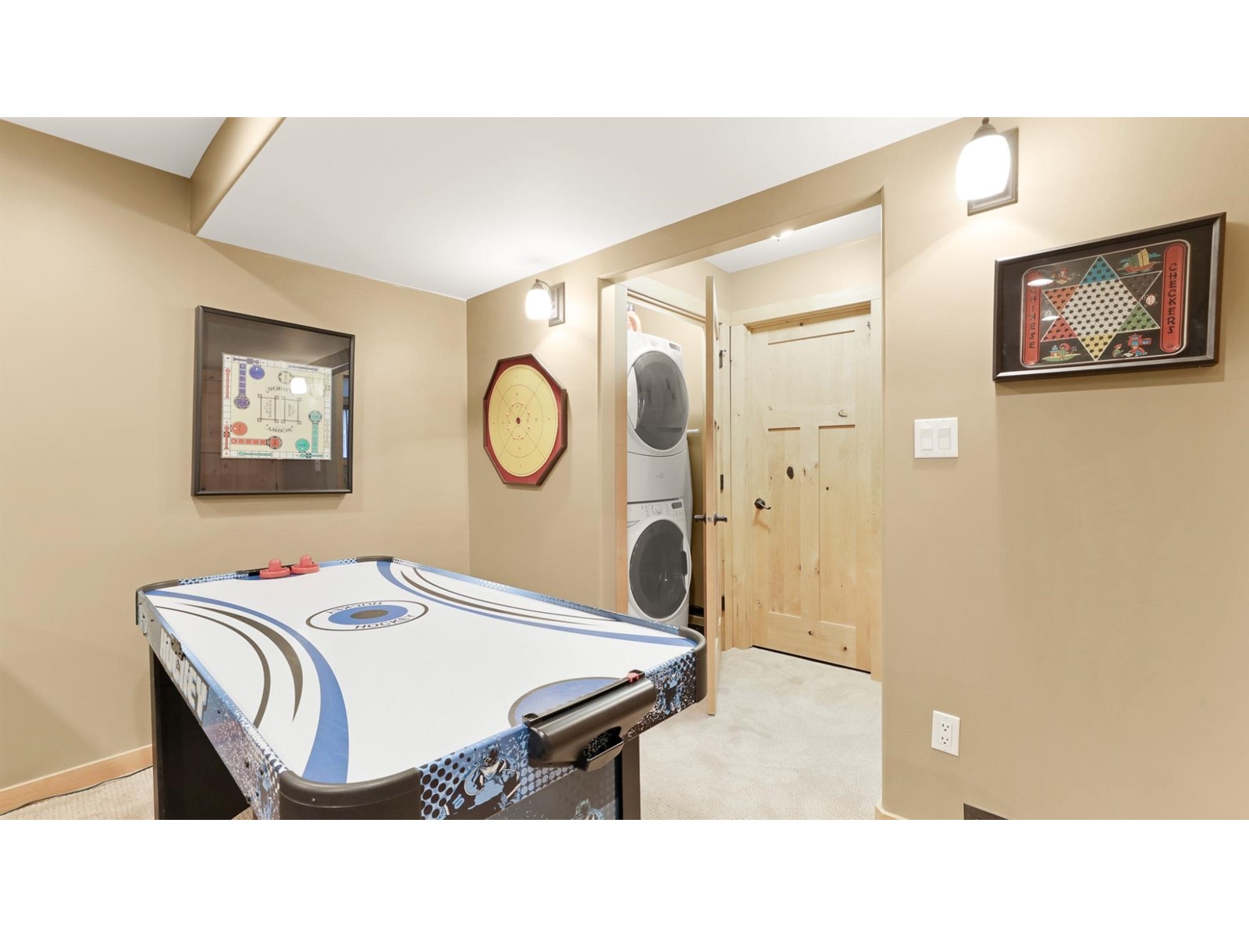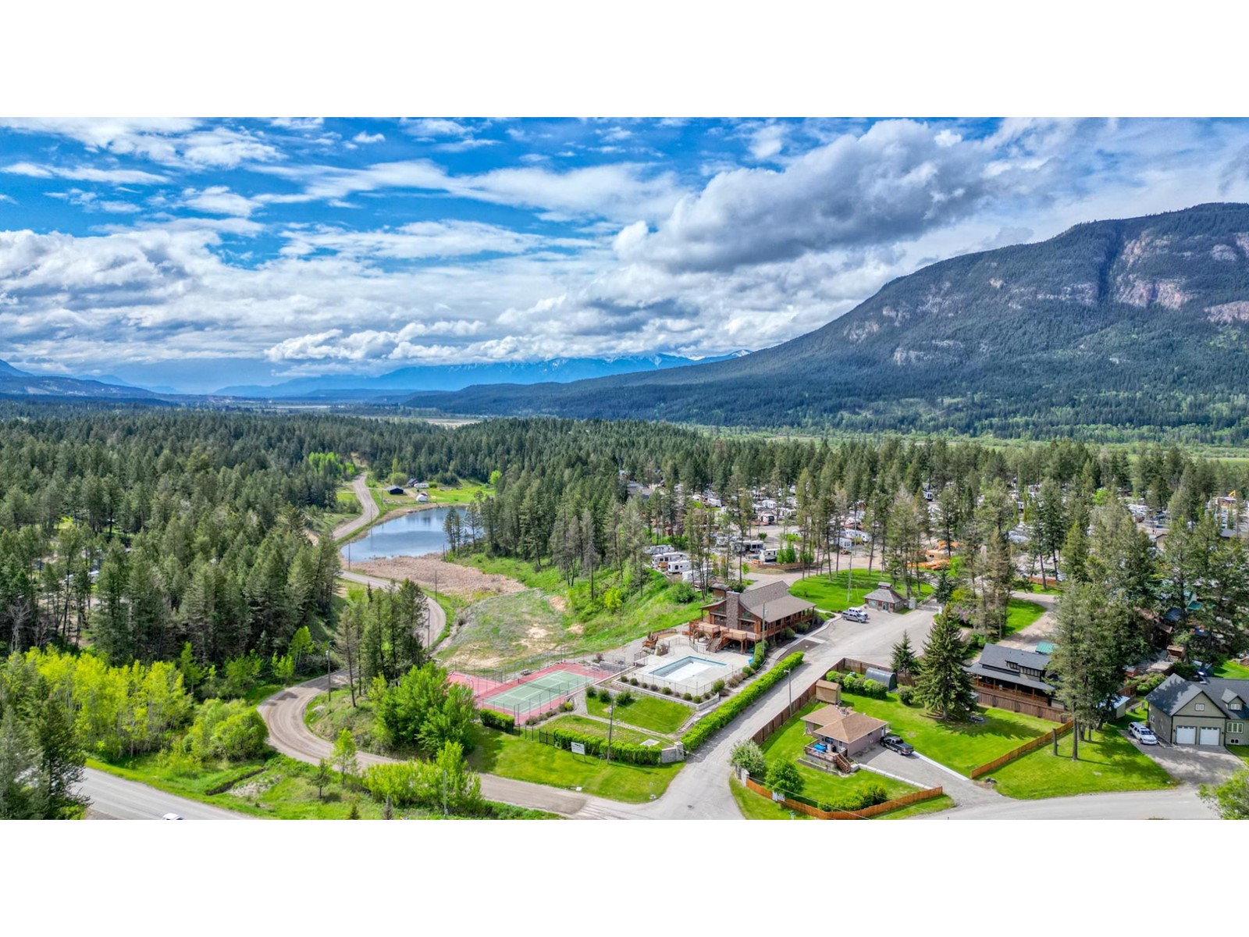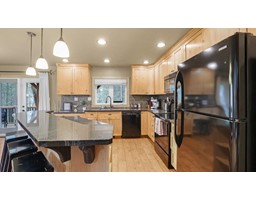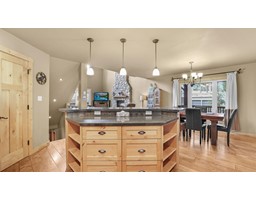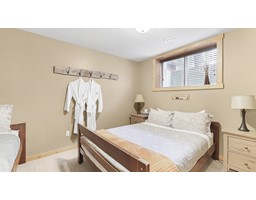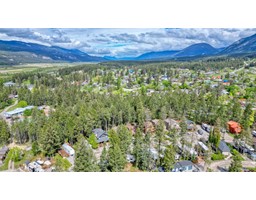3 Bedroom
2 Bathroom
1551 sqft
Fireplace
Outdoor Pool, Pool
Central Air Conditioning
Forced Air, Heat Pump
Landscaped, Wooded Area
$449,000
Number 21 at Valle's Edge Resort; this adorable custom cottage tucked away is the perfect spot to relax and take in the mountain views! It's on an awesome lot with tons of privacy, and has a huge wrap around deck to enjoy the outside. Inside, it's all open space with big windows to let the light in and show off the scenery. Beautiful and large living space with enough room for all your family and friends as well as 3 bedrooms and 2 bathrooms and a large family room in the basement. Valley's Edge Resort itself is a hidden gem! It's right in the middle of the Columbia Valley with a ton of amenities and close to skiing, golf, hot springs, and all sorts of outdoor adventures. Contact your Realtor today for more information or to book a showing! (id:46227)
Property Details
|
MLS® Number
|
2477449 |
|
Property Type
|
Single Family |
|
Neigbourhood
|
Edgewater North |
|
Community Name
|
Valley's Edge Resort |
|
Amenities Near By
|
Golf Nearby, Park, Recreation |
|
Community Features
|
Family Oriented, Rural Setting, Rentals Allowed |
|
Features
|
Treed |
|
Pool Type
|
Outdoor Pool, Pool |
|
Structure
|
Clubhouse, Playground |
|
View Type
|
Mountain View, View (panoramic) |
Building
|
Bathroom Total
|
2 |
|
Bedrooms Total
|
3 |
|
Amenities
|
Clubhouse, Rv Storage |
|
Appliances
|
Range, Refrigerator, Dishwasher, Dryer, Microwave, Washer |
|
Basement Type
|
Full |
|
Constructed Date
|
2008 |
|
Construction Style Attachment
|
Detached |
|
Cooling Type
|
Central Air Conditioning |
|
Exterior Finish
|
Composite Siding |
|
Fireplace Fuel
|
Gas |
|
Fireplace Present
|
Yes |
|
Fireplace Type
|
Unknown |
|
Flooring Type
|
Heavy Loading |
|
Foundation Type
|
Concrete Block |
|
Heating Type
|
Forced Air, Heat Pump |
|
Roof Material
|
Asphalt Shingle |
|
Roof Style
|
Unknown |
|
Size Interior
|
1551 Sqft |
|
Type
|
House |
|
Utility Water
|
Community Water User's Utility |
Land
|
Access Type
|
Easy Access, Highway Access |
|
Acreage
|
No |
|
Land Amenities
|
Golf Nearby, Park, Recreation |
|
Landscape Features
|
Landscaped, Wooded Area |
|
Sewer
|
Municipal Sewage System |
|
Size Irregular
|
0.08 |
|
Size Total
|
0.08 Ac|under 1 Acre |
|
Size Total Text
|
0.08 Ac|under 1 Acre |
|
Zoning Type
|
Unknown |
Rooms
| Level |
Type |
Length |
Width |
Dimensions |
|
Second Level |
Bedroom |
|
|
9'6'' x 15'6'' |
|
Second Level |
Bedroom |
|
|
11'10'' x 9'0'' |
|
Second Level |
4pc Bathroom |
|
|
Measurements not available |
|
Basement |
Family Room |
|
|
11'7'' x 18'6'' |
|
Basement |
Bedroom |
|
|
11'8'' x 9'10'' |
|
Basement |
Laundry Room |
|
|
2'7'' x 3'11'' |
|
Basement |
Utility Room |
|
|
8'6'' x 6'2'' |
|
Basement |
Storage |
|
|
5'10'' x 6'6'' |
|
Main Level |
Dining Room |
|
|
11'8'' x 14'1'' |
|
Main Level |
Foyer |
|
|
9'3'' x 4'10'' |
|
Main Level |
Kitchen |
|
|
14'1'' x 15'1'' |
|
Main Level |
4pc Bathroom |
|
|
Measurements not available |
|
Main Level |
Living Room |
|
|
12'0'' x 17'8'' |
https://www.realtor.ca/real-estate/26994191/4868-riverview-drive-unit-21-edgewater-edgewater-north


















