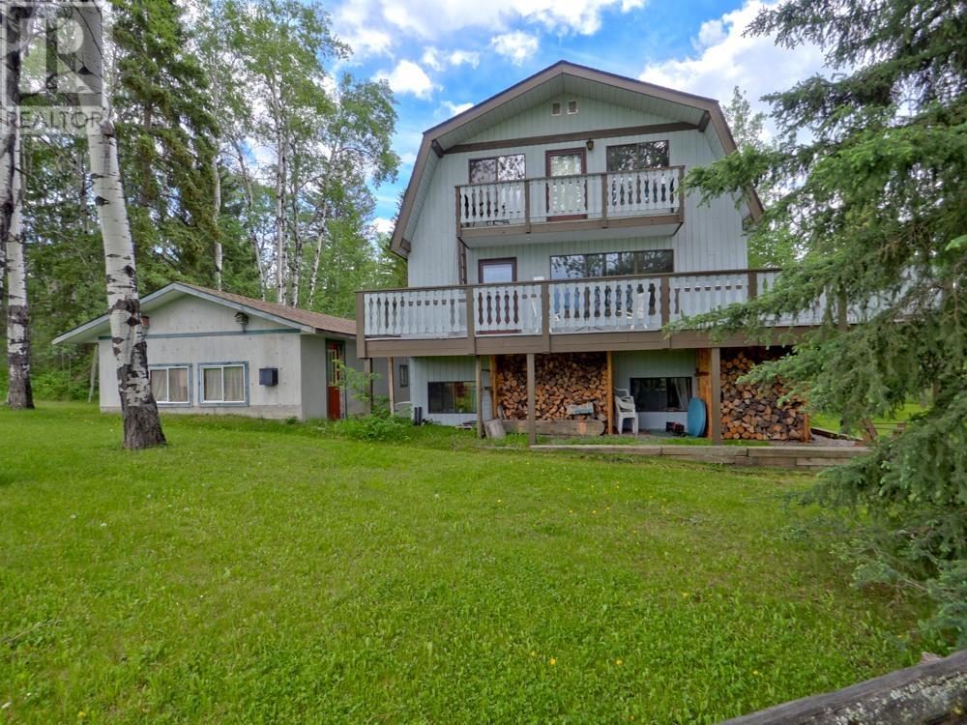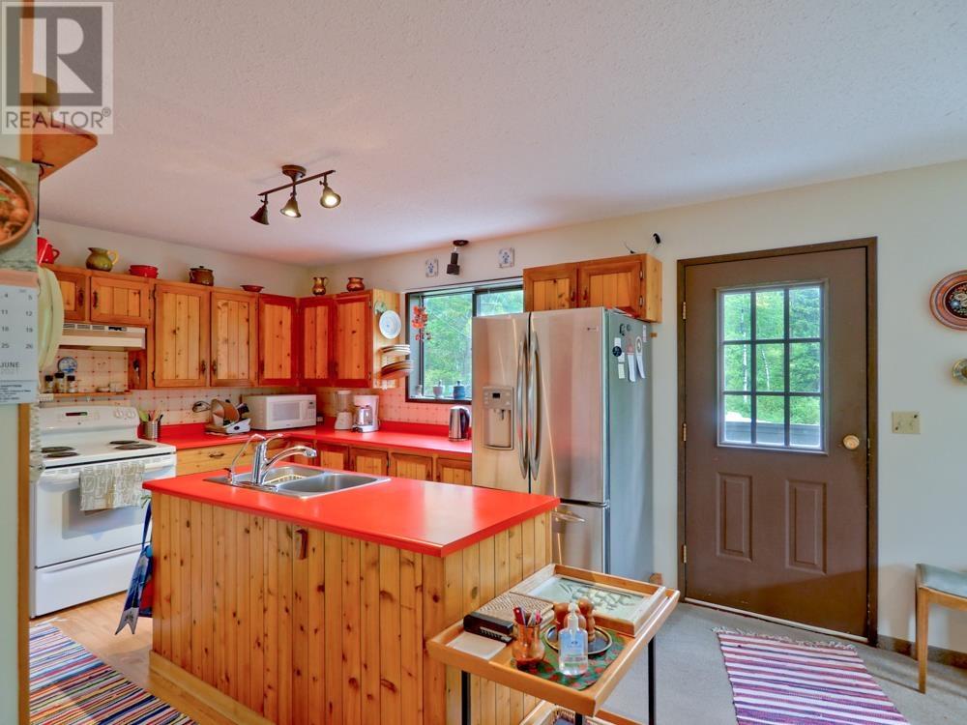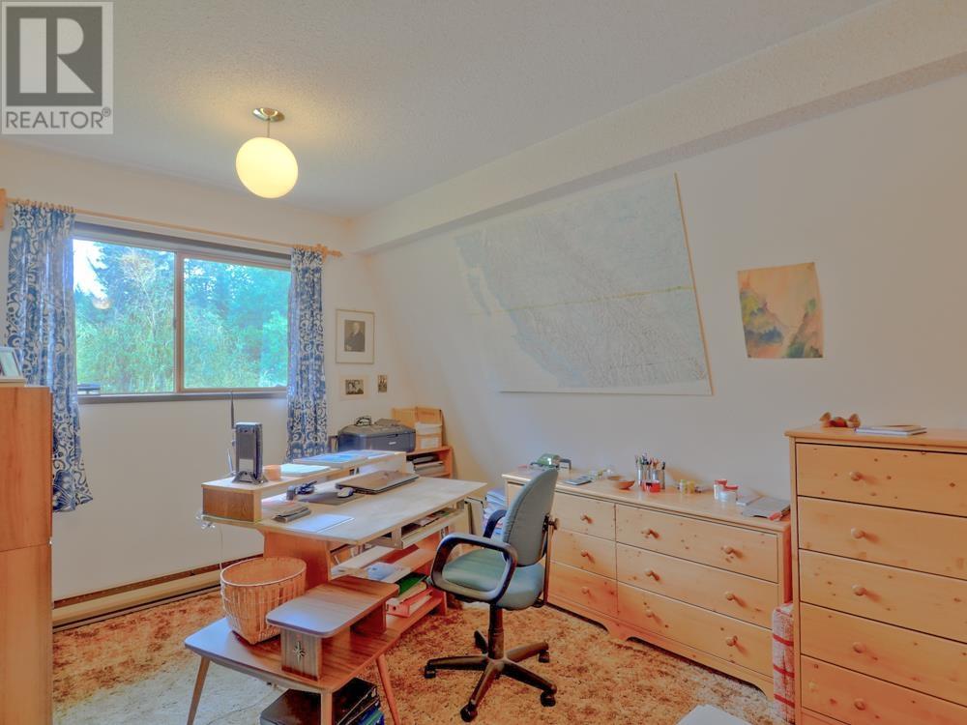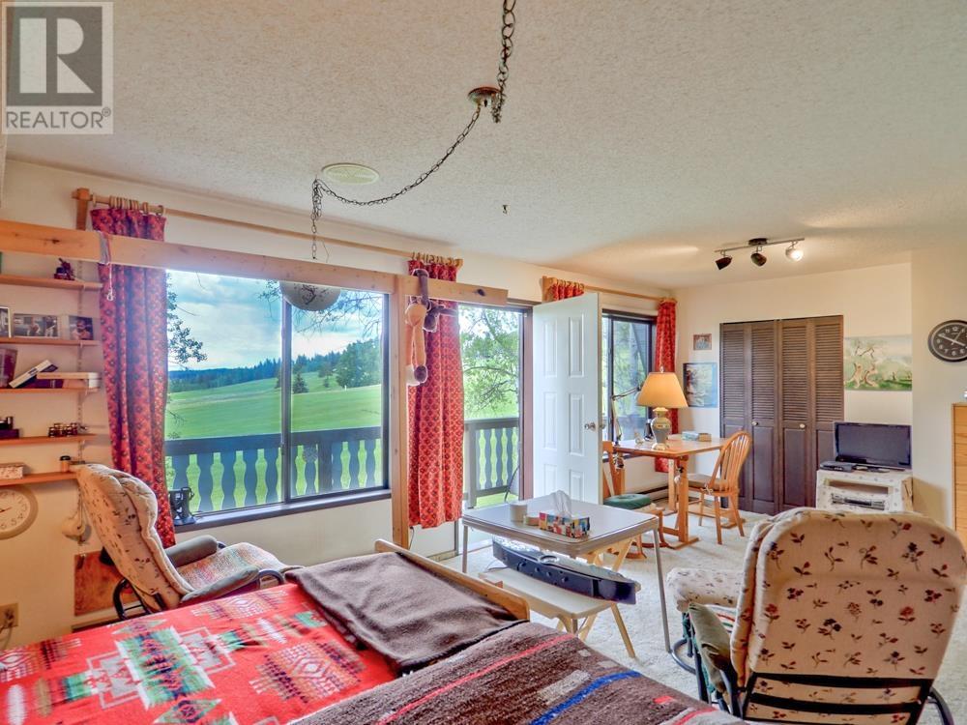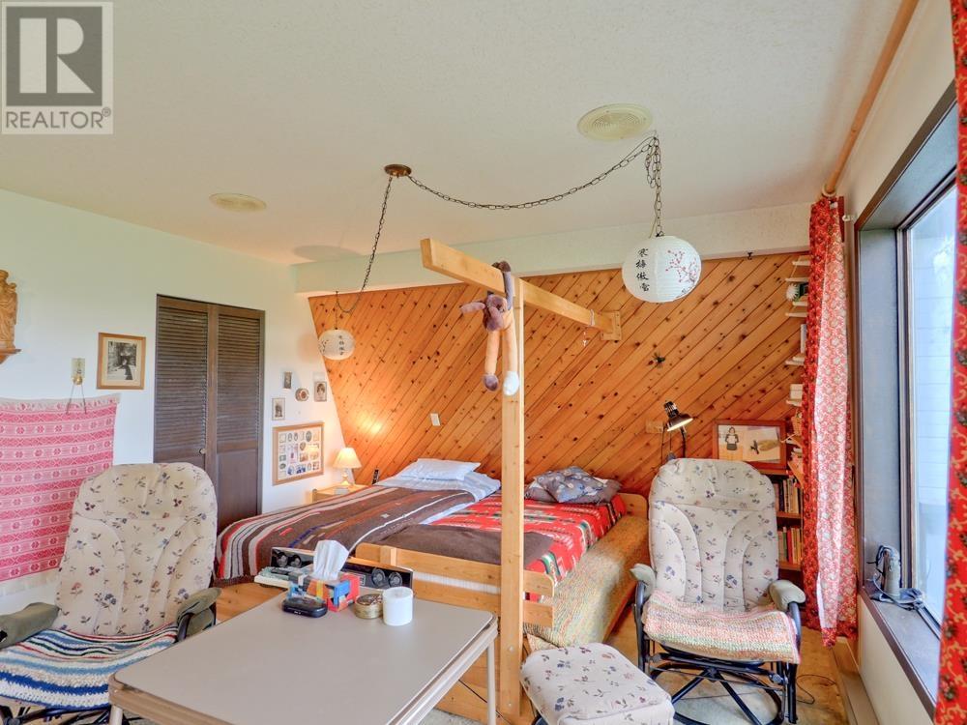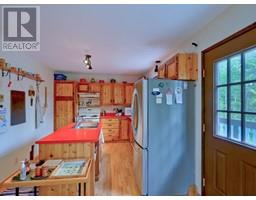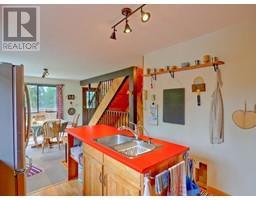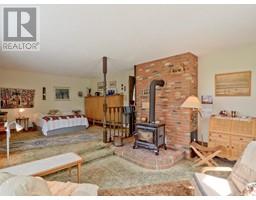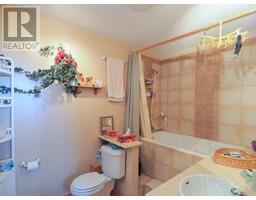3 Bedroom
3 Bathroom
2401 sqft
Fireplace
Baseboard Heaters, Radiant/infra-Red Heat
Acreage
$458,000
Experience the ultimate golf course living in this beautiful three-level home with breathtaking sunset views. The spacious interior has a comfortable living room, dining area, and kitchen on the main floor, two bedrooms and loft on the upper level, and a cozy suite on the first floor. With plenty of storage, a workshop, and a detached garage, this home is perfect for golf enthusiasts and nature lovers alike. Come see for yourself how dreamy golf course living can be! (id:46227)
Property Details
|
MLS® Number
|
R2848191 |
|
Property Type
|
Single Family |
|
Storage Type
|
Storage |
|
View Type
|
View |
Building
|
Bathroom Total
|
3 |
|
Bedrooms Total
|
3 |
|
Appliances
|
Sauna, Washer, Dryer, Refrigerator, Stove, Dishwasher |
|
Basement Type
|
Full |
|
Constructed Date
|
1981 |
|
Construction Style Attachment
|
Detached |
|
Fireplace Present
|
Yes |
|
Fireplace Total
|
2 |
|
Foundation Type
|
Wood |
|
Heating Fuel
|
Electric |
|
Heating Type
|
Baseboard Heaters, Radiant/infra-red Heat |
|
Roof Material
|
Asphalt Shingle |
|
Roof Style
|
Conventional |
|
Stories Total
|
3 |
|
Size Interior
|
2401 Sqft |
|
Type
|
House |
|
Utility Water
|
Municipal Water |
Parking
Land
|
Acreage
|
Yes |
|
Size Irregular
|
1 |
|
Size Total
|
1 Ac |
|
Size Total Text
|
1 Ac |
Rooms
| Level |
Type |
Length |
Width |
Dimensions |
|
Above |
Bedroom 3 |
8 ft ,5 in |
13 ft |
8 ft ,5 in x 13 ft |
|
Above |
Primary Bedroom |
12 ft ,9 in |
21 ft |
12 ft ,9 in x 21 ft |
|
Above |
Loft |
8 ft ,6 in |
12 ft |
8 ft ,6 in x 12 ft |
|
Basement |
Family Room |
13 ft ,6 in |
13 ft ,2 in |
13 ft ,6 in x 13 ft ,2 in |
|
Basement |
Kitchen |
4 ft ,8 in |
6 ft ,6 in |
4 ft ,8 in x 6 ft ,6 in |
|
Basement |
Storage |
11 ft |
9 ft ,1 in |
11 ft x 9 ft ,1 in |
|
Basement |
Sauna |
6 ft ,5 in |
7 ft |
6 ft ,5 in x 7 ft |
|
Basement |
Storage |
5 ft ,6 in |
5 ft ,7 in |
5 ft ,6 in x 5 ft ,7 in |
|
Basement |
Workshop |
15 ft ,4 in |
13 ft ,2 in |
15 ft ,4 in x 13 ft ,2 in |
|
Main Level |
Living Room |
15 ft |
27 ft |
15 ft x 27 ft |
|
Main Level |
Kitchen |
11 ft ,6 in |
10 ft |
11 ft ,6 in x 10 ft |
|
Main Level |
Dining Room |
11 ft ,8 in |
15 ft ,3 in |
11 ft ,8 in x 15 ft ,3 in |
|
Main Level |
Bedroom 2 |
8 ft ,1 in |
13 ft |
8 ft ,1 in x 13 ft |
https://www.realtor.ca/real-estate/26494633/4862-pierreroy-crescent-108-mile-ranch


