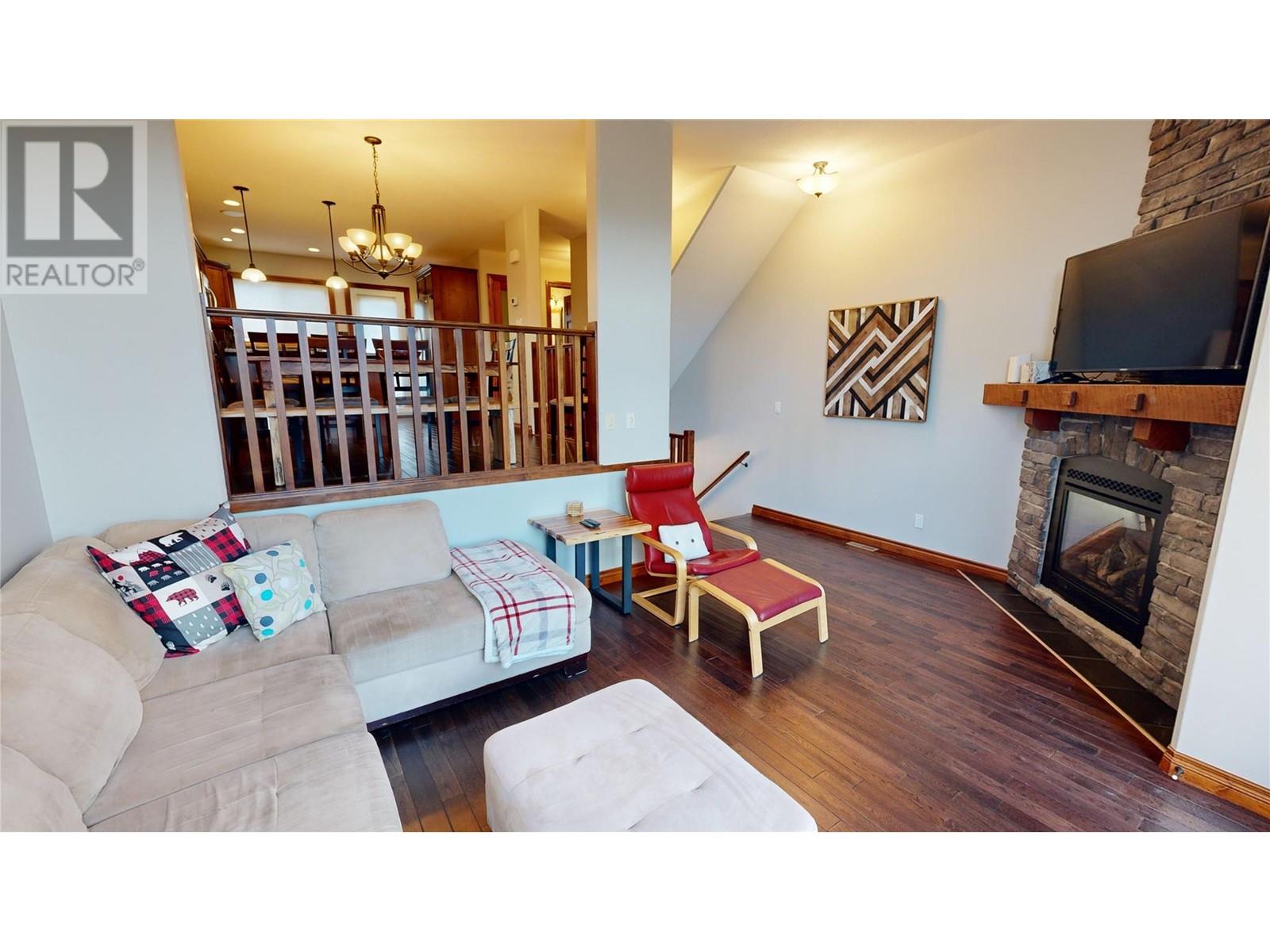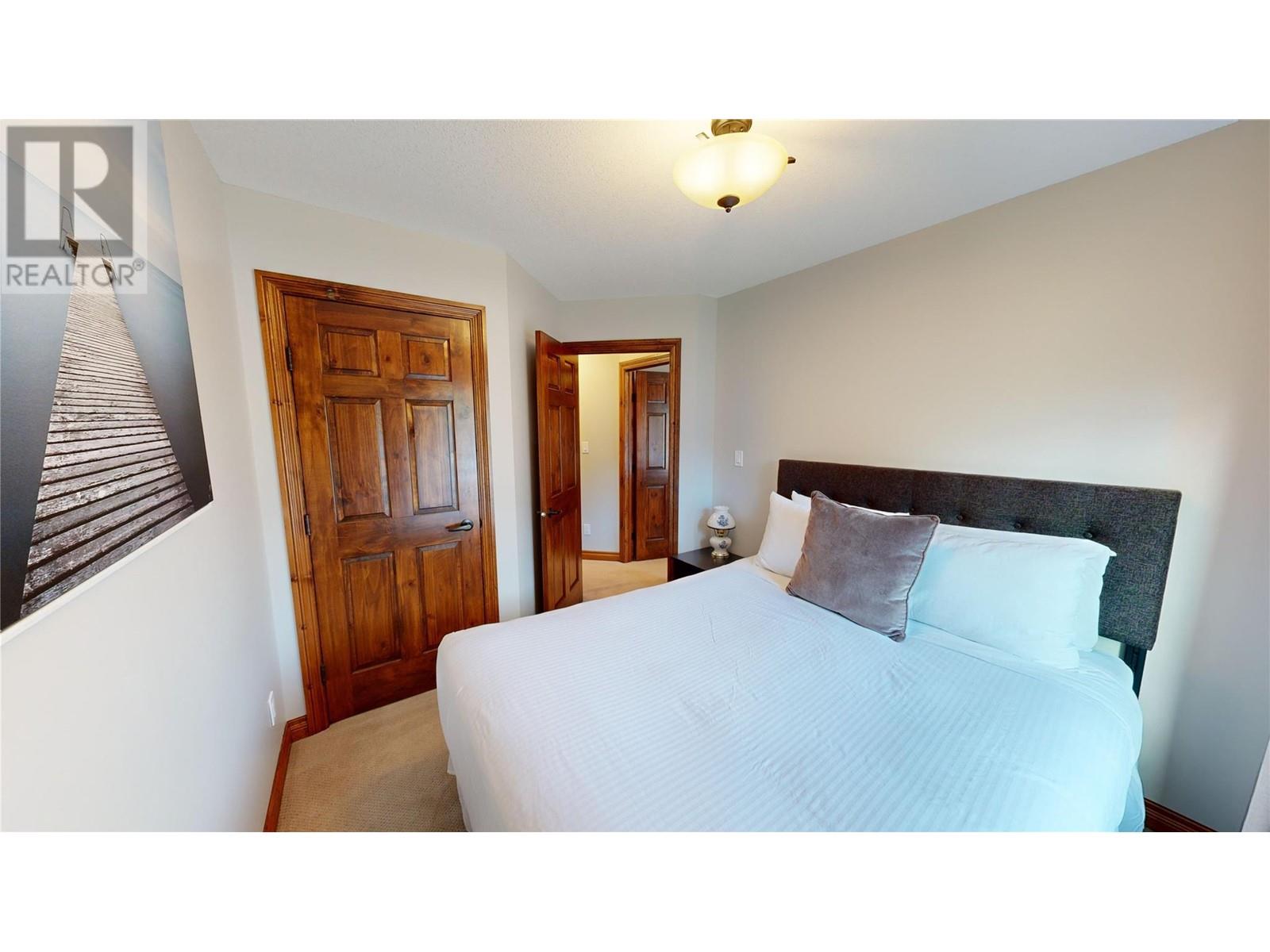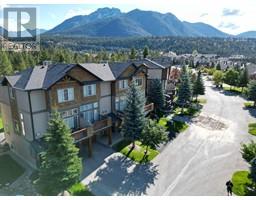3 Bedroom
3 Bathroom
1475 sqft
Split Level Entry
Fireplace
Central Air Conditioning
Forced Air
Underground Sprinkler
$464,900Maintenance,
$367.17 Monthly
Make this alpine style town home your mountain retreat with all the conveniences of home! Spacious multi-level floor plan is perfect for family gatherings. With 3 bedrooms, 2 1/2 bathrooms, kitchen with raised panel alder cabinets and stainless-steel appliances including a gas range and brand new fridge with water, granite counters throughout, hardwood floors, solid wood doors, brand new A/C with full warranty, new washer/dryer, heated bathroom floors, great room with 11' ceilings, feature windows & a cozy stone fireplace. The multiple decks & patio maximize the views to ensure you won't miss a moment of sunshine. The home can also be sold furnished. Membership is available to the recreational facility in the adjacent community & includes in/outdoor pools, hot tubs, games room, social center, weight room, & kitchen with barbeque patio. Whatever you pleasure, Radium has it all, a place where memories are created to last a lifetime. Call your REALTOR today! (id:46227)
Property Details
|
MLS® Number
|
10326894 |
|
Property Type
|
Single Family |
|
Neigbourhood
|
Radium Hot Springs |
|
Community Name
|
Borrego Ridge |
|
Community Features
|
Pet Restrictions, Rentals Allowed |
|
Features
|
Two Balconies |
|
Parking Space Total
|
1 |
|
View Type
|
Mountain View |
Building
|
Bathroom Total
|
3 |
|
Bedrooms Total
|
3 |
|
Architectural Style
|
Split Level Entry |
|
Constructed Date
|
2009 |
|
Construction Style Attachment
|
Attached |
|
Construction Style Split Level
|
Other |
|
Cooling Type
|
Central Air Conditioning |
|
Exterior Finish
|
Concrete, Stone, Vinyl Siding |
|
Fire Protection
|
Security System |
|
Fireplace Fuel
|
Gas |
|
Fireplace Present
|
Yes |
|
Fireplace Type
|
Unknown |
|
Flooring Type
|
Carpeted, Hardwood, Slate |
|
Half Bath Total
|
1 |
|
Heating Type
|
Forced Air |
|
Roof Material
|
Asphalt Shingle |
|
Roof Style
|
Unknown |
|
Stories Total
|
3 |
|
Size Interior
|
1475 Sqft |
|
Type
|
Row / Townhouse |
|
Utility Water
|
Municipal Water |
Parking
Land
|
Acreage
|
No |
|
Landscape Features
|
Underground Sprinkler |
|
Sewer
|
Municipal Sewage System |
|
Size Total Text
|
Under 1 Acre |
|
Zoning Type
|
Unknown |
Rooms
| Level |
Type |
Length |
Width |
Dimensions |
|
Second Level |
Bedroom |
|
|
9'0'' x 9'1'' |
|
Second Level |
Bedroom |
|
|
8'5'' x 13'3'' |
|
Second Level |
4pc Ensuite Bath |
|
|
Measurements not available |
|
Second Level |
Primary Bedroom |
|
|
14'8'' x 11'9'' |
|
Second Level |
4pc Bathroom |
|
|
Measurements not available |
|
Basement |
Foyer |
|
|
6'6'' x 14'4'' |
|
Basement |
Family Room |
|
|
13'10'' x 12'6'' |
|
Main Level |
2pc Bathroom |
|
|
Measurements not available |
|
Main Level |
Living Room |
|
|
17'10'' x 11'10'' |
|
Main Level |
Dining Room |
|
|
11'0'' x 8'10'' |
|
Main Level |
Kitchen |
|
|
11'6'' x 11'8'' |
https://www.realtor.ca/real-estate/27583173/4840-borrego-ridge-road-road-unit-11-radium-hot-springs-radium-hot-springs
















































