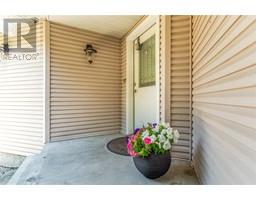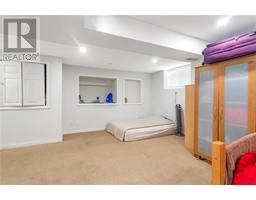4 Bedroom
4 Bathroom
2466 sqft
Split Level Entry
Central Air Conditioning
Forced Air, See Remarks
Underground Sprinkler
$889,000
Welcome to 483 Parfitt! Split Level Single family home nestled at the end of a quiet cul-de-sac. Great floor plan featuring 3 bedrooms up including a master with an ensuite and a walk-in closet. Main floor invites you in with its open-concept kitchen that seamlessly flows into the family room. Spacious living room perfectly situated for entertaining bringing in plenty of natural light. This home features stainless appliances, updated fireplace, furnace, hot water tank and air-conditioning and approximately 12 year old roof. Beautiful private back yard, fully fenced and plenty of room for parking including a double garage and space for at least 4 uncovered parking spaces. Conveniently located within walking distance to YMCA, City Bus, School, Shopping and minutes drive to UBC. (id:46227)
Property Details
|
MLS® Number
|
10319488 |
|
Property Type
|
Single Family |
|
Neigbourhood
|
Rutland North |
|
Amenities Near By
|
Park, Schools |
|
Community Features
|
Family Oriented |
|
Features
|
Cul-de-sac |
|
Parking Space Total
|
2 |
|
Road Type
|
Cul De Sac |
Building
|
Bathroom Total
|
4 |
|
Bedrooms Total
|
4 |
|
Appliances
|
Refrigerator, Dishwasher, Dryer, Range - Electric, Washer |
|
Architectural Style
|
Split Level Entry |
|
Basement Type
|
Full |
|
Constructed Date
|
1994 |
|
Construction Style Attachment
|
Detached |
|
Construction Style Split Level
|
Other |
|
Cooling Type
|
Central Air Conditioning |
|
Exterior Finish
|
Vinyl Siding |
|
Flooring Type
|
Carpeted, Laminate, Linoleum |
|
Heating Type
|
Forced Air, See Remarks |
|
Roof Material
|
Asphalt Shingle |
|
Roof Style
|
Unknown |
|
Stories Total
|
2 |
|
Size Interior
|
2466 Sqft |
|
Type
|
House |
|
Utility Water
|
Irrigation District |
Parking
Land
|
Acreage
|
No |
|
Fence Type
|
Fence |
|
Land Amenities
|
Park, Schools |
|
Landscape Features
|
Underground Sprinkler |
|
Sewer
|
Municipal Sewage System |
|
Size Frontage
|
48 Ft |
|
Size Irregular
|
0.15 |
|
Size Total
|
0.15 Ac|under 1 Acre |
|
Size Total Text
|
0.15 Ac|under 1 Acre |
|
Zoning Type
|
Unknown |
Rooms
| Level |
Type |
Length |
Width |
Dimensions |
|
Second Level |
4pc Bathroom |
|
|
7'5'' x 7'4'' |
|
Second Level |
Bedroom |
|
|
10'6'' x 9'3'' |
|
Second Level |
Bedroom |
|
|
13'7'' x 9'3'' |
|
Second Level |
3pc Ensuite Bath |
|
|
7'4'' x 5' |
|
Second Level |
Primary Bedroom |
|
|
12'9'' x 11' |
|
Basement |
Utility Room |
|
|
17'1'' x 12'6'' |
|
Basement |
Bedroom |
|
|
19'9'' x 19'8'' |
|
Main Level |
Foyer |
|
|
12' x 6'5'' |
|
Main Level |
Laundry Room |
|
|
6'9'' x 5' |
|
Main Level |
Full Bathroom |
|
|
8'1'' x 6'8'' |
|
Main Level |
Full Bathroom |
|
|
10'5'' x 7'2'' |
|
Main Level |
Kitchen |
|
|
12' x 14'9'' |
|
Main Level |
Den |
|
|
10'4'' x 11'8'' |
|
Main Level |
Living Room |
|
|
17'5'' x 12'5'' |
|
Main Level |
Family Room |
|
|
14'8'' x 16'4'' |
https://www.realtor.ca/real-estate/27195704/483-parfitt-court-kelowna-rutland-north


























































