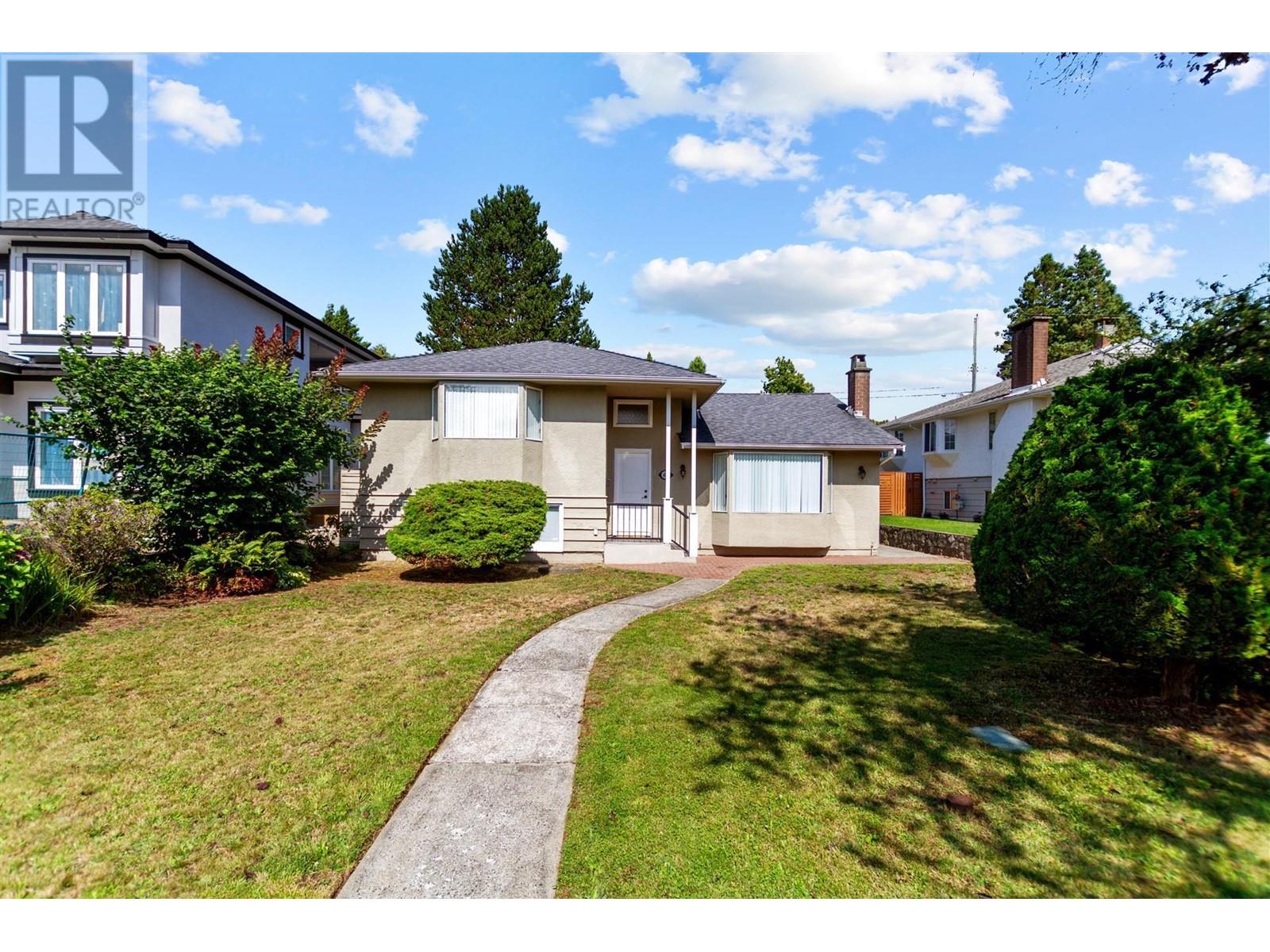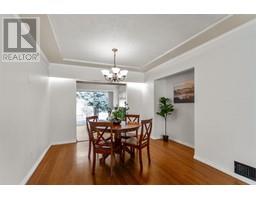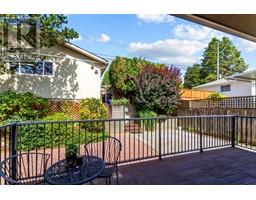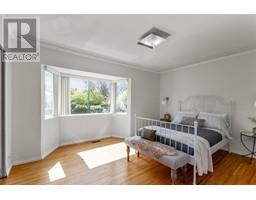5 Bedroom
2 Bathroom
2059 sqft
Fireplace
Forced Air
$2,150,000
Move into this 5-bedroom split-level home, nestled in one of Burnaby´s most sought-after neighbourhoods. Enjoy the convenience of being within walking distance to the highly acclaimed Brentwood Park Elementary and the French immersion Ecole Alpha Secondary School. This centrally located gem offers easy access to the vibrant Brentwood Mall, Skytrain station, and Costco. The home boasts original hardwood floors, charming exposed wood beams, and a bright kitchen that opens up to a freshly stained deck. Additional features include a spacious two-car garage and a generous crawl space. Situated on a large 6,300 square ft lot, there maybe potential for future higher-density development. Open House on Sept 7 & 8 2-4pm. First showings Sept 4 by appointment. (id:46227)
Property Details
|
MLS® Number
|
R2919561 |
|
Property Type
|
Single Family |
|
Amenities Near By
|
Shopping |
|
Features
|
Central Location |
|
Parking Space Total
|
2 |
Building
|
Bathroom Total
|
2 |
|
Bedrooms Total
|
5 |
|
Appliances
|
All |
|
Basement Development
|
Unknown |
|
Basement Features
|
Unknown |
|
Basement Type
|
Full (unknown) |
|
Constructed Date
|
1956 |
|
Construction Style Attachment
|
Detached |
|
Fireplace Present
|
Yes |
|
Fireplace Total
|
1 |
|
Heating Type
|
Forced Air |
|
Size Interior
|
2059 Sqft |
|
Type
|
House |
Parking
Land
|
Acreage
|
No |
|
Land Amenities
|
Shopping |
|
Size Frontage
|
52 Ft |
|
Size Irregular
|
6344 |
|
Size Total
|
6344 Sqft |
|
Size Total Text
|
6344 Sqft |
https://www.realtor.ca/real-estate/27349885/4823-westlawn-drive-burnaby














































