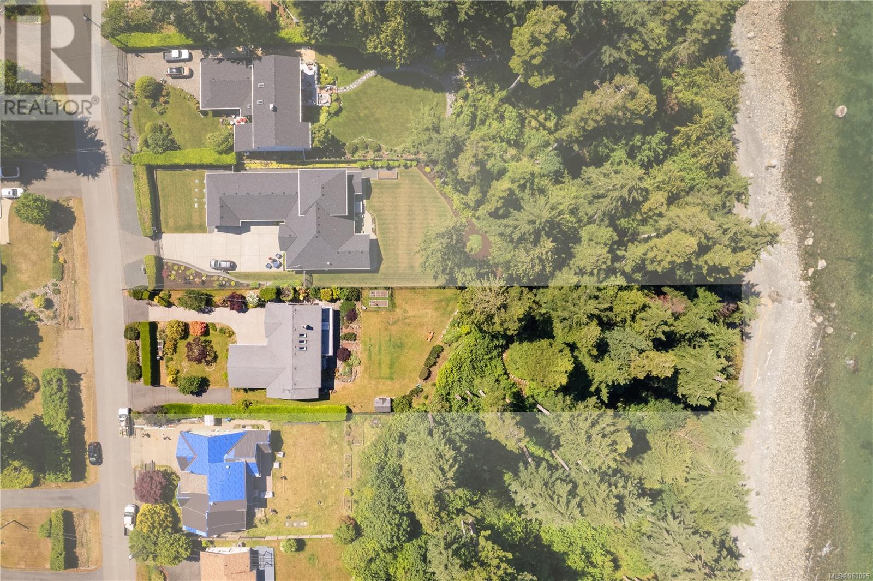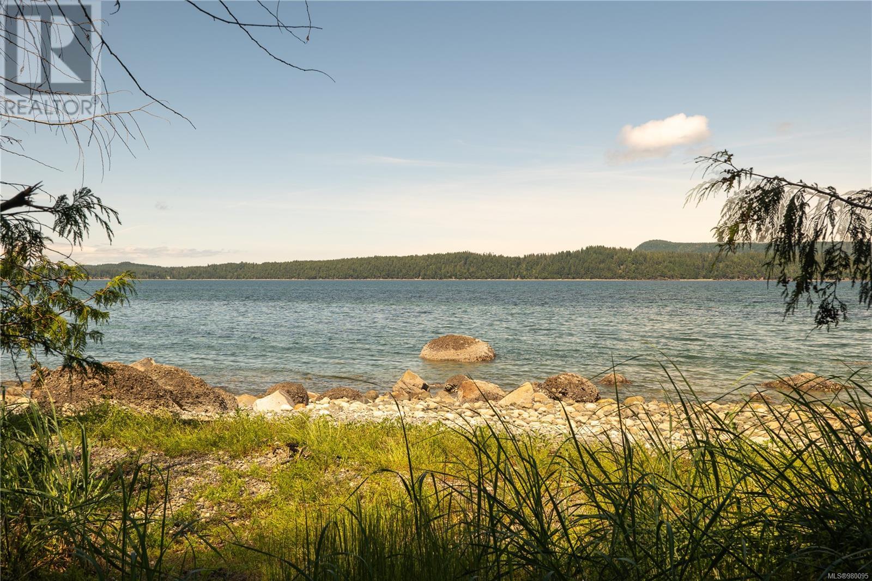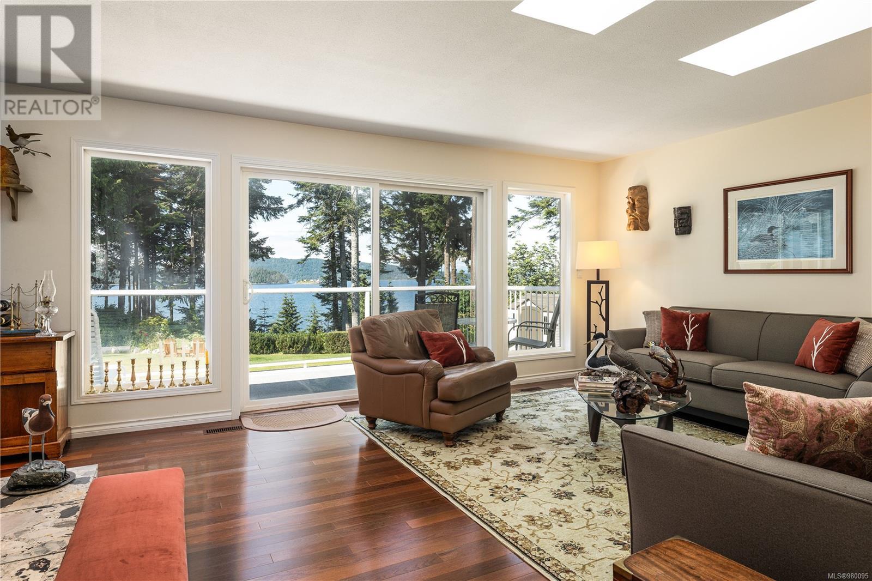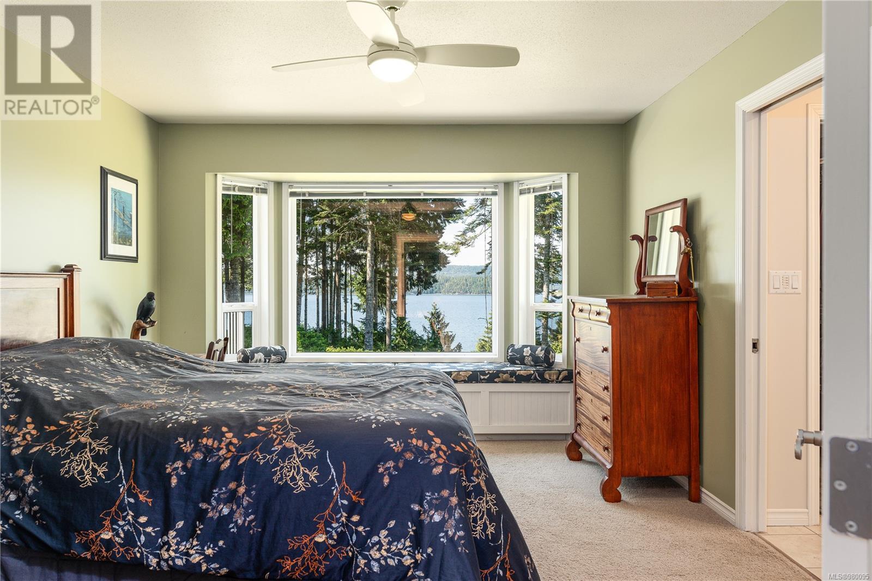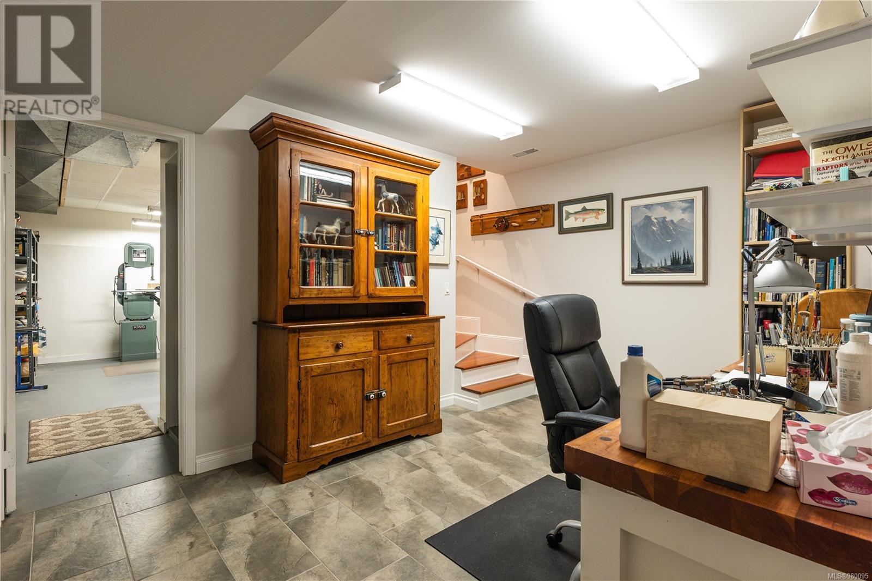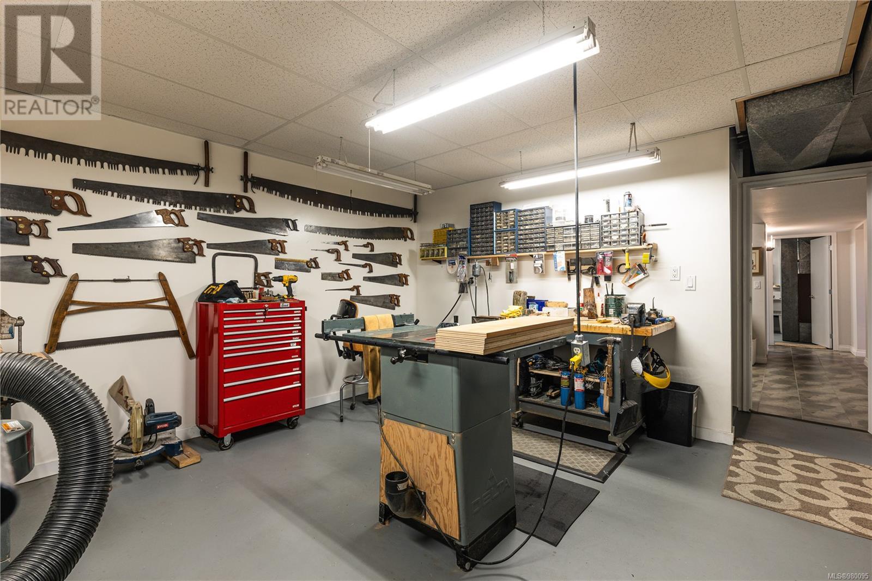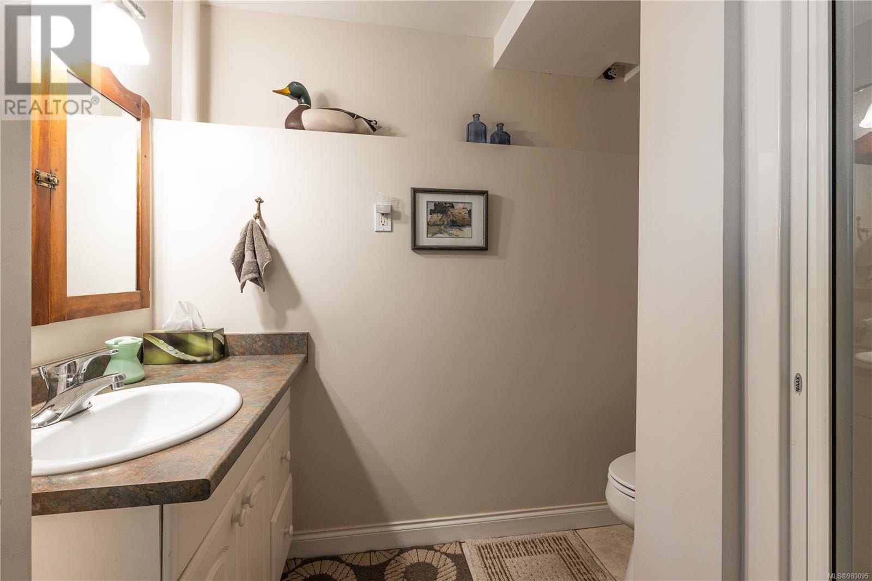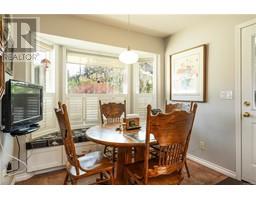4 Bedroom
3 Bathroom
3005 sqft
Fireplace
None
Forced Air
Waterfront On Ocean
$1,650,000
Discover your own piece of paradise at this stunning oceanfront retreat in Bowser, BC. Perched on a high bluff, this expansive property spans 3/4 of an acre and offers breathtaking views of Georgia Strait from every angle. Boasting 4 bedrooms plus a den and 3 bathrooms spread across 3000 sqft, this home features a convenient main level entry with a lower floor, ensuring both comfort and accessibility. The beautifully landscaped garden complements the natural surroundings, providing a serene oasis for relaxation and enjoyment. Enjoy direct access to the waterfront via private stairs, where outdoor enthusiasts can indulge in swimming, hiking, and boating right from their doorstep. Ideal for those seeking tranquility amidst nature's beauty, this residence promises an unparalleled coastal lifestyle. Schedule your private tour today and experience coastal living at its finest! Measurements are approximate, please verify if important. (id:46227)
Property Details
|
MLS® Number
|
980095 |
|
Property Type
|
Single Family |
|
Neigbourhood
|
Bowser/Deep Bay |
|
Features
|
Private Setting, Southern Exposure, Other, Rectangular, Marine Oriented |
|
Plan
|
Vip31044 |
|
Structure
|
Shed, Workshop |
|
View Type
|
Ocean View |
|
Water Front Type
|
Waterfront On Ocean |
Building
|
Bathroom Total
|
3 |
|
Bedrooms Total
|
4 |
|
Constructed Date
|
1982 |
|
Cooling Type
|
None |
|
Fireplace Present
|
Yes |
|
Fireplace Total
|
2 |
|
Heating Fuel
|
Electric, Wood |
|
Heating Type
|
Forced Air |
|
Size Interior
|
3005 Sqft |
|
Total Finished Area
|
3005 Sqft |
|
Type
|
House |
Land
|
Access Type
|
Road Access |
|
Acreage
|
No |
|
Size Irregular
|
0.79 |
|
Size Total
|
0.79 Ac |
|
Size Total Text
|
0.79 Ac |
|
Zoning Description
|
Rs2 |
|
Zoning Type
|
Residential |
Rooms
| Level |
Type |
Length |
Width |
Dimensions |
|
Lower Level |
Ensuite |
|
|
3-Piece |
|
Lower Level |
Bedroom |
|
|
11'0 x 12'3 |
|
Lower Level |
Storage |
|
|
11'1 x 7'5 |
|
Lower Level |
Recreation Room |
|
|
18'5 x 12'10 |
|
Lower Level |
Laundry Room |
|
|
11'1 x 14'5 |
|
Lower Level |
Storage |
|
|
7'1 x 9'6 |
|
Lower Level |
Workshop |
|
|
17'8 x 14'5 |
|
Lower Level |
Den |
|
|
9'8 x 14'5 |
|
Main Level |
Ensuite |
|
|
3-Piece |
|
Main Level |
Ensuite |
|
|
3-Piece |
|
Main Level |
Bedroom |
|
|
10'6 x 18'11 |
|
Main Level |
Primary Bedroom |
|
|
13'5 x 11'8 |
|
Main Level |
Bedroom |
|
|
10'6 x 9'8 |
|
Main Level |
Living Room |
|
|
13'5 x 19'7 |
|
Main Level |
Dining Room |
|
|
11'7 x 9'10 |
|
Main Level |
Dining Nook |
|
|
6'2 x 8'9 |
|
Main Level |
Kitchen |
|
|
13'5 x 11'2 |
|
Main Level |
Entrance |
|
|
13'4 x 7'1 |
https://www.realtor.ca/real-estate/27614516/4823-ocean-trail-bowser-bowserdeep-bay


