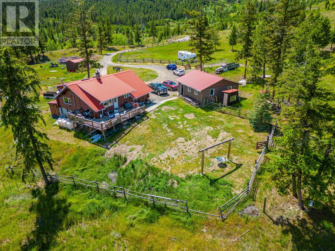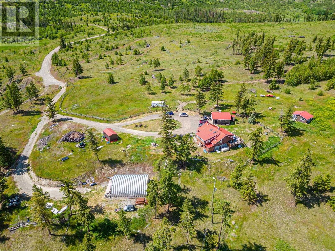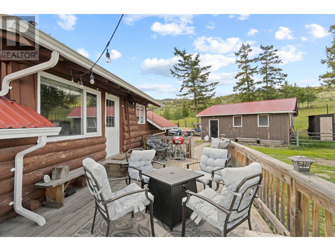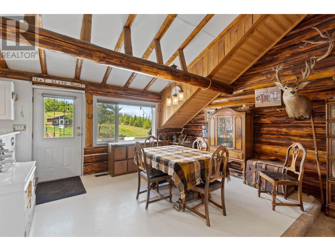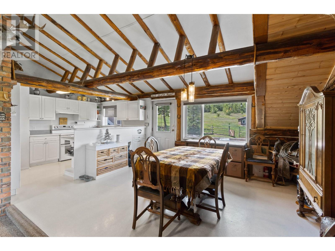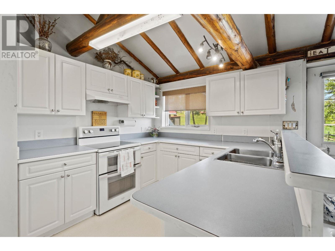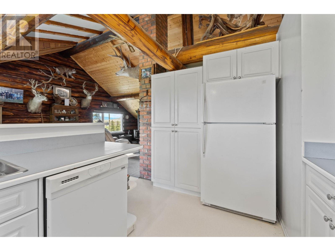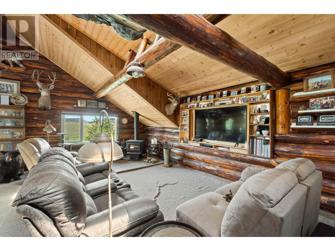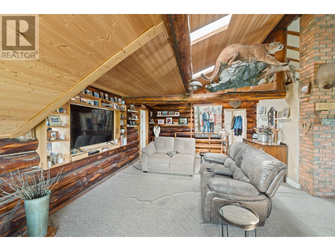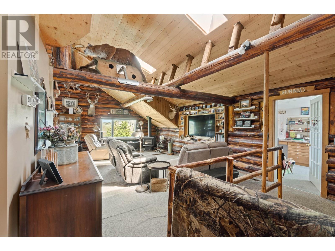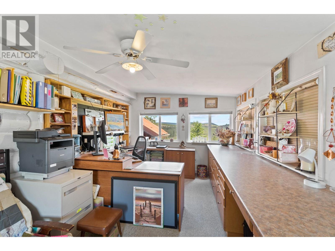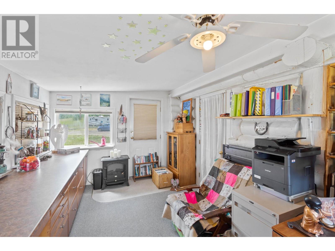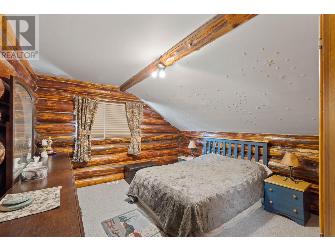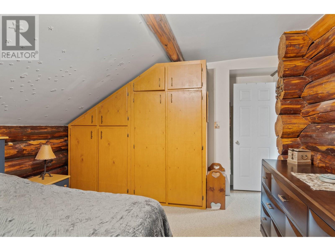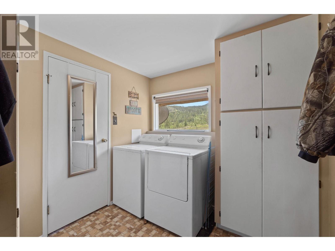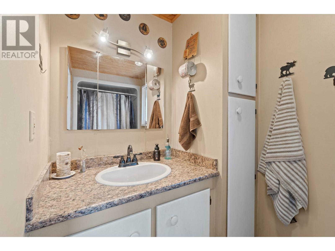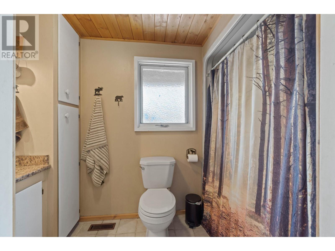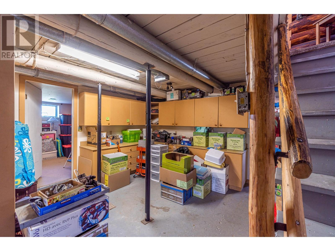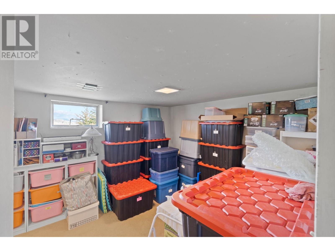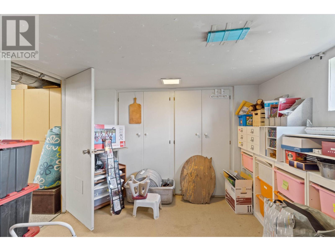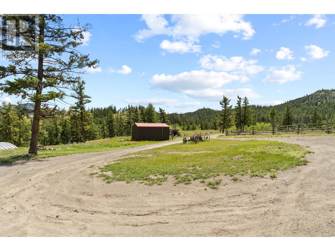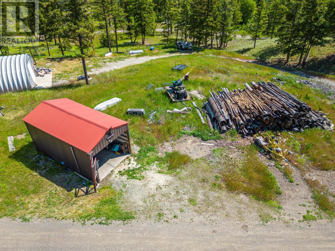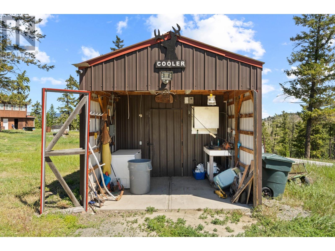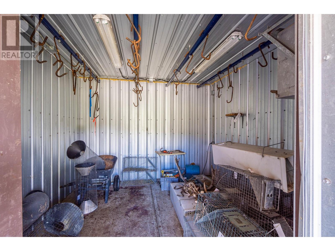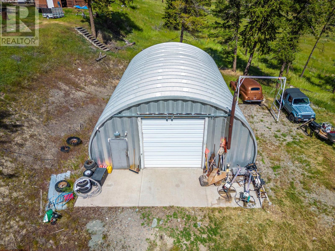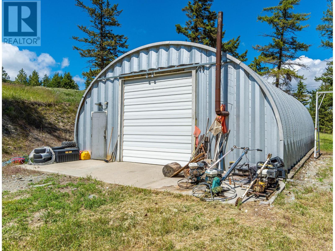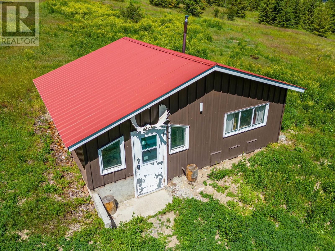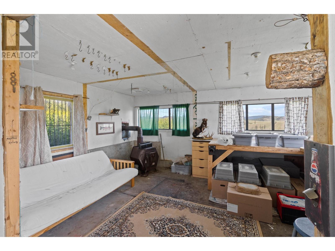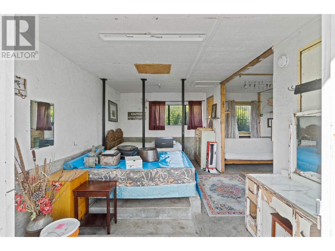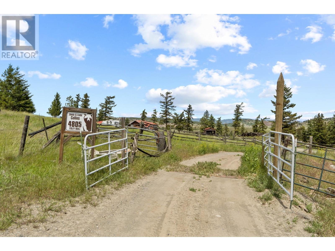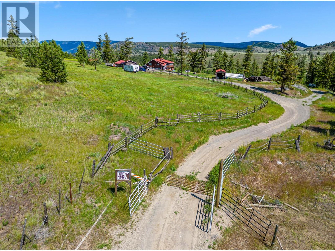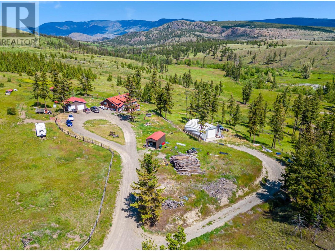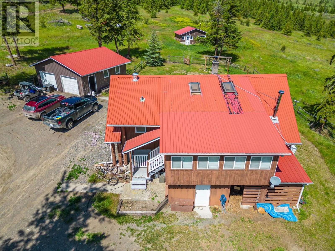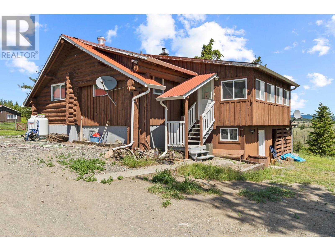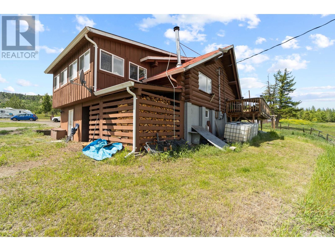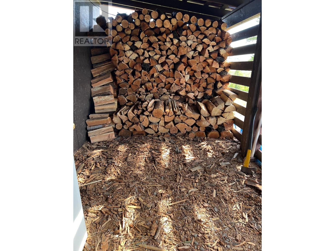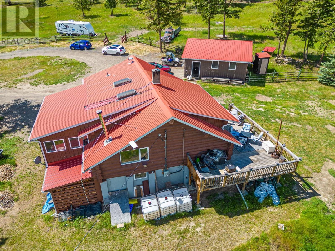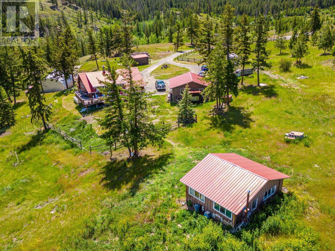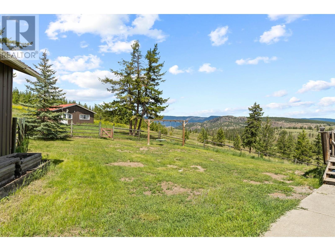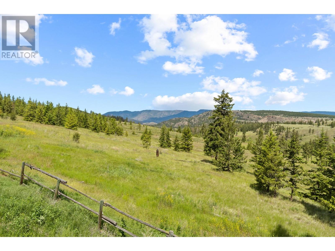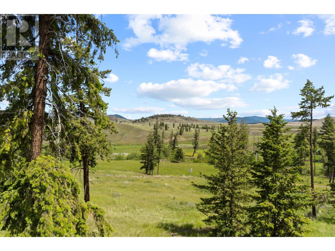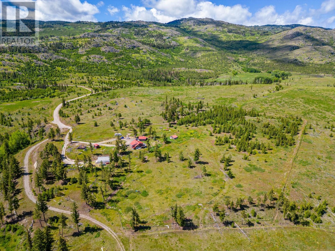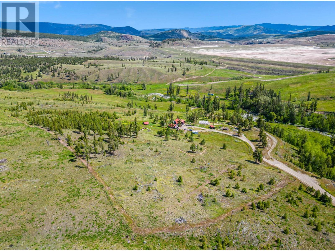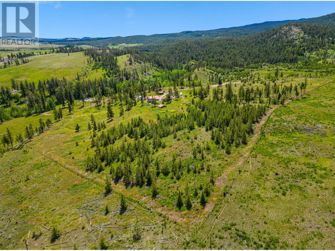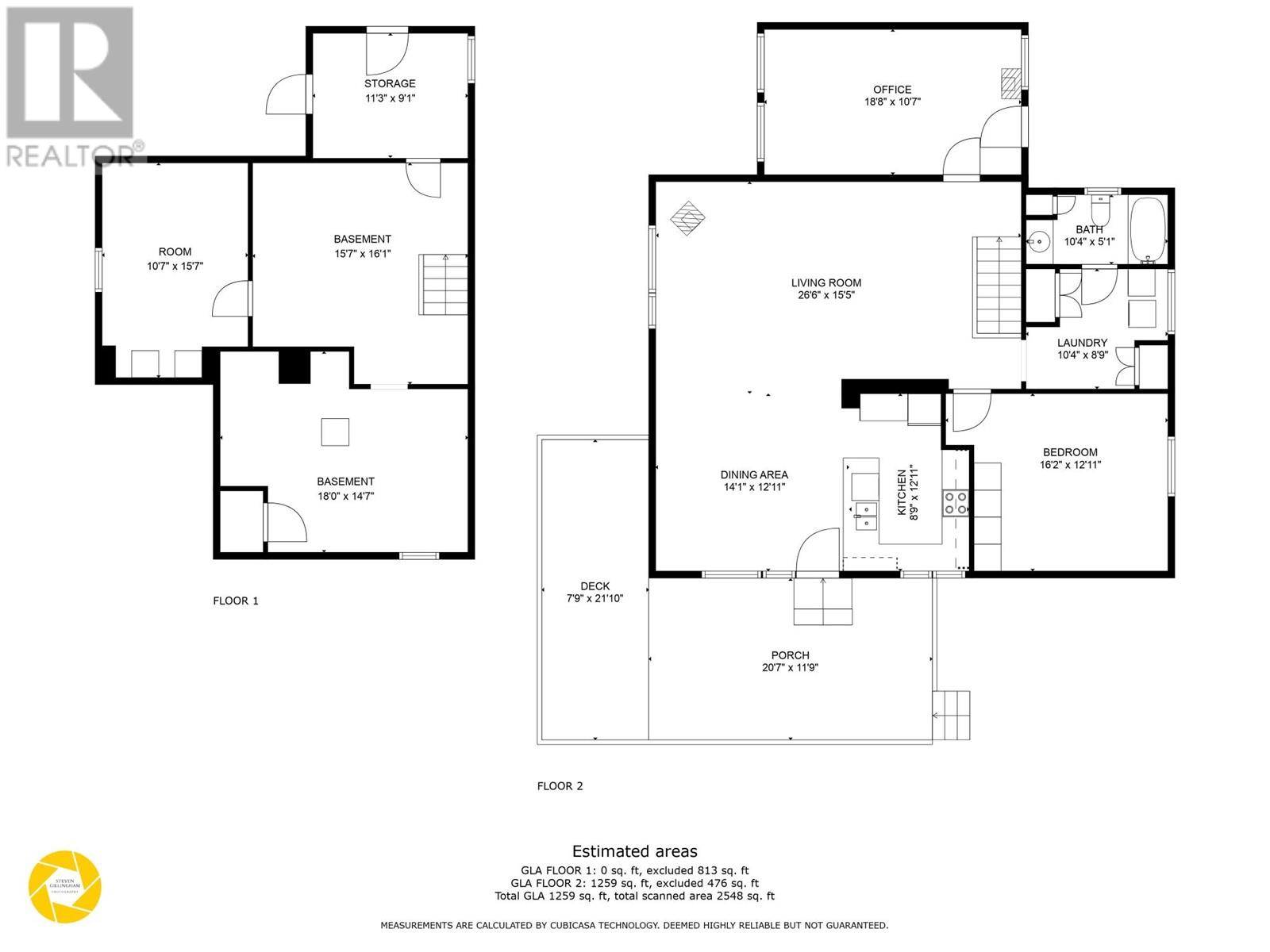2 Bedroom
1 Bathroom
2040 sqft
Ranch
Central Air Conditioning
Other, See Remarks
Acreage
Landscaped, Level, Sloping, Wooded Area
$929,900
Escape to your own 20 acres of paradise! This cozy 2 bedroom + den log house features an updated kitchen, 4pc bathroom, separate laundry space with full sized units & an unfinished basement just waiting for your creative touch. A secondary dwelling with power, WiFi & plumbing is ideal for guests or additional living space. Enjoy the convenience of an on-site hunting cooler with a cleaning area, perfect for outdoor enthusiasts. A spacious 1200 sqft Quonset, equipped with power & a large mezzanine, provides ample storage, parking & workspace. Additionally, this property also offers a secondary 2 bay garage & independent woodshed with access from in the home. Located just 20 minutes from Kamloops & minutes from golf, hiking, biking, boating & swimming, this property offers the perfect blend of relaxation & adventure. Don't miss this unique opportunity to own a versatile piece of land close to nature & convenience! (id:46227)
Property Details
|
MLS® Number
|
180930 |
|
Property Type
|
Single Family |
|
Neigbourhood
|
Cherry Creek/Savona |
|
Community Name
|
Cherry Creek/Savona |
|
Amenities Near By
|
Recreation |
|
Community Features
|
Rural Setting |
|
Features
|
Level Lot, Sloping |
|
Parking Space Total
|
2 |
Building
|
Bathroom Total
|
1 |
|
Bedrooms Total
|
2 |
|
Appliances
|
Range, Refrigerator, Dishwasher, Washer & Dryer |
|
Architectural Style
|
Ranch |
|
Basement Type
|
Partial |
|
Constructed Date
|
1976 |
|
Construction Style Attachment
|
Detached |
|
Cooling Type
|
Central Air Conditioning |
|
Exterior Finish
|
Other, Wood Siding |
|
Flooring Type
|
Mixed Flooring |
|
Heating Type
|
Other, See Remarks |
|
Roof Material
|
Steel |
|
Roof Style
|
Unknown |
|
Size Interior
|
2040 Sqft |
|
Type
|
House |
|
Utility Water
|
Well |
Parking
|
See Remarks
|
|
|
Attached Garage
|
2 |
|
R V
|
|
Land
|
Access Type
|
Highway Access |
|
Acreage
|
Yes |
|
Land Amenities
|
Recreation |
|
Landscape Features
|
Landscaped, Level, Sloping, Wooded Area |
|
Size Irregular
|
20 |
|
Size Total
|
20 Ac|10 - 50 Acres |
|
Size Total Text
|
20 Ac|10 - 50 Acres |
|
Zoning Type
|
Unknown |
Rooms
| Level |
Type |
Length |
Width |
Dimensions |
|
Basement |
Other |
|
|
30'8'' x 17'0'' |
|
Basement |
Storage |
|
|
11'3'' x 9'1'' |
|
Basement |
Bedroom |
|
|
10'7'' x 15'7'' |
|
Main Level |
Office |
|
|
18'8'' x 10'7'' |
|
Main Level |
Laundry Room |
|
|
10'4'' x 8'9'' |
|
Main Level |
Living Room |
|
|
26'6'' x 15'5'' |
|
Main Level |
Primary Bedroom |
|
|
16'2'' x 12'11'' |
|
Main Level |
Dining Room |
|
|
14'1'' x 12'11'' |
|
Main Level |
Kitchen |
|
|
8'9'' x 12'11'' |
|
Main Level |
4pc Bathroom |
|
|
Measurements not available |
https://www.realtor.ca/real-estate/27422455/4805-foley-road-kamloops-cherry-creeksavona


