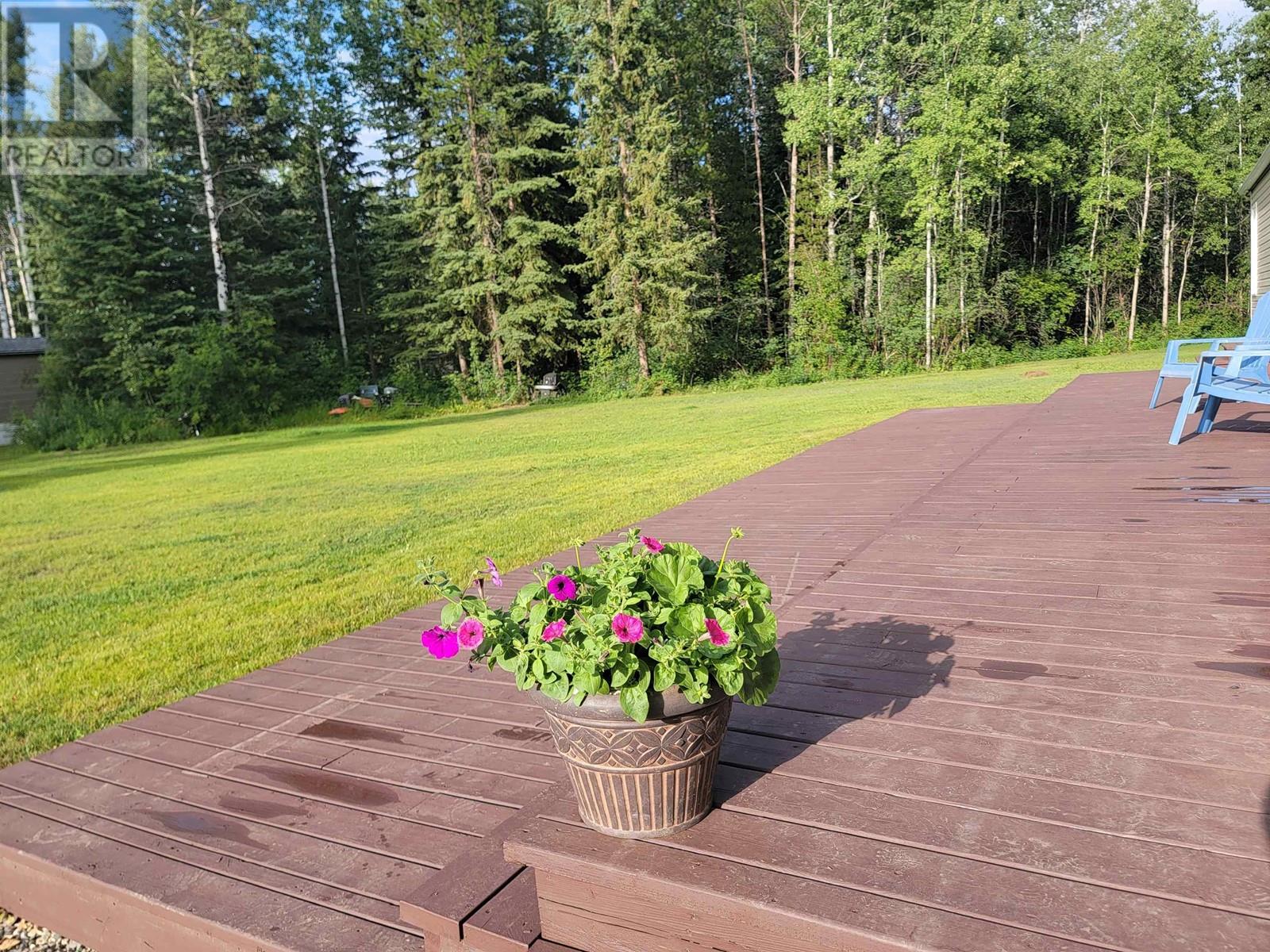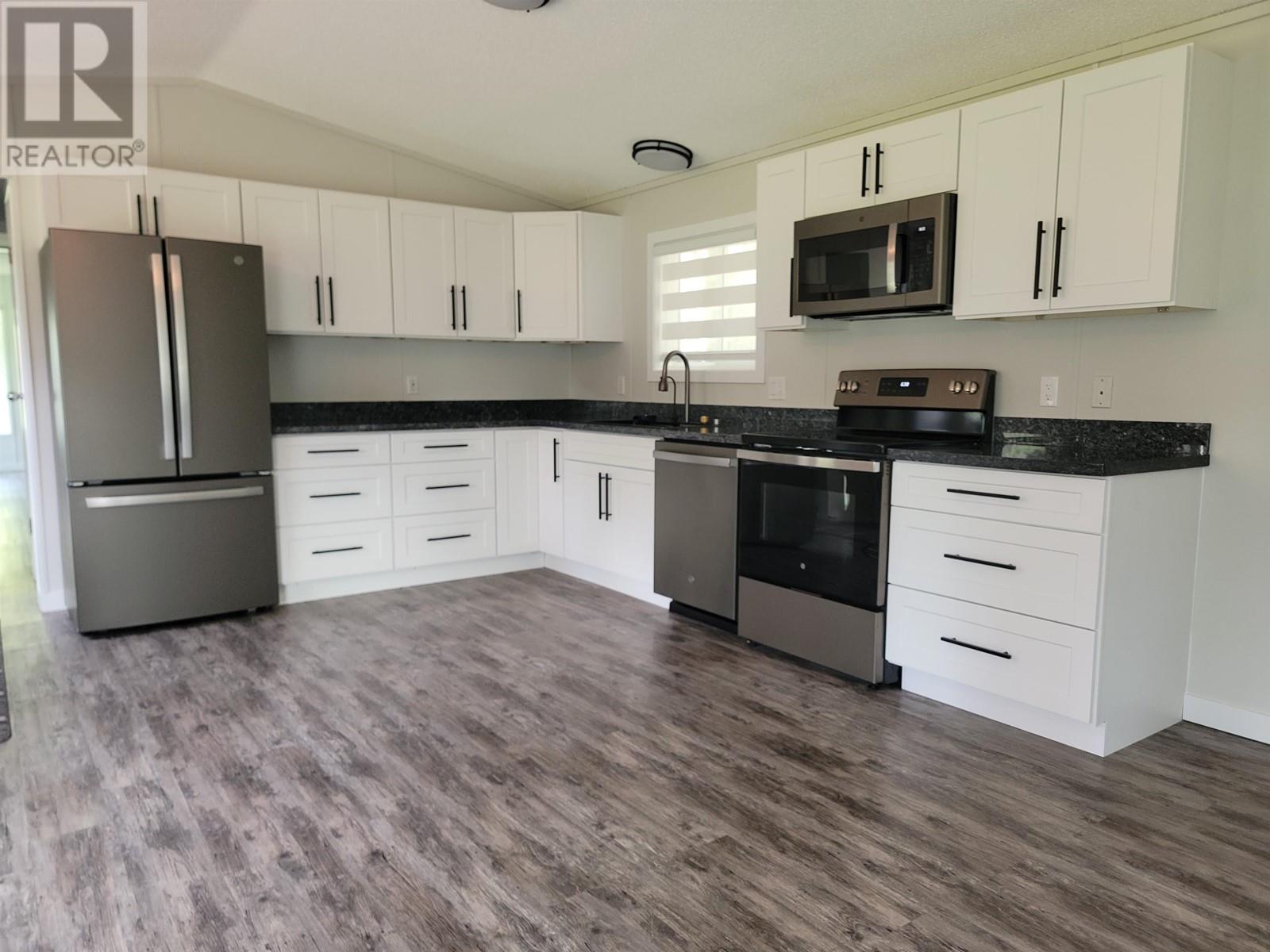3 Bedroom
2 Bathroom
1212 sqft
Forced Air
$349,900
This deregistered ( exemption # 00551788 ) 2005 16x76 1212 sq ft 3 bdrm mobile home has been newly renovated & has to be seen to be appreciated-dream kitchen has white mel cabinets w granite counters, new dark stainless sink & all new dark stainless fridge, stove, dsh/ws hr & microwave- the very spacious intr has new vinyl plk flrs except the 2 smaller bdrms-all new custom blnds- front & rear full baths-new vinyl extr w vinyl brick-seller states great water-septic updated-huge 15x41,-2 level deck-roofing 6 yrs-beauty .99 ac lot on quiet st (id:46227)
Property Details
|
MLS® Number
|
R2909057 |
|
Property Type
|
Single Family |
Building
|
Bathroom Total
|
2 |
|
Bedrooms Total
|
3 |
|
Appliances
|
Washer, Dryer, Refrigerator, Stove, Dishwasher, Jetted Tub |
|
Basement Type
|
None |
|
Constructed Date
|
2005 |
|
Construction Style Attachment
|
Detached |
|
Construction Style Other
|
Manufactured |
|
Foundation Type
|
Unknown |
|
Heating Fuel
|
Natural Gas |
|
Heating Type
|
Forced Air |
|
Roof Material
|
Asphalt Shingle |
|
Roof Style
|
Conventional |
|
Stories Total
|
1 |
|
Size Interior
|
1212 Sqft |
|
Type
|
Manufactured Home/mobile |
|
Utility Water
|
Ground-level Well |
Parking
Land
|
Acreage
|
No |
|
Size Irregular
|
0.99 |
|
Size Total
|
0.99 Ac |
|
Size Total Text
|
0.99 Ac |
Rooms
| Level |
Type |
Length |
Width |
Dimensions |
|
Main Level |
Living Room |
13 ft ,8 in |
14 ft ,8 in |
13 ft ,8 in x 14 ft ,8 in |
|
Main Level |
Kitchen |
13 ft ,2 in |
14 ft ,8 in |
13 ft ,2 in x 14 ft ,8 in |
|
Main Level |
Primary Bedroom |
9 ft ,6 in |
18 ft ,6 in |
9 ft ,6 in x 18 ft ,6 in |
|
Main Level |
Bedroom 2 |
9 ft ,4 in |
12 ft ,5 in |
9 ft ,4 in x 12 ft ,5 in |
|
Main Level |
Bedroom 3 |
7 ft ,1 in |
8 ft ,9 in |
7 ft ,1 in x 8 ft ,9 in |
|
Main Level |
Laundry Room |
6 ft |
7 ft ,8 in |
6 ft x 7 ft ,8 in |
|
Main Level |
Foyer |
6 ft |
9 ft ,3 in |
6 ft x 9 ft ,3 in |
https://www.realtor.ca/real-estate/27212442/4803-grimm-road-quesnel




































































