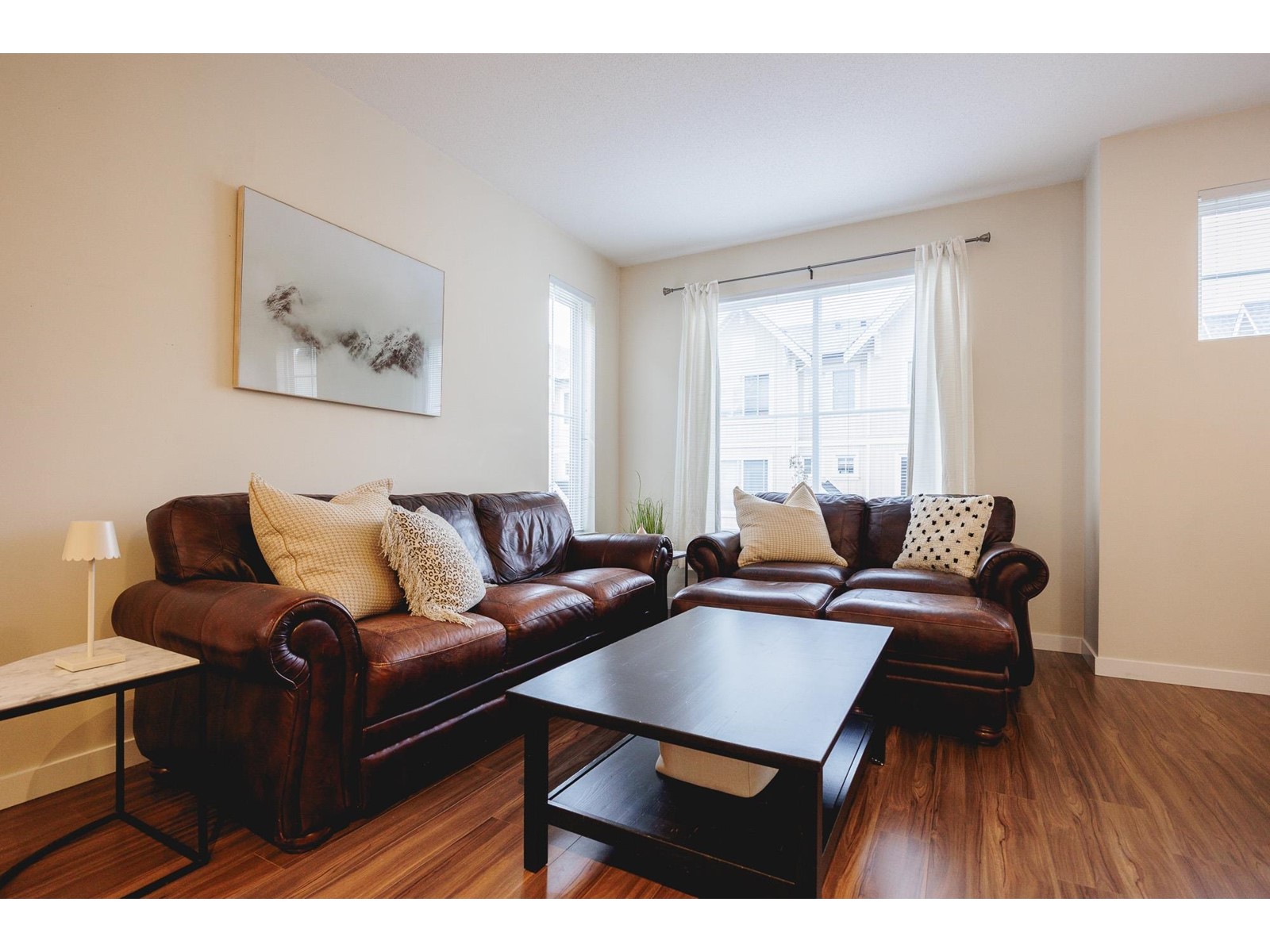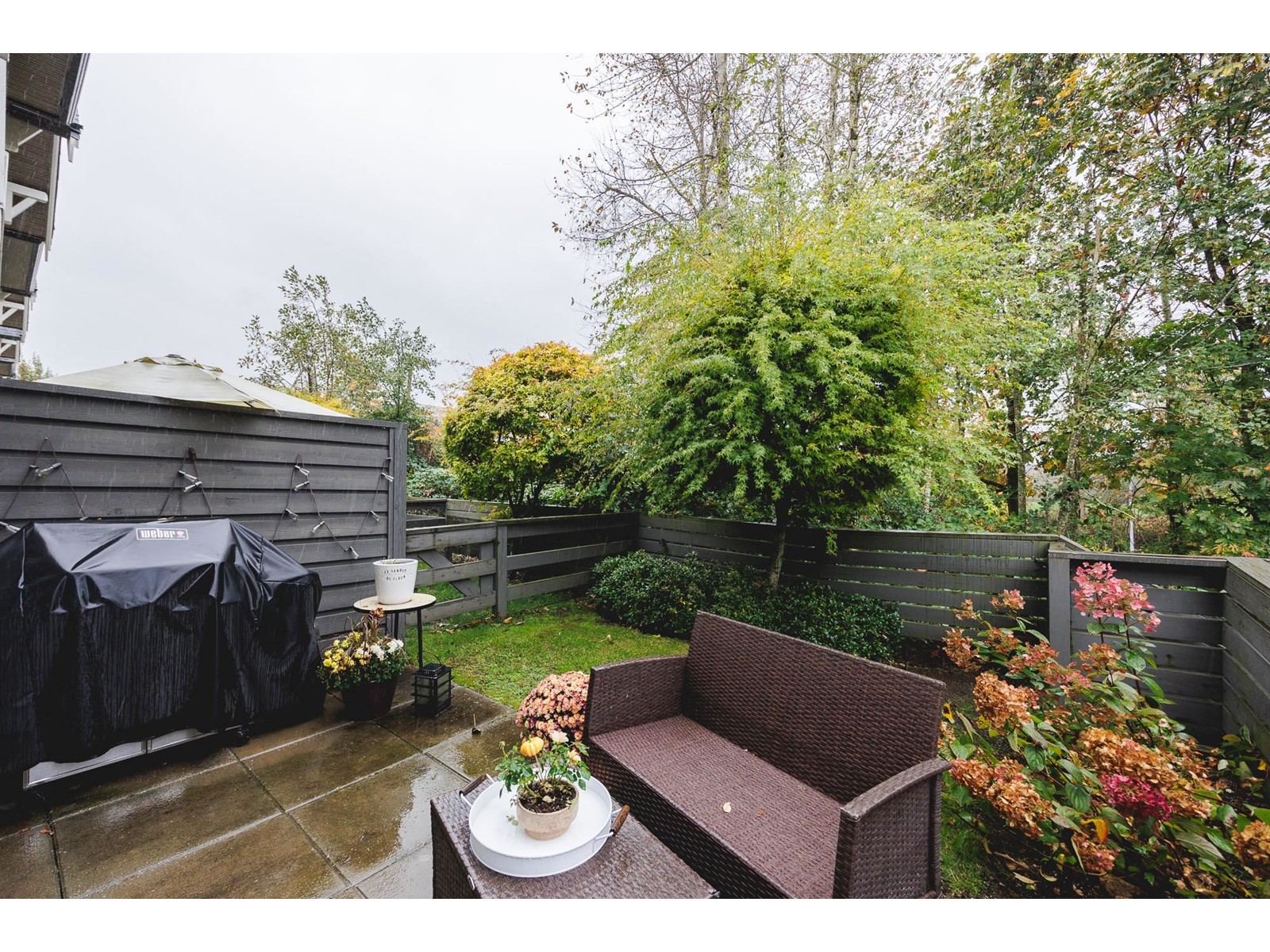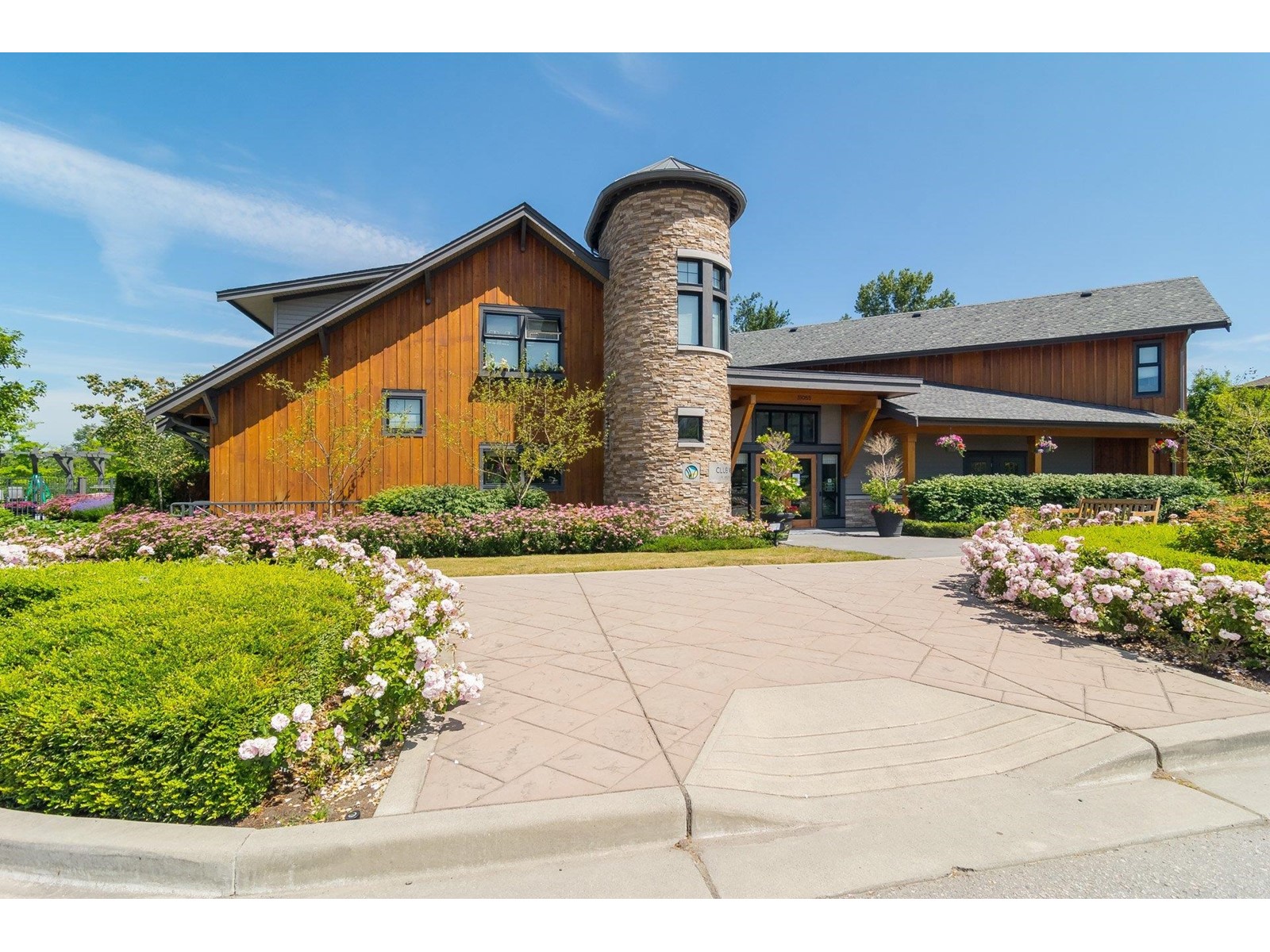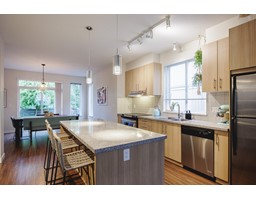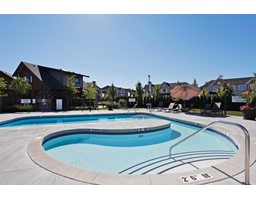2 Bedroom
2 Bathroom
1288 sqft
3 Level, Other
Baseboard Heaters
$674,999Maintenance,
$271.59 Monthly
Welcome to this stunning END UNIT in the desirable Harvest complex. This home is nearly 1,300 square feet with so many desirable features including a RARE walkout backyard from the main floor which creates an open concept feel, lots of natural light, two oversized bedrooms and a sizeable backyard which backs onto greenspace for complete privacy. Carpeting in the home was recently updated. Not to mention, this home has two covered parking spots and is even located right next to visitor parking! This complex has a top end amenity center with guest suites, pool/hot tub, exercise room, dog wash and even an indoor rec room. Come and see all that this home has to offer! (id:46227)
Property Details
|
MLS® Number
|
R2935777 |
|
Property Type
|
Single Family |
|
Community Features
|
Pets Allowed With Restrictions, Rentals Allowed With Restrictions |
|
Parking Space Total
|
2 |
|
View Type
|
View |
Building
|
Bathroom Total
|
2 |
|
Bedrooms Total
|
2 |
|
Age
|
9 Years |
|
Amenities
|
Clubhouse, Exercise Centre, Guest Suite, Laundry - In Suite |
|
Architectural Style
|
3 Level, Other |
|
Basement Type
|
None |
|
Construction Style Attachment
|
Attached |
|
Heating Fuel
|
Electric |
|
Heating Type
|
Baseboard Heaters |
|
Stories Total
|
3 |
|
Size Interior
|
1288 Sqft |
|
Type
|
Row / Townhouse |
|
Utility Water
|
Municipal Water |
Parking
Land
|
Acreage
|
No |
|
Sewer
|
Sanitary Sewer, Storm Sewer |
Utilities
|
Electricity
|
Available |
|
Natural Gas
|
Available |
|
Water
|
Available |
https://www.realtor.ca/real-estate/27560178/48-31032-westridge-place-abbotsford








