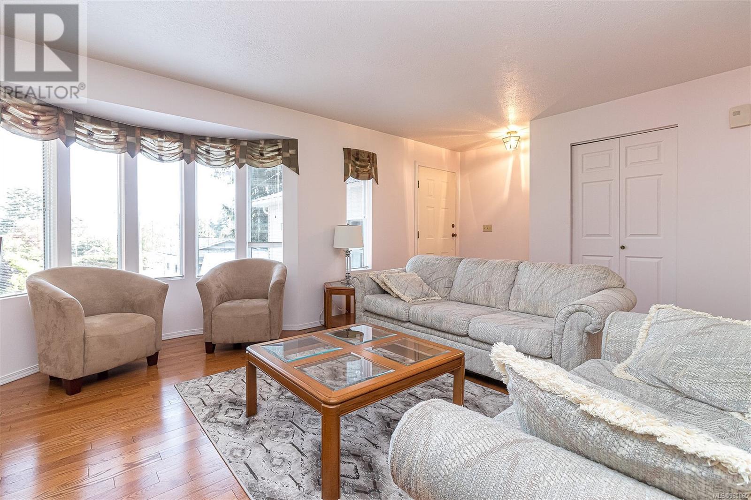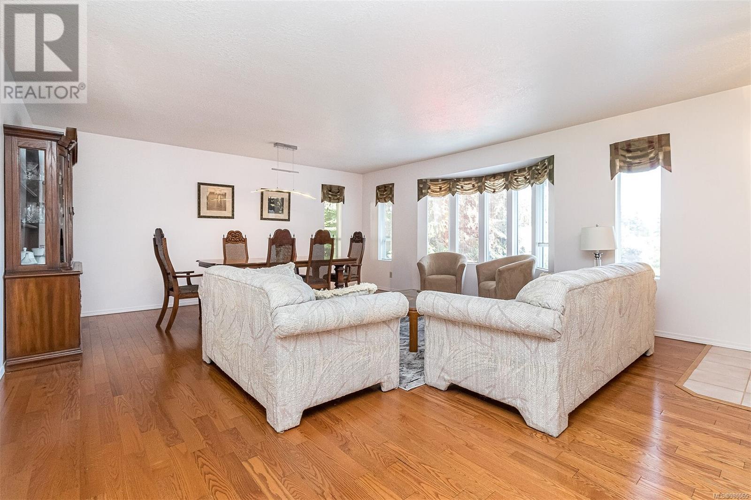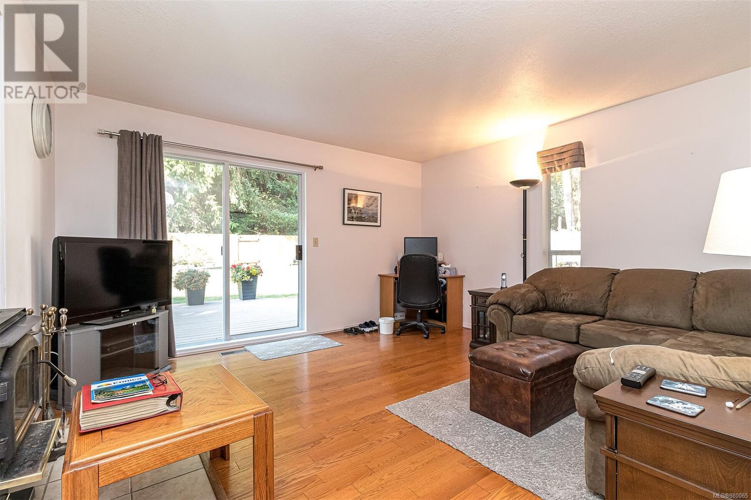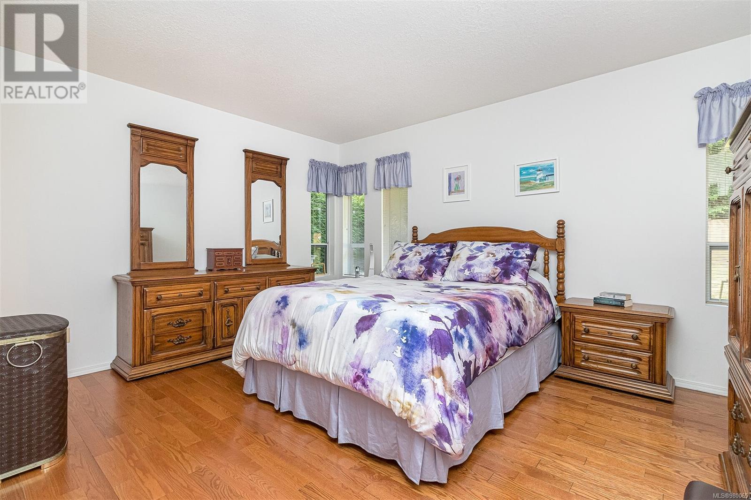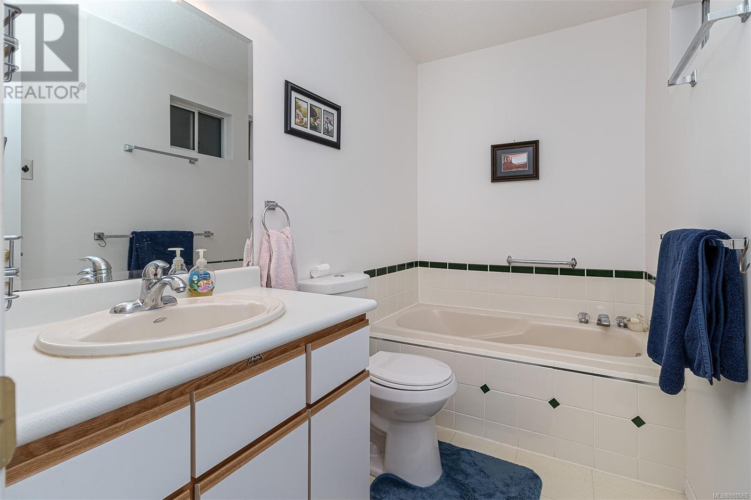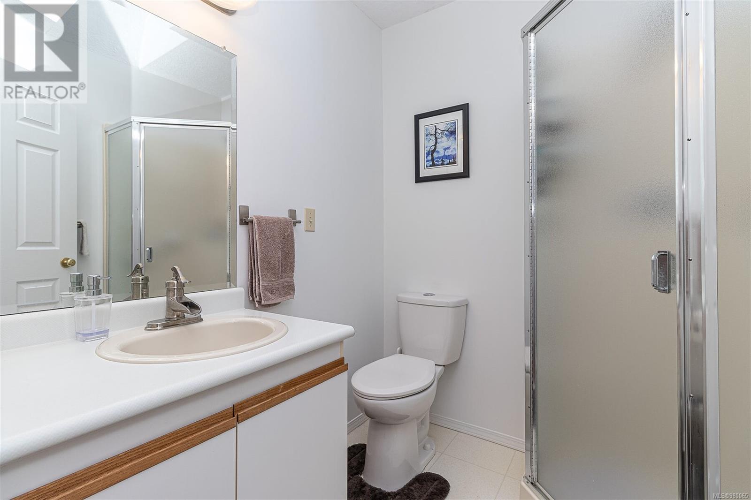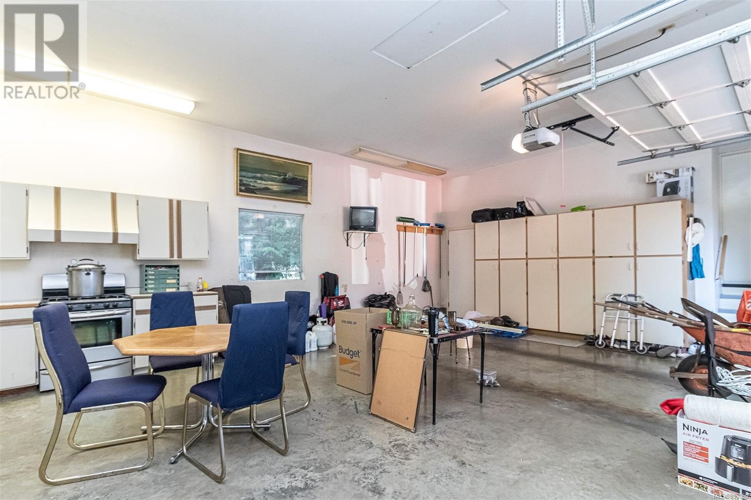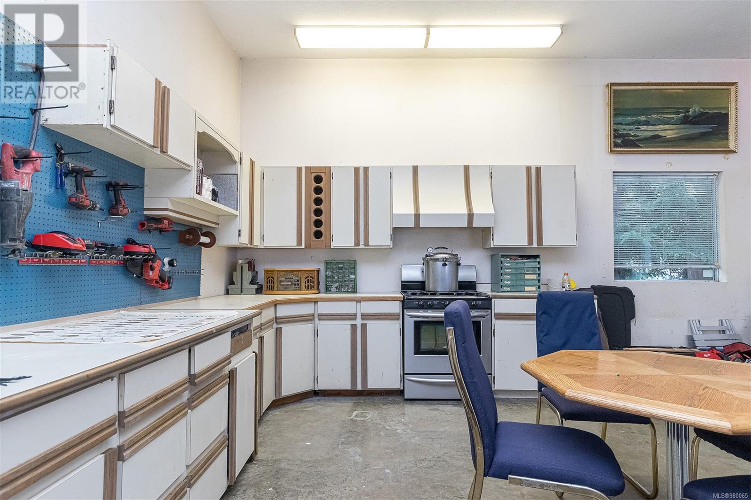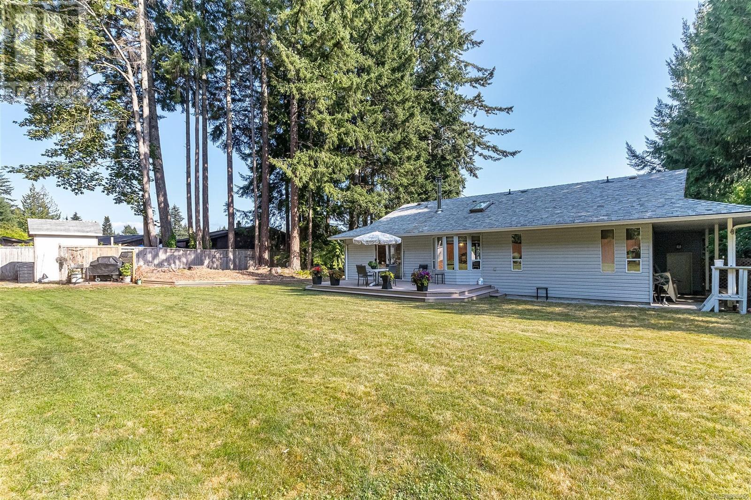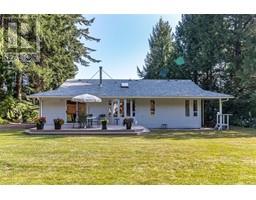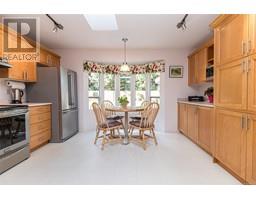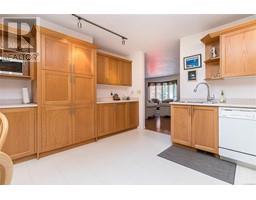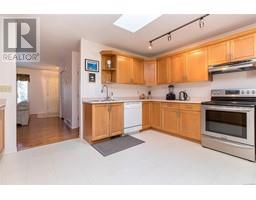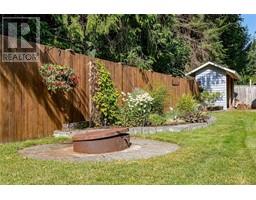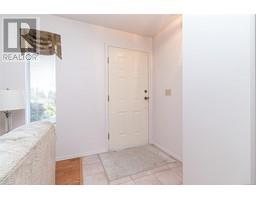2 Bedroom
2 Bathroom
1469 sqft
Fireplace
Air Conditioned
Forced Air, Heat Pump
$848,000
Experience affordable coastal village living in this charming 1,469 sq ft rancher, set on a private half-acre lot. The property features an oversized 23'x29' garage, a separate 19'6 x 24'11' workshop, and RV parking and it is only 2 blocks to the beach! This lovingly maintained home offers an open-concept living and dining area, a cozy family room, 2 bedrooms, and 2 bathrooms. Nestled in the quaint and friendly community of Deep Bay/Bowser, the home is conveniently located just five minutes from essential amenities like the ambulance, regional library, pharmacy, liquor store, post office, grocery store, and fire hall. Explore local nature trails or unwind at the nearby beach. Within a five-minute drive, you'll also find a marina, boat launch, library, school, public beach, forested hiking and biking trails, a golf course, bank, and more. It's a 25-minute drive to Courtenay, 40 minutes to Nanaimo, and just 15 minutes to Qualicum Beach. Bowser captures the essence of island living while keeping you close to major centers. (id:46227)
Property Details
|
MLS® Number
|
980065 |
|
Property Type
|
Single Family |
|
Neigbourhood
|
Bowser/Deep Bay |
|
Features
|
Park Setting, Southern Exposure, Other, Marine Oriented |
|
Parking Space Total
|
8 |
|
Plan
|
Vip31044 |
|
Structure
|
Shed, Workshop |
Building
|
Bathroom Total
|
2 |
|
Bedrooms Total
|
2 |
|
Constructed Date
|
1992 |
|
Cooling Type
|
Air Conditioned |
|
Fireplace Present
|
Yes |
|
Fireplace Total
|
1 |
|
Heating Fuel
|
Electric |
|
Heating Type
|
Forced Air, Heat Pump |
|
Size Interior
|
1469 Sqft |
|
Total Finished Area
|
1469 Sqft |
|
Type
|
House |
Land
|
Access Type
|
Road Access |
|
Acreage
|
No |
|
Size Irregular
|
0.52 |
|
Size Total
|
0.52 Ac |
|
Size Total Text
|
0.52 Ac |
|
Zoning Description
|
Rs2 |
|
Zoning Type
|
Residential |
Rooms
| Level |
Type |
Length |
Width |
Dimensions |
|
Main Level |
Bathroom |
|
|
4-Piece |
|
Main Level |
Bathroom |
|
|
3-Piece |
|
Main Level |
Dining Room |
|
|
6'1 x 16'9 |
|
Main Level |
Entrance |
|
|
6'9 x 4'11 |
|
Main Level |
Living Room |
|
|
23'1 x 16'9 |
|
Main Level |
Laundry Room |
|
|
6'0 x 7'0 |
|
Main Level |
Bedroom |
|
|
9'9 x 10'6 |
|
Main Level |
Family Room |
|
|
13'10 x 13'10 |
|
Main Level |
Kitchen |
|
|
15'5 x 13'10 |
|
Main Level |
Primary Bedroom |
|
|
14'0 x 11'1 |
|
Other |
Other |
|
|
6'7 x 7'3 |
https://www.realtor.ca/real-estate/27615353/4786-blue-heron-dr-bowser-bowserdeep-bay




