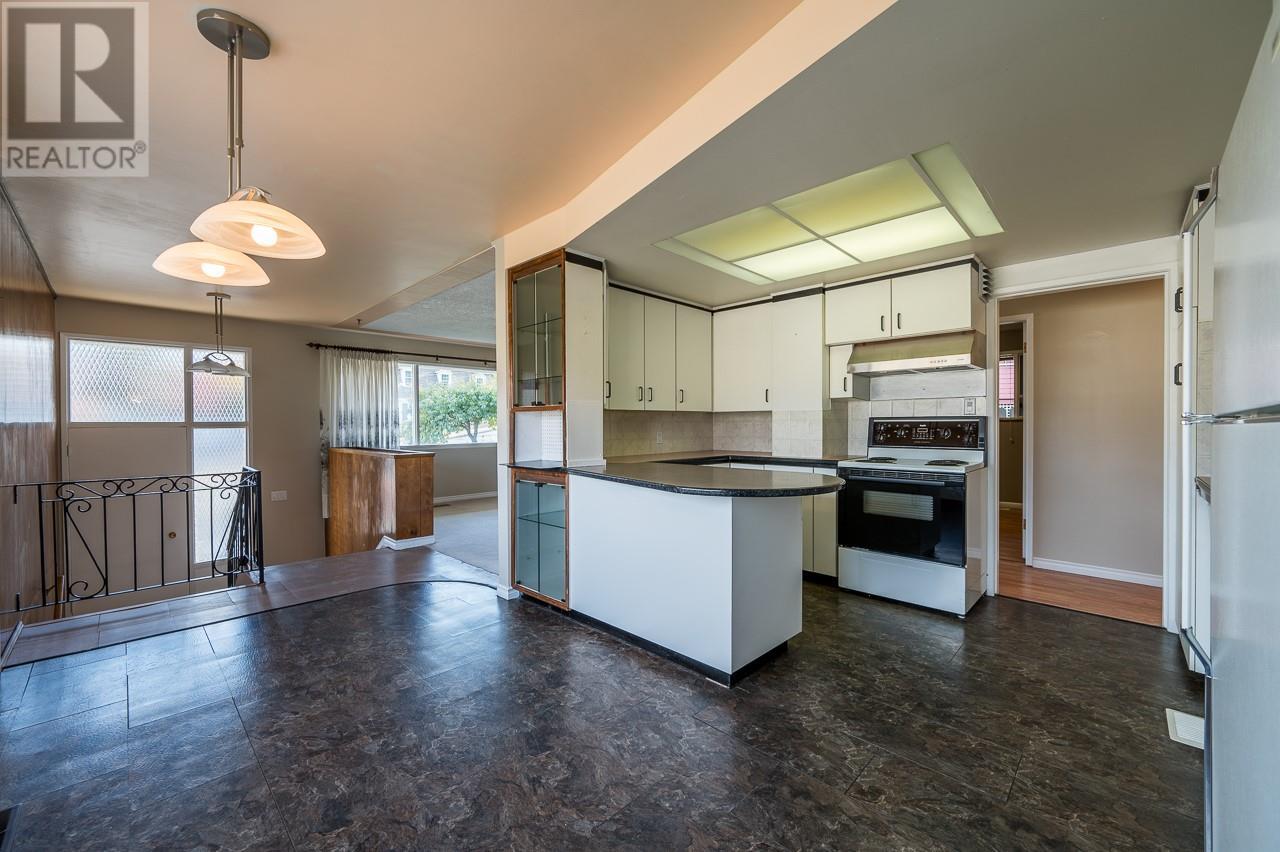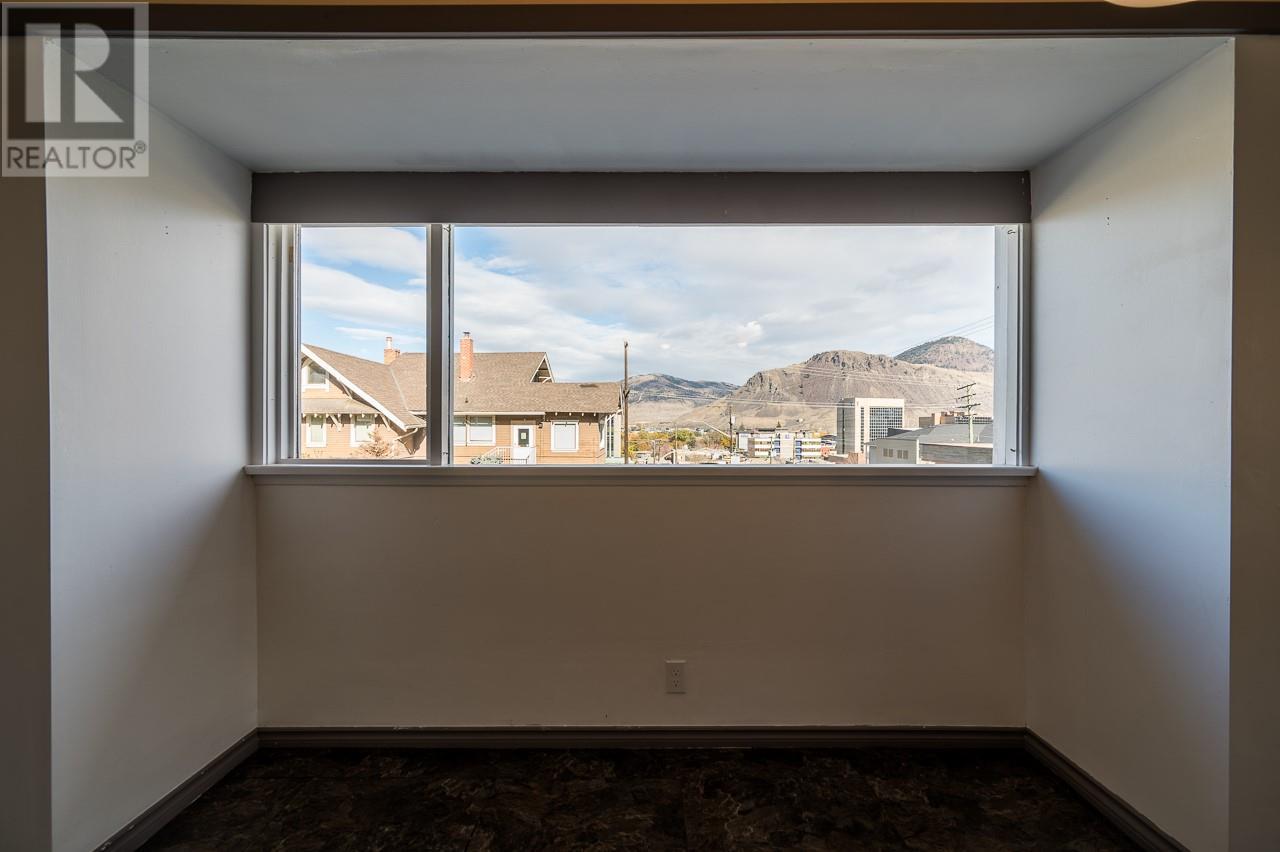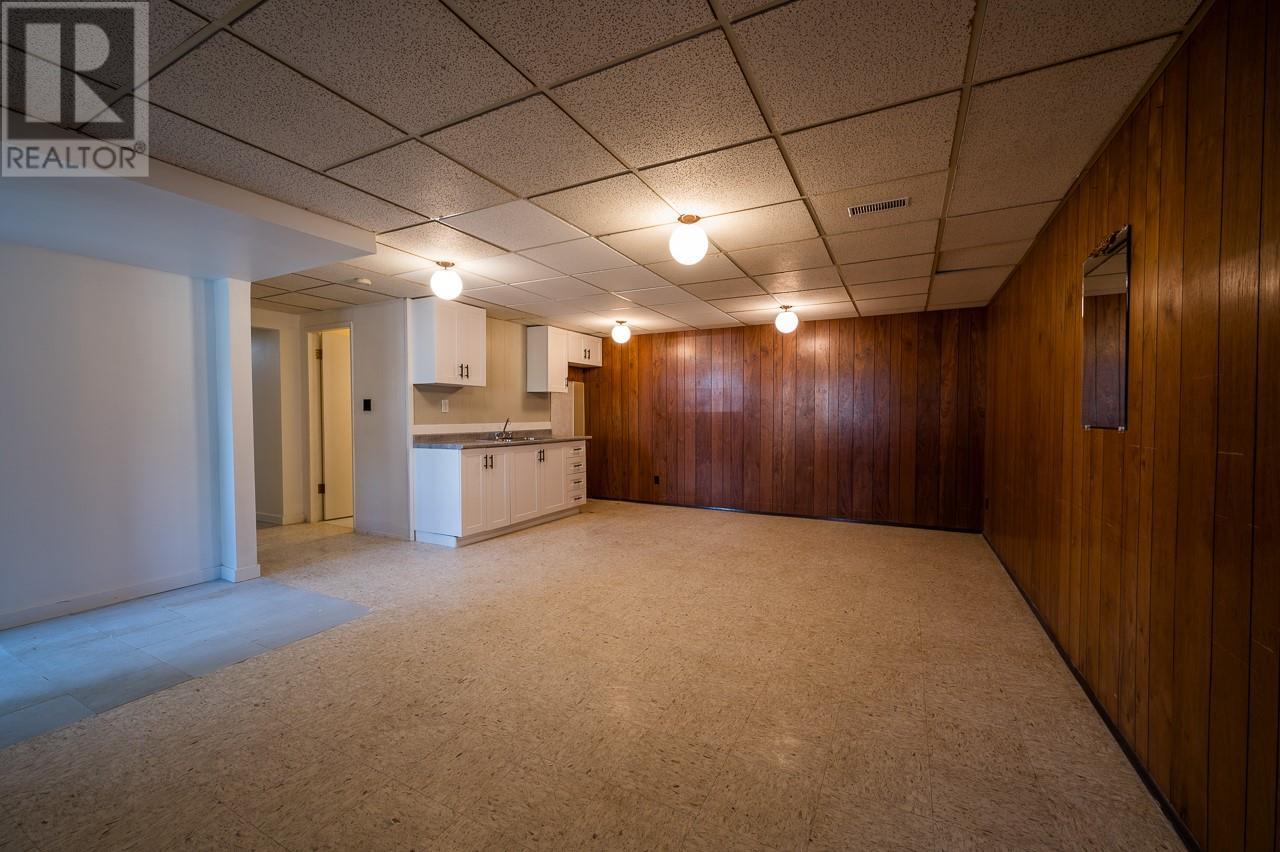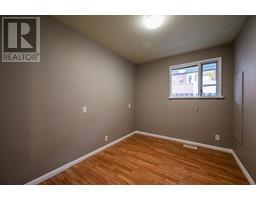3 Bedroom
2 Bathroom
2187 sqft
Central Air Conditioning
Forced Air
$649,900
This versatile property offers fantastic potential for rental income or as a first home. It's within easy walking distance to downtown, Riverside Park, and local shops and is perfectly positioned for urban convenience. The main level features three spacious bedrooms, a 3-piece bath, a bright living room, and a dining room with a charming nook. The kitchen has a beautiful view and opens to a covered BBQ deck leading to a fenced yard with storage and parking for three, plus an RV hookup. On the lower level, a bachelor suite includes a second kitchen and a large games room with patio doors, making it ideal for rental income or extended family. With a high-efficiency furnace, central air, and a 2017 hot water tank, the home has a strong foundation and is ready for a few updates to unlock its full value. Move-in ready with quick possession possible, this property is a great investment or starter home with exciting income potential. (id:46227)
Property Details
|
MLS® Number
|
10327228 |
|
Property Type
|
Single Family |
|
Neigbourhood
|
South Kamloops |
|
Parking Space Total
|
2 |
Building
|
Bathroom Total
|
2 |
|
Bedrooms Total
|
3 |
|
Basement Type
|
Full |
|
Constructed Date
|
1964 |
|
Construction Style Attachment
|
Detached |
|
Cooling Type
|
Central Air Conditioning |
|
Exterior Finish
|
Wood Siding |
|
Heating Type
|
Forced Air |
|
Stories Total
|
1 |
|
Size Interior
|
2187 Sqft |
|
Type
|
House |
|
Utility Water
|
Municipal Water |
Parking
Land
|
Acreage
|
No |
|
Sewer
|
Municipal Sewage System |
|
Size Irregular
|
0.12 |
|
Size Total
|
0.12 Ac|under 1 Acre |
|
Size Total Text
|
0.12 Ac|under 1 Acre |
|
Zoning Type
|
Unknown |
Rooms
| Level |
Type |
Length |
Width |
Dimensions |
|
Basement |
Recreation Room |
|
|
17' x 11'5'' |
|
Basement |
Full Bathroom |
|
|
Measurements not available |
|
Basement |
Laundry Room |
|
|
8' x 9' |
|
Basement |
Den |
|
|
12'10'' x 17' |
|
Basement |
Kitchen |
|
|
9'3'' x 15'2'' |
|
Basement |
Living Room |
|
|
16'2'' x 14'9'' |
|
Main Level |
3pc Bathroom |
|
|
Measurements not available |
|
Main Level |
Bedroom |
|
|
9'8'' x 16'3'' |
|
Main Level |
Bedroom |
|
|
10'3'' x 10'2'' |
|
Main Level |
Primary Bedroom |
|
|
10'9'' x 11'3'' |
|
Main Level |
Dining Room |
|
|
11'6'' x 9'5'' |
|
Main Level |
Living Room |
|
|
20'9'' x 14' |
|
Main Level |
Kitchen |
|
|
8' x 12'2'' |
https://www.realtor.ca/real-estate/27597840/478-1st-avenue-lot-1-kamloops-south-kamloops
































































