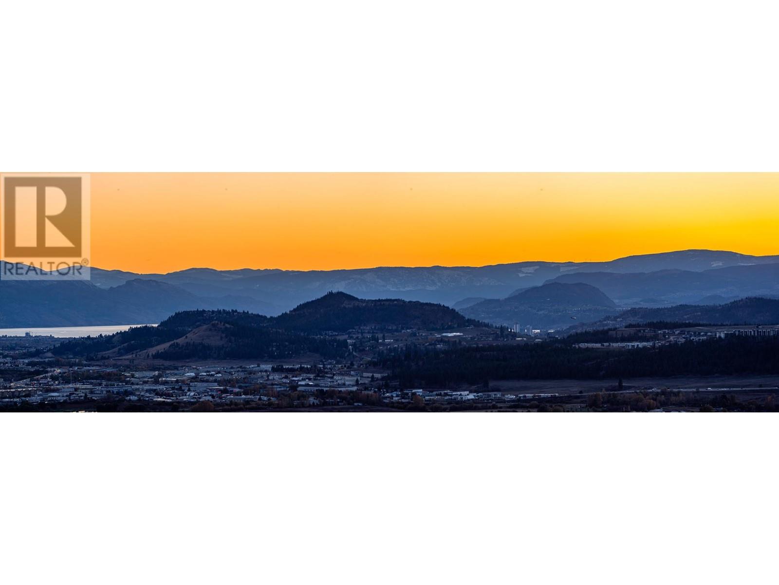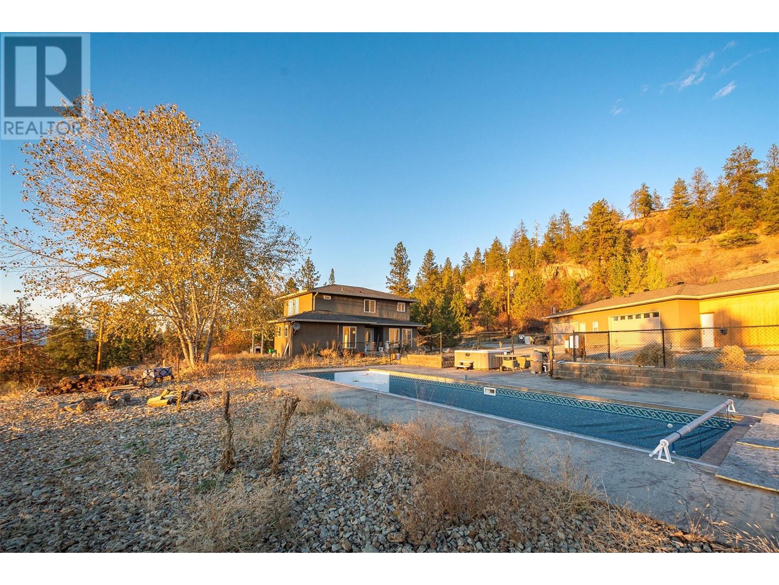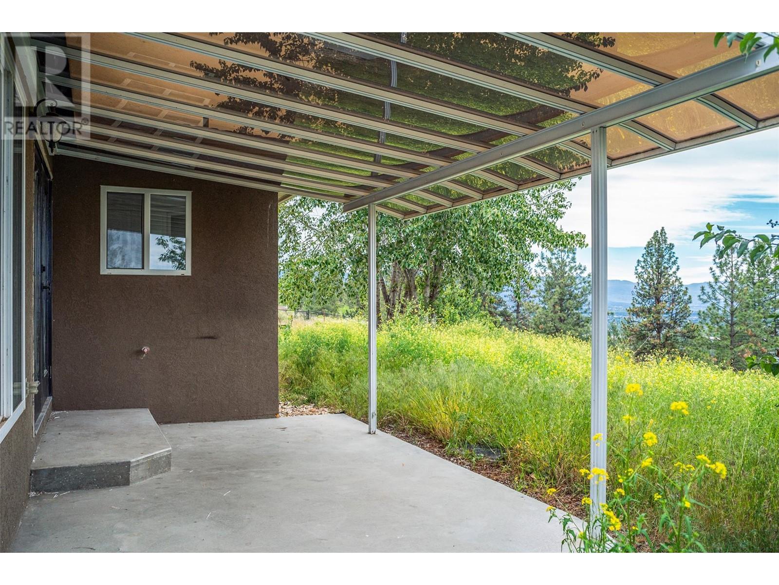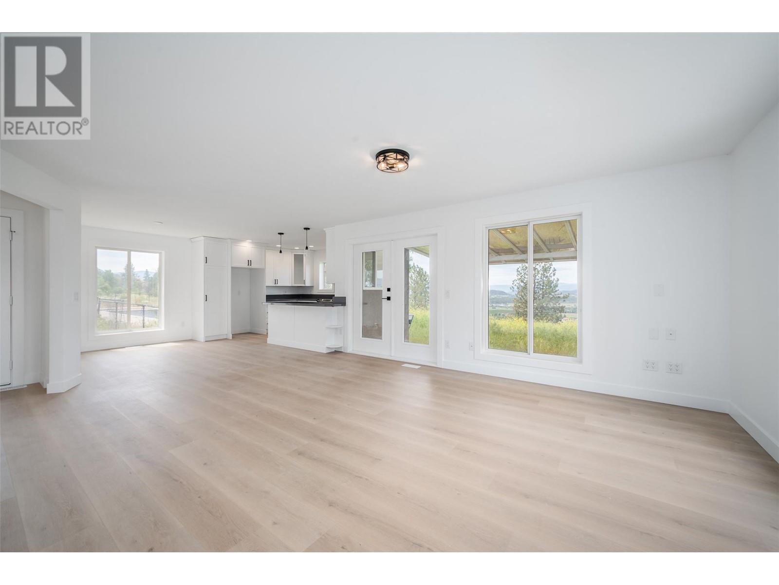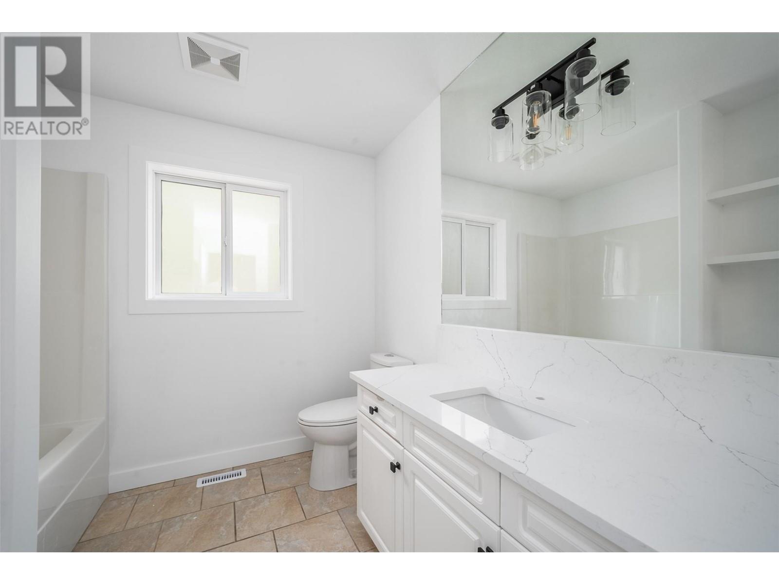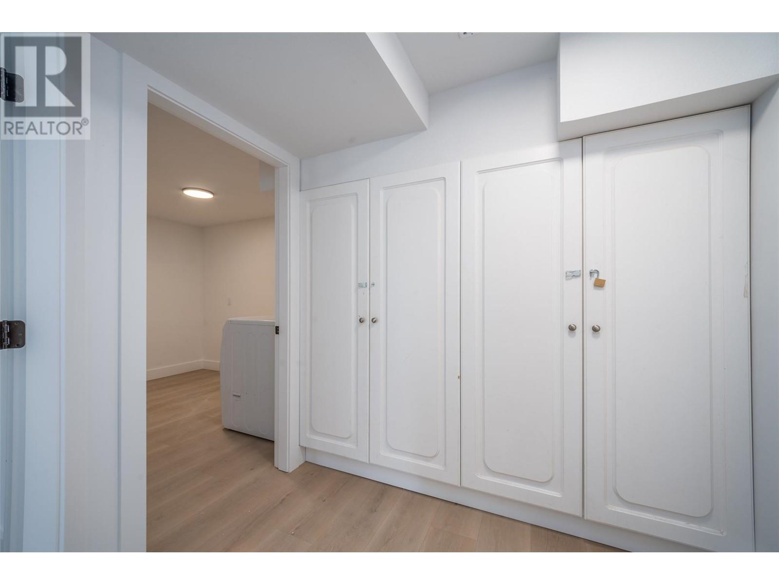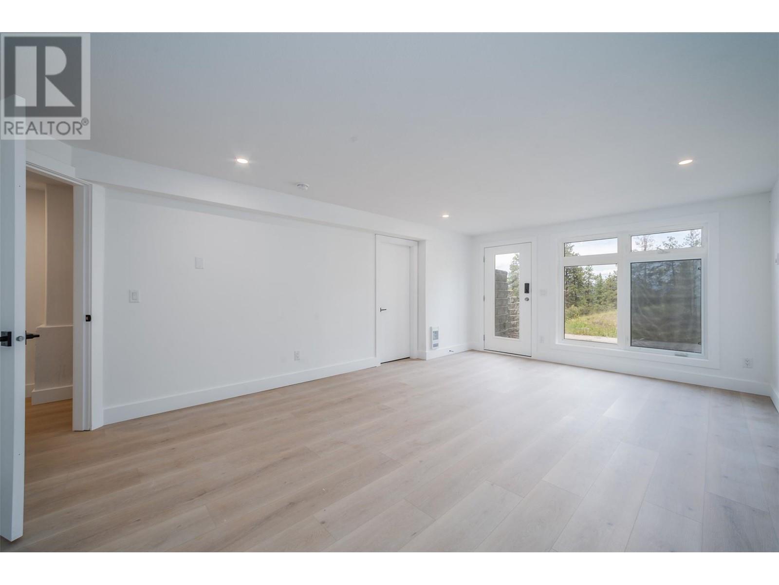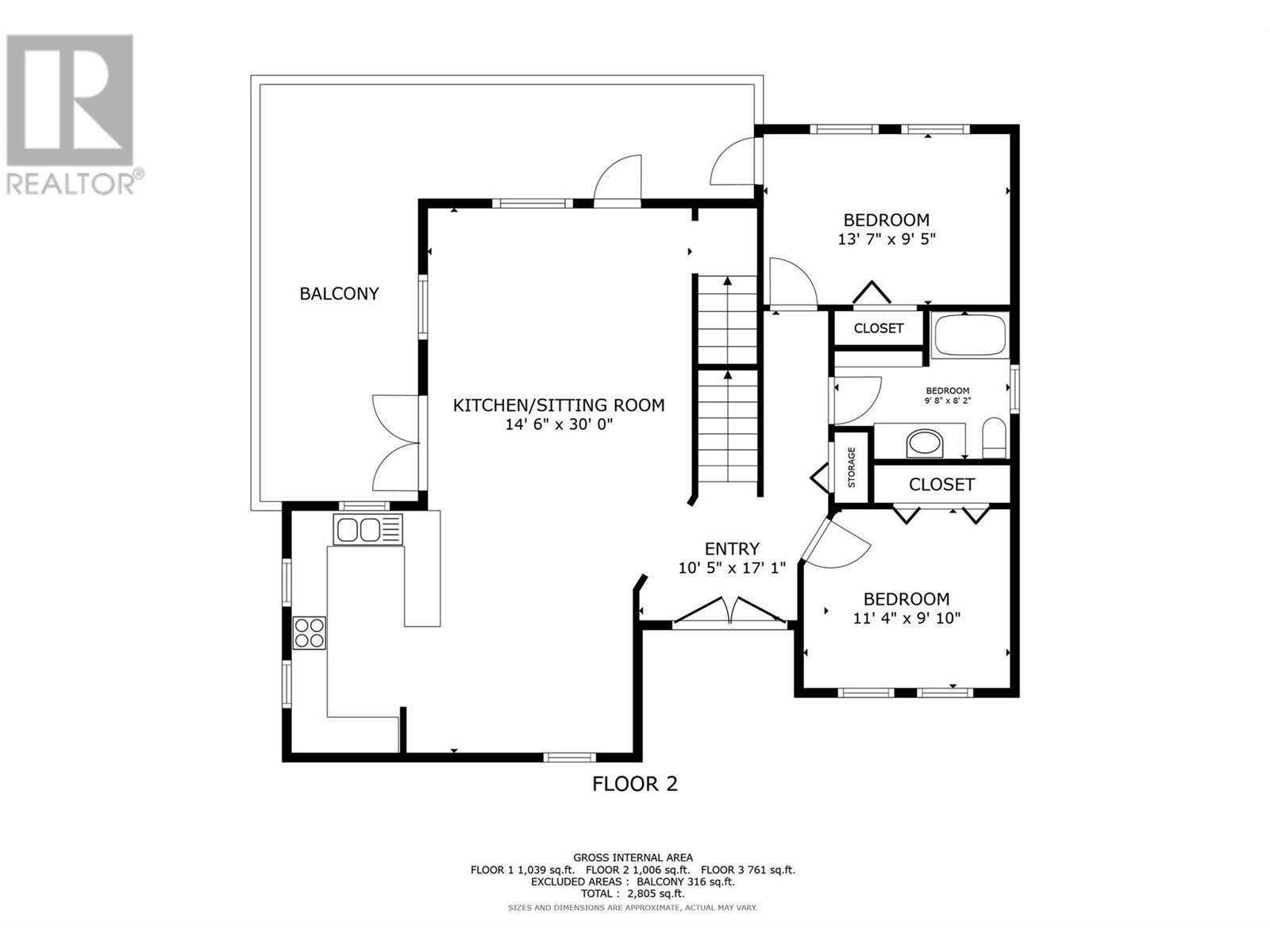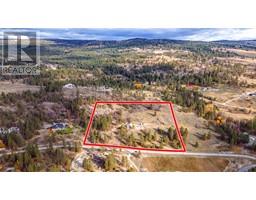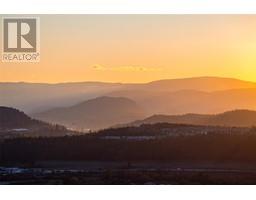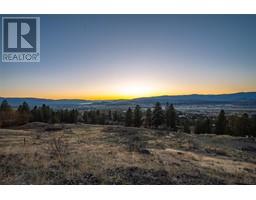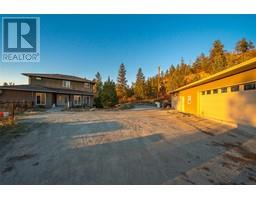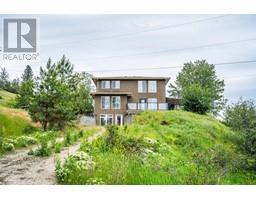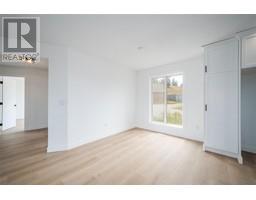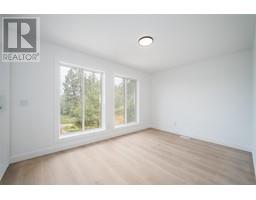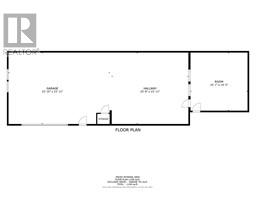3 Bedroom
2 Bathroom
2485 sqft
Inground Pool
Central Air Conditioning
Acreage
Rolling
$1,354,800
A rare find for that private setting on a relatively flat 10.23 acres with a huge 60x24 shop wired at 200 amp service with 2 oversize bays and enough room for more than 6 vehicles along with a 20x24 additional workshop bay attached . Rural and quiet, yet only 5 minutes to town. Sitting up on the east ridge of Kelowna well above the airport, enjoy the panoramic views of the Okanagan Valley with nature at your doorstep. The home has 2 wells producing water along with a filtration system. Bring your ideas and dreams inside with large panoramic windows, lots of space and two floors plus a walkout basement offering privacy and space in living. Please note that this home and property are ""as is - where is"". The owner has never resided on the property. SeaCan will be moved off the property prior to completion. All information in the listing should be verified by a potential Buyer for accuracy. (id:46227)
Property Details
|
MLS® Number
|
10326307 |
|
Property Type
|
Single Family |
|
Neigbourhood
|
Ellison |
|
Amenities Near By
|
Golf Nearby, Airport |
|
Community Features
|
Rural Setting |
|
Features
|
Private Setting |
|
Parking Space Total
|
6 |
|
Pool Type
|
Inground Pool |
|
View Type
|
City View, Lake View, Mountain View, Valley View, View (panoramic) |
Building
|
Bathroom Total
|
2 |
|
Bedrooms Total
|
3 |
|
Constructed Date
|
2003 |
|
Construction Style Attachment
|
Detached |
|
Cooling Type
|
Central Air Conditioning |
|
Heating Fuel
|
Electric |
|
Stories Total
|
2 |
|
Size Interior
|
2485 Sqft |
|
Type
|
House |
|
Utility Water
|
Well |
Parking
|
See Remarks
|
|
|
Detached Garage
|
6 |
|
Oversize
|
|
|
R V
|
5 |
Land
|
Acreage
|
Yes |
|
Land Amenities
|
Golf Nearby, Airport |
|
Landscape Features
|
Rolling |
|
Sewer
|
Septic Tank |
|
Size Irregular
|
10.23 |
|
Size Total
|
10.23 Ac|10 - 50 Acres |
|
Size Total Text
|
10.23 Ac|10 - 50 Acres |
|
Zoning Type
|
Unknown |
Rooms
| Level |
Type |
Length |
Width |
Dimensions |
|
Second Level |
Full Ensuite Bathroom |
|
|
11'4'' x 8'7'' |
|
Second Level |
Great Room |
|
|
14'11'' x 22'11'' |
|
Second Level |
Primary Bedroom |
|
|
14'8'' x 16'4'' |
|
Basement |
Laundry Room |
|
|
10'11'' x 8'6'' |
|
Basement |
Games Room |
|
|
13'7'' x 21'2'' |
|
Main Level |
Full Bathroom |
|
|
9'8'' x 8'2'' |
|
Main Level |
Bedroom |
|
|
11'4'' x 9'10'' |
|
Main Level |
Bedroom |
|
|
13'7'' x 9'5'' |
|
Main Level |
Kitchen |
|
|
12'6'' x 9' |
|
Main Level |
Living Room |
|
|
21' x 14'6'' |
https://www.realtor.ca/real-estate/27549965/4777-rockface-road-kelowna-ellison



















