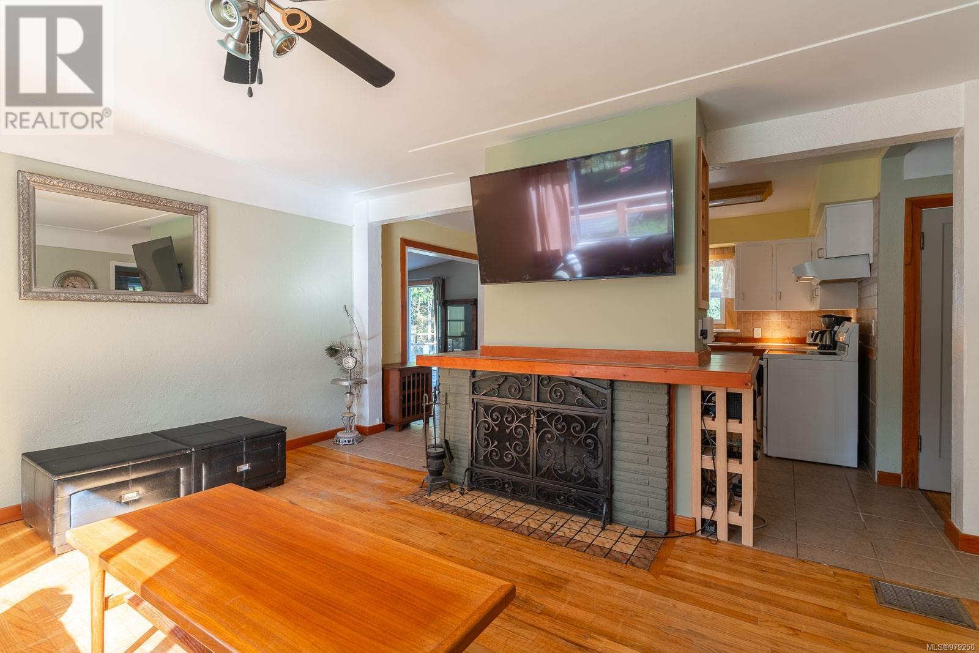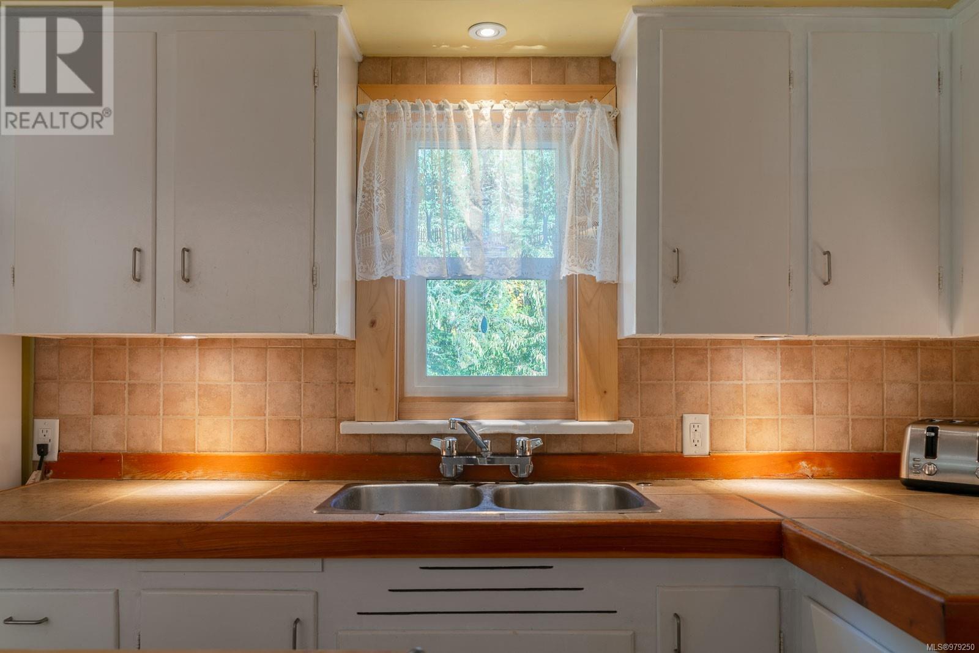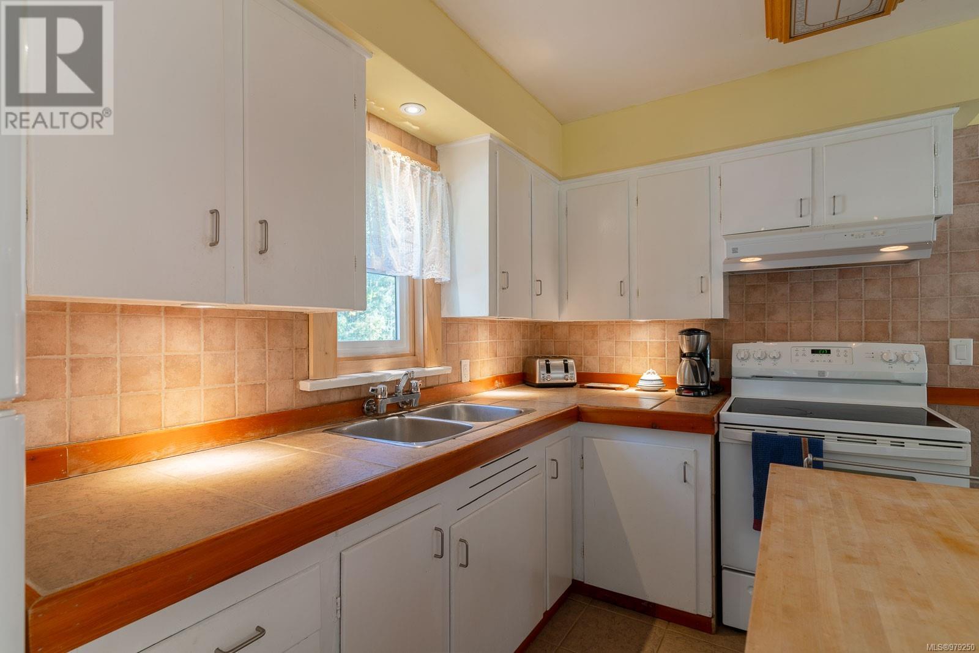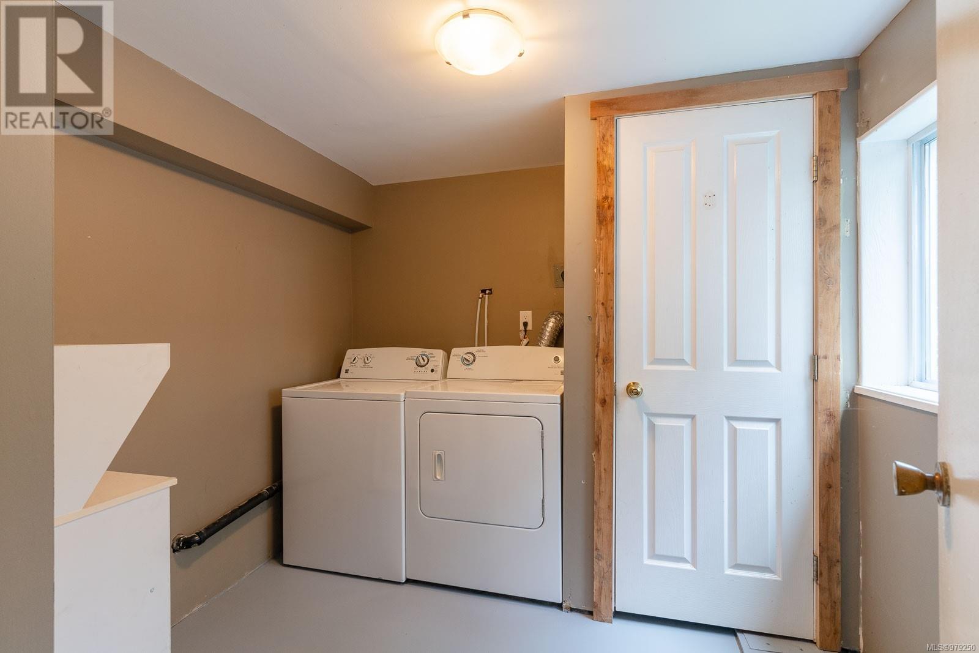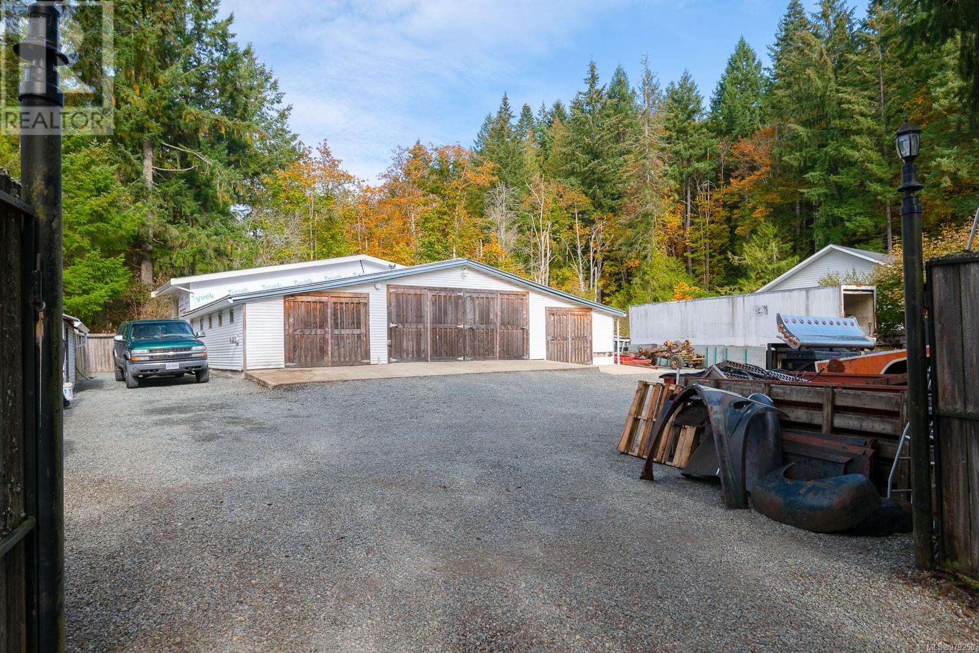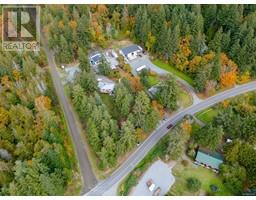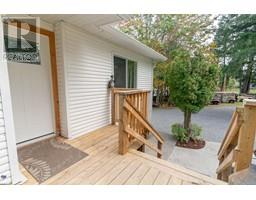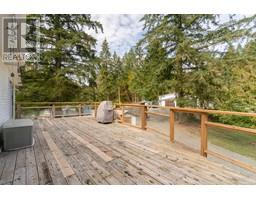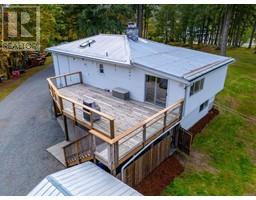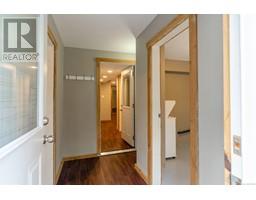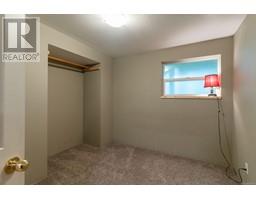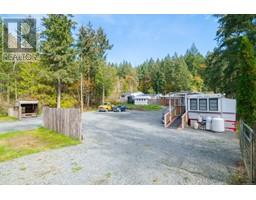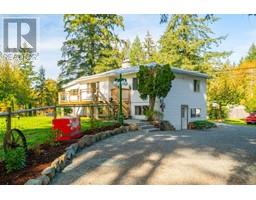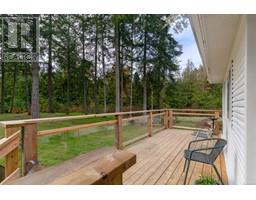5 Bedroom
2 Bathroom
5159 sqft
Fireplace
Central Air Conditioning
Heat Pump
Acreage
$1,250,000
1.7 level acres in a desirable Yellow Point location. 2,603 sq ft 5-bedroom, 2 bathroom, with 4 car detached garage and fenced compound. Older house with multiple upgrades, over 1' blown insulation in the attic. heat pump, carpets, gutters , all new in 2023. 13 kw solar system with 36 panels, large 36 kw diesel generator, chlorinated water filtration system with 2,000 gallon cistern, heavy gauge metal roof, large decks. Perfect for a multi-generation family. Currently configured as a 1,354 sq ft upper suite, 3 bedrooms, 1 bath, laundry, fireplace, tile counters and floor, hardwood floors, cove ceilings, skylight, 4'' wood moldings. There is a 1,249 sq ft lower suite, 2 bedroom, separate entrance and laundry, wheelchair accessible. Additionally there are 2 RV pads with 30 amp power each, water, point-to-point internet and septic hook-ups. RV tenants use a separate driveway from the side road. This property is zoned A1 and is in the ALR. Fenced and crossed fenced, 75' long pond, lovely park-like forest area up front, mature cherry and apple trees, wild flowers planted. Large country properties behind, across and alongside. Corner property with dual access from side road. Large 1,400 sq ft 4 bay workshop, spray foamed, wood panel walls, upgraded wiring, wood heat, shelved, L.E.D. lighting, large compressor, 10,000 sq ft, (100x100) fenced/gated compound. Additional 800 sq ft post and beam addition with new roof just added to workshop, built to lock-up, 12 skylights, French doors, plumbed, potential suite/mancave or make the workshop a full 2,556 sq ft. There are multiple storage sheds including a garden shed, water treatment shed, 45' semi-trailer for storage. Bonus: 8 camera security system, 5G ''point-to-point'' internet installed, underground electrical to the road allowing for street lights and powered gates. Owner retired and moving on. All tools, vehicles and park model trailer can be purchased if wanted. (id:46227)
Property Details
|
MLS® Number
|
979250 |
|
Property Type
|
Single Family |
|
Neigbourhood
|
Cedar |
|
Features
|
Level Lot, Corner Site, Partially Cleared, Other |
|
Parking Space Total
|
20 |
Building
|
Bathroom Total
|
2 |
|
Bedrooms Total
|
5 |
|
Constructed Date
|
1963 |
|
Cooling Type
|
Central Air Conditioning |
|
Fireplace Present
|
Yes |
|
Fireplace Total
|
1 |
|
Heating Fuel
|
Electric |
|
Heating Type
|
Heat Pump |
|
Size Interior
|
5159 Sqft |
|
Total Finished Area
|
2603 Sqft |
|
Type
|
House |
Land
|
Acreage
|
Yes |
|
Size Irregular
|
1.7 |
|
Size Total
|
1.7 Ac |
|
Size Total Text
|
1.7 Ac |
|
Zoning Description
|
A1 |
|
Zoning Type
|
Residential |
Rooms
| Level |
Type |
Length |
Width |
Dimensions |
|
Lower Level |
Storage |
|
9 ft |
Measurements not available x 9 ft |
|
Lower Level |
Storage |
|
|
5'9 x 3'4 |
|
Lower Level |
Living Room |
|
|
11'7 x 23'3 |
|
Lower Level |
Laundry Room |
|
|
8'8 x 8'9 |
|
Lower Level |
Kitchen |
|
|
14'8 x 11'3 |
|
Lower Level |
Bedroom |
9 ft |
|
9 ft x Measurements not available |
|
Lower Level |
Bedroom |
|
|
15'4 x 11'2 |
|
Lower Level |
Bathroom |
|
|
4-Piece |
|
Main Level |
Bedroom |
|
|
9'10 x 13'9 |
|
Main Level |
Dining Room |
|
|
9'7 x 13'3 |
|
Main Level |
Primary Bedroom |
|
|
13'10 x 13'5 |
|
Main Level |
Living Room |
|
|
14'5 x 16'4 |
|
Main Level |
Kitchen |
|
|
10'10 x 14'6 |
|
Main Level |
Bedroom |
|
|
10'7 x 10'5 |
|
Main Level |
Bathroom |
|
|
4-Piece |
|
Other |
Storage |
|
|
16'7 x 47'9 |
|
Other |
Storage |
|
|
29'6 x 11'11 |
|
Other |
Storage |
|
|
29'4 x 11'11 |
https://www.realtor.ca/real-estate/27605256/4765-yellow-point-rd-nanaimo-cedar











