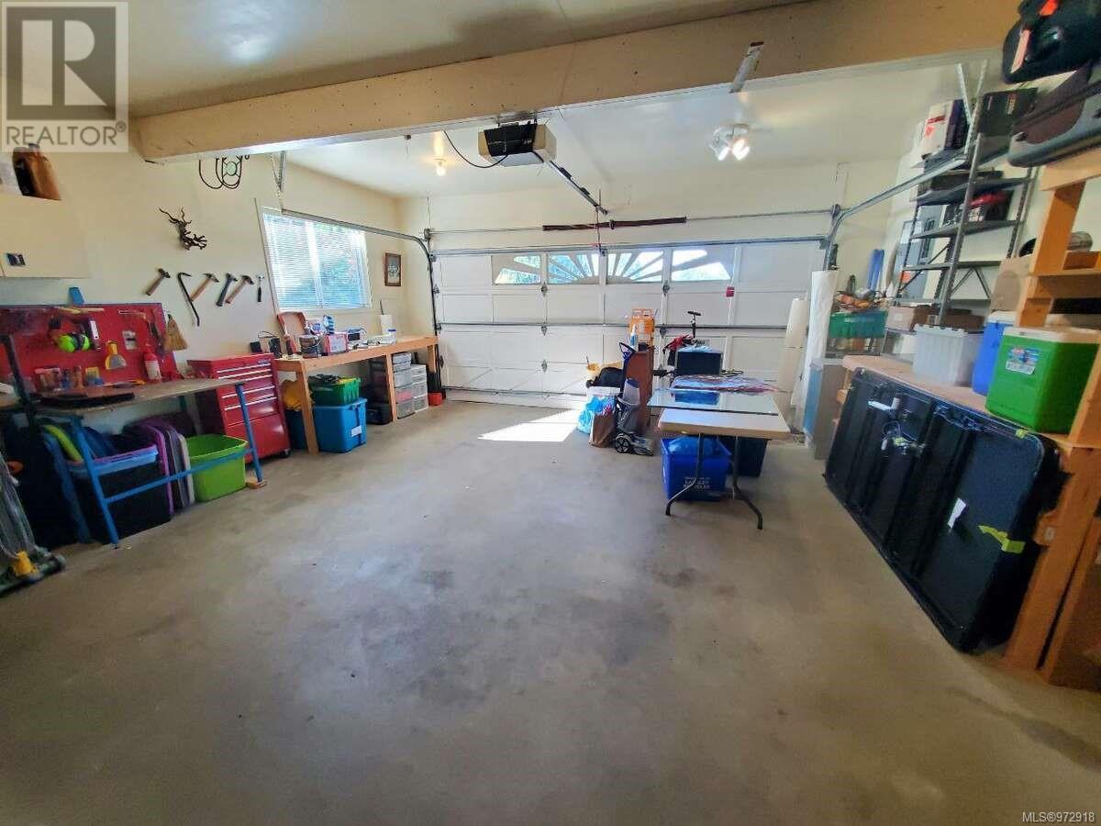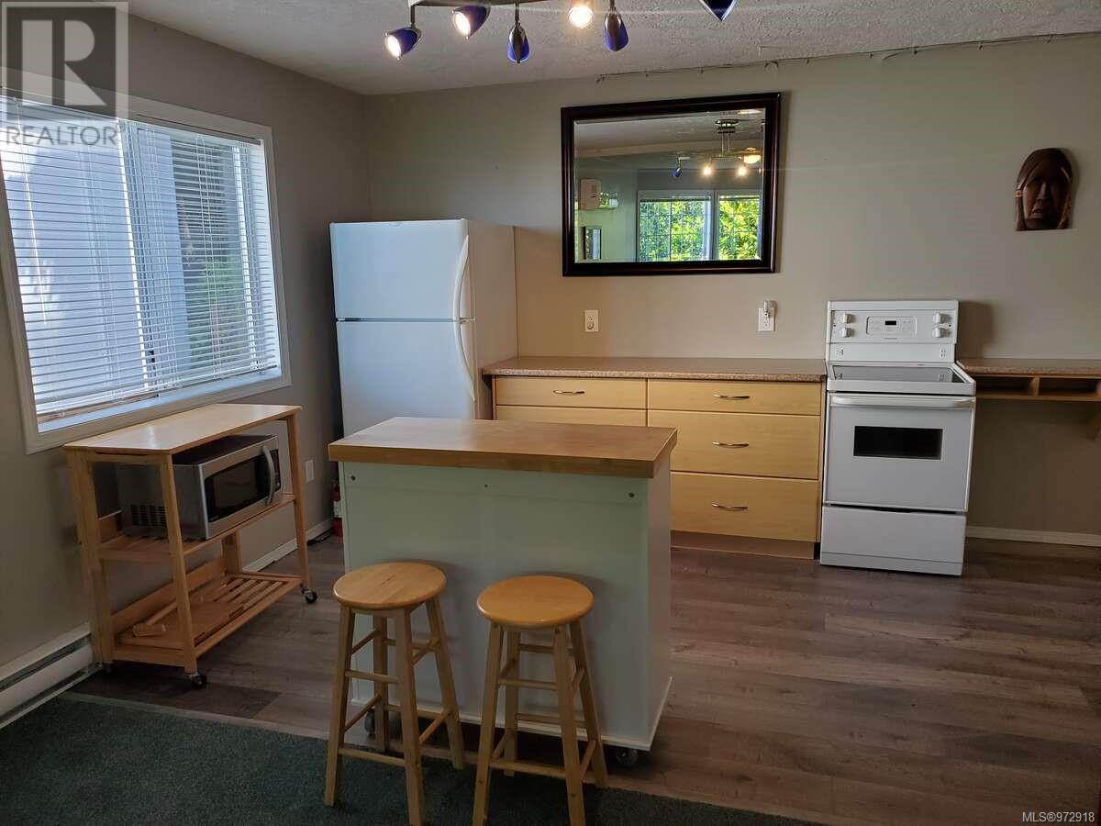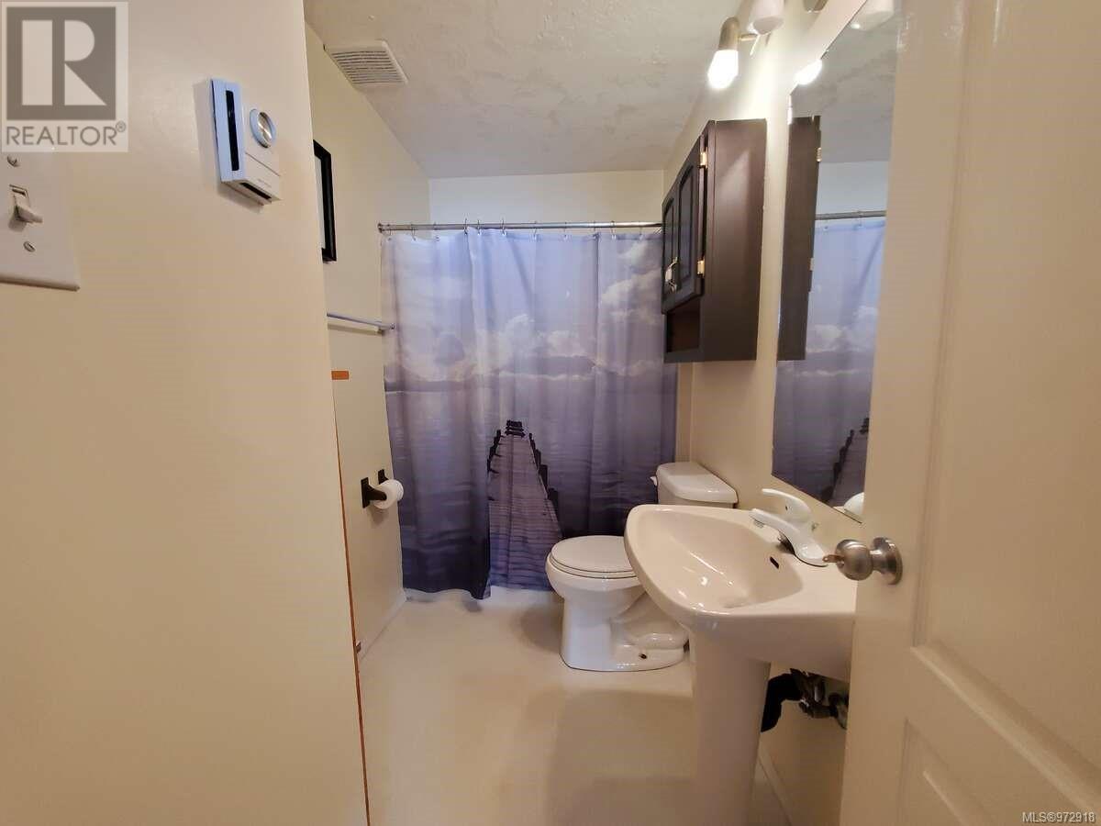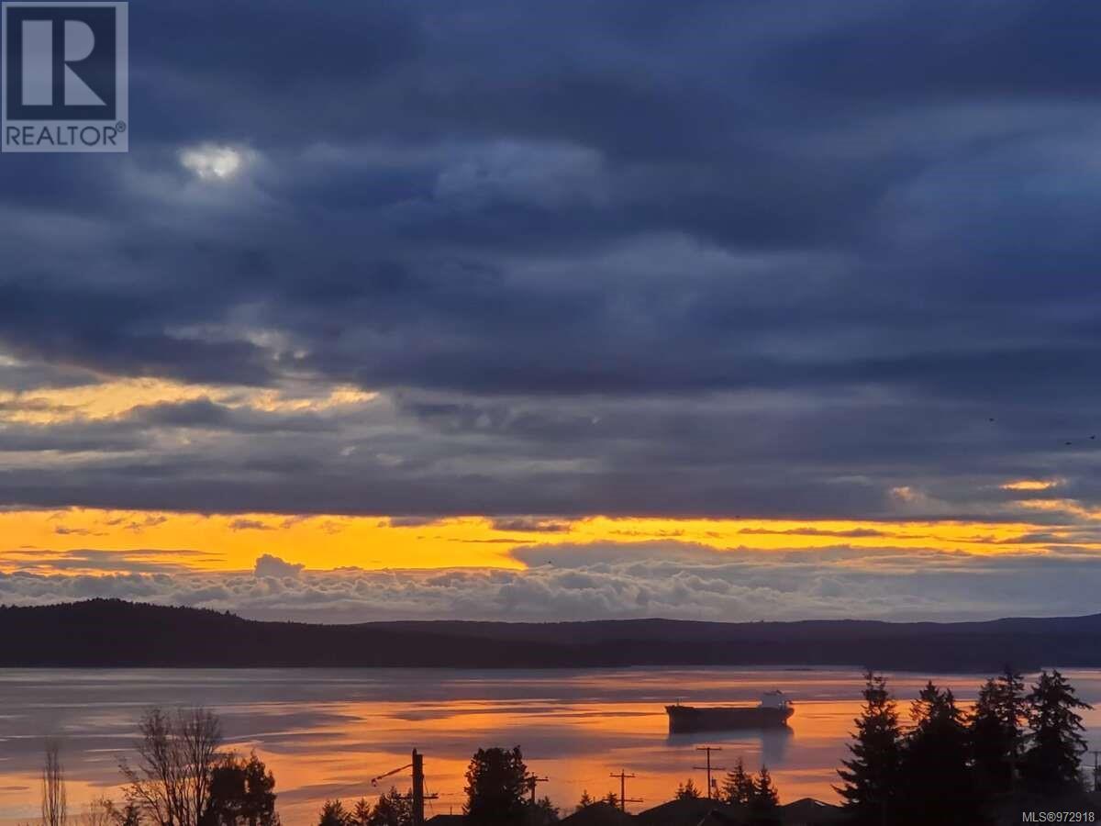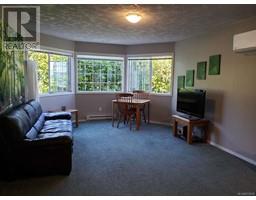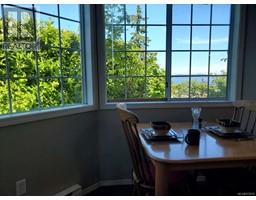5 Bedroom
3 Bathroom
3180 sqft
Contemporary
Fireplace
Air Conditioned
Baseboard Heaters, Heat Pump
$998,000
For more information, please click on Brochure button below. Welcome to 476 Thetis Drive, a dream home in Ladysmith, BC! This stunning 3,180 sq. ft. home offers 5 bedrooms, a den, and 3 baths with breathtaking ocean and mountain views. The bright interior features skylights, hardwood floors, a cozy sunroom, two heat pumps, a propane fireplace, RV parking, and a double garage. Recent upgrades include a new roof, skylights, and a hot water tank. The primary bedroom has a walk-in closet and a 3-piece ensuite. The backyard borders private woodland, perfect for tranquility. Enjoy stunning sunrise and moonlit views from the deck, sunroom, and living room. A spacious 2-bedroom unregistered suite adds extra versatility. Located just 5 minutes from Transfer Beach and downtown, with easy access to trails, schools, parks, the airport, ferries, and more. Perfectly positioned between Nanaimo and Victoria, this home offers the ideal blend of peace and convenience. (id:46227)
Property Details
|
MLS® Number
|
972918 |
|
Property Type
|
Single Family |
|
Neigbourhood
|
Ladysmith |
|
Features
|
Central Location, Park Setting, Wooded Area, Other, Marine Oriented |
|
Parking Space Total
|
6 |
|
Plan
|
Vip55513 |
|
Structure
|
Shed |
|
View Type
|
Mountain View, Ocean View |
Building
|
Bathroom Total
|
3 |
|
Bedrooms Total
|
5 |
|
Architectural Style
|
Contemporary |
|
Constructed Date
|
1993 |
|
Cooling Type
|
Air Conditioned |
|
Fire Protection
|
Fire Alarm System |
|
Fireplace Present
|
Yes |
|
Fireplace Total
|
1 |
|
Heating Fuel
|
Propane, Other |
|
Heating Type
|
Baseboard Heaters, Heat Pump |
|
Size Interior
|
3180 Sqft |
|
Total Finished Area
|
3180 Sqft |
|
Type
|
House |
Land
|
Access Type
|
Road Access |
|
Acreage
|
No |
|
Size Irregular
|
7800 |
|
Size Total
|
7800 Sqft |
|
Size Total Text
|
7800 Sqft |
|
Zoning Description
|
Rs1 |
|
Zoning Type
|
Residential |
Rooms
| Level |
Type |
Length |
Width |
Dimensions |
|
Lower Level |
Laundry Room |
|
|
11'3 x 5'9 |
|
Lower Level |
Bathroom |
|
|
10'2 x 5'0 |
|
Lower Level |
Living Room |
|
|
22'2 x 13'6 |
|
Lower Level |
Kitchen |
|
|
7'10 x 13'6 |
|
Lower Level |
Bedroom |
|
|
13'6 x 12'1 |
|
Lower Level |
Bedroom |
|
|
15'2 x 11'9 |
|
Lower Level |
Den |
|
|
9'0 x 10'0 |
|
Main Level |
Ensuite |
|
|
5'7 x 7'6 |
|
Main Level |
Bathroom |
|
|
9'11 x 5'0 |
|
Main Level |
Living Room |
|
|
17'10 x 11'8 |
|
Main Level |
Sunroom |
|
|
17'7 x 10'9 |
|
Main Level |
Dining Room |
|
|
10'6 x 7'0 |
|
Main Level |
Kitchen |
|
|
12'0 x 10'4 |
|
Main Level |
Bedroom |
|
|
11'7 x 10'4 |
|
Main Level |
Bedroom |
|
|
13'8 x 11'3 |
|
Main Level |
Primary Bedroom |
|
|
13'3 x 12'0 |
|
Additional Accommodation |
Living Room |
|
|
10'3 x 9'2 |
https://www.realtor.ca/real-estate/27276243/476-thetis-dr-ladysmith-ladysmith



































