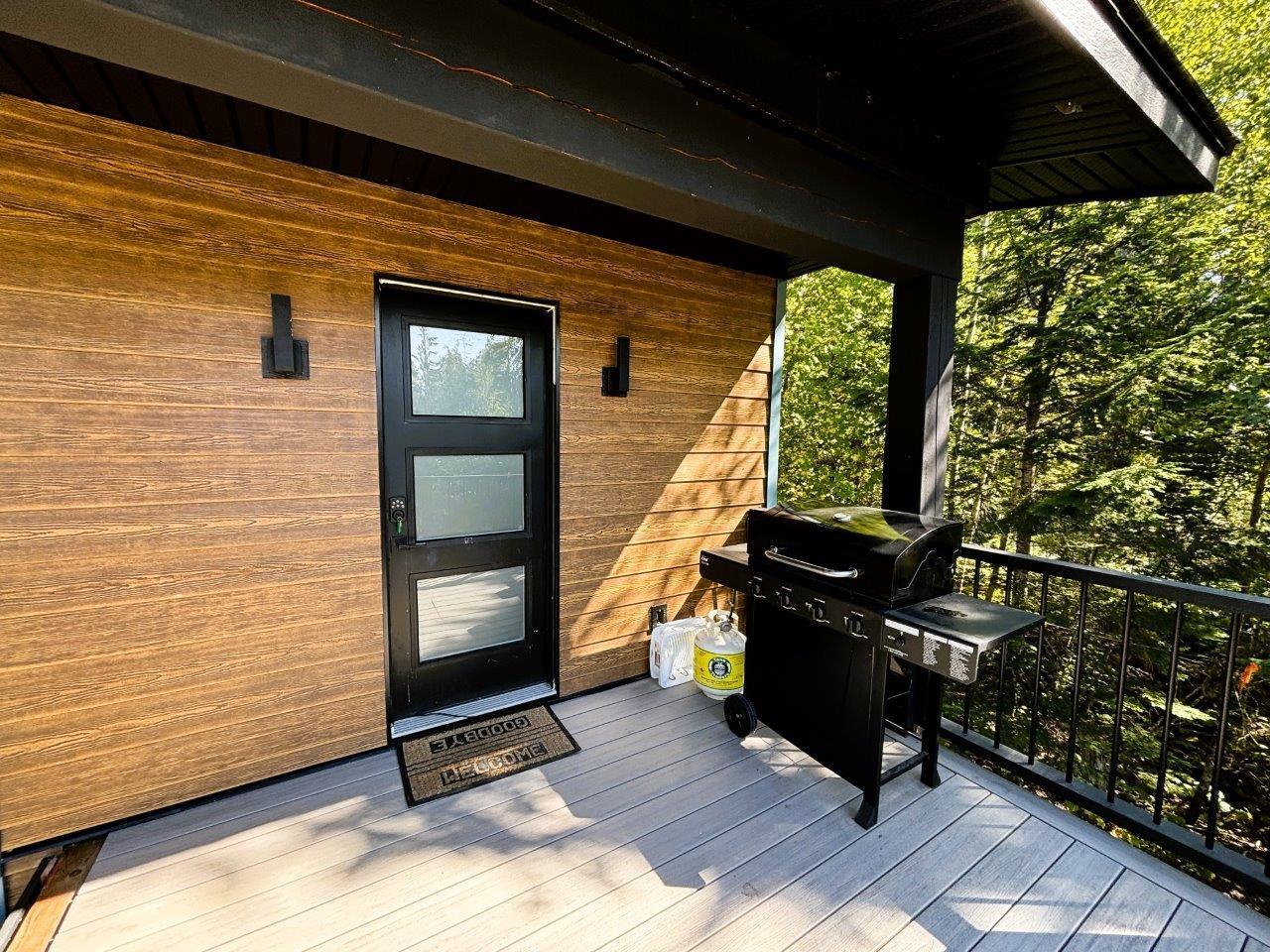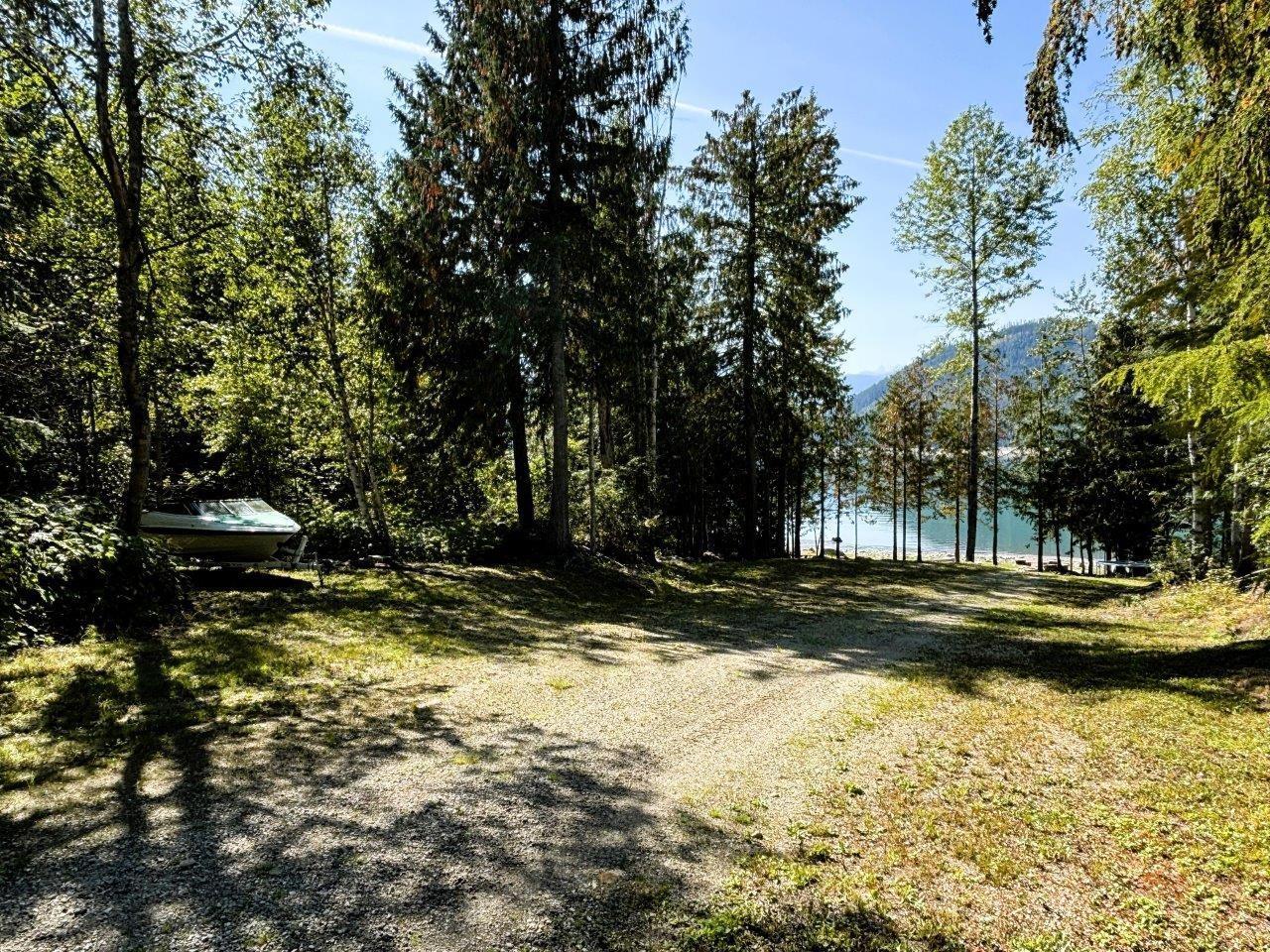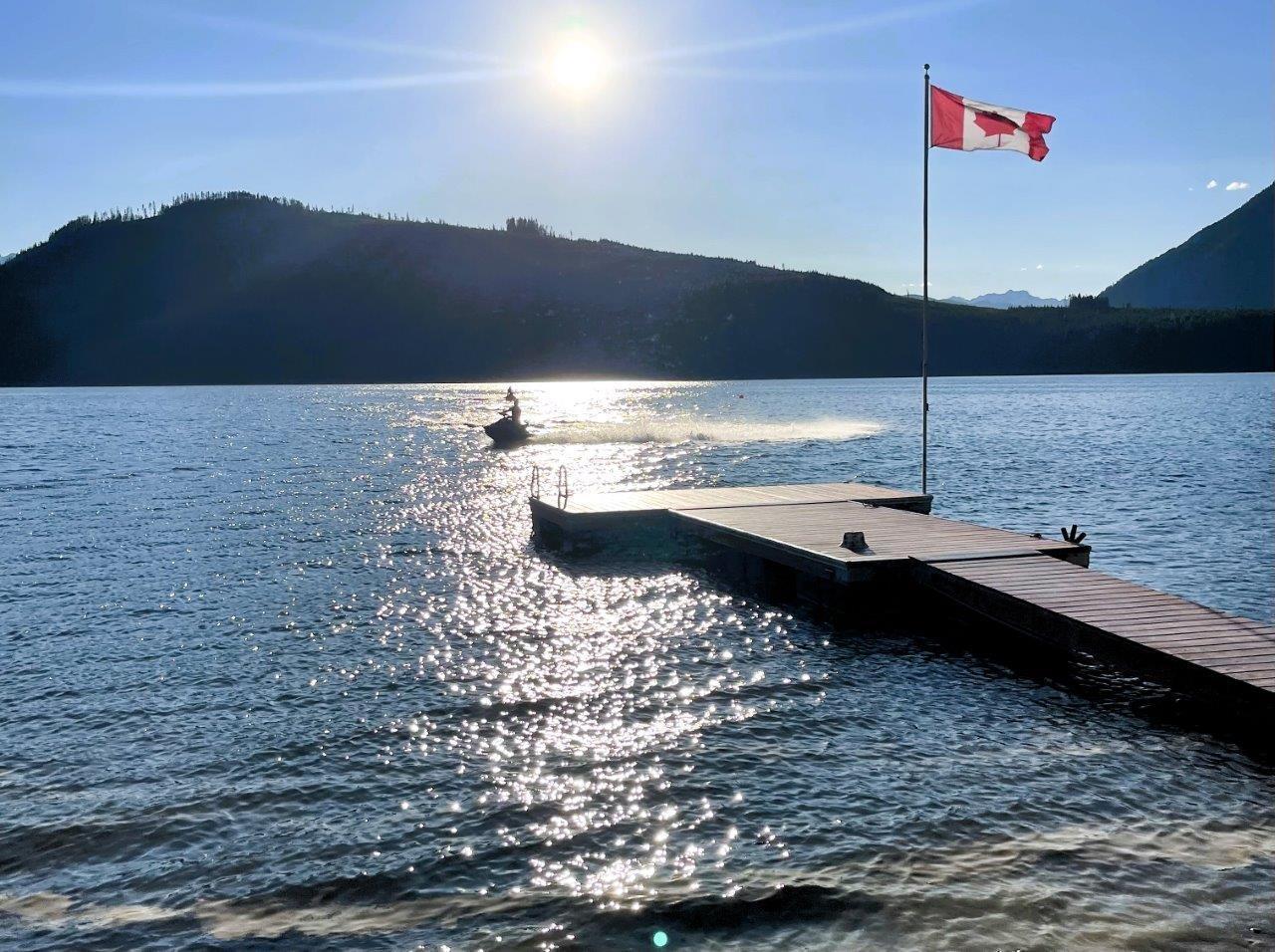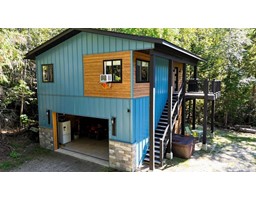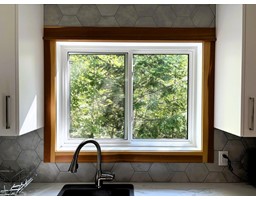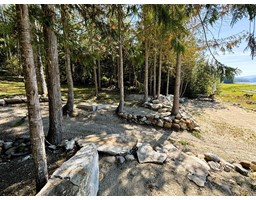475 Galena Shores Drive Galena Bay, British Columbia V0G 1R2
$785,000Maintenance, Reserve Fund Contributions, Ground Maintenance, Other, See Remarks
$100.33 Monthly
Maintenance, Reserve Fund Contributions, Ground Maintenance, Other, See Remarks
$100.33 MonthlyAn amazing opportunity for your family cottage or perhaps year-round living ... a well-built custom designed 3-bedroom cabin sitting over top a large double garage/ shop on O.71 acres with only one direct neighbor. The garage is the ideal place to store your recreational toys. It has a ? bath with stacking washer/ dryer & of course a full size drink fridge & sofa to kick back on to enjoy the shade after a hot day out on the quads or lake. Or maybe to warm up on after snowmobiling on a crisp winter day. The space has lots of room to leave your outdoor gear - muddy/ wet clothes before heading upstairs; this is a very convenient set up to help you enjoy the outdoors without trampling through the cabin. Upstairs, before you enter the cabin, there is a partially covered deck with BBQ looking down over the land & out to the lake. Inside you will find the floor plan is quite open between the living dining & kitchen. The furniture has all been carefully selected to accent the lay out & is included in the sale. There is a bright white 3-piece bathroom with glass/tile shower & beautiful wood floors, clear fir trim, A/C unit, & electric wall heaters. The back side of the cabin has 3 bedrooms (1) with a queen bed; (2) 2 bunk beds; & (3) a king bed. Bylaws allow a second/ primary home to be built if desired. A must see, this is the complete lakefront cabin ... check out the video tour. (id:46227)
Property Details
| MLS® Number | 2479504 |
| Property Type | Single Family |
| Neigbourhood | Nakusp Rural |
| Community Name | GALENA SHORES |
| Community Features | Rural Setting, Pets Allowed, Rentals Allowed With Restrictions |
| Features | Level Lot |
| View Type | Lake View, Mountain View |
| Water Front Type | Waterfront On Lake |
Building
| Bathroom Total | 1 |
| Bedrooms Total | 3 |
| Appliances | Refrigerator, Dishwasher, Dryer, Washer |
| Constructed Date | 2020 |
| Construction Style Attachment | Detached |
| Cooling Type | Window Air Conditioner |
| Exterior Finish | Metal |
| Fire Protection | Controlled Entry |
| Flooring Type | Carpeted, Hardwood, Tile |
| Heating Type | No Heat |
| Roof Material | Asphalt Shingle |
| Roof Style | Unknown |
| Size Interior | 1560 Sqft |
| Type | House |
| Utility Water | Government Managed |
Parking
| Heated Garage |
Land
| Acreage | No |
| Landscape Features | Level |
| Sewer | Septic Tank |
| Size Irregular | 0.71 |
| Size Total | 0.71 Ac|under 1 Acre |
| Size Total Text | 0.71 Ac|under 1 Acre |
| Surface Water | Lake |
| Zoning Type | Unknown |
Rooms
| Level | Type | Length | Width | Dimensions |
|---|---|---|---|---|
| Second Level | Dining Room | 11'6'' x 14'6'' | ||
| Second Level | Bedroom | 9'6'' x 10'0'' | ||
| Second Level | Bedroom | 9'1'' x 10'0'' | ||
| Second Level | Kitchen | 9'1'' x 7'0'' | ||
| Second Level | Living Room | 10'6'' x 14'6'' | ||
| Second Level | Bedroom | 9'4'' x 10'0'' | ||
| Second Level | 4pc Bathroom | Measurements not available | ||
| Main Level | Workshop | 26'0'' x 30'0'' |
https://www.realtor.ca/real-estate/27395258/475-galena-shores-drive-galena-bay-nakusp-rural












