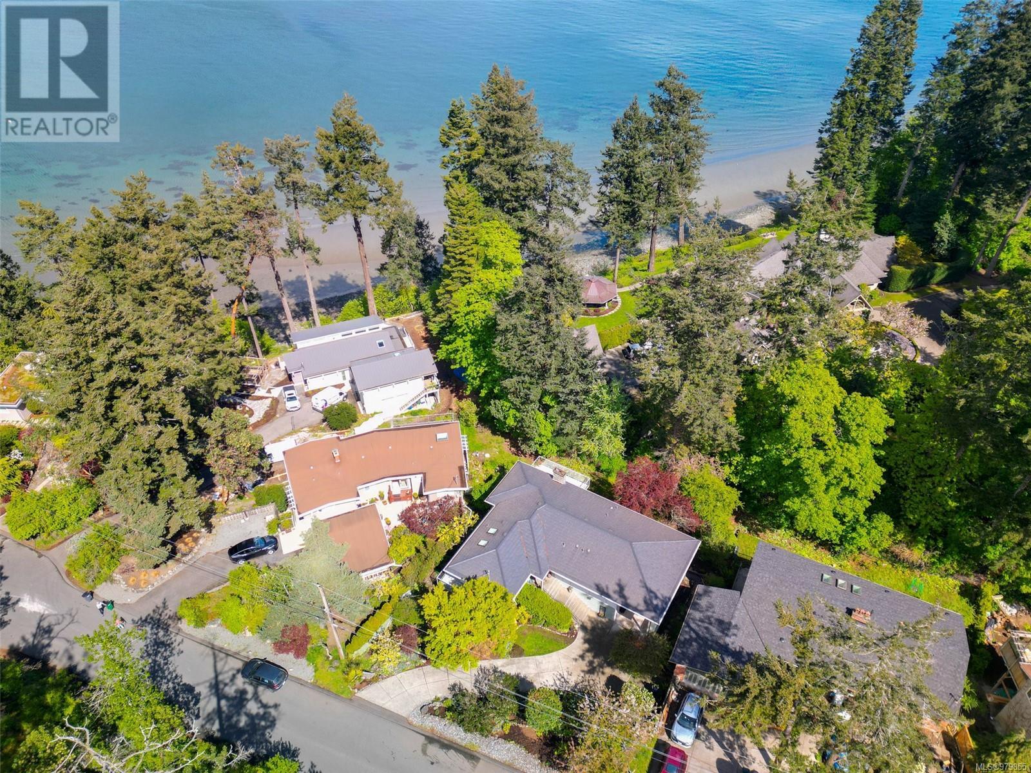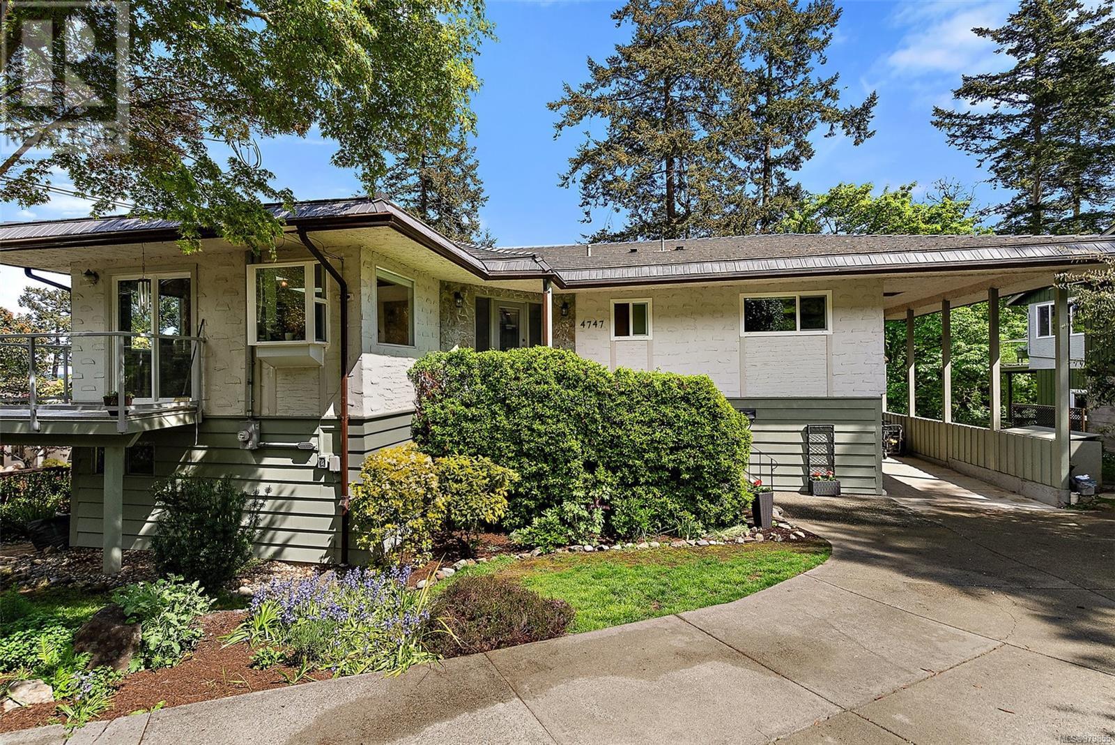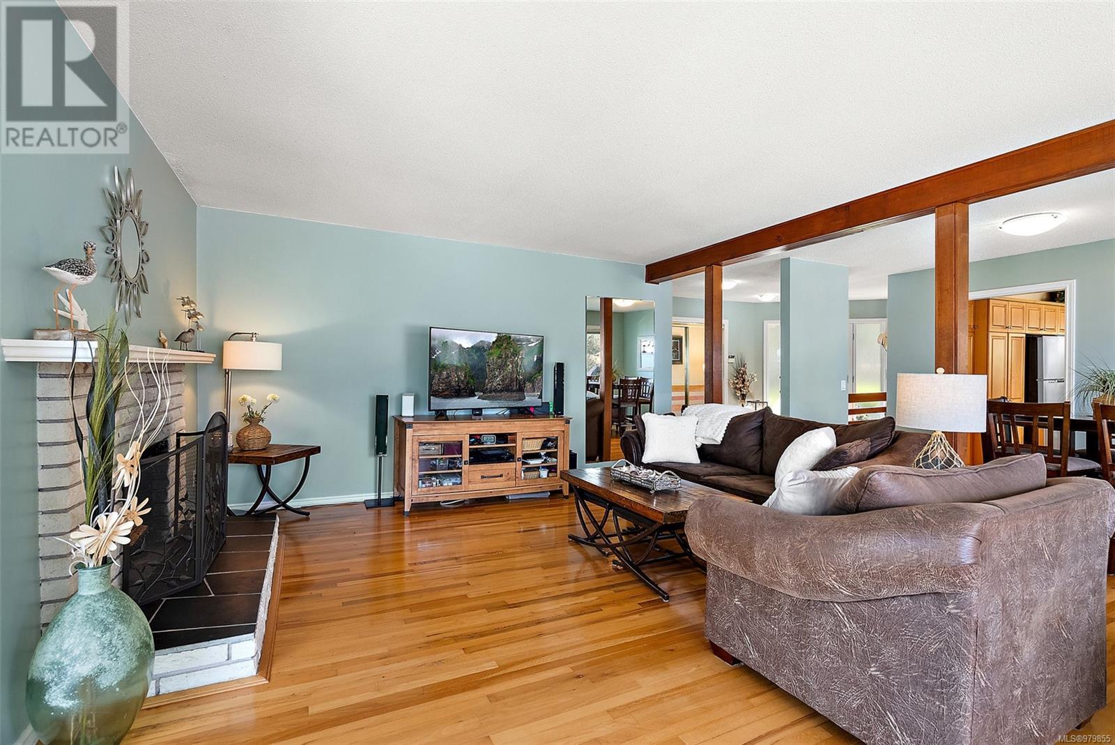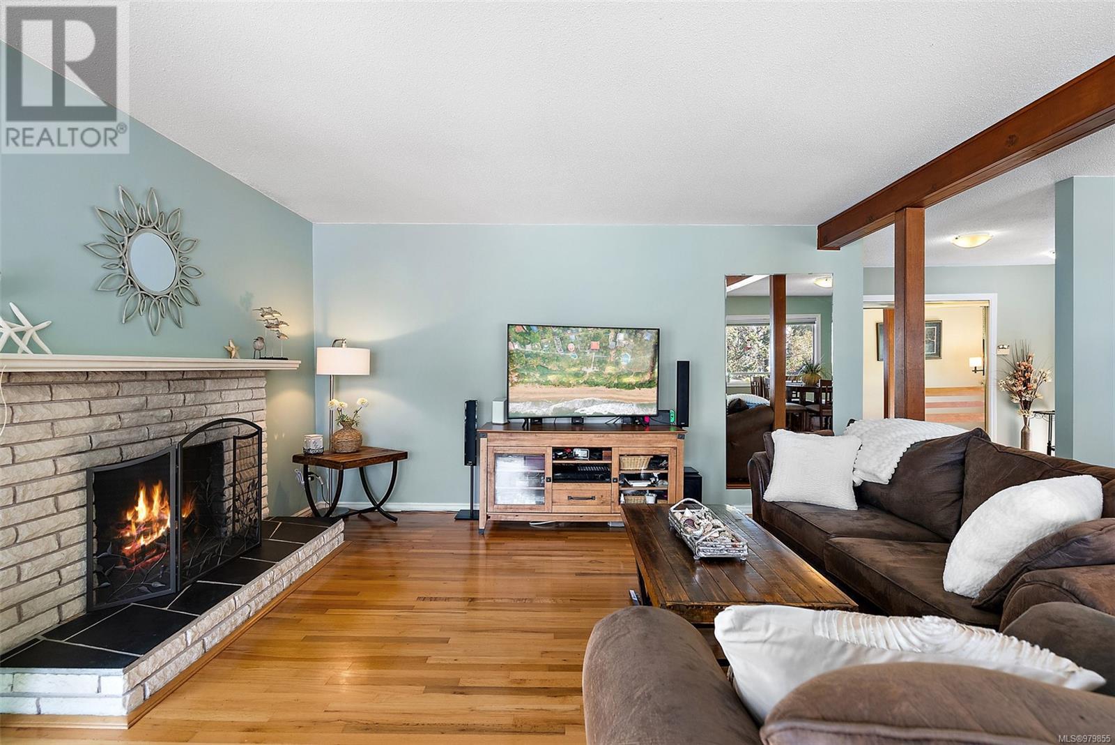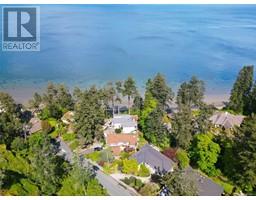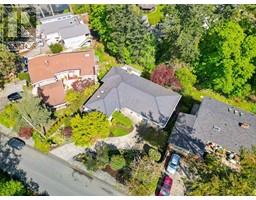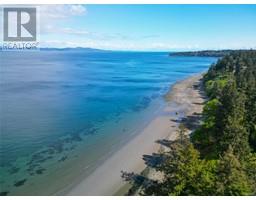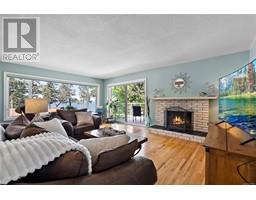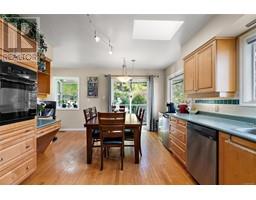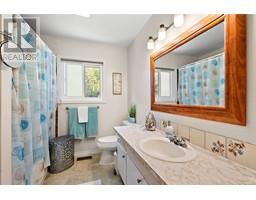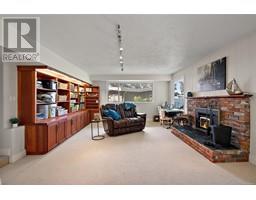4 Bedroom
3 Bathroom
3634 sqft
Fireplace
See Remarks
Forced Air, Heat Pump
$1,348,800
STUNNING OCEAN VIEWS over Haro Strait to San Juan Island. This spectacular custom built Cordova Bay home offers breathtaking water views right from the front entry. You'll be impressed with the oversize ''Walls of Windows'' leading to the wrap around decks to enjoy your exceptional views. Rarely do homes come on the market on this quiet, peaceful and sought after street. The well designed main floor offers a large living room with fireplace open to the large dining room all with the ocean shimmering throughout. The spacious, bright kitchen has another large eating area. Nicely separated hallway leads to 3 large bedrooms including a large primary bedroom with ensuite. Downstairs you'll enjoy a spacious family/media room with more views to enjoy and a separate room that could be used for your pool table or private office. Also there is large guest suite with its own ensuite. Extras include tons of storage, heat pump and space for RV or Boat Parking. Quiet cul-de-sac location with Spectacular scenery and privacy allows you to enjoy wildlife at your doorstep. A real gem! (id:46227)
Property Details
|
MLS® Number
|
979855 |
|
Property Type
|
Single Family |
|
Neigbourhood
|
Cordova Bay |
|
Features
|
Cul-de-sac, Private Setting, Irregular Lot Size, Other |
|
Parking Space Total
|
4 |
|
Plan
|
Vip20063 |
|
View Type
|
Ocean View |
Building
|
Bathroom Total
|
3 |
|
Bedrooms Total
|
4 |
|
Constructed Date
|
1969 |
|
Cooling Type
|
See Remarks |
|
Fireplace Present
|
Yes |
|
Fireplace Total
|
2 |
|
Heating Fuel
|
Electric, Wood |
|
Heating Type
|
Forced Air, Heat Pump |
|
Size Interior
|
3634 Sqft |
|
Total Finished Area
|
3338 Sqft |
|
Type
|
House |
Parking
Land
|
Acreage
|
No |
|
Size Irregular
|
8812 |
|
Size Total
|
8812 Sqft |
|
Size Total Text
|
8812 Sqft |
|
Zoning Type
|
Residential |
Rooms
| Level |
Type |
Length |
Width |
Dimensions |
|
Lower Level |
Ensuite |
|
|
3-Piece |
|
Lower Level |
Media |
|
|
25' x 12' |
|
Lower Level |
Family Room |
|
|
26' x 15' |
|
Lower Level |
Bedroom |
|
|
15' x 12' |
|
Lower Level |
Workshop |
|
|
18' x 9' |
|
Lower Level |
Entrance |
|
|
10' x 10' |
|
Main Level |
Eating Area |
|
|
12' x 6' |
|
Main Level |
Ensuite |
|
|
3-Piece |
|
Main Level |
Bedroom |
|
|
11' x 10' |
|
Main Level |
Bedroom |
|
|
13' x 12' |
|
Main Level |
Bathroom |
|
|
4-Piece |
|
Main Level |
Primary Bedroom |
|
|
13' x 12' |
|
Main Level |
Kitchen |
|
|
18' x 12' |
|
Main Level |
Dining Room |
|
|
12' x 9' |
|
Main Level |
Living Room |
|
|
20' x 14' |
|
Main Level |
Entrance |
|
|
10' x 6' |
https://www.realtor.ca/real-estate/27606389/4747-carloss-pl-saanich-cordova-bay




