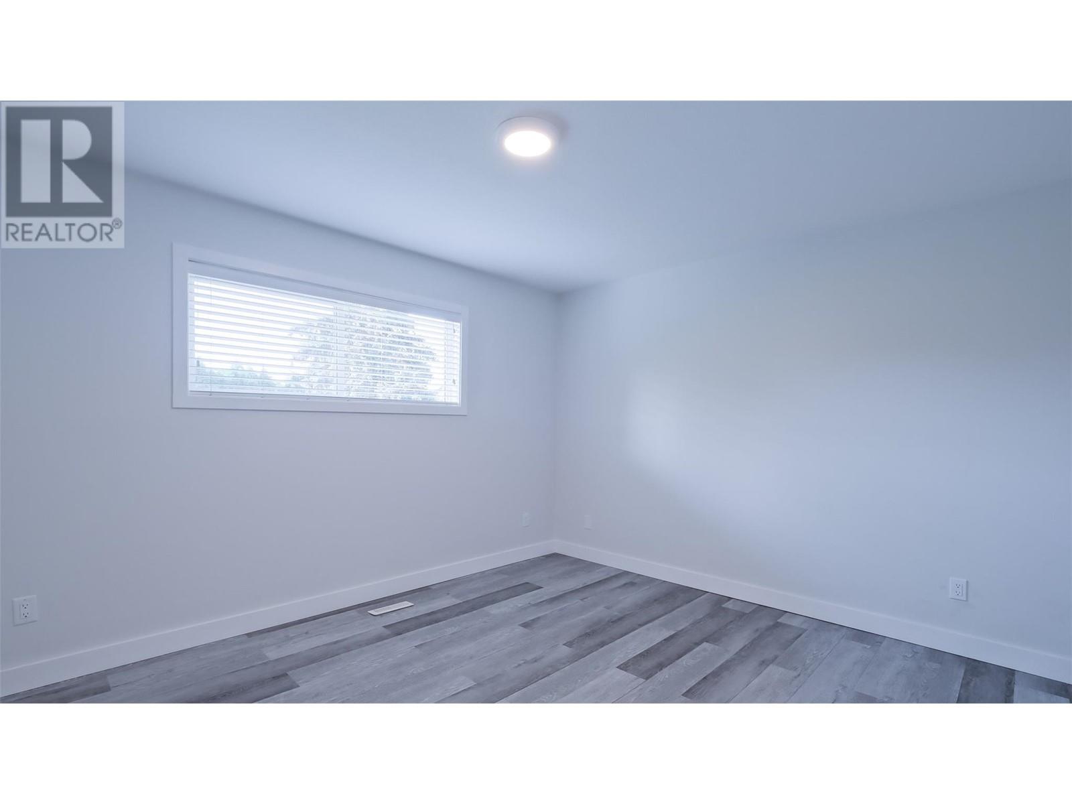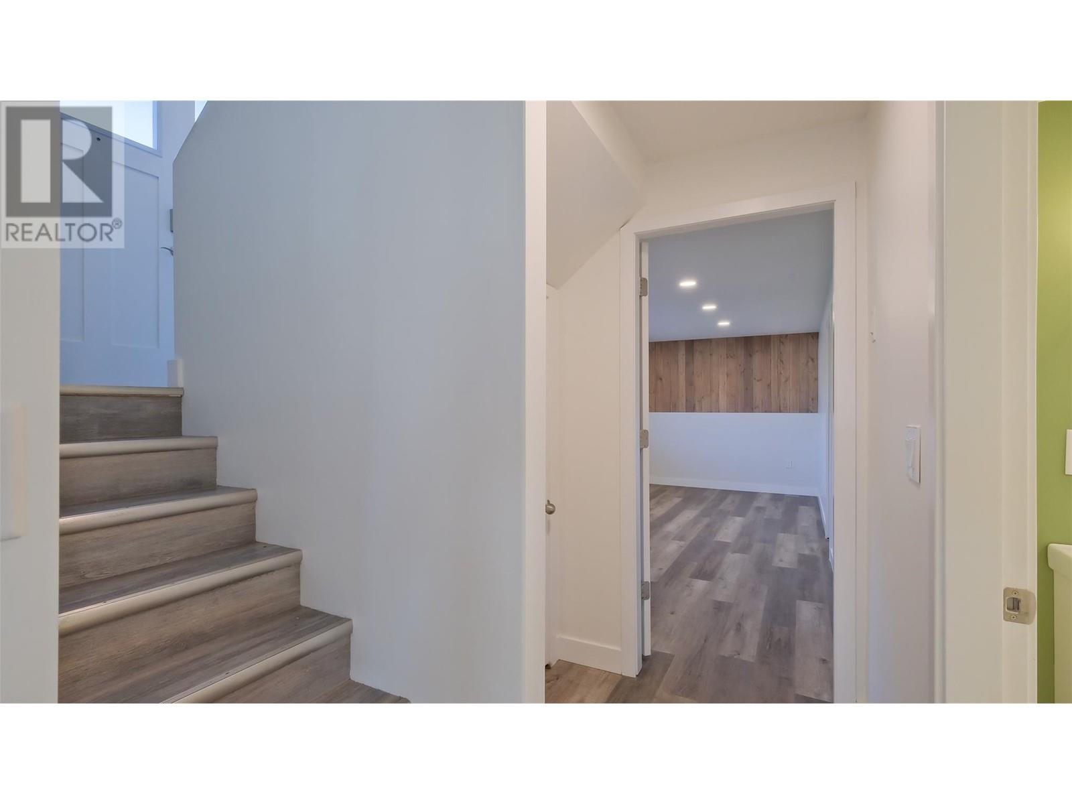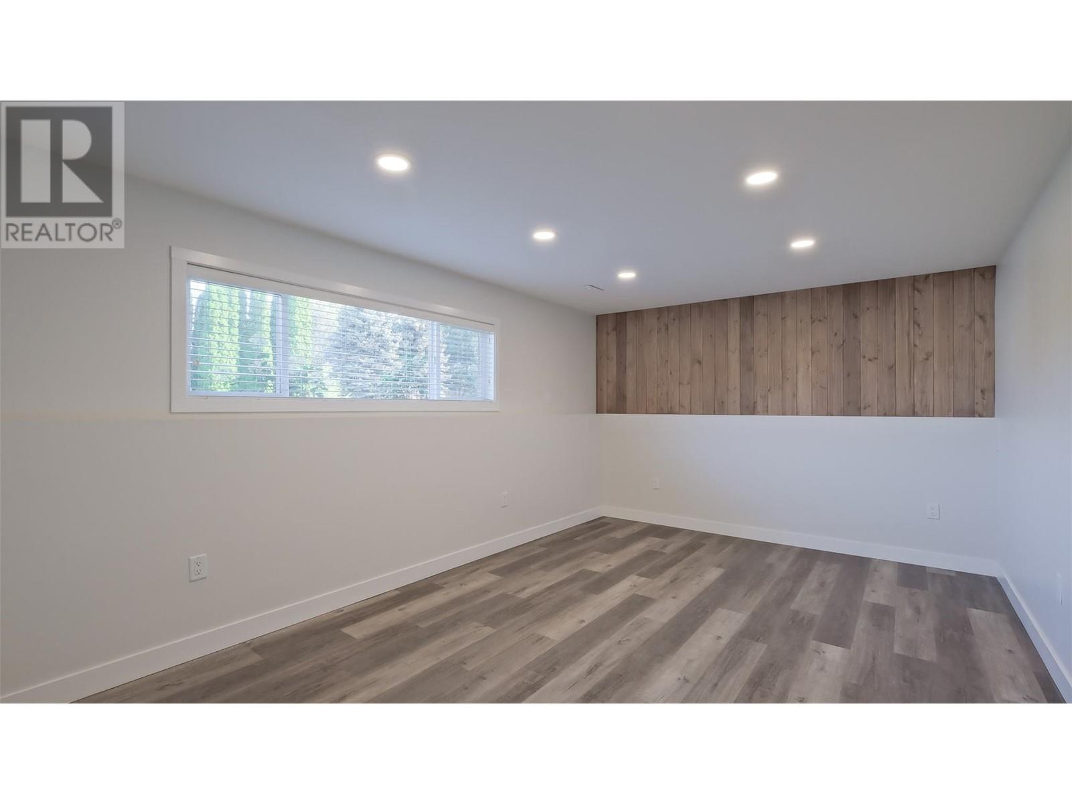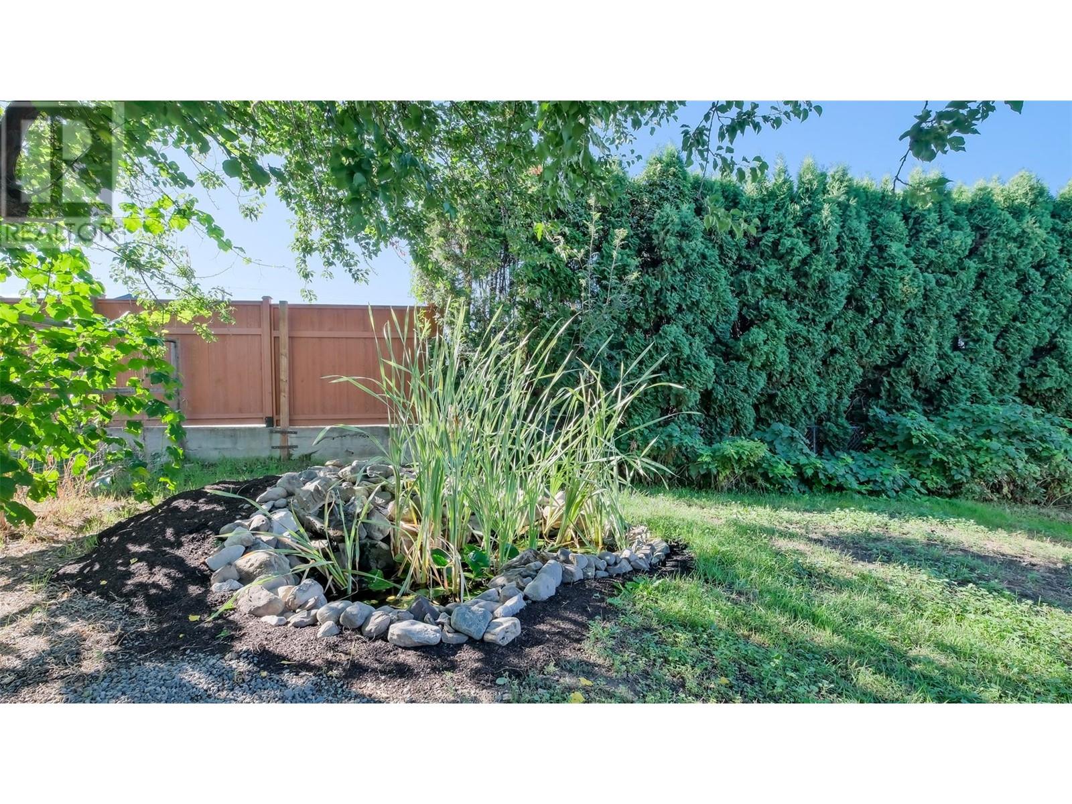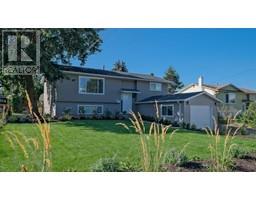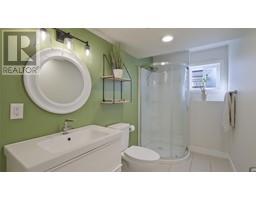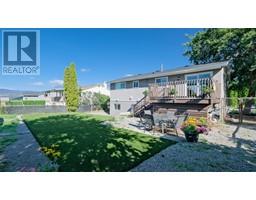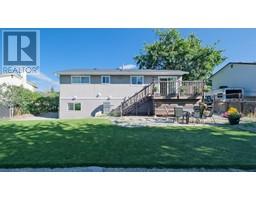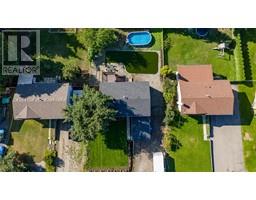3 Bedroom
2 Bathroom
2035 sqft
Above Ground Pool
Central Air Conditioning
Forced Air, See Remarks
Level
$849,900
Discover your new home in the heart of Ellison! This newly updated 3-bedroom, 2-bathroom gem is bright and inviting, featuring fresh paint throughout and updated bathrooms and kitchen. The upper level has two bedrooms, while the lower level offers a third bedroom and two versatile living areas—perfect for family living or a home office setup. Situated on a large, flat lot, this home is ideal for families, complete with an attached single garage, an above-ground pool, Synlawn, gated RV parking and refreshed landscaping. Enjoy the convenience of basement access directly from the backyard, or lower level could be suited. Located in a fantastic family neighborhood, you're just minutes from Ellison Elementary, golf courses, parks, and the airport. Plus, a short drive to all amenities. (id:46227)
Property Details
|
MLS® Number
|
10322863 |
|
Property Type
|
Single Family |
|
Neigbourhood
|
Ellison |
|
Amenities Near By
|
Schools |
|
Community Features
|
Family Oriented |
|
Features
|
Level Lot |
|
Parking Space Total
|
1 |
|
Pool Type
|
Above Ground Pool |
Building
|
Bathroom Total
|
2 |
|
Bedrooms Total
|
3 |
|
Constructed Date
|
1983 |
|
Construction Style Attachment
|
Detached |
|
Cooling Type
|
Central Air Conditioning |
|
Exterior Finish
|
Stucco |
|
Heating Type
|
Forced Air, See Remarks |
|
Roof Material
|
Asphalt Shingle |
|
Roof Style
|
Unknown |
|
Stories Total
|
2 |
|
Size Interior
|
2035 Sqft |
|
Type
|
House |
|
Utility Water
|
Municipal Water |
Parking
Land
|
Acreage
|
No |
|
Land Amenities
|
Schools |
|
Landscape Features
|
Level |
|
Sewer
|
Septic Tank |
|
Size Irregular
|
0.23 |
|
Size Total
|
0.23 Ac|under 1 Acre |
|
Size Total Text
|
0.23 Ac|under 1 Acre |
|
Zoning Type
|
Unknown |
Rooms
| Level |
Type |
Length |
Width |
Dimensions |
|
Basement |
Recreation Room |
|
|
22' x 12'10'' |
|
Lower Level |
Family Room |
|
|
11'1'' x 19'4'' |
|
Lower Level |
Bedroom |
|
|
10'4'' x 11'10'' |
|
Lower Level |
Full Bathroom |
|
|
10'4'' x 5'4'' |
|
Main Level |
Full Bathroom |
|
|
10'10'' x 5'7'' |
|
Main Level |
Living Room |
|
|
12'8'' x 20'2'' |
|
Main Level |
Bedroom |
|
|
9'5'' x 13'8'' |
|
Main Level |
Kitchen |
|
|
11'3'' x 12'7'' |
|
Main Level |
Primary Bedroom |
|
|
14'1'' x 13'5'' |
|
Main Level |
Dining Room |
|
|
11'3'' x 8'7'' |
https://www.realtor.ca/real-estate/27343802/4741-parkdale-crescent-kelowna-ellison
























