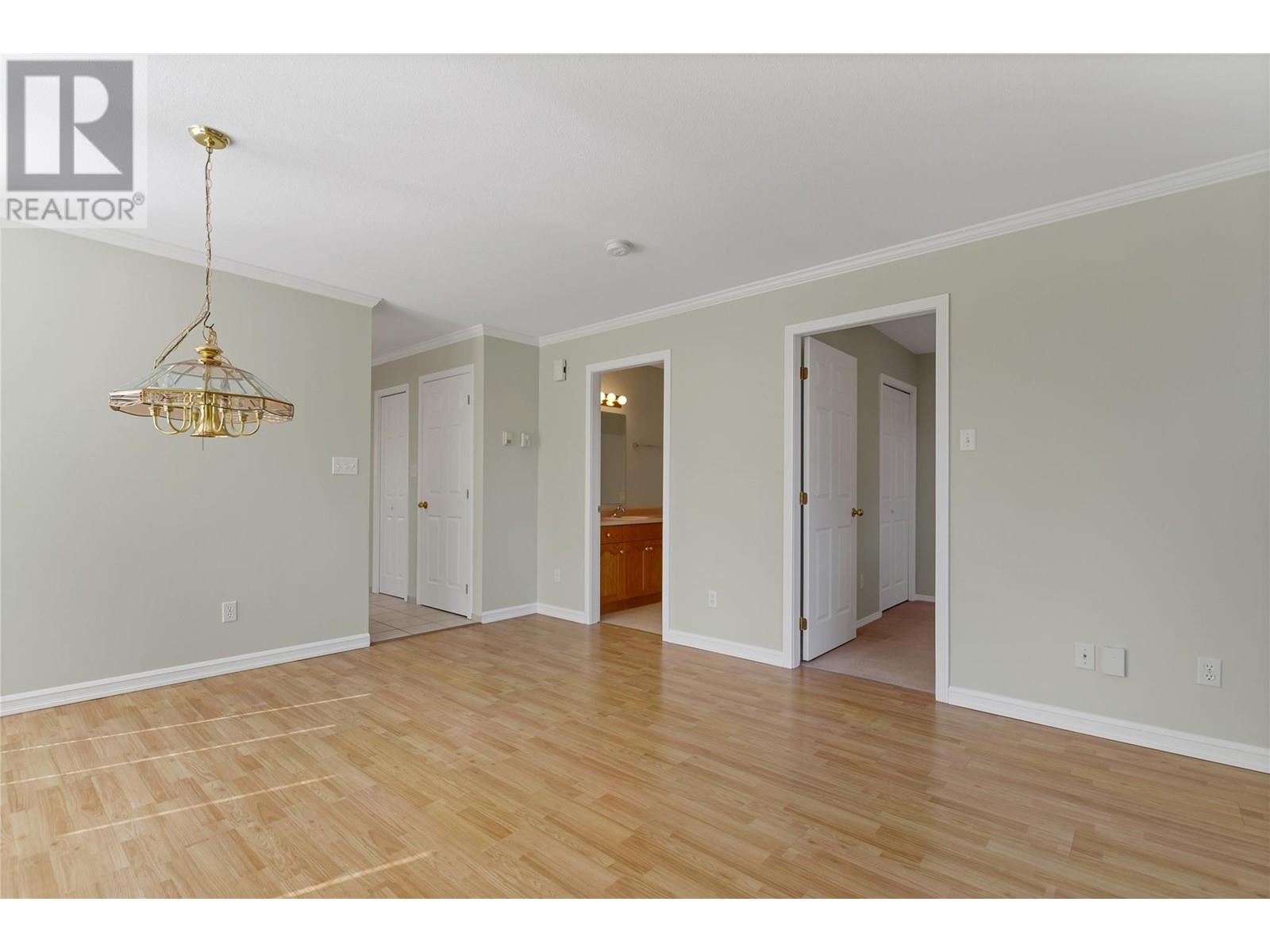2 Bedroom
2 Bathroom
998 sqft
Fireplace
Wall Unit
Baseboard Heaters, See Remarks
$399,900Maintenance,
$217 Monthly
Great location, excellent layout and ready for you to move right in to this ground floor 2 bedroom, 2 bathroom end unit in popular Skyway Village! A big reason people love this complex is its location, you'll be close to shopping, schools, highway access, walking trails and only 20 minutes to Silver Star Mountain Resort. This layout offers a bright entrance with kitchen nook, a spacious primary bedroom with 3 pce ensuite and walk-in closet, an alcove kitchen with good storage, another full bathroom that incudes the upright laundry, a bay window in the dining room, large living room with gas fireplace, easy access to your back patio, a good sized 2nd bedroom and even an extra in-unit storage closet. Parking is great, with your own designated covered spot which also includes a storage shed. Come view this unit today and make it your own!! (id:46227)
Property Details
|
MLS® Number
|
10320392 |
|
Property Type
|
Single Family |
|
Neigbourhood
|
Harwood |
|
Community Name
|
Skyway Village |
|
Features
|
Two Balconies |
|
Storage Type
|
Storage, Locker |
|
Structure
|
Clubhouse |
Building
|
Bathroom Total
|
2 |
|
Bedrooms Total
|
2 |
|
Amenities
|
Clubhouse |
|
Constructed Date
|
1994 |
|
Construction Style Attachment
|
Attached |
|
Cooling Type
|
Wall Unit |
|
Exterior Finish
|
Vinyl Siding |
|
Fireplace Fuel
|
Gas |
|
Fireplace Present
|
Yes |
|
Fireplace Type
|
Unknown |
|
Flooring Type
|
Carpeted, Laminate, Linoleum, Tile |
|
Heating Fuel
|
Electric |
|
Heating Type
|
Baseboard Heaters, See Remarks |
|
Roof Material
|
Asphalt Shingle |
|
Roof Style
|
Unknown |
|
Stories Total
|
1 |
|
Size Interior
|
998 Sqft |
|
Type
|
Row / Townhouse |
|
Utility Water
|
Municipal Water |
Parking
Land
|
Acreage
|
No |
|
Sewer
|
Municipal Sewage System |
|
Size Total Text
|
Under 1 Acre |
|
Zoning Type
|
Residential |
Rooms
| Level |
Type |
Length |
Width |
Dimensions |
|
Main Level |
Bedroom |
|
|
10' x 8'8'' |
|
Main Level |
4pc Bathroom |
|
|
7'3'' x 8'8'' |
|
Main Level |
3pc Ensuite Bath |
|
|
8'4'' x 4'9'' |
|
Main Level |
Primary Bedroom |
|
|
13'5'' x 10'10'' |
|
Main Level |
Living Room |
|
|
9'4'' x 12'8'' |
|
Main Level |
Dining Room |
|
|
9'8'' x 10'6'' |
|
Main Level |
Kitchen |
|
|
7'10'' x 10'8'' |
https://www.realtor.ca/real-estate/27211932/4740-20-street-unit-39-vernon-harwood


















































