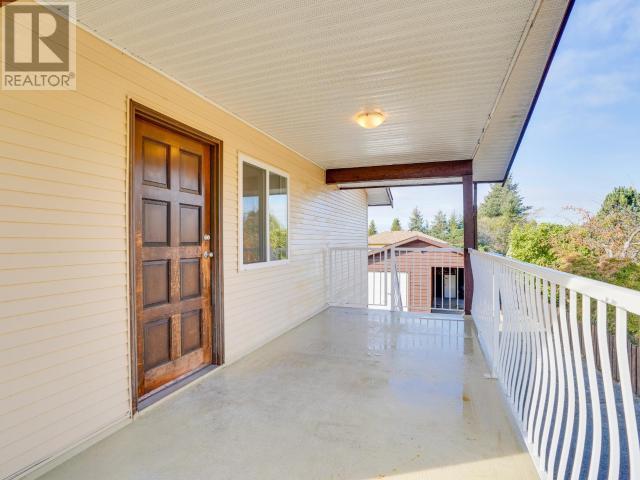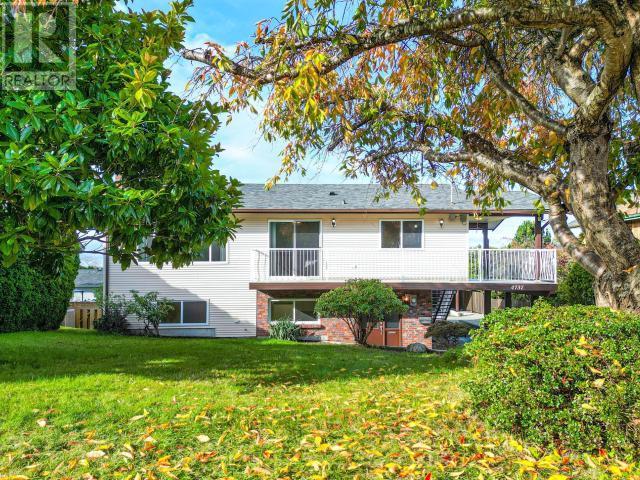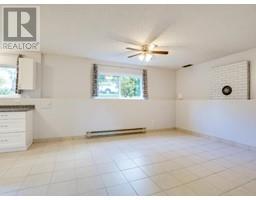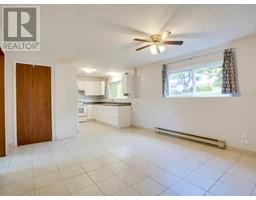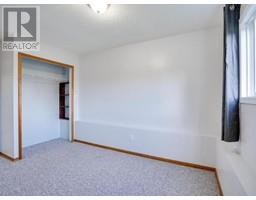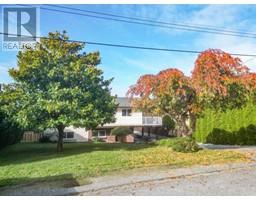5 Bedroom
3 Bathroom
2187 sqft
Baseboard Heaters
Garden Area
$699,900
When you want it all. This centrally located home is spacious and bright with dual living spaces and separate entrances. Shared laundry is well set up. Up stairs has 3 spacious bedrooms and 2 baths. Lovely covered deck just off the kitchen for those hot summer nights and shaded afternoon naps. Downstairs has 2 bedrooms and is separated from the top floor for privacy. Nice light in the lower living space as this located on ground floor and gives tons of options. Nice yard, lets talk about the garage and extra parking for all of the toys! 30x16 this garage offers storage and single car parking with an almost new roof, there is room in the yard for multiple vehicles...quick possession..I would love to show you this bright and functional home on November 2 from 11 to 1. This is a smart choice! (id:46227)
Open House
This property has open houses!
Starts at:
11:00 am
Ends at:
1:00 pm
Property Details
|
MLS® Number
|
18444 |
|
Property Type
|
Single Family |
|
Amenities Near By
|
Golf Course |
|
Community Features
|
Family Oriented |
|
Features
|
Central Location, Southern Exposure |
|
Parking Space Total
|
2 |
|
Structure
|
Workshop |
Building
|
Bathroom Total
|
3 |
|
Bedrooms Total
|
5 |
|
Constructed Date
|
1985 |
|
Construction Style Attachment
|
Detached |
|
Heating Fuel
|
Electric |
|
Heating Type
|
Baseboard Heaters |
|
Size Interior
|
2187 Sqft |
|
Type
|
House |
Parking
|
Carport
|
|
|
Garage
|
|
|
Open
|
|
|
Other
|
|
Land
|
Access Type
|
Easy Access |
|
Acreage
|
No |
|
Land Amenities
|
Golf Course |
|
Landscape Features
|
Garden Area |
|
Size Irregular
|
9147 |
|
Size Total
|
9147 Sqft |
|
Size Total Text
|
9147 Sqft |
Rooms
| Level |
Type |
Length |
Width |
Dimensions |
|
Above |
Living Room |
16 ft ,4 in |
13 ft ,6 in |
16 ft ,4 in x 13 ft ,6 in |
|
Above |
Dining Room |
10 ft ,3 in |
8 ft ,9 in |
10 ft ,3 in x 8 ft ,9 in |
|
Above |
Kitchen |
14 ft |
13 ft ,6 in |
14 ft x 13 ft ,6 in |
|
Above |
Primary Bedroom |
13 ft ,5 in |
10 ft |
13 ft ,5 in x 10 ft |
|
Above |
4pc Bathroom |
|
|
Measurements not available |
|
Above |
Bedroom |
13 ft ,8 in |
9 ft ,1 in |
13 ft ,8 in x 9 ft ,1 in |
|
Above |
Bedroom |
9 ft ,9 in |
8 ft ,11 in |
9 ft ,9 in x 8 ft ,11 in |
|
Above |
2pc Ensuite Bath |
|
|
Measurements not available |
|
Main Level |
Foyer |
13 ft ,1 in |
9 ft ,10 in |
13 ft ,1 in x 9 ft ,10 in |
|
Main Level |
Living Room |
15 ft ,3 in |
13 ft |
15 ft ,3 in x 13 ft |
|
Main Level |
Kitchen |
10 ft ,7 in |
9 ft ,7 in |
10 ft ,7 in x 9 ft ,7 in |
|
Main Level |
Primary Bedroom |
13 ft |
9 ft ,10 in |
13 ft x 9 ft ,10 in |
|
Main Level |
3pc Bathroom |
|
|
Measurements not available |
|
Main Level |
Bedroom |
9 ft ,11 in |
8 ft ,11 in |
9 ft ,11 in x 8 ft ,11 in |
|
Main Level |
Laundry Room |
10 ft ,3 in |
7 ft ,4 in |
10 ft ,3 in x 7 ft ,4 in |
https://www.realtor.ca/real-estate/27585947/4737-redonda-ave-powell-river
































