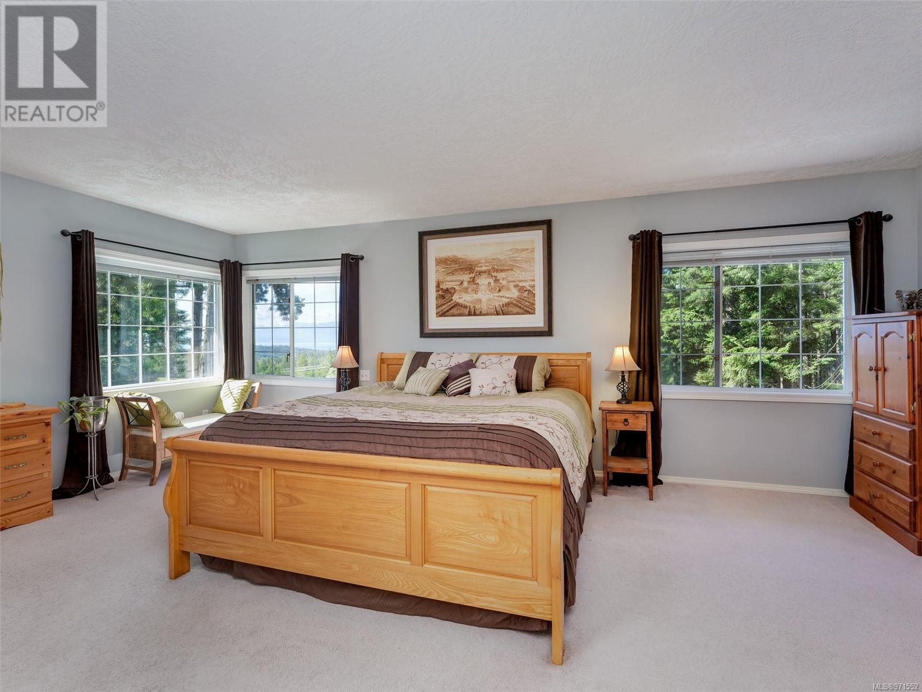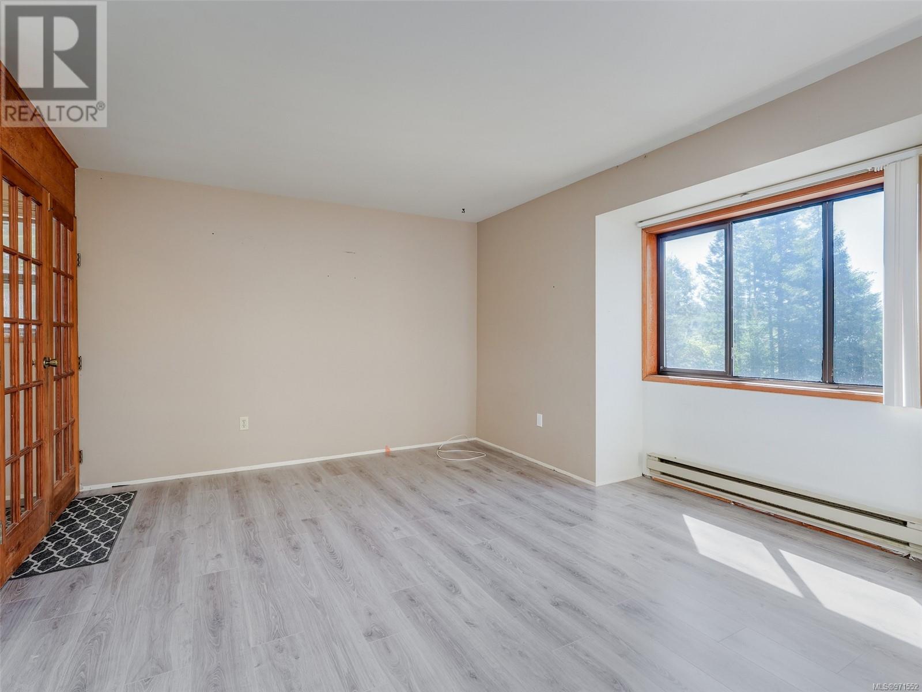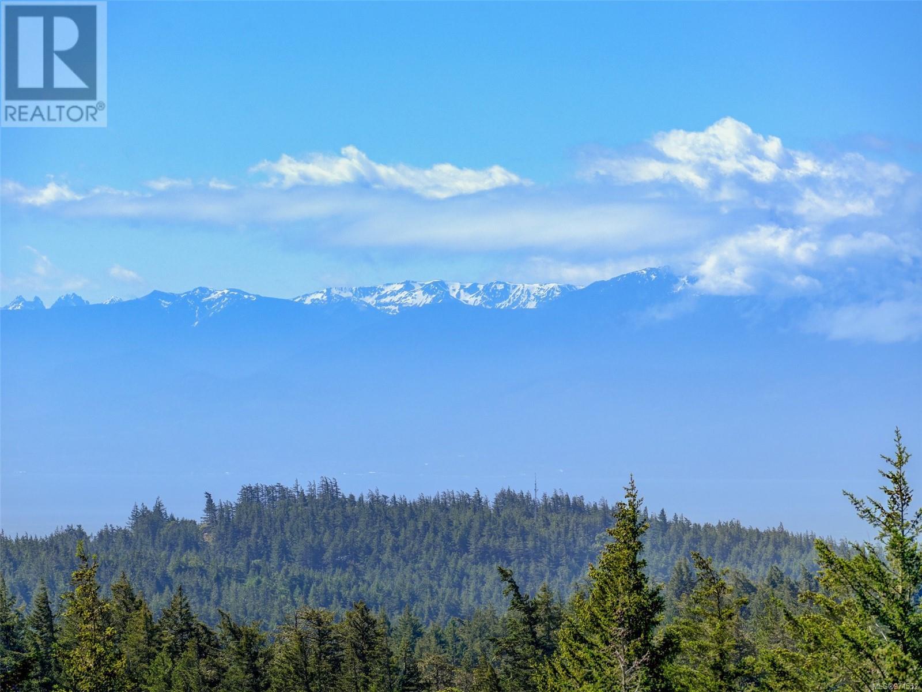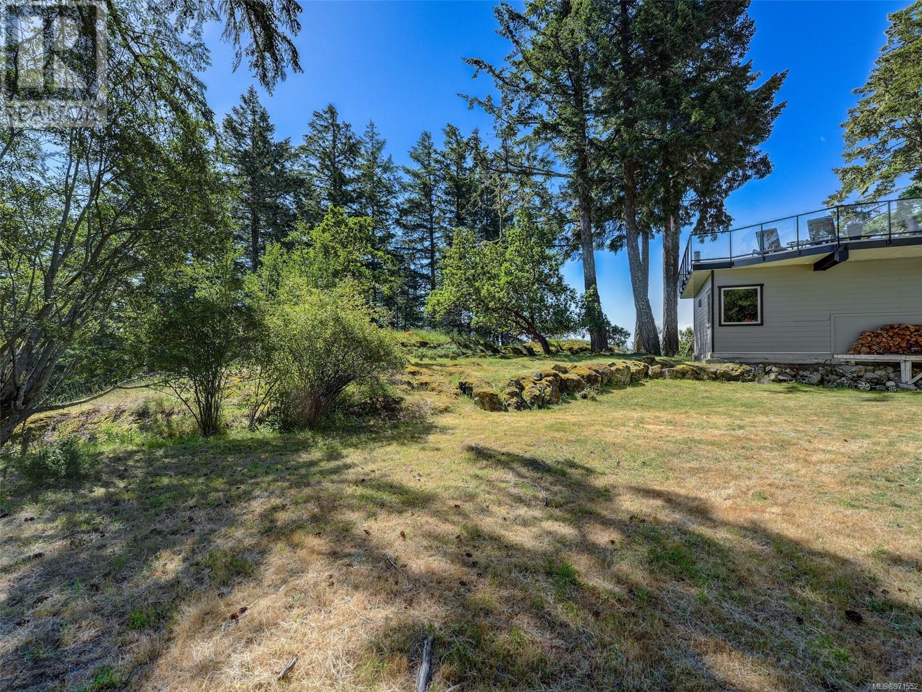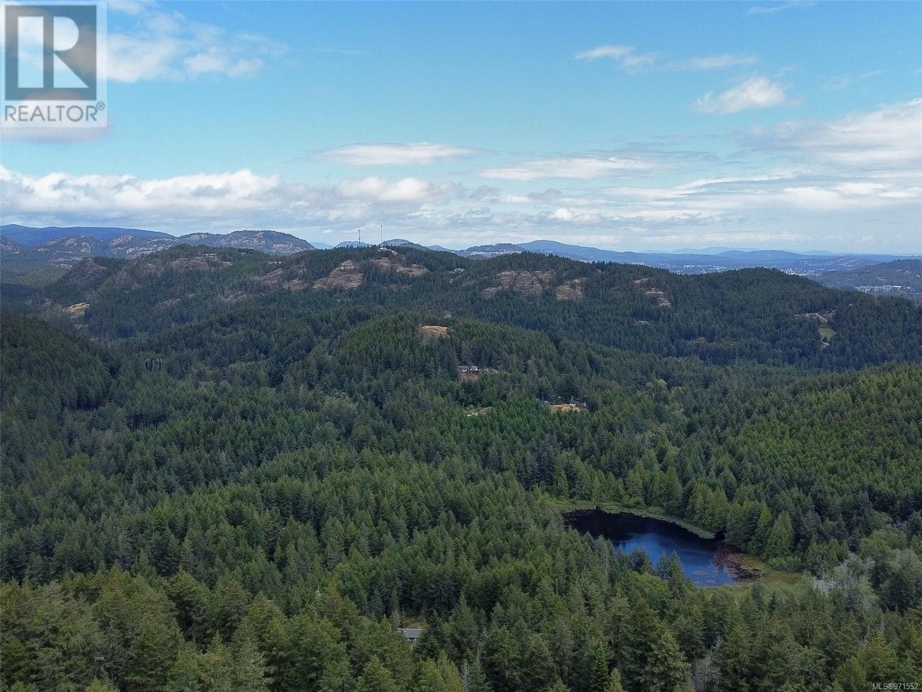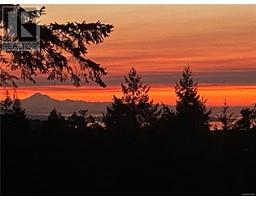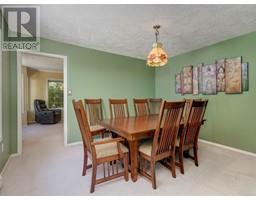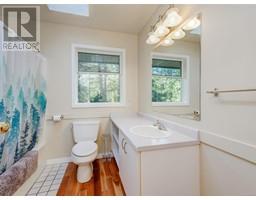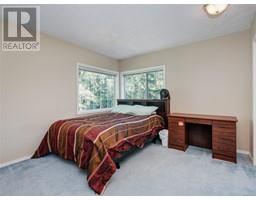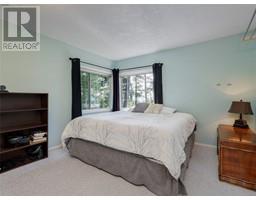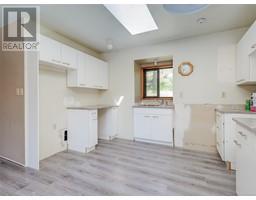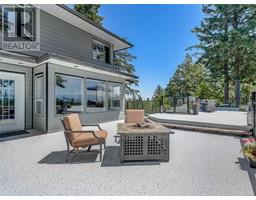10 Bedroom
6 Bathroom
6091 sqft
Westcoast
Fireplace
Air Conditioned
Baseboard Heaters, Other, Forced Air, Heat Pump
Acreage
$2,000,000
This stunning 10-acre property boasts views of the Olympic Mountains, Strait of Juan de Fuca & Victoria from the MASSIVE GLASS RAILING DECK THAT MUST BE SEEN! Great 3 Bed 1 Bath carriage house w/ three car garage could be ideal for home based business needing storage. BONUS: 1925sqft SHOP READY TO BUILD WITH PLANS & PERMITS IN PLACE!! The main house features 7 beds, 5 baths, a large family room w/ fireplace, Beautifully updated kitchen with quartz island, spacious eating area, Stainless steel appliances & NEW WIDE PLANK FLOORS! Home also has separate dining room, formal living room, mini split heat pump & HRV ventilation air system. 4 beds up, 1 bed on main (or use as office) & 1 bed lower level & flex room with workshop, access to flat back yard, 2 bay attached garage & another gigantic 34 x 23 two bay detached garage with 10ft ceilings! Seller also has a wonderful fenced garden area w/ raised beds to grow your favorite veggies! Watch video to see why this is a special property!! (id:46227)
Property Details
|
MLS® Number
|
971552 |
|
Property Type
|
Single Family |
|
Neigbourhood
|
Metchosin |
|
Features
|
Private Setting, Irregular Lot Size |
|
Parking Space Total
|
8 |
|
Plan
|
Vip31116 |
|
Structure
|
Shed, Workshop |
|
View Type
|
City View, Mountain View |
Building
|
Bathroom Total
|
6 |
|
Bedrooms Total
|
10 |
|
Architectural Style
|
Westcoast |
|
Constructed Date
|
1991 |
|
Cooling Type
|
Air Conditioned |
|
Fireplace Present
|
Yes |
|
Fireplace Total
|
1 |
|
Heating Fuel
|
Electric, Propane, Wood |
|
Heating Type
|
Baseboard Heaters, Other, Forced Air, Heat Pump |
|
Size Interior
|
6091 Sqft |
|
Total Finished Area
|
4878 Sqft |
|
Type
|
House |
Land
|
Acreage
|
Yes |
|
Size Irregular
|
10 |
|
Size Total
|
10 Ac |
|
Size Total Text
|
10 Ac |
|
Zoning Type
|
Residential |
Rooms
| Level |
Type |
Length |
Width |
Dimensions |
|
Second Level |
Bathroom |
|
|
4-Piece |
|
Second Level |
Bedroom |
|
|
16' x 11' |
|
Second Level |
Bedroom |
|
|
14' x 11' |
|
Second Level |
Ensuite |
|
|
4-Piece |
|
Second Level |
Bedroom |
|
|
11' x 12' |
|
Second Level |
Bedroom |
|
|
12' x 11' |
|
Second Level |
Bathroom |
|
|
5-Piece |
|
Second Level |
Primary Bedroom |
|
|
13' x 21' |
|
Third Level |
Laundry Room |
|
|
16' x 7' |
|
Lower Level |
Family Room |
|
|
13' x 15' |
|
Lower Level |
Bedroom |
|
|
12' x 15' |
|
Lower Level |
Bathroom |
|
|
4-Piece |
|
Lower Level |
Workshop |
|
|
16' x 5' |
|
Lower Level |
Entrance |
|
|
13' x 15' |
|
Main Level |
Laundry Room |
|
|
8' x 9' |
|
Main Level |
Family Room |
|
|
16' x 17' |
|
Main Level |
Eating Area |
|
|
8' x 13' |
|
Main Level |
Bedroom |
|
|
9' x 11' |
|
Main Level |
Bathroom |
|
|
4-Piece |
|
Main Level |
Kitchen |
|
|
12' x 20' |
|
Main Level |
Dining Room |
|
|
13' x 11' |
|
Main Level |
Living Room |
|
|
15' x 13' |
|
Main Level |
Entrance |
|
|
16' x 15' |
|
Other |
Bedroom |
|
|
11' x 8' |
|
Other |
Bedroom |
|
|
12' x 11' |
|
Other |
Family Room |
|
|
11' x 10' |
|
Other |
Bedroom |
|
|
10' x 8' |
|
Other |
Bathroom |
|
|
4-Piece |
|
Other |
Kitchen |
|
|
11' x 8' |
|
Other |
Dining Room |
|
|
9' x 11' |
|
Other |
Living Room |
|
|
12' x 11' |
|
Other |
Entrance |
|
|
5' x 6' |
https://www.realtor.ca/real-estate/27217152/4736-mcvicker-rd-metchosin-metchosin






















