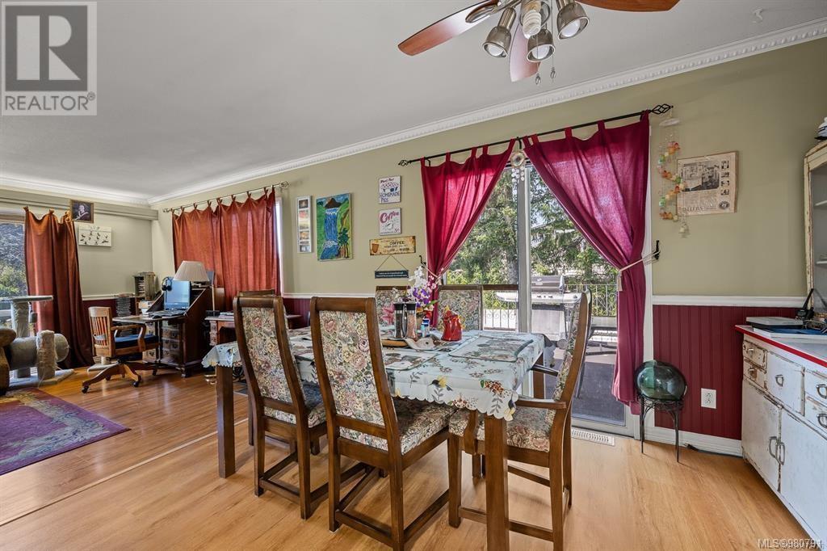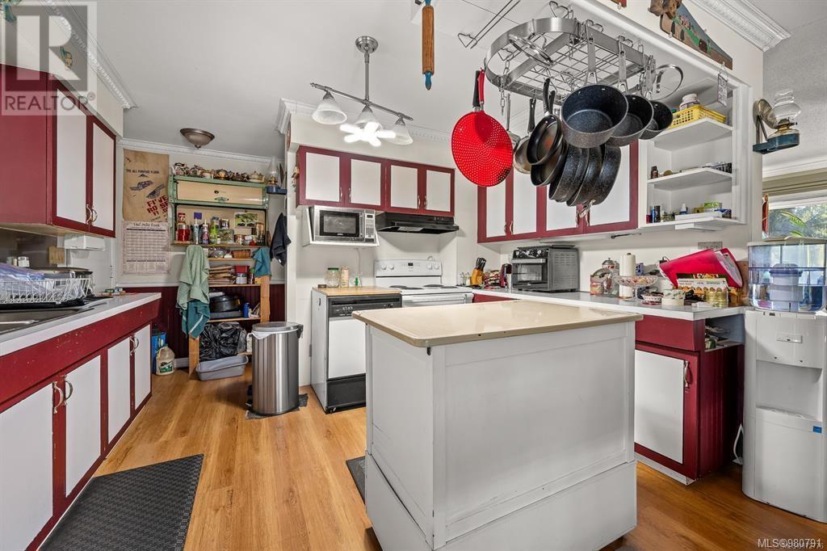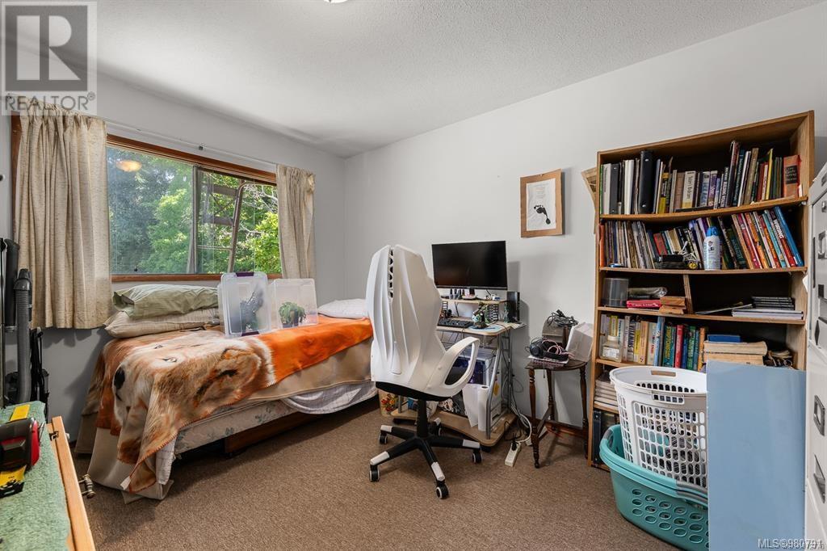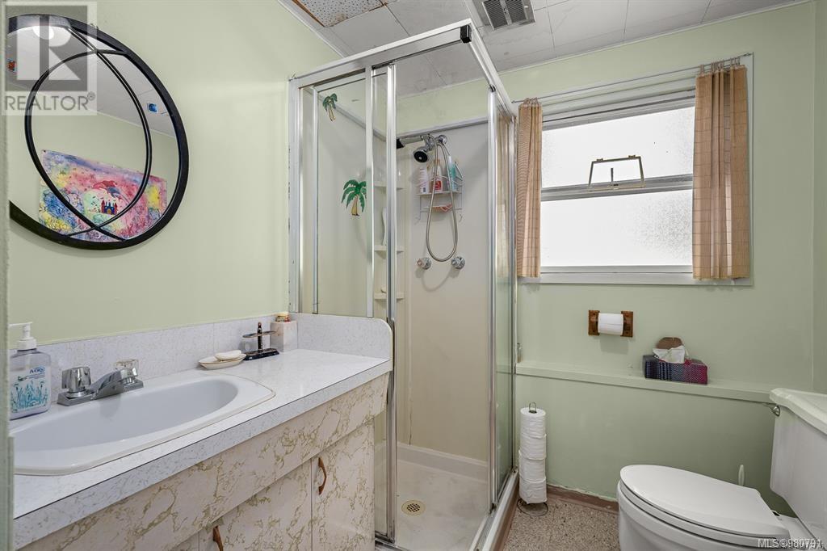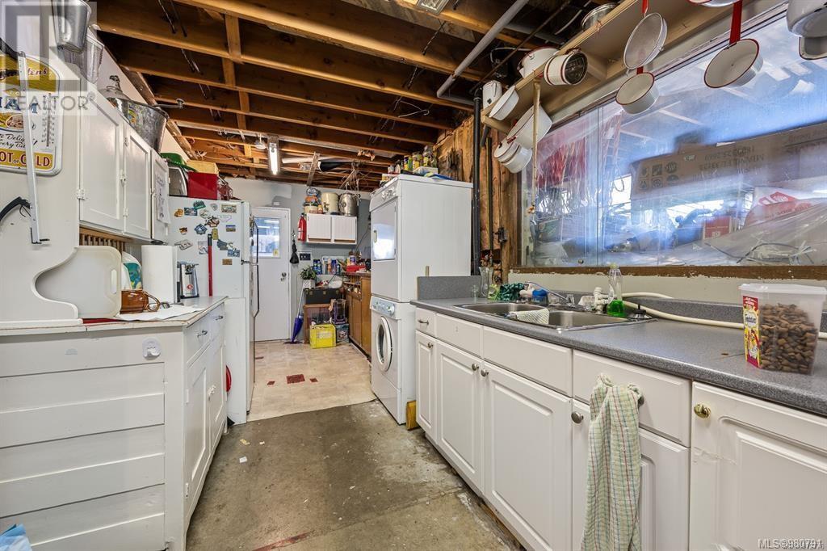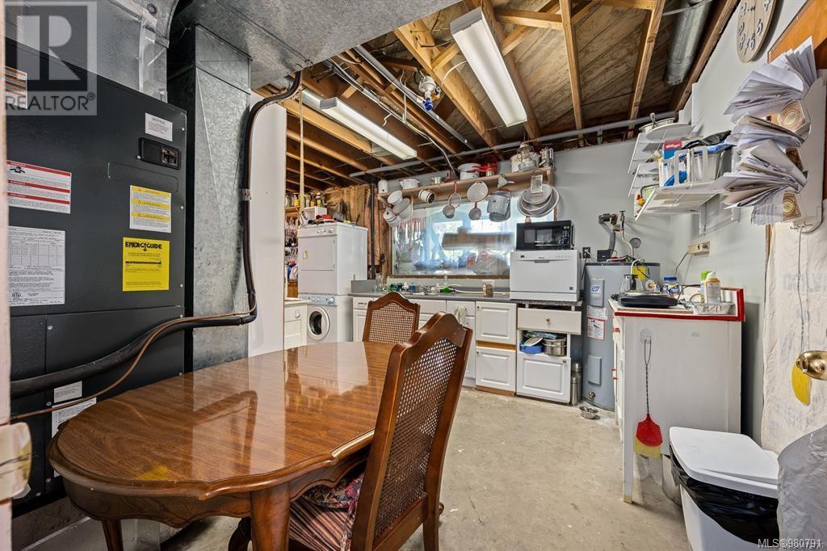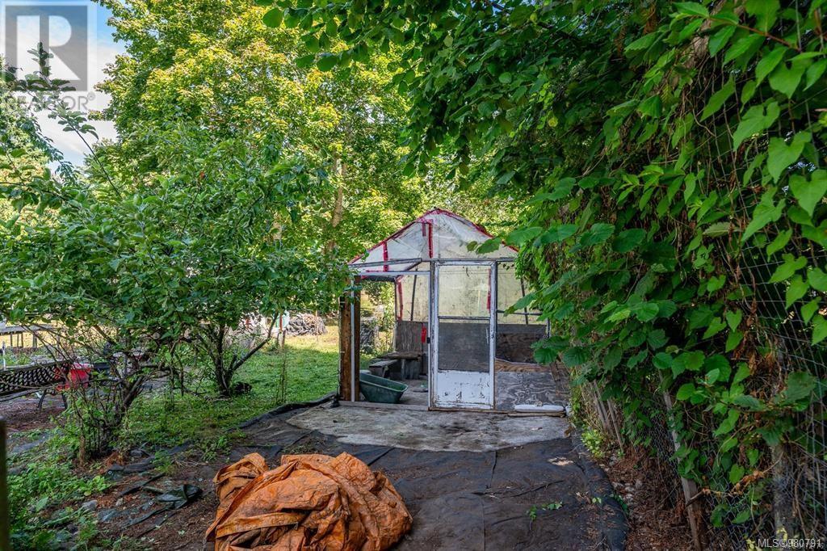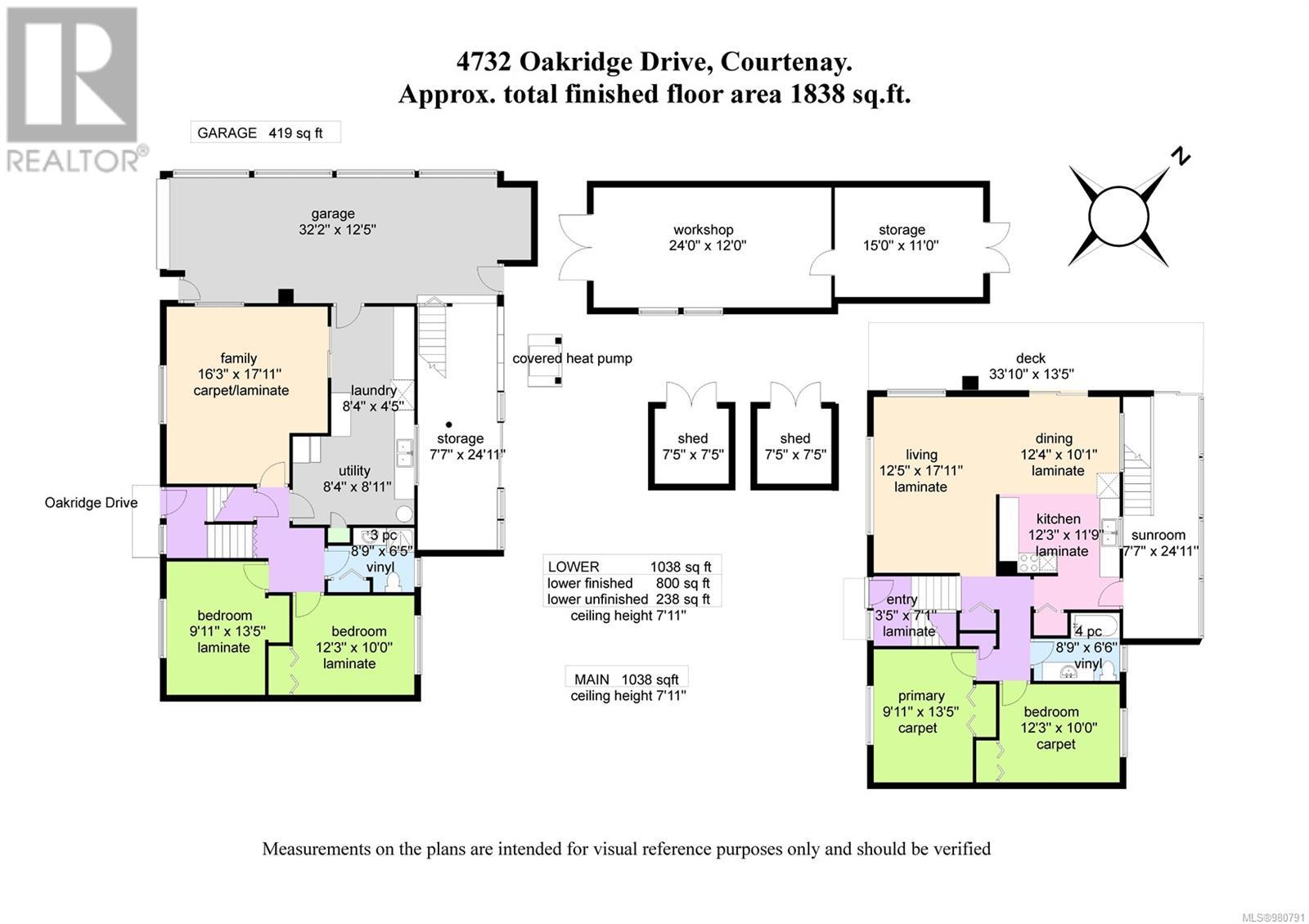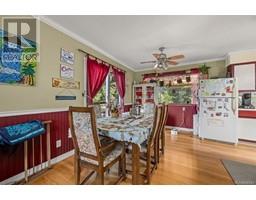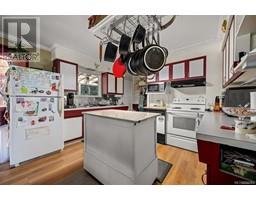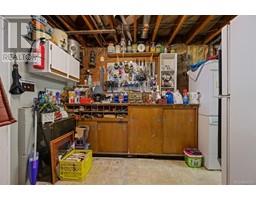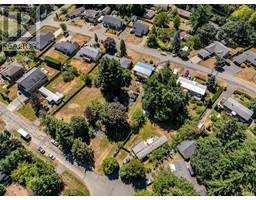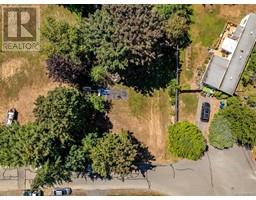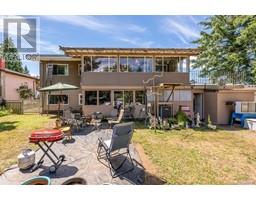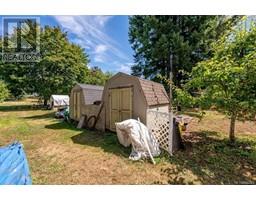4 Bedroom
2 Bathroom
2314 sqft
Central Air Conditioning
Forced Air, Heat Pump
$1,100,000
A unique property at 4732 Oakridge Dr, now zoned (R-SSMUH). Home sits on a large lot that includes an extra building site. This approximate half acre piece of property, the home fronts on Oakridge Drive the rear of the property fronts on Cherryridge Drive. The home is 4 bedrooms, 2 bathrooms, approximately 1,838 of finished area with a large single car garage that is 12 feet by 5 inches wide by 32 feet by 2 inches in length. Off the kitchen there is a 7 foot by 7 inches by 24 foot by 11 inches sun room. There is a 12x24 detached workshop with an attached 11x15 storage area, plus 2 more sheds approximately 7 feet by 5 Inches each. Have your Realtor check the zoning and discuss all the new opportunities that you may have. (id:46227)
Property Details
|
MLS® Number
|
980791 |
|
Property Type
|
Single Family |
|
Neigbourhood
|
Courtenay East |
|
Features
|
Level Lot, Irregular Lot Size, Other |
|
Parking Space Total
|
6 |
Building
|
Bathroom Total
|
2 |
|
Bedrooms Total
|
4 |
|
Constructed Date
|
1967 |
|
Cooling Type
|
Central Air Conditioning |
|
Heating Fuel
|
Electric |
|
Heating Type
|
Forced Air, Heat Pump |
|
Size Interior
|
2314 Sqft |
|
Total Finished Area
|
2076 Sqft |
|
Type
|
House |
Land
|
Access Type
|
Road Access |
|
Acreage
|
No |
|
Size Irregular
|
0.5 |
|
Size Total
|
0.5 Ac |
|
Size Total Text
|
0.5 Ac |
|
Zoning Type
|
Residential |
Rooms
| Level |
Type |
Length |
Width |
Dimensions |
|
Lower Level |
Storage |
|
|
7'7 x 24'11 |
|
Lower Level |
Bathroom |
|
|
8'9 x 6'5 |
|
Lower Level |
Laundry Room |
|
|
8'4 x 4'5 |
|
Lower Level |
Utility Room |
|
|
8'4 x 8'11 |
|
Lower Level |
Family Room |
|
|
16'3 x 17'11 |
|
Lower Level |
Bedroom |
|
|
9'11 x 13'5 |
|
Lower Level |
Bedroom |
|
|
12'3 x 10'0 |
|
Main Level |
Bedroom |
|
|
12'3 x 10'0 |
|
Main Level |
Primary Bedroom |
|
|
9'11 x 13'5 |
|
Main Level |
Bathroom |
|
|
8'9 x 6'6 |
|
Main Level |
Sunroom |
|
|
7'7 x 24'11 |
|
Main Level |
Kitchen |
|
|
12'3 x 11'9 |
|
Main Level |
Dining Room |
|
|
12'4 x 10'1 |
|
Main Level |
Living Room |
|
|
12'5 x 17'11 |
|
Main Level |
Entrance |
|
|
3'5 x 7'1 |
https://www.realtor.ca/real-estate/27655376/4732-oakridge-dr-courtenay-courtenay-east







