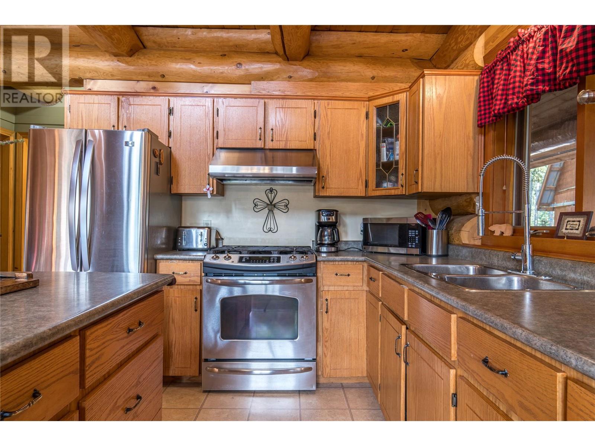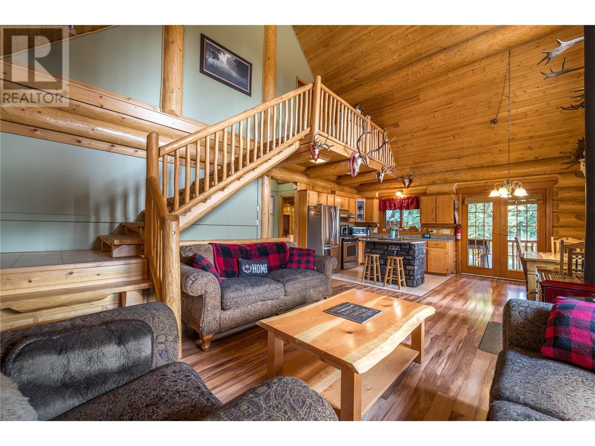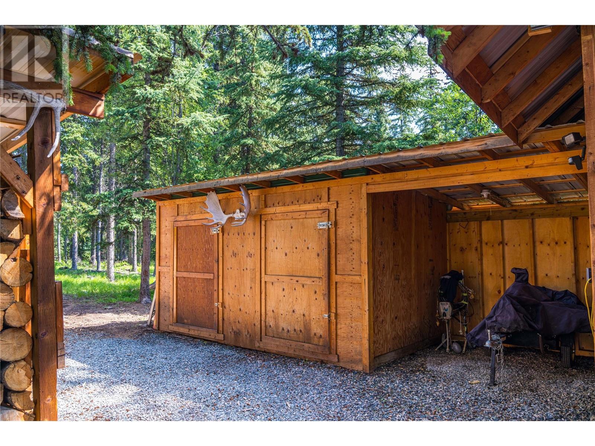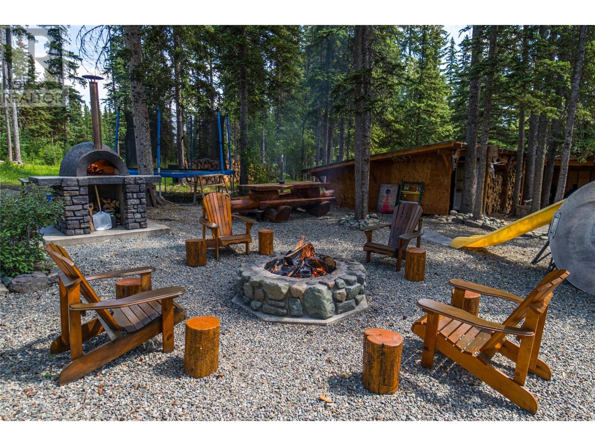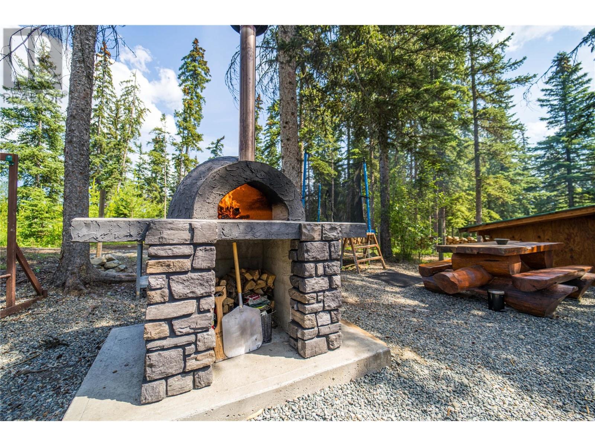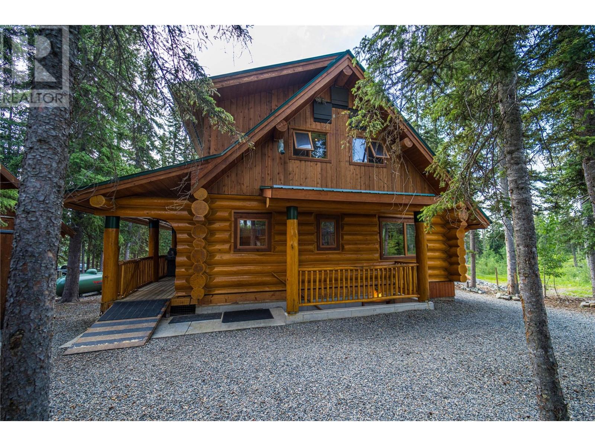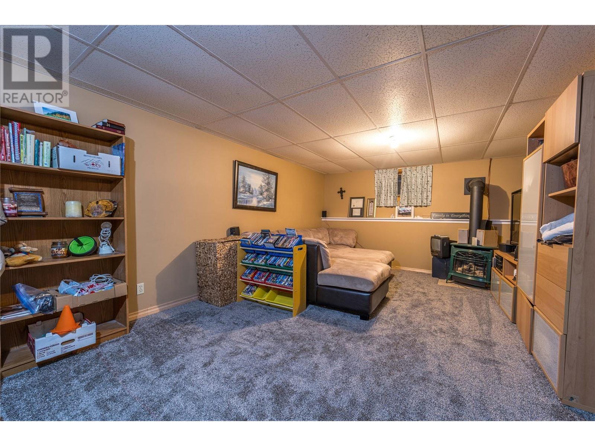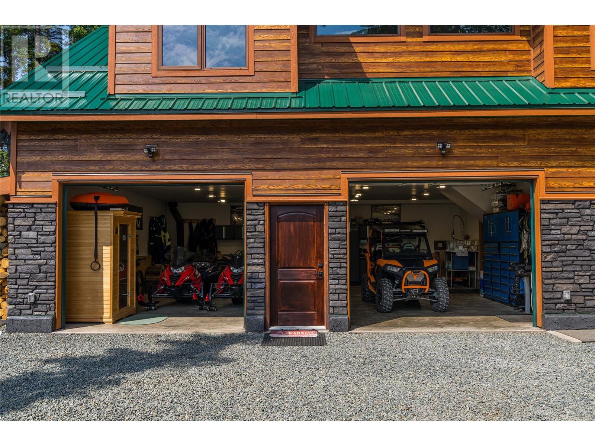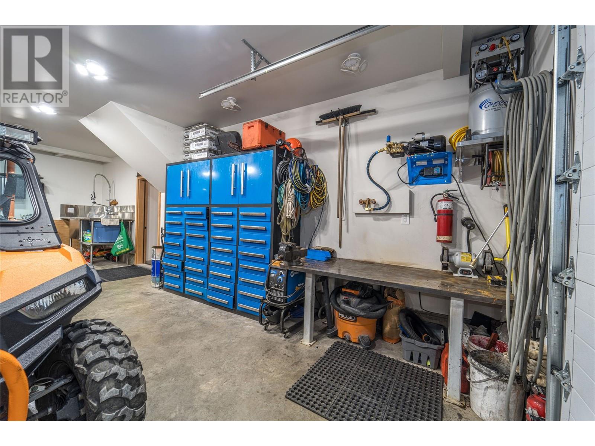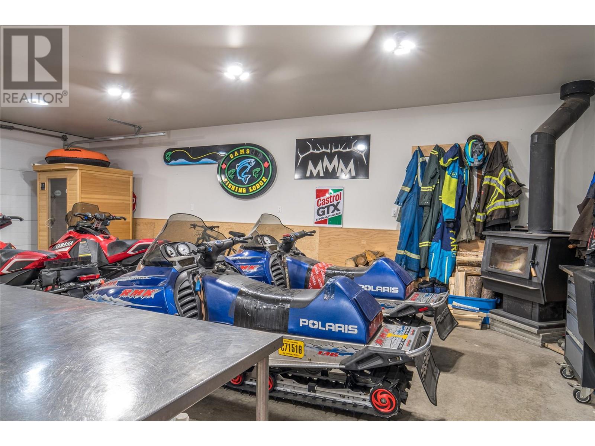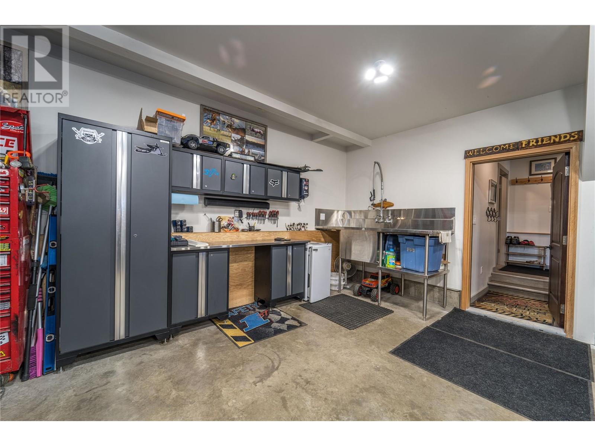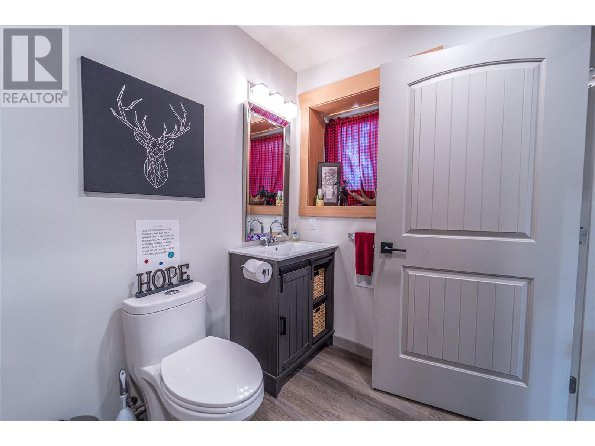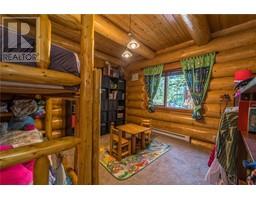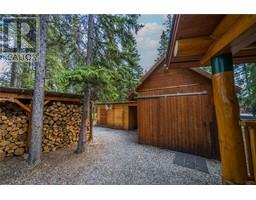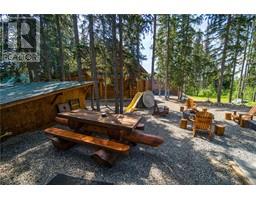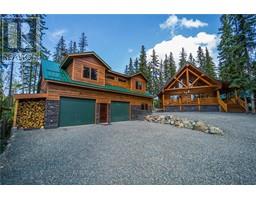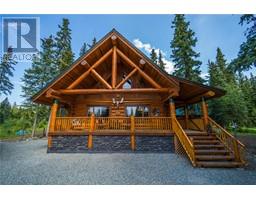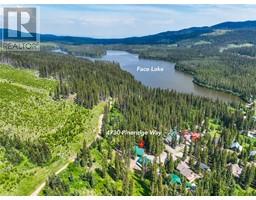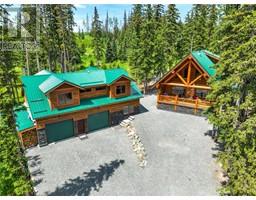4 Bedroom
3 Bathroom
3240 sqft
Fireplace
See Remarks
$999,900Maintenance,
$100 Monthly
Discover luxury and tranquility in this meticulously maintained and updated 3-bedroom log home, located in the desirable Mile High Estates between Logan Lake and Kamloops, BC. Thoughtfully designed, this home features main-floor laundry, a convenient boot room, and two bathrooms, offering both comfort and practicality. The third level is the carriage house, a 1-bedroom, 1-bathroom with a family room located above the shop—perfect for guests, extended family, or additional rental potential. Great for outdoor enthusiast's with year-round outdoor recreation just 5 minutes from private Face Lake. Winter activities include snowmobiling, ice fishing, snowshoeing, ice skating, and tobogganing. In the summer, enjoy quadding, fishing, swimming, hiking, and relaxing around the campfire. (id:46227)
Property Details
|
MLS® Number
|
10328691 |
|
Property Type
|
Single Family |
|
Neigbourhood
|
Logan Lake |
|
Community Features
|
Pets Allowed |
|
Parking Space Total
|
2 |
Building
|
Bathroom Total
|
3 |
|
Bedrooms Total
|
4 |
|
Appliances
|
Range, Refrigerator, Washer & Dryer |
|
Basement Type
|
Full |
|
Constructed Date
|
2003 |
|
Construction Style Attachment
|
Detached |
|
Fireplace Fuel
|
Gas,wood |
|
Fireplace Present
|
Yes |
|
Fireplace Type
|
Unknown,conventional |
|
Flooring Type
|
Mixed Flooring |
|
Heating Fuel
|
Electric |
|
Heating Type
|
See Remarks |
|
Roof Material
|
Steel |
|
Roof Style
|
Unknown |
|
Stories Total
|
2 |
|
Size Interior
|
3240 Sqft |
|
Type
|
House |
|
Utility Water
|
Community Water System |
Parking
Land
|
Acreage
|
No |
|
Sewer
|
Septic Tank |
|
Size Irregular
|
0.25 |
|
Size Total
|
0.25 Ac|under 1 Acre |
|
Size Total Text
|
0.25 Ac|under 1 Acre |
|
Zoning Type
|
Unknown |
Rooms
| Level |
Type |
Length |
Width |
Dimensions |
|
Second Level |
3pc Bathroom |
|
|
Measurements not available |
|
Second Level |
Primary Bedroom |
|
|
12' x 11' |
|
Third Level |
3pc Bathroom |
|
|
Measurements not available |
|
Third Level |
Recreation Room |
|
|
32' x 24' |
|
Third Level |
Primary Bedroom |
|
|
14' x 10' |
|
Basement |
Family Room |
|
|
12' x 23' |
|
Basement |
Bedroom |
|
|
12' x 12' |
|
Main Level |
3pc Bathroom |
|
|
Measurements not available |
|
Main Level |
Bedroom |
|
|
12' x 11' |
|
Main Level |
Dining Room |
|
|
10' x 7' |
|
Main Level |
Living Room |
|
|
17' x 13' |
|
Main Level |
Kitchen |
|
|
10' x 10' |
https://www.realtor.ca/real-estate/27665190/4730-pine-ridge-way-logan-lake-logan-lake









