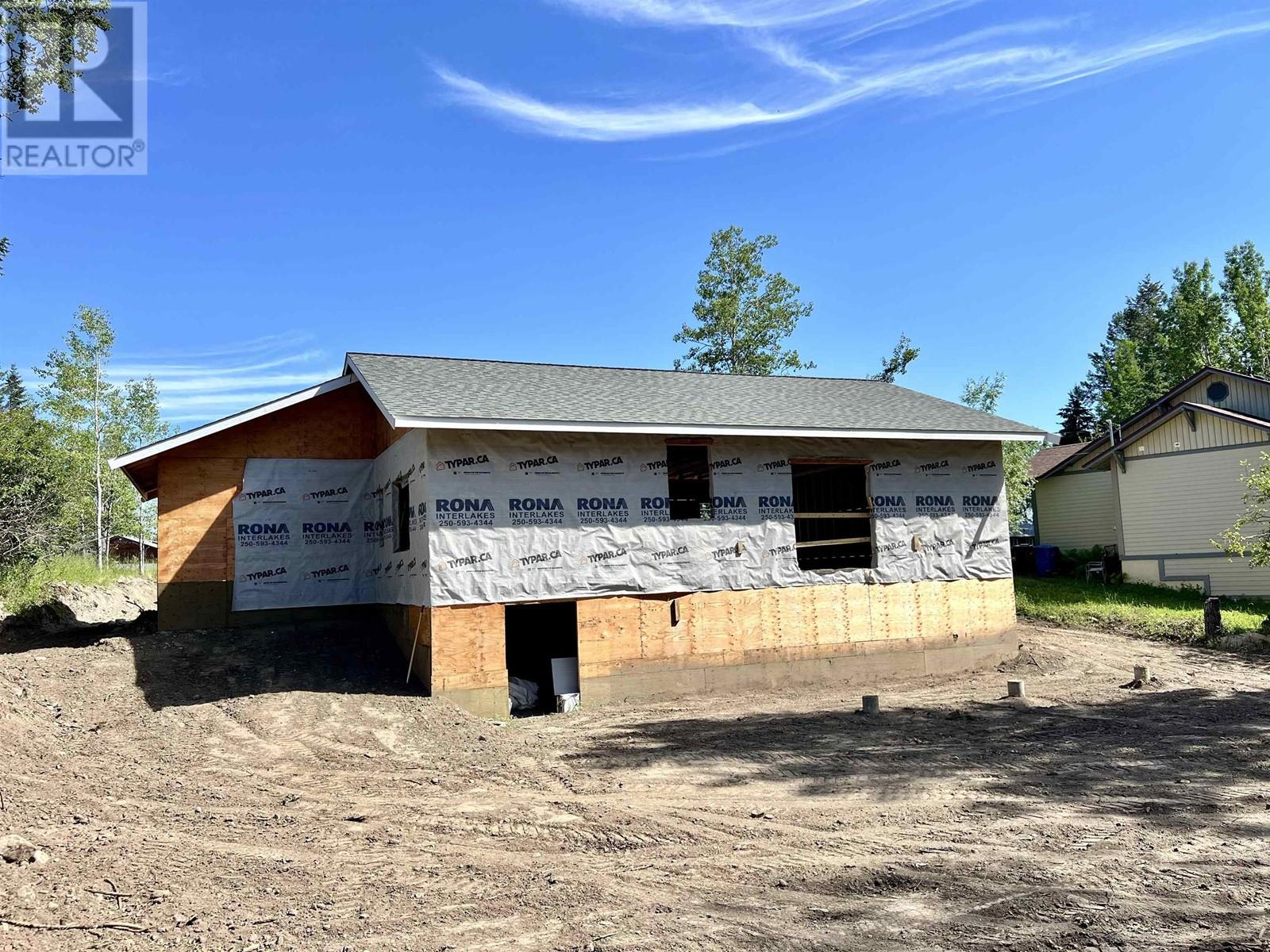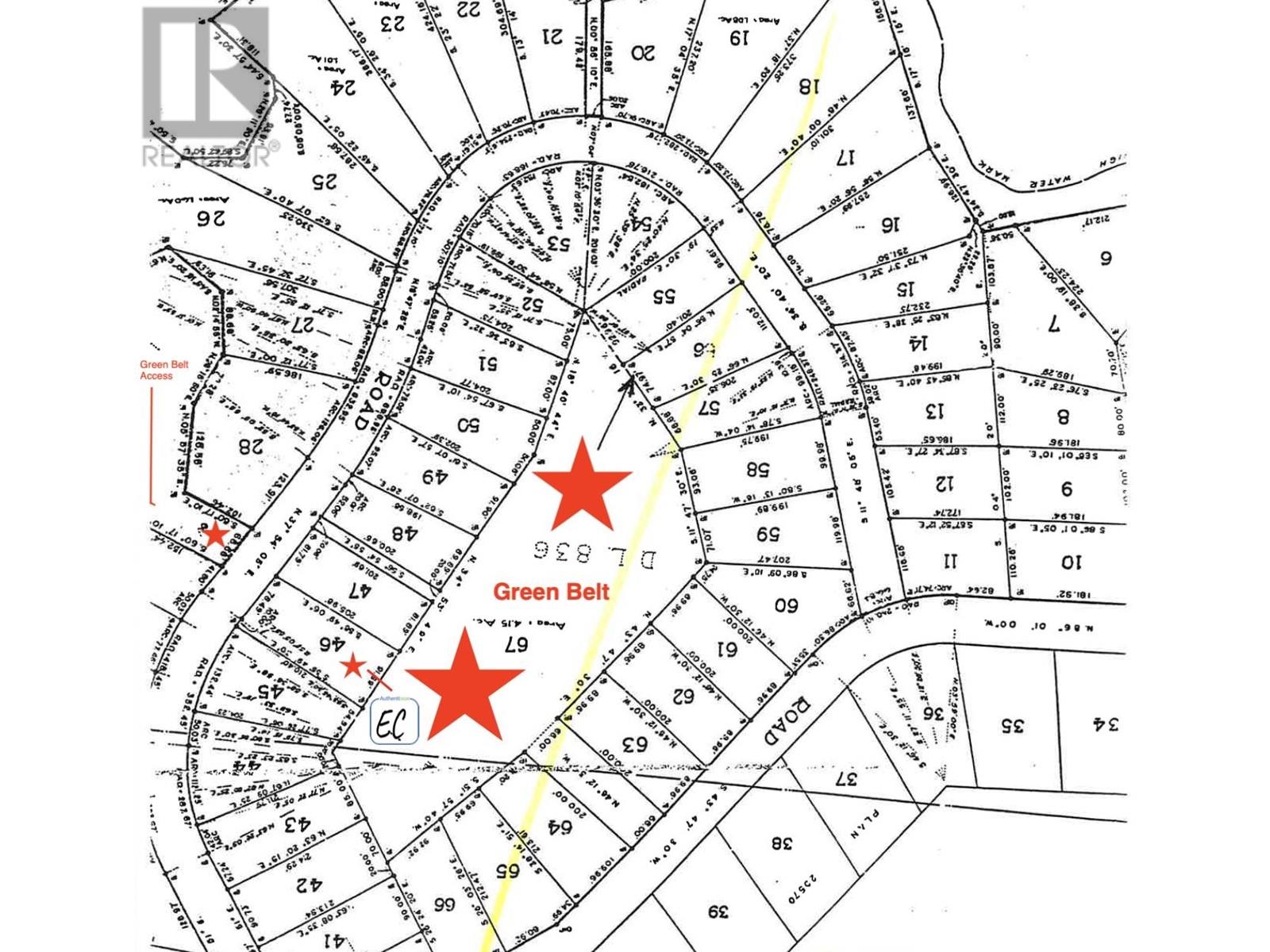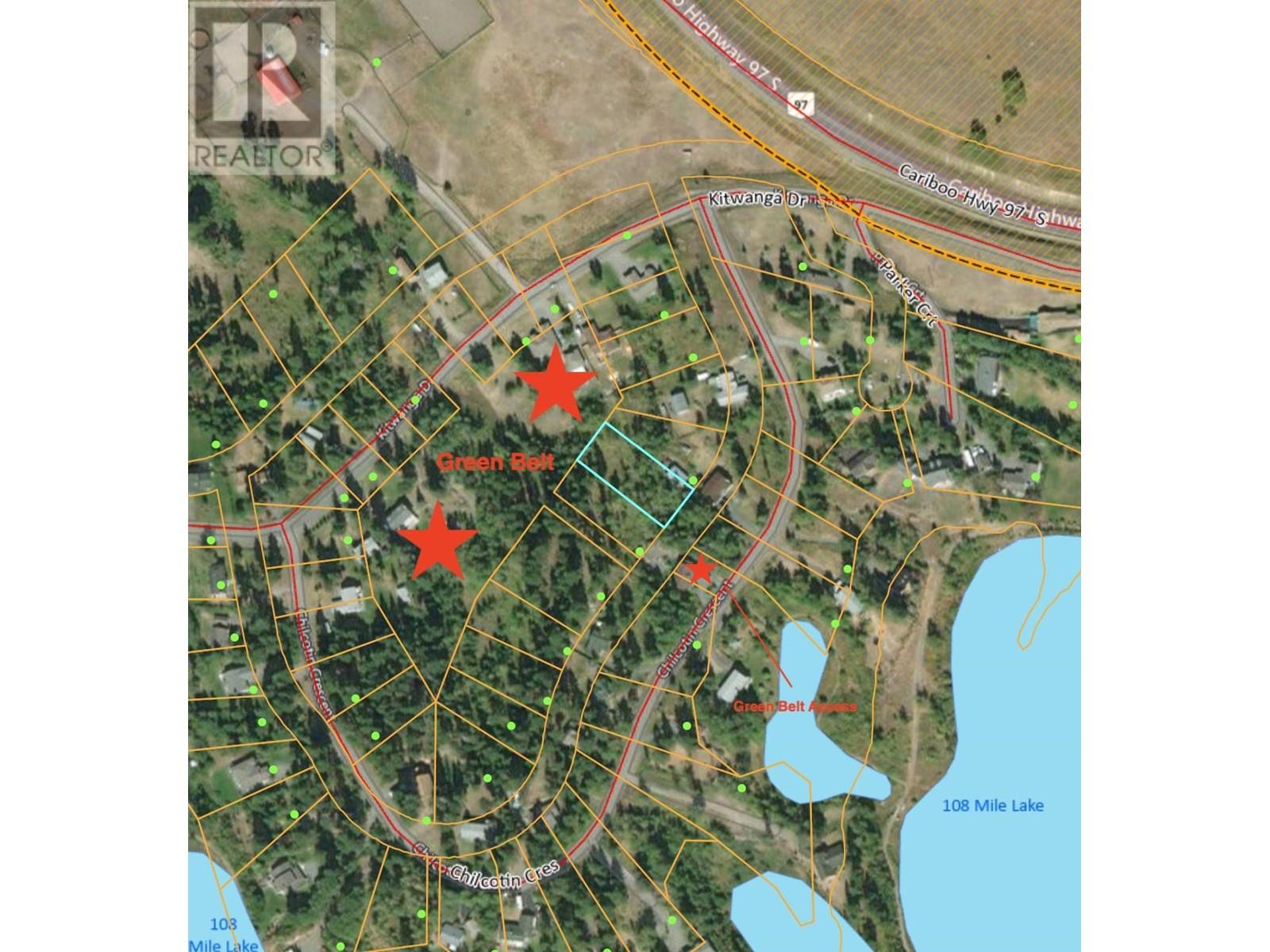2 Bedroom
2 Bathroom
1200 sqft
Basement Entry
Forced Air
$549,000
* PREC - Personal Real Estate Corporation. Introducing this brand new 2-bedroom, 2-bathroom rancher nestled along the peaceful Chilcotin Crescent in the 108! The heart of the home lies in its open concept layout, seamlessly connecting the kitchen, dining, and living areas creating an ideal space for entertaining friends and family. Off to one side you are greeted by a spacious primary bedroom, complete with a walk-in closet, laundry facilities, and a 4-piece ensuite. The thoughtful design ensures that every aspect of your daily routine is met with ease. For those seeking additional space, the 6-foot crawl with a separate entrance offers many possibilities and versatility to your new home. Hardie board lap siding and shingle siding for gables, combines style with durability complete with new home warranty. Call for an info package! (id:46227)
Property Details
|
MLS® Number
|
R2837066 |
|
Property Type
|
Single Family |
Building
|
Bathroom Total
|
2 |
|
Bedrooms Total
|
2 |
|
Appliances
|
Washer, Dryer, Refrigerator, Stove, Dishwasher |
|
Architectural Style
|
Basement Entry |
|
Basement Type
|
Crawl Space |
|
Constructed Date
|
2024 |
|
Construction Style Attachment
|
Detached |
|
Foundation Type
|
Concrete Perimeter |
|
Heating Fuel
|
Natural Gas |
|
Heating Type
|
Forced Air |
|
Roof Material
|
Asphalt Shingle |
|
Roof Style
|
Conventional |
|
Stories Total
|
1 |
|
Size Interior
|
1200 Sqft |
|
Type
|
House |
|
Utility Water
|
Municipal Water |
Parking
Land
|
Acreage
|
No |
|
Size Irregular
|
0.43 |
|
Size Total
|
0.43 Ac |
|
Size Total Text
|
0.43 Ac |
Rooms
| Level |
Type |
Length |
Width |
Dimensions |
|
Main Level |
Kitchen |
11 ft |
11 ft |
11 ft x 11 ft |
|
Main Level |
Bedroom 2 |
10 ft |
14 ft |
10 ft x 14 ft |
|
Main Level |
Foyer |
9 ft |
8 ft |
9 ft x 8 ft |
|
Main Level |
Living Room |
16 ft ,4 in |
20 ft |
16 ft ,4 in x 20 ft |
|
Main Level |
Primary Bedroom |
10 ft |
12 ft |
10 ft x 12 ft |
|
Main Level |
Other |
5 ft ,8 in |
5 ft ,8 in |
5 ft ,8 in x 5 ft ,8 in |
|
Main Level |
Laundry Room |
3 ft |
5 ft ,8 in |
3 ft x 5 ft ,8 in |
|
Main Level |
Dining Room |
9 ft |
13 ft ,8 in |
9 ft x 13 ft ,8 in |
https://www.realtor.ca/real-estate/26350840/4724-chilcotin-crescent-108-mile-ranch






































