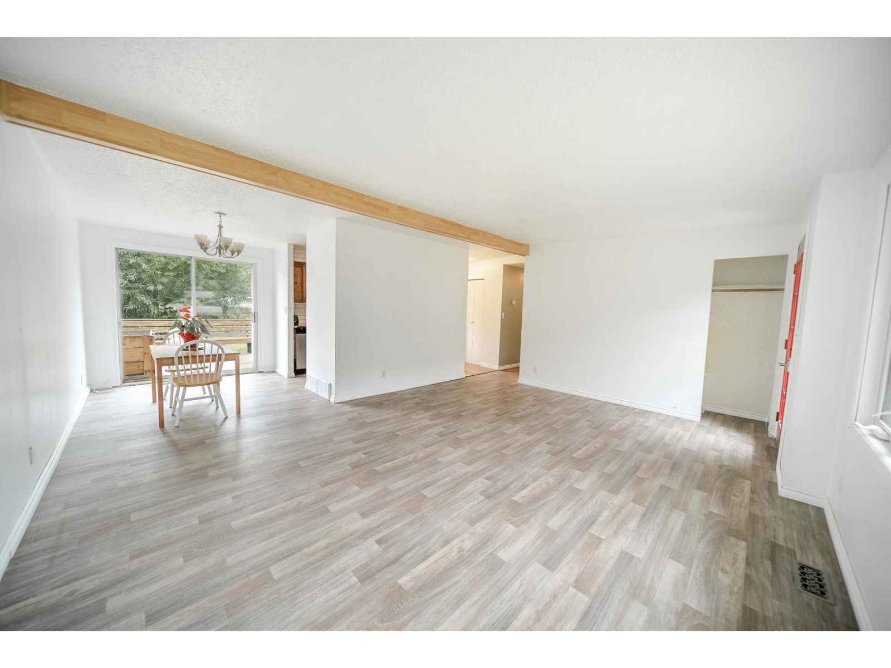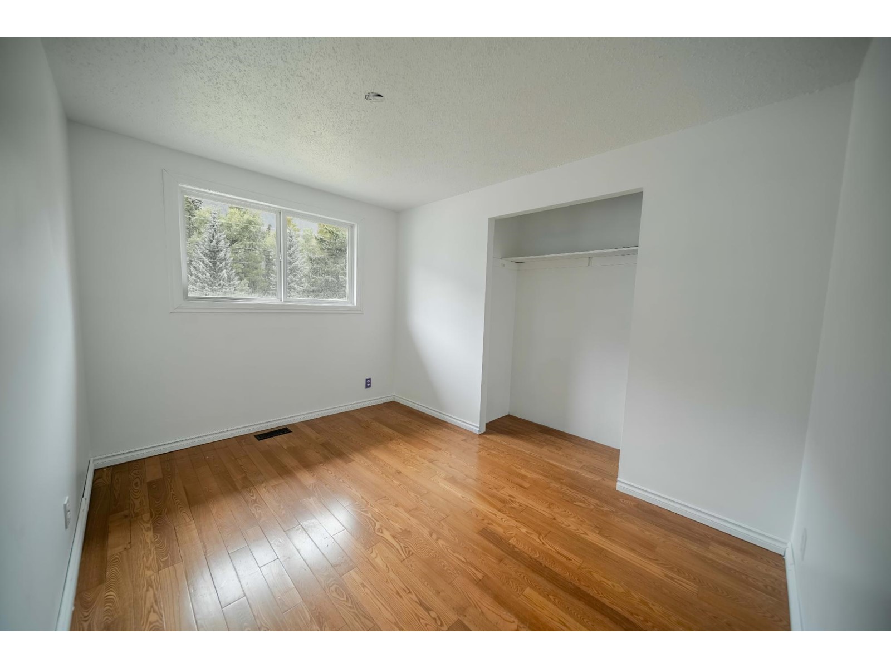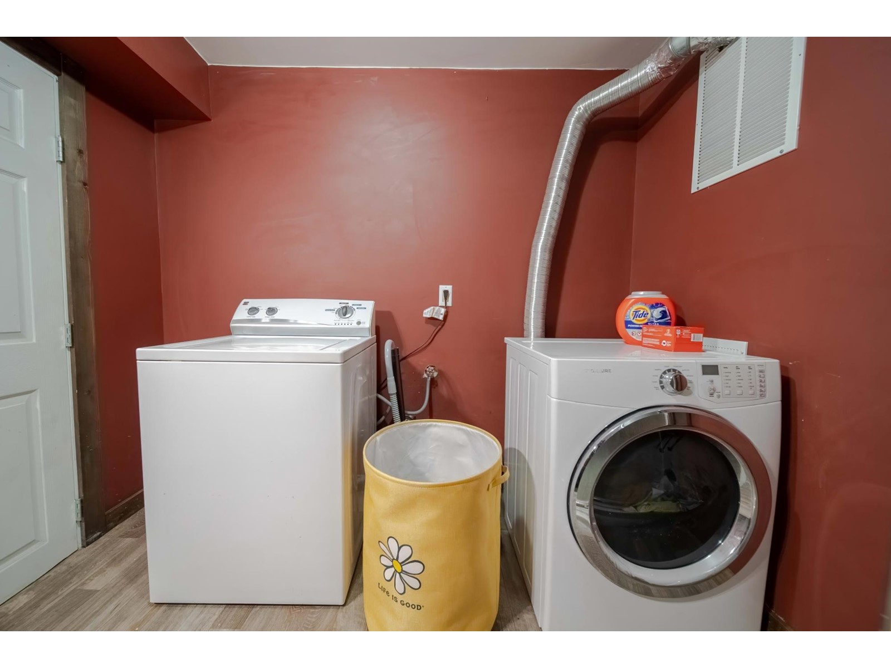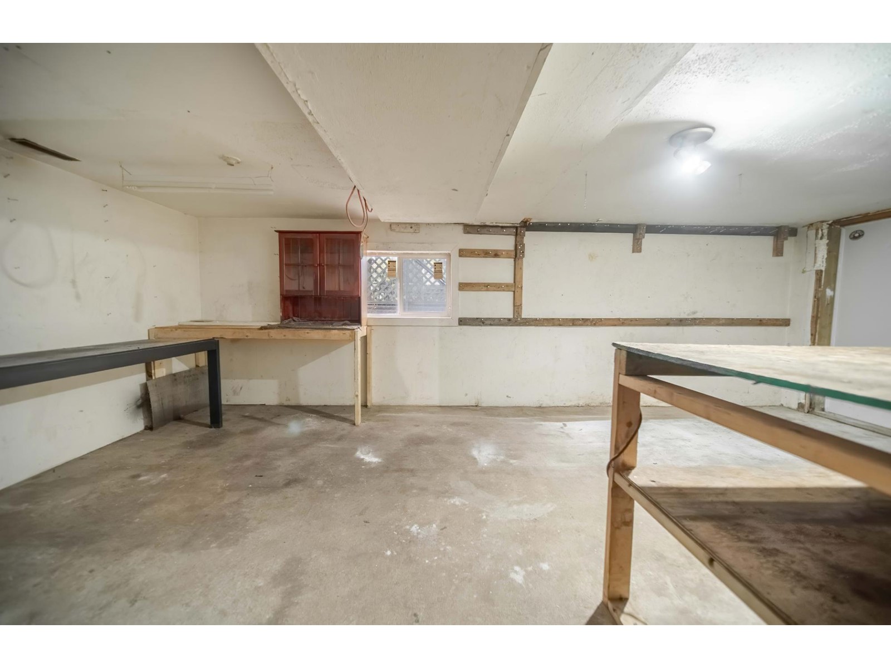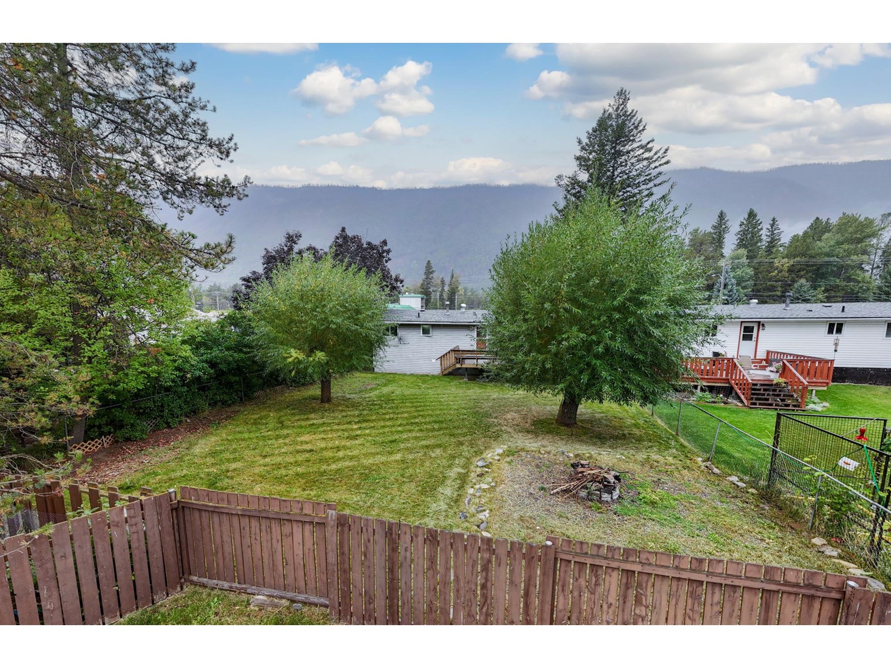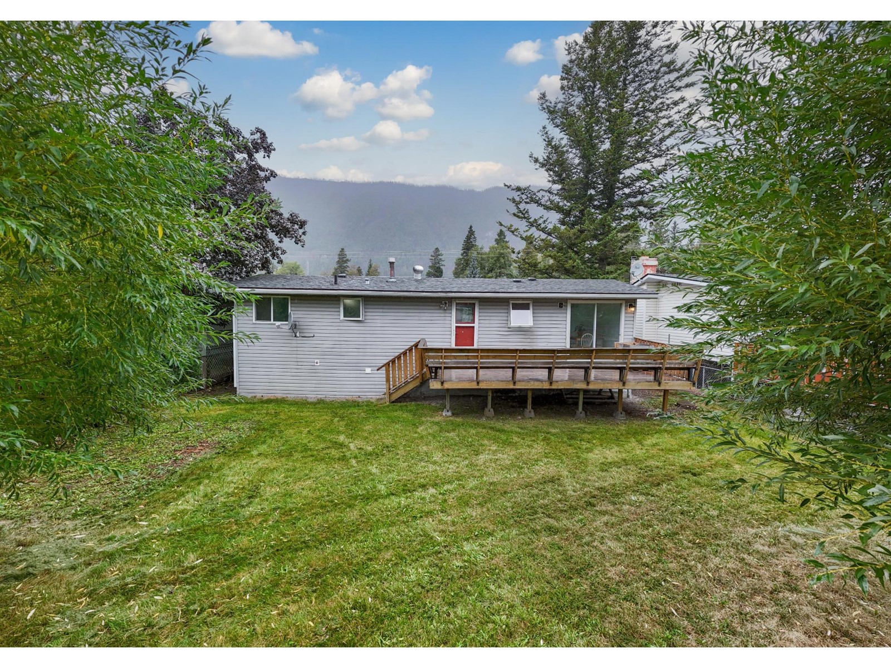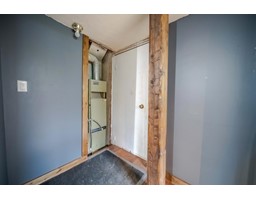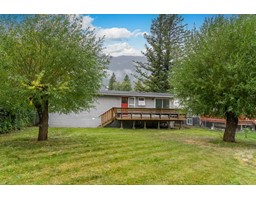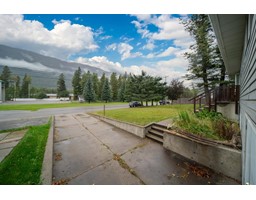4 Bedroom
2 Bathroom
1739 sqft
Forced Air
$525,000
Welcome to this inviting 4-bedroom, 2-bathroom home, offering approximately 1,700 square feet of comfortable living space. This home is situated in Lower Sparwood, which is a desirable & family-friendly neighborhood. The main floor features a spacious living room filled with natural light, a dining area with patio doors that lead to a deck, and a kitchen with modern updates, making it both functional and stylish. Also on this level, you?ll find three good-sized bedrooms and a full bathroom. Downstairs, enjoy an additional living area complete with a bar, perfect for hosting gatherings or creating a cozy retreat. This level also includes a fourth bedroom and a second full bathroom, offering flexibility for guests or a home office. Updates in this home include newer flooring, interior paint, windows, siding, roof, kitchen appliances & hot water tank. The fully fenced yard provides privacy and space for outdoor activities, while the attached storage shed offers additional storage or parking for smaller vehicles. A good-sized driveway adds to the home's appeal. This home is conveniently located near schools, parks, the library, hospital, and local amenities. You can enjoy being within walking distance or just a short drive away from everything you need. Reach out today for more information or to schedule a private showing! (id:46227)
Property Details
|
MLS® Number
|
2479597 |
|
Property Type
|
Single Family |
|
Neigbourhood
|
Sparwood |
|
Community Name
|
Sparwood |
|
Amenities Near By
|
Golf Nearby, Park, Recreation, Schools, Shopping, Ski Area |
|
Community Features
|
Family Oriented |
|
View Type
|
Mountain View |
Building
|
Bathroom Total
|
2 |
|
Bedrooms Total
|
4 |
|
Appliances
|
Range, Refrigerator, Dishwasher, Dryer, Washer |
|
Basement Type
|
Full |
|
Constructed Date
|
1974 |
|
Construction Style Attachment
|
Detached |
|
Exterior Finish
|
Vinyl Siding |
|
Flooring Type
|
Mixed Flooring |
|
Heating Type
|
Forced Air |
|
Roof Material
|
Asphalt Shingle |
|
Roof Style
|
Unknown |
|
Size Interior
|
1739 Sqft |
|
Type
|
House |
|
Utility Water
|
Municipal Water |
Land
|
Access Type
|
Easy Access |
|
Acreage
|
No |
|
Land Amenities
|
Golf Nearby, Park, Recreation, Schools, Shopping, Ski Area |
|
Sewer
|
Municipal Sewage System |
|
Size Irregular
|
0.18 |
|
Size Total
|
0.18 Ac|under 1 Acre |
|
Size Total Text
|
0.18 Ac|under 1 Acre |
|
Zoning Type
|
Unknown |
Rooms
| Level |
Type |
Length |
Width |
Dimensions |
|
Basement |
Bedroom |
|
|
15'4'' x 8'3'' |
|
Basement |
Storage |
|
|
11'3'' x 22'1'' |
|
Basement |
Recreation Room |
|
|
17'7'' x 22'1'' |
|
Basement |
4pc Bathroom |
|
|
Measurements not available |
|
Main Level |
Bedroom |
|
|
7'3'' x 11'6'' |
|
Main Level |
Bedroom |
|
|
8'6'' x 11'3'' |
|
Main Level |
Living Room |
|
|
20'5'' x 23'1'' |
|
Main Level |
4pc Bathroom |
|
|
Measurements not available |
|
Main Level |
Bedroom |
|
|
11'5'' x 11'3'' |
|
Main Level |
Kitchen |
|
|
8'2'' x 8'1'' |
https://www.realtor.ca/real-estate/27422223/472-pine-avenue-sparwood-sparwood







