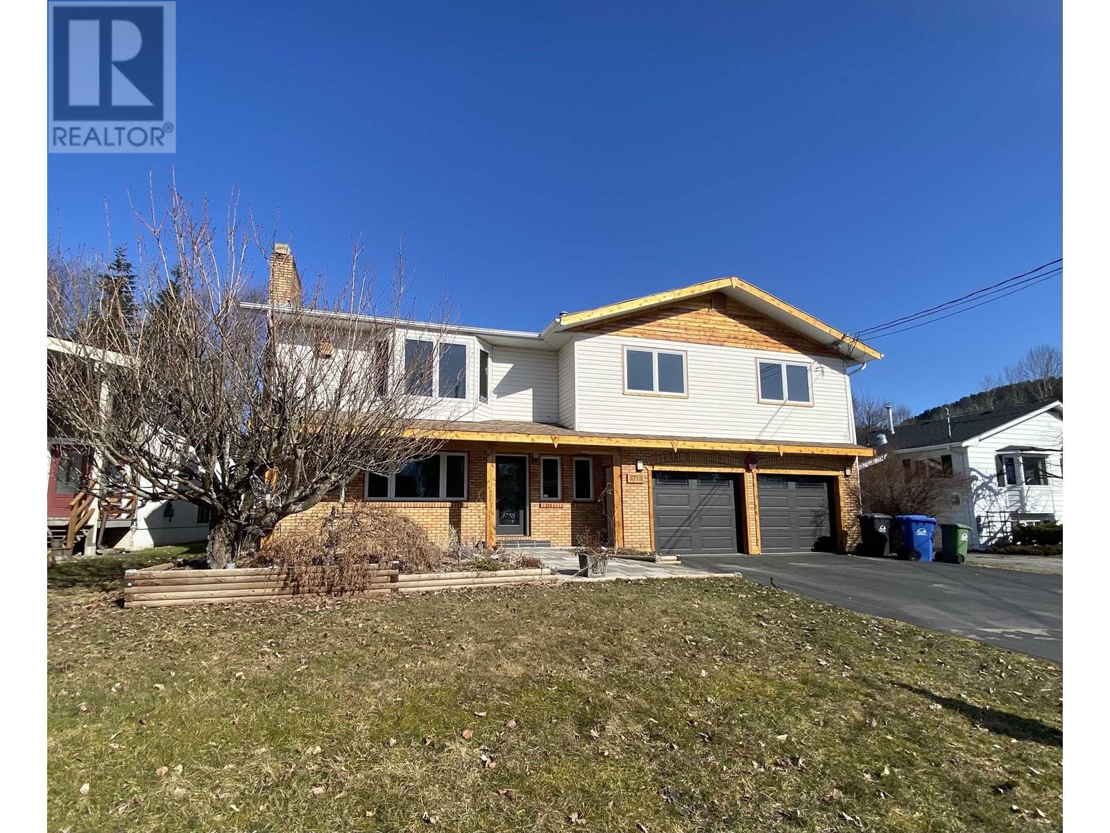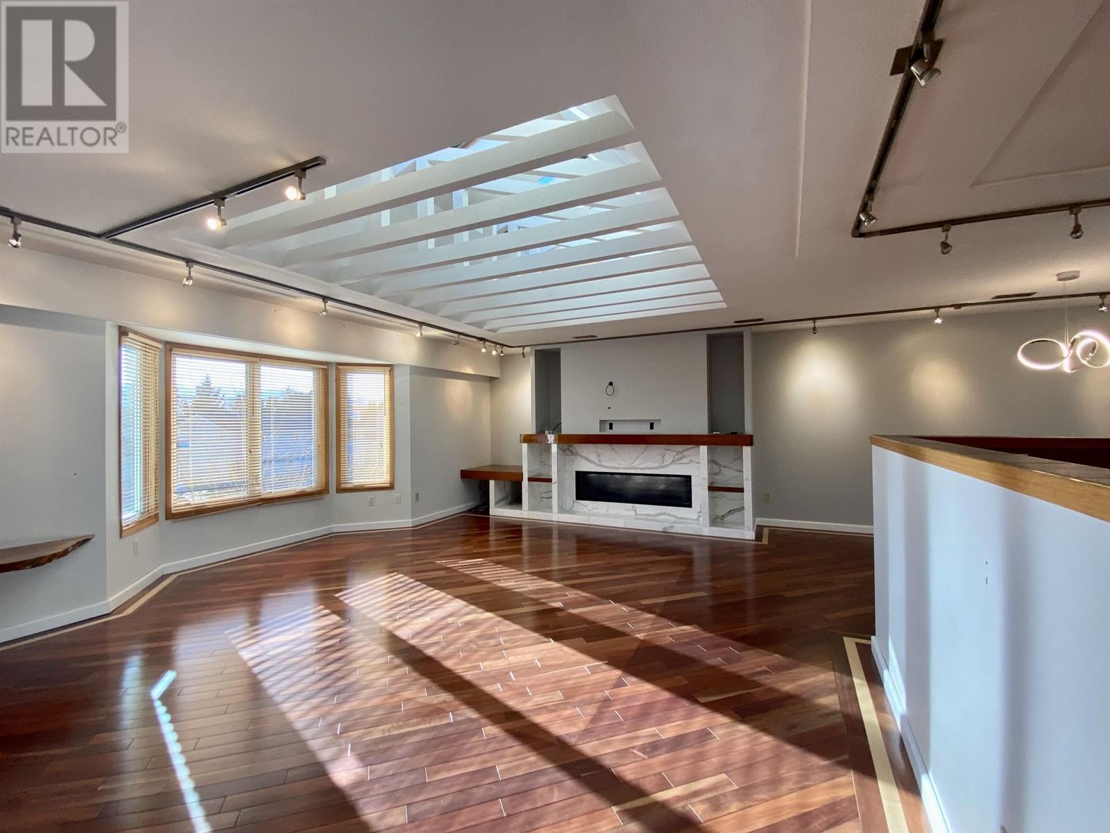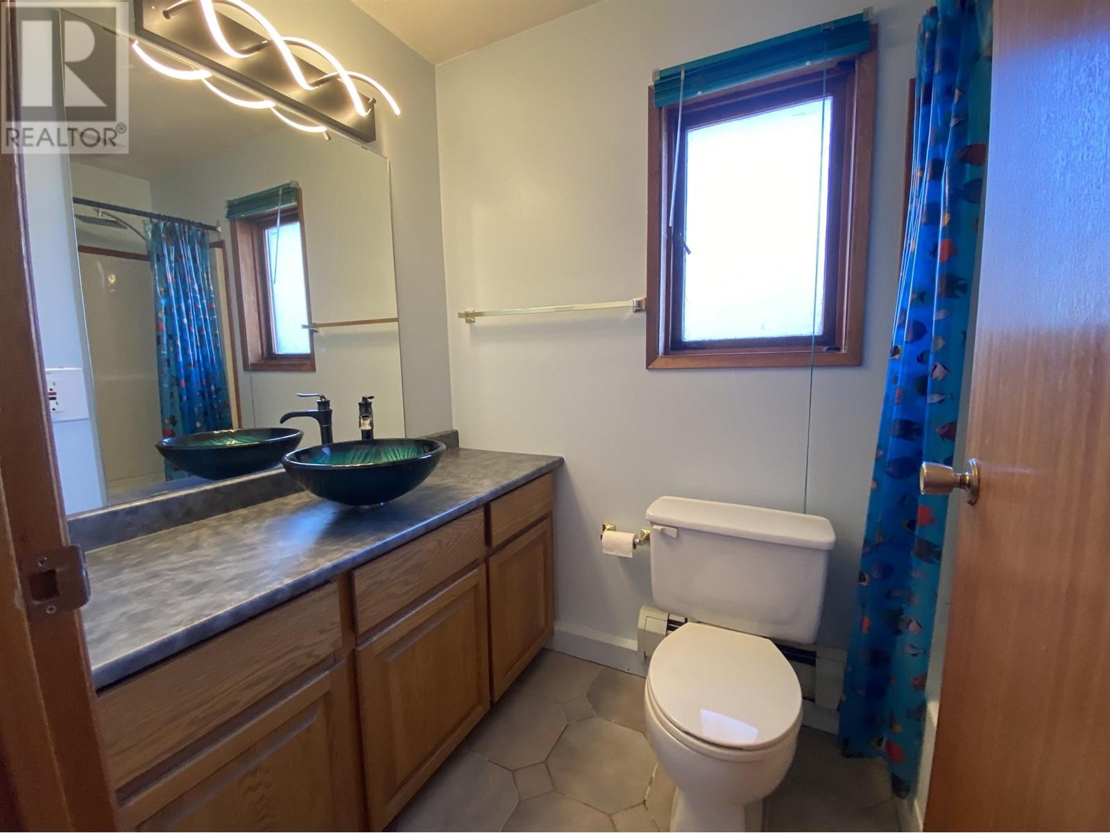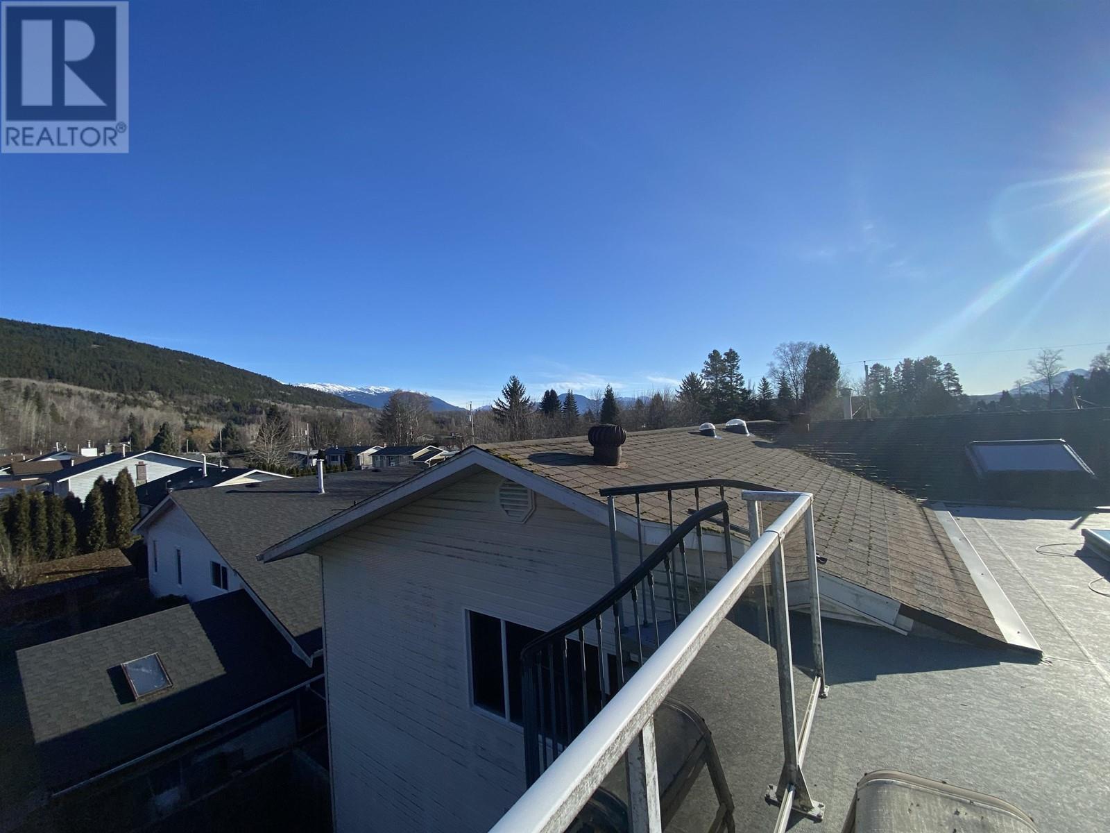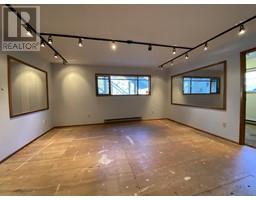5 Bedroom
3 Bathroom
4056 sqft
Fireplace
Forced Air, Heat Pump
$629,900
* PREC - Personal Real Estate Corporation. Amazing value per sq ft this fantastic family home offers exceptional location, exceptional space and exceptional utility, with unique features you won't find anywhere else. The private rooftop deck is perfect for the sun lover with full exposure from 360 degrees. The kitchen is spacious and open to the family room, with adjacent spa room including hot tub! The primary offers a walk-in closet and full ensuite. 3 more bedrooms upstairs are nicely separate from the living space. Over the back fence a nice, treed buffer keeps the fully fenced backyard private, while the gate gives you access to Christie Park, the local soccer pitch and the Howe Creek Trail System. This home has it all! (id:46227)
Property Details
|
MLS® Number
|
R2944532 |
|
Property Type
|
Single Family |
|
View Type
|
Mountain View |
Building
|
Bathroom Total
|
3 |
|
Bedrooms Total
|
5 |
|
Basement Type
|
Crawl Space |
|
Constructed Date
|
1981 |
|
Construction Style Attachment
|
Detached |
|
Fireplace Present
|
Yes |
|
Fireplace Total
|
1 |
|
Foundation Type
|
Concrete Perimeter |
|
Heating Fuel
|
Electric |
|
Heating Type
|
Forced Air, Heat Pump |
|
Roof Material
|
Asphalt Shingle |
|
Roof Style
|
Conventional |
|
Stories Total
|
2 |
|
Size Interior
|
4056 Sqft |
|
Type
|
House |
|
Utility Water
|
Municipal Water |
Parking
Land
|
Acreage
|
No |
|
Size Irregular
|
7991 |
|
Size Total
|
7991 Sqft |
|
Size Total Text
|
7991 Sqft |
Rooms
| Level |
Type |
Length |
Width |
Dimensions |
|
Lower Level |
Bedroom 5 |
12 ft ,2 in |
6 ft ,1 in |
12 ft ,2 in x 6 ft ,1 in |
|
Lower Level |
Foyer |
14 ft ,3 in |
5 ft ,1 in |
14 ft ,3 in x 5 ft ,1 in |
|
Lower Level |
Recreational, Games Room |
26 ft ,1 in |
14 ft ,6 in |
26 ft ,1 in x 14 ft ,6 in |
|
Lower Level |
Gym |
16 ft |
14 ft ,8 in |
16 ft x 14 ft ,8 in |
|
Lower Level |
Workshop |
26 ft ,6 in |
25 ft ,3 in |
26 ft ,6 in x 25 ft ,3 in |
|
Lower Level |
Mud Room |
8 ft ,7 in |
4 ft ,1 in |
8 ft ,7 in x 4 ft ,1 in |
|
Main Level |
Living Room |
21 ft ,1 in |
15 ft ,7 in |
21 ft ,1 in x 15 ft ,7 in |
|
Main Level |
Kitchen |
18 ft ,2 in |
10 ft ,3 in |
18 ft ,2 in x 10 ft ,3 in |
|
Main Level |
Dining Room |
10 ft ,1 in |
10 ft ,9 in |
10 ft ,1 in x 10 ft ,9 in |
|
Main Level |
Great Room |
25 ft ,1 in |
14 ft ,6 in |
25 ft ,1 in x 14 ft ,6 in |
|
Main Level |
Primary Bedroom |
18 ft |
14 ft ,6 in |
18 ft x 14 ft ,6 in |
|
Main Level |
Other |
5 ft ,1 in |
5 ft ,1 in |
5 ft ,1 in x 5 ft ,1 in |
|
Main Level |
Bedroom 2 |
14 ft ,9 in |
13 ft ,1 in |
14 ft ,9 in x 13 ft ,1 in |
|
Main Level |
Bedroom 3 |
11 ft ,2 in |
13 ft ,1 in |
11 ft ,2 in x 13 ft ,1 in |
|
Main Level |
Bedroom 4 |
13 ft ,1 in |
9 ft ,8 in |
13 ft ,1 in x 9 ft ,8 in |
https://www.realtor.ca/real-estate/27651866/4718-mcconnell-avenue-terrace


