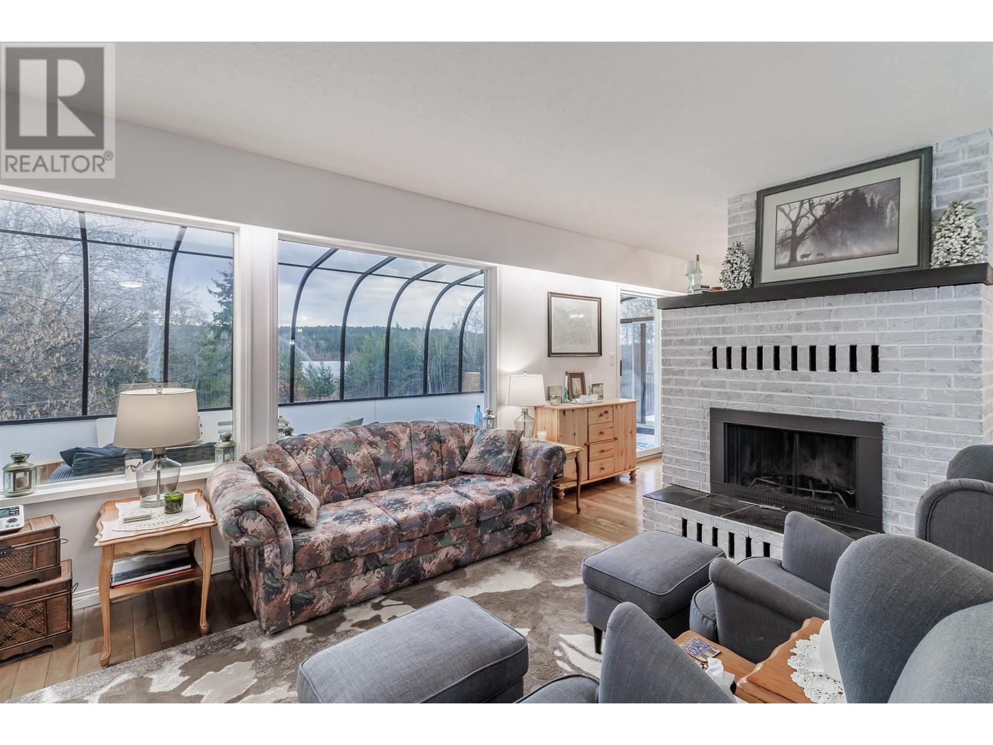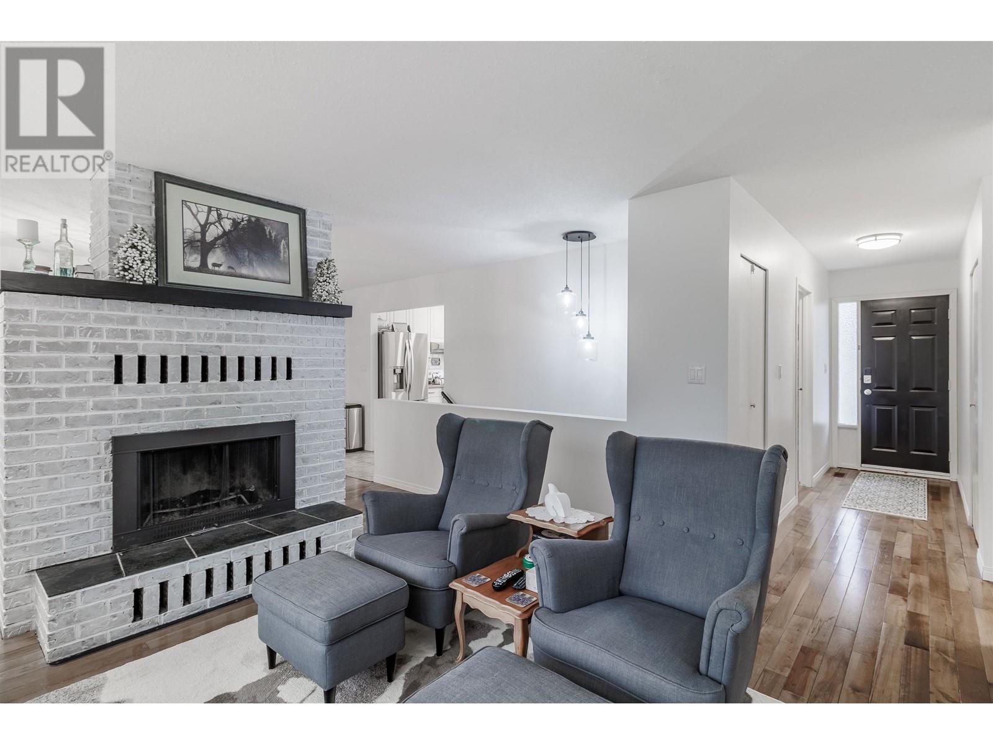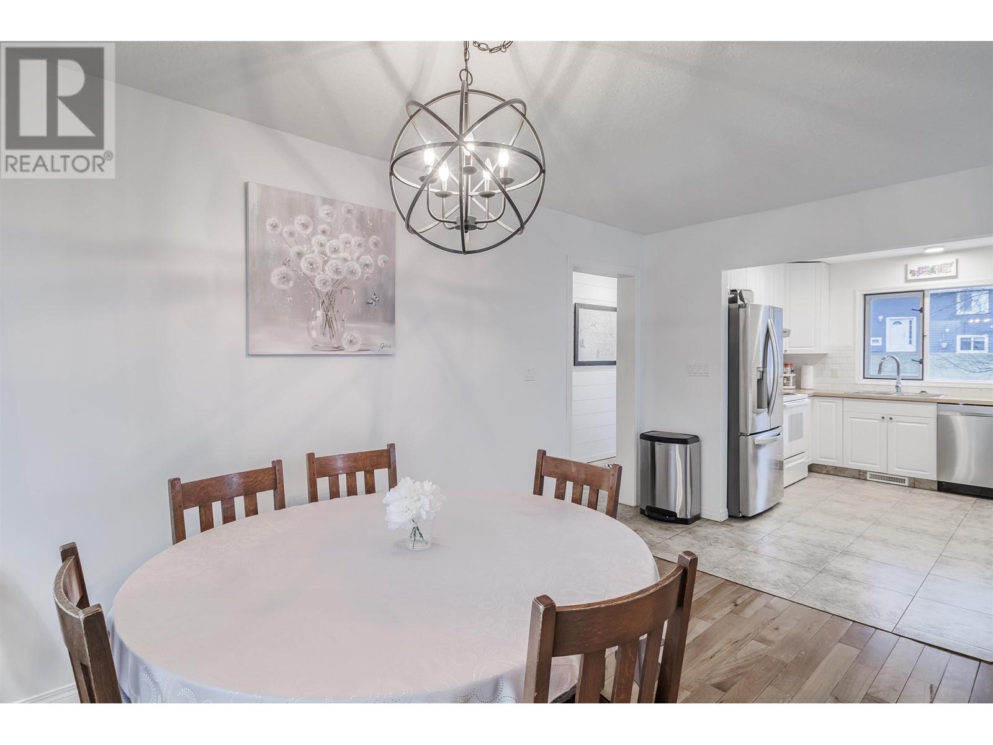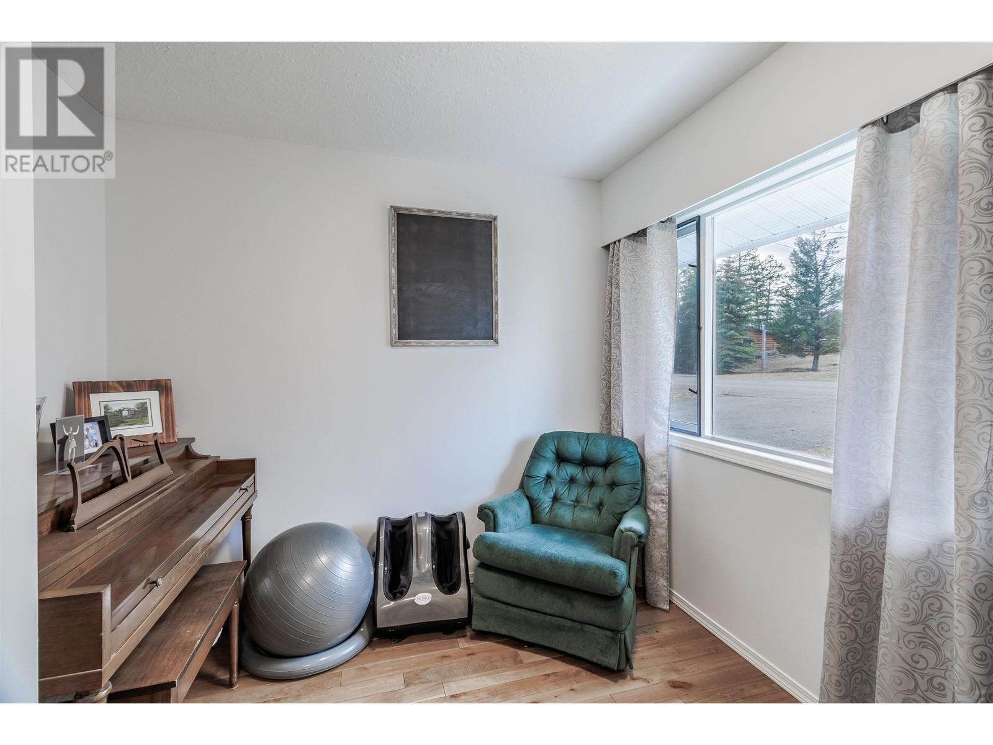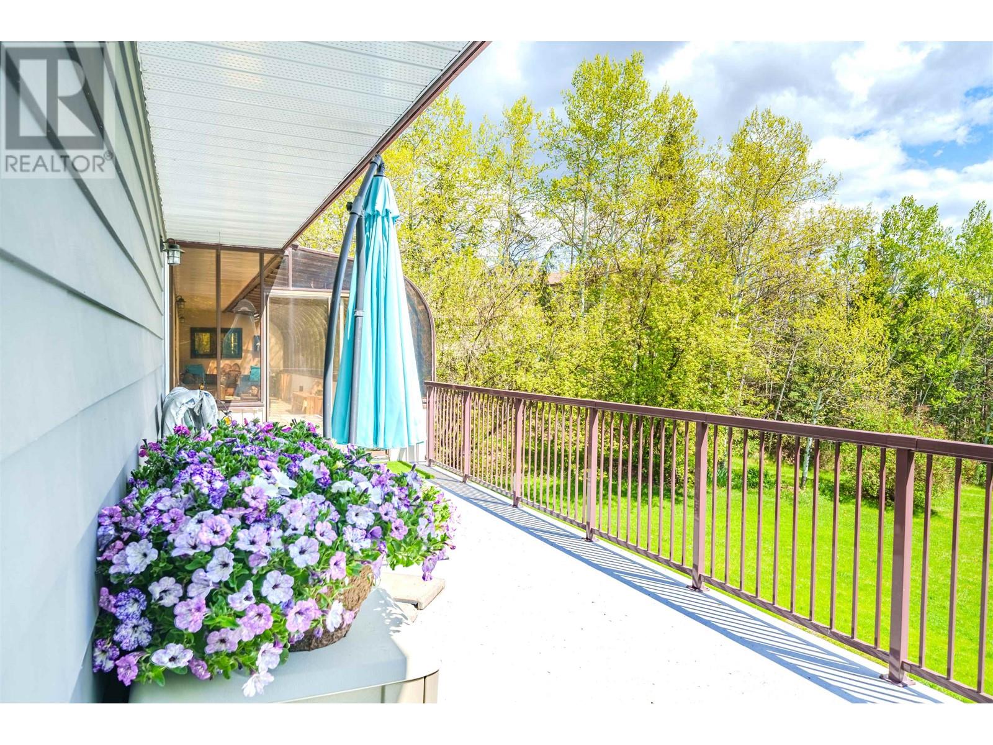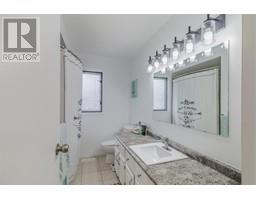4 Bedroom
3 Bathroom
2900 sqft
Fireplace
Forced Air
Acreage
$660,000
* PREC - Personal Real Estate Corporation. Welcome home! This rancher style home with walk out basement is located in the beautiful 108 Mile Ranch community. Over an acre and backing onto the lake/trail system, so you can enjoy walks around the lake, or throw in the boat and catch a rainbow trout!. This park like setting on a quiet cul-de-sac gets tons of sunshine with beautiful views and changing scenery with the seasons. Featuring 5 bedrooms and 3 bathrooms, large living room, and family room in the basement. An impressive large deck/Solarium to enjoy the views year round, and the attached garage/workshop even comes with a mechanic pit for those that are inclined. This home is great for entertaining, inside the home or out, your friends and family will love coming to visit. (id:46227)
Property Details
|
MLS® Number
|
R2930955 |
|
Property Type
|
Single Family |
|
Structure
|
Workshop |
|
View Type
|
View |
Building
|
Bathroom Total
|
3 |
|
Bedrooms Total
|
4 |
|
Appliances
|
Washer/dryer Combo, Refrigerator, Stove |
|
Basement Development
|
Finished |
|
Basement Type
|
Full (finished) |
|
Constructed Date
|
1981 |
|
Construction Style Attachment
|
Detached |
|
Fireplace Present
|
Yes |
|
Fireplace Total
|
1 |
|
Foundation Type
|
Concrete Perimeter |
|
Heating Fuel
|
Natural Gas |
|
Heating Type
|
Forced Air |
|
Roof Material
|
Asphalt Shingle |
|
Roof Style
|
Conventional |
|
Stories Total
|
2 |
|
Size Interior
|
2900 Sqft |
|
Type
|
House |
|
Utility Water
|
Municipal Water |
Parking
Land
|
Acreage
|
Yes |
|
Size Irregular
|
1.01 |
|
Size Total
|
1.01 Ac |
|
Size Total Text
|
1.01 Ac |
Rooms
| Level |
Type |
Length |
Width |
Dimensions |
|
Lower Level |
Bedroom 3 |
10 ft |
10 ft |
10 ft x 10 ft |
|
Lower Level |
Bedroom 4 |
10 ft |
10 ft |
10 ft x 10 ft |
|
Lower Level |
Family Room |
16 ft |
20 ft |
16 ft x 20 ft |
|
Lower Level |
Laundry Room |
6 ft |
9 ft ,6 in |
6 ft x 9 ft ,6 in |
|
Lower Level |
Recreational, Games Room |
10 ft |
19 ft |
10 ft x 19 ft |
|
Lower Level |
Utility Room |
16 ft |
16 ft |
16 ft x 16 ft |
|
Main Level |
Living Room |
13 ft ,9 in |
15 ft |
13 ft ,9 in x 15 ft |
|
Main Level |
Dining Room |
9 ft ,9 in |
13 ft |
9 ft ,9 in x 13 ft |
|
Main Level |
Kitchen |
9 ft |
12 ft |
9 ft x 12 ft |
|
Main Level |
Primary Bedroom |
9 ft ,1 in |
13 ft |
9 ft ,1 in x 13 ft |
|
Main Level |
Bedroom 2 |
10 ft |
11 ft |
10 ft x 11 ft |
|
Main Level |
Den |
9 ft |
9 ft ,3 in |
9 ft x 9 ft ,3 in |
|
Main Level |
Solarium |
44 ft |
9 ft |
44 ft x 9 ft |
https://www.realtor.ca/real-estate/27486886/4715-parker-court-108-mile-ranch









