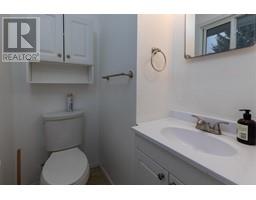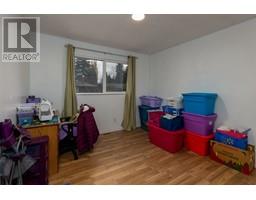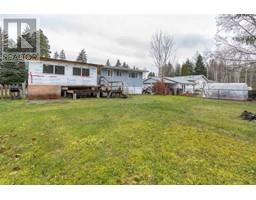5 Bedroom
3 Bathroom
2240 sqft
Split Level Entry
Fireplace
Forced Air
$499,900
* PREC - Personal Real Estate Corporation. This charming 5-bedroom, 2.5-bathroom family home is located in a quiet Bench neighborhood. The main level features 3 spacious bedrooms, a cozy living/dining area, and a primary bedroom with a 2-piece ensuite. A unique closed-in foyer off the kitchen offers a perfect space for plants or as a mudroom. Downstairs, you'll find an in-law suite with a second kitchen, 3-piece bath, and 2 additional bedrooms. A single carport, sundeck, and ample gardening space complete this lovely package, perfect for growing a family. (id:46227)
Property Details
|
MLS® Number
|
R2944674 |
|
Property Type
|
Single Family |
Building
|
Bathroom Total
|
3 |
|
Bedrooms Total
|
5 |
|
Appliances
|
Washer, Dryer, Refrigerator, Stove, Dishwasher |
|
Architectural Style
|
Split Level Entry |
|
Basement Type
|
Full |
|
Constructed Date
|
1971 |
|
Construction Style Attachment
|
Detached |
|
Fireplace Present
|
Yes |
|
Fireplace Total
|
2 |
|
Foundation Type
|
Concrete Perimeter |
|
Heating Fuel
|
Natural Gas |
|
Heating Type
|
Forced Air |
|
Roof Material
|
Asphalt Shingle |
|
Roof Style
|
Conventional |
|
Stories Total
|
2 |
|
Size Interior
|
2240 Sqft |
|
Type
|
House |
|
Utility Water
|
Municipal Water |
Parking
Land
|
Acreage
|
No |
|
Size Irregular
|
10880 |
|
Size Total
|
10880 Sqft |
|
Size Total Text
|
10880 Sqft |
Rooms
| Level |
Type |
Length |
Width |
Dimensions |
|
Basement |
Bedroom 4 |
12 ft ,1 in |
9 ft ,1 in |
12 ft ,1 in x 9 ft ,1 in |
|
Basement |
Bedroom 5 |
10 ft ,7 in |
9 ft ,1 in |
10 ft ,7 in x 9 ft ,1 in |
|
Basement |
Recreational, Games Room |
18 ft ,4 in |
12 ft ,8 in |
18 ft ,4 in x 12 ft ,8 in |
|
Basement |
Kitchen |
14 ft ,5 in |
9 ft ,7 in |
14 ft ,5 in x 9 ft ,7 in |
|
Main Level |
Living Room |
18 ft ,5 in |
13 ft ,1 in |
18 ft ,5 in x 13 ft ,1 in |
|
Main Level |
Dining Room |
12 ft ,4 in |
9 ft ,5 in |
12 ft ,4 in x 9 ft ,5 in |
|
Main Level |
Kitchen |
17 ft ,4 in |
8 ft ,4 in |
17 ft ,4 in x 8 ft ,4 in |
|
Main Level |
Primary Bedroom |
12 ft ,1 in |
10 ft ,9 in |
12 ft ,1 in x 10 ft ,9 in |
|
Main Level |
Bedroom 2 |
10 ft ,8 in |
10 ft ,7 in |
10 ft ,8 in x 10 ft ,7 in |
|
Main Level |
Bedroom 3 |
10 ft ,8 in |
10 ft ,7 in |
10 ft ,8 in x 10 ft ,7 in |
https://www.realtor.ca/real-estate/27654721/4712-gair-avenue-terrace
















































