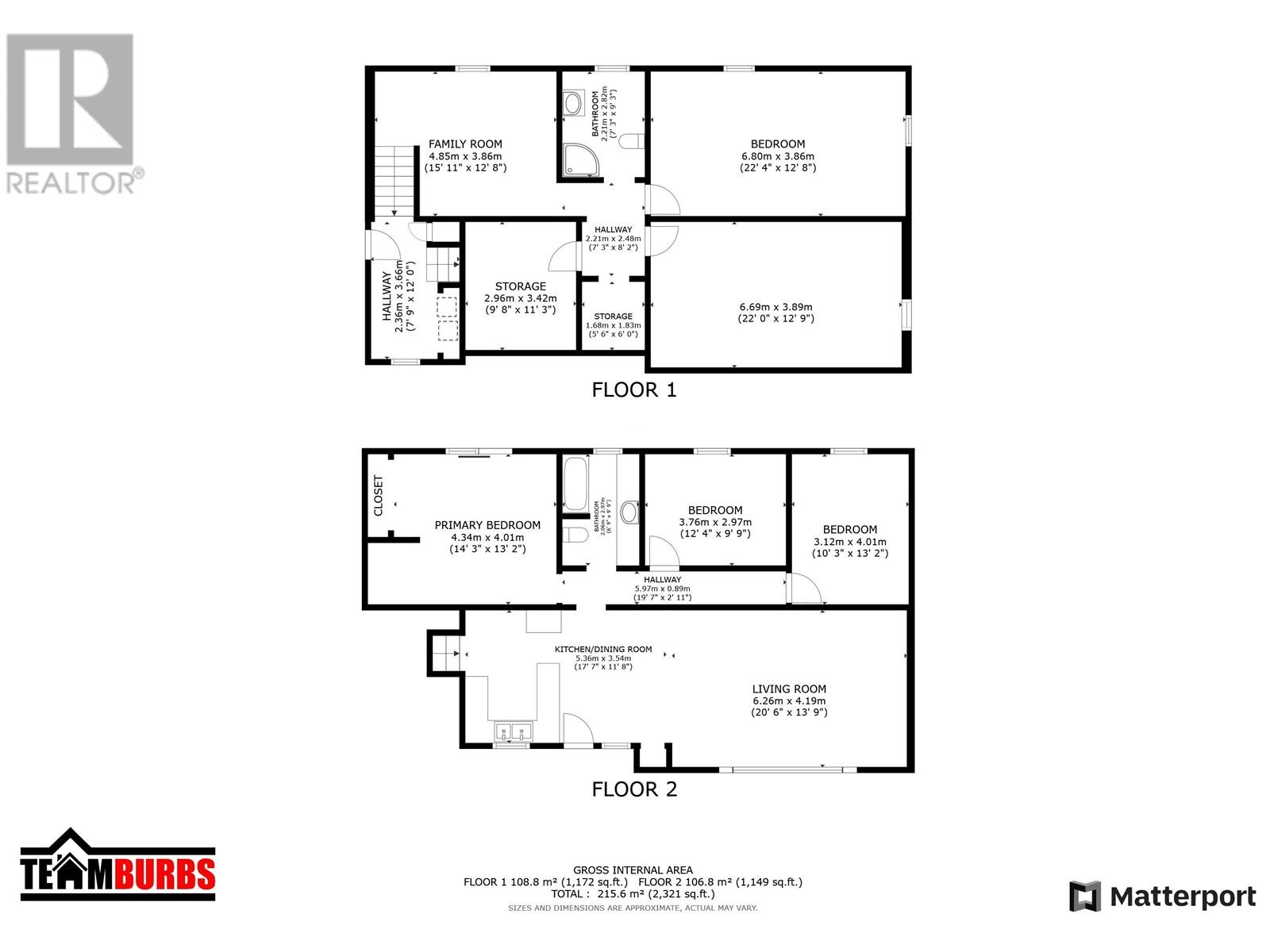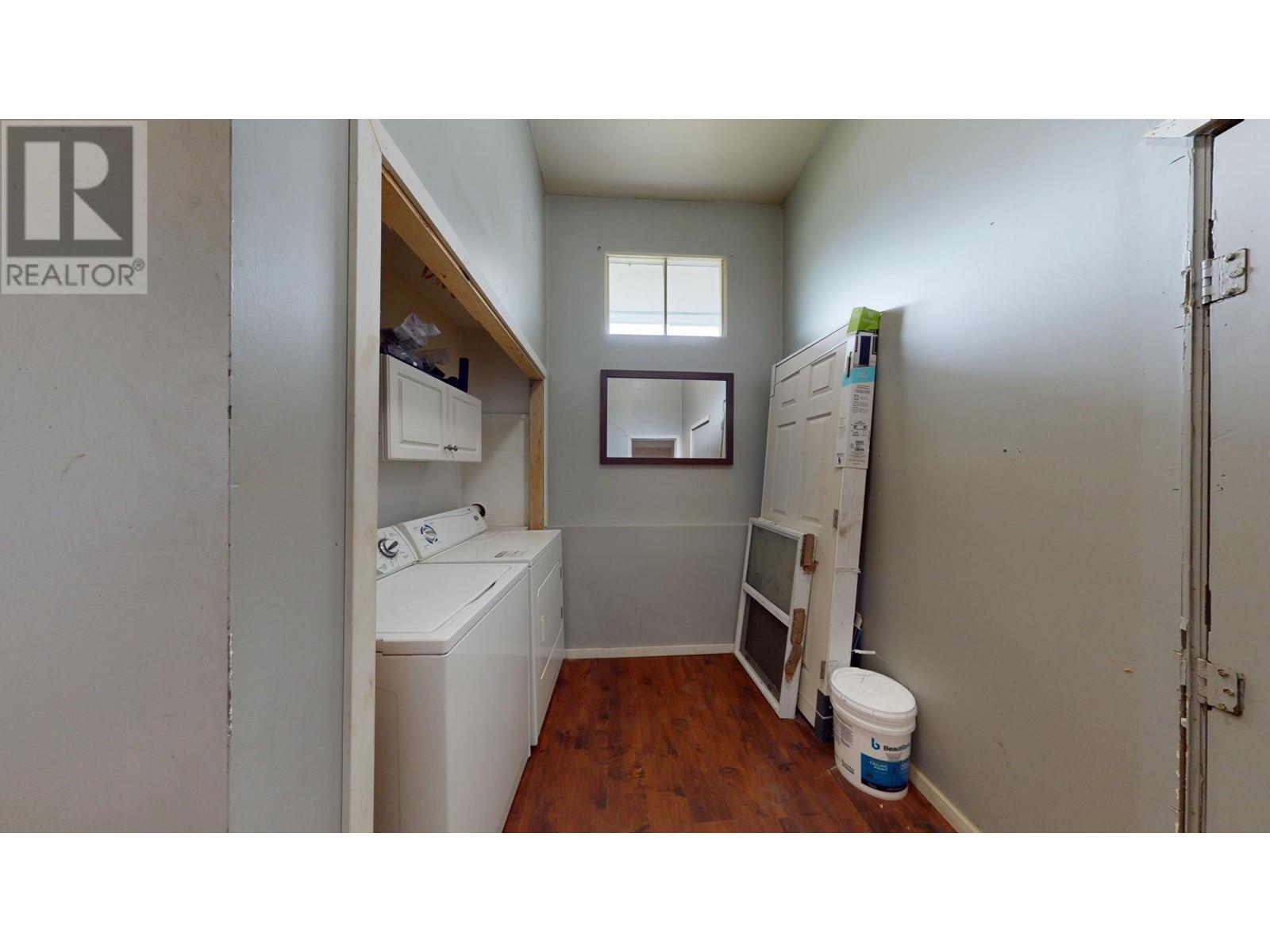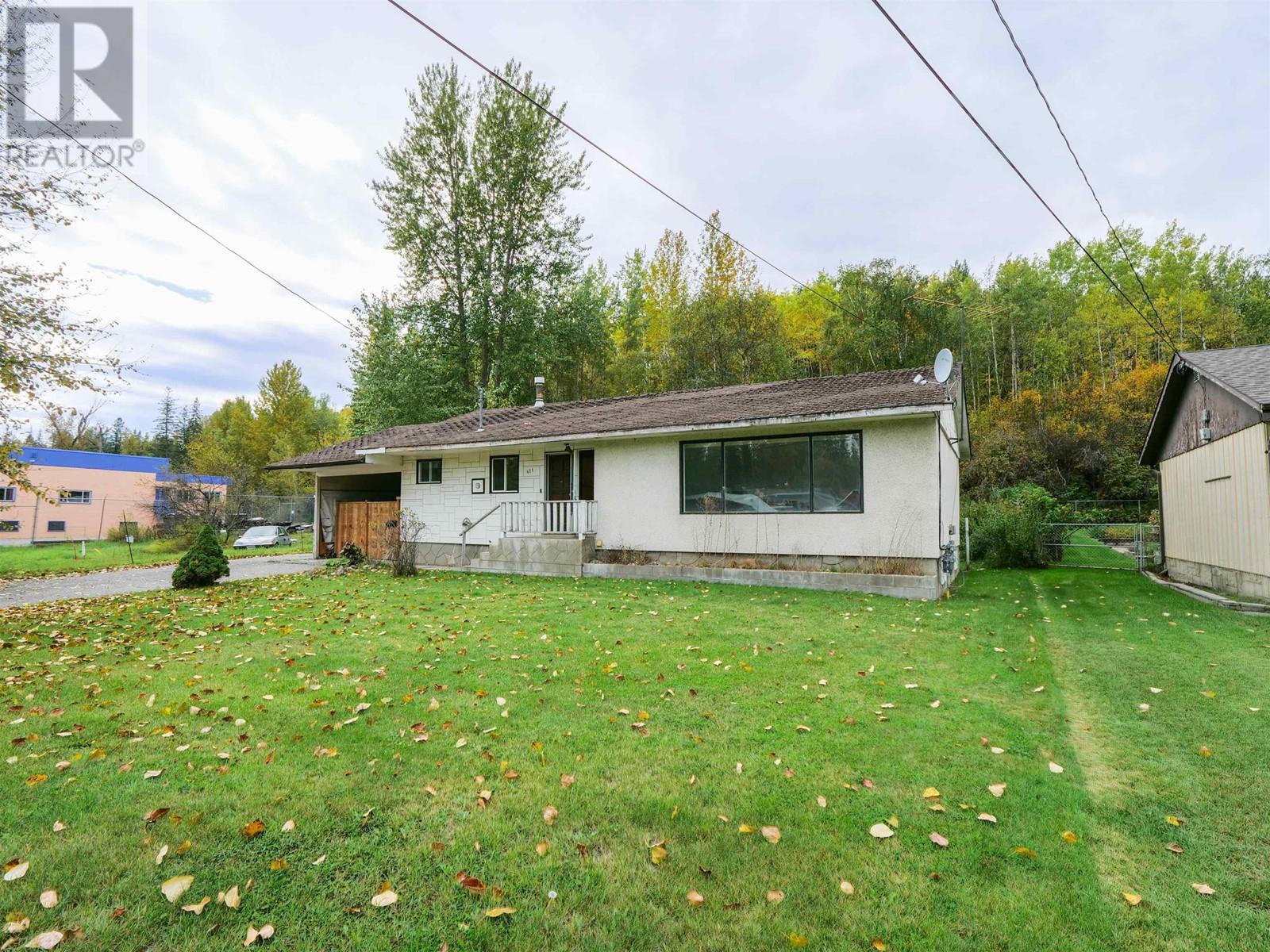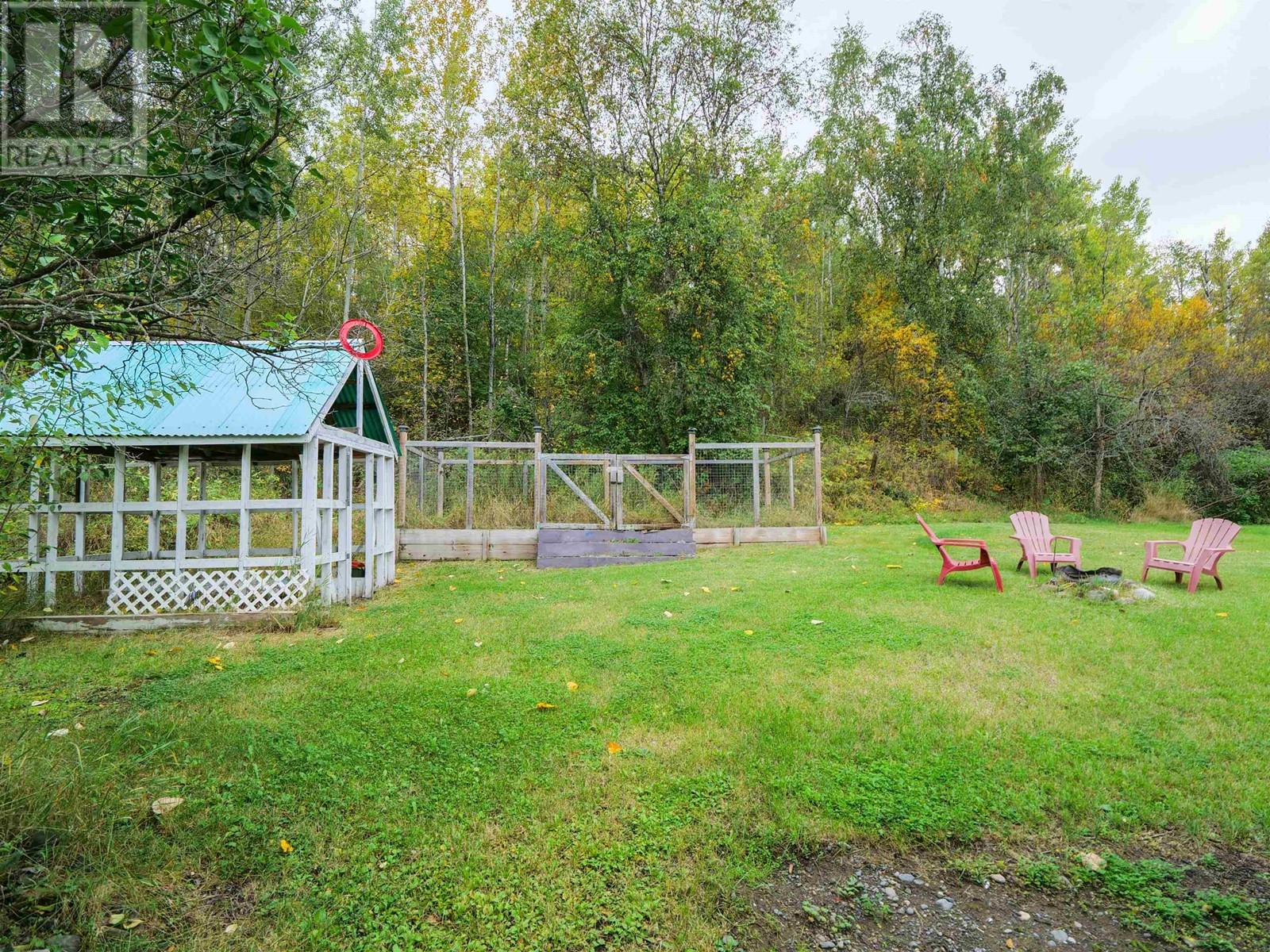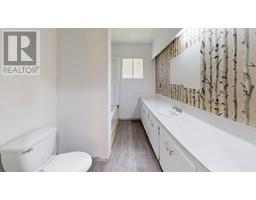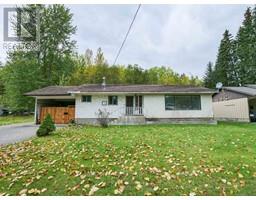5 Bedroom
2 Bathroom
2670 sqft
Forced Air
$199,900
* PREC - Personal Real Estate Corporation. Spacious 5-bedroom, 2-bathroom family home with over 2,600 sq ft, featuring a large fenced yard, semi-enclosed carport, greenhouse, and RV parking. Ideally located near all amenities. The side entry opens to a roomy mudroom leading to the U-shaped kitchen with ample counter space. Upstairs offers three generously sized bedrooms. The partially finished basement includes a 3pc bathroom with shower and 2 large bedrooms. This home offers outstanding value and is sure to attract attention—don’t miss out on this opportunity! (id:46227)
Property Details
|
MLS® Number
|
R2929609 |
|
Property Type
|
Single Family |
Building
|
Bathroom Total
|
2 |
|
Bedrooms Total
|
5 |
|
Basement Development
|
Partially Finished |
|
Basement Type
|
Full (partially Finished) |
|
Constructed Date
|
1974 |
|
Construction Style Attachment
|
Detached |
|
Foundation Type
|
Concrete Perimeter |
|
Heating Fuel
|
Natural Gas |
|
Heating Type
|
Forced Air |
|
Roof Material
|
Asphalt Shingle |
|
Roof Style
|
Conventional |
|
Stories Total
|
2 |
|
Size Interior
|
2670 Sqft |
|
Type
|
House |
|
Utility Water
|
Municipal Water |
Parking
Land
|
Acreage
|
No |
|
Size Irregular
|
9638 |
|
Size Total
|
9638 Sqft |
|
Size Total Text
|
9638 Sqft |
Rooms
| Level |
Type |
Length |
Width |
Dimensions |
|
Basement |
Family Room |
15 ft ,1 in |
12 ft ,8 in |
15 ft ,1 in x 12 ft ,8 in |
|
Basement |
Bedroom 4 |
22 ft ,4 in |
12 ft ,8 in |
22 ft ,4 in x 12 ft ,8 in |
|
Basement |
Bedroom 5 |
22 ft |
12 ft ,9 in |
22 ft x 12 ft ,9 in |
|
Basement |
Storage |
9 ft ,8 in |
11 ft ,3 in |
9 ft ,8 in x 11 ft ,3 in |
|
Basement |
Storage |
5 ft ,6 in |
6 ft |
5 ft ,6 in x 6 ft |
|
Main Level |
Living Room |
20 ft ,6 in |
13 ft ,9 in |
20 ft ,6 in x 13 ft ,9 in |
|
Main Level |
Kitchen |
17 ft ,7 in |
11 ft ,8 in |
17 ft ,7 in x 11 ft ,8 in |
|
Main Level |
Primary Bedroom |
14 ft ,3 in |
13 ft ,2 in |
14 ft ,3 in x 13 ft ,2 in |
|
Main Level |
Bedroom 2 |
12 ft ,4 in |
9 ft ,9 in |
12 ft ,4 in x 9 ft ,9 in |
|
Main Level |
Bedroom 3 |
10 ft ,3 in |
13 ft ,2 in |
10 ft ,3 in x 13 ft ,2 in |
https://www.realtor.ca/real-estate/27463608/471-lewis-drive-quesnel






