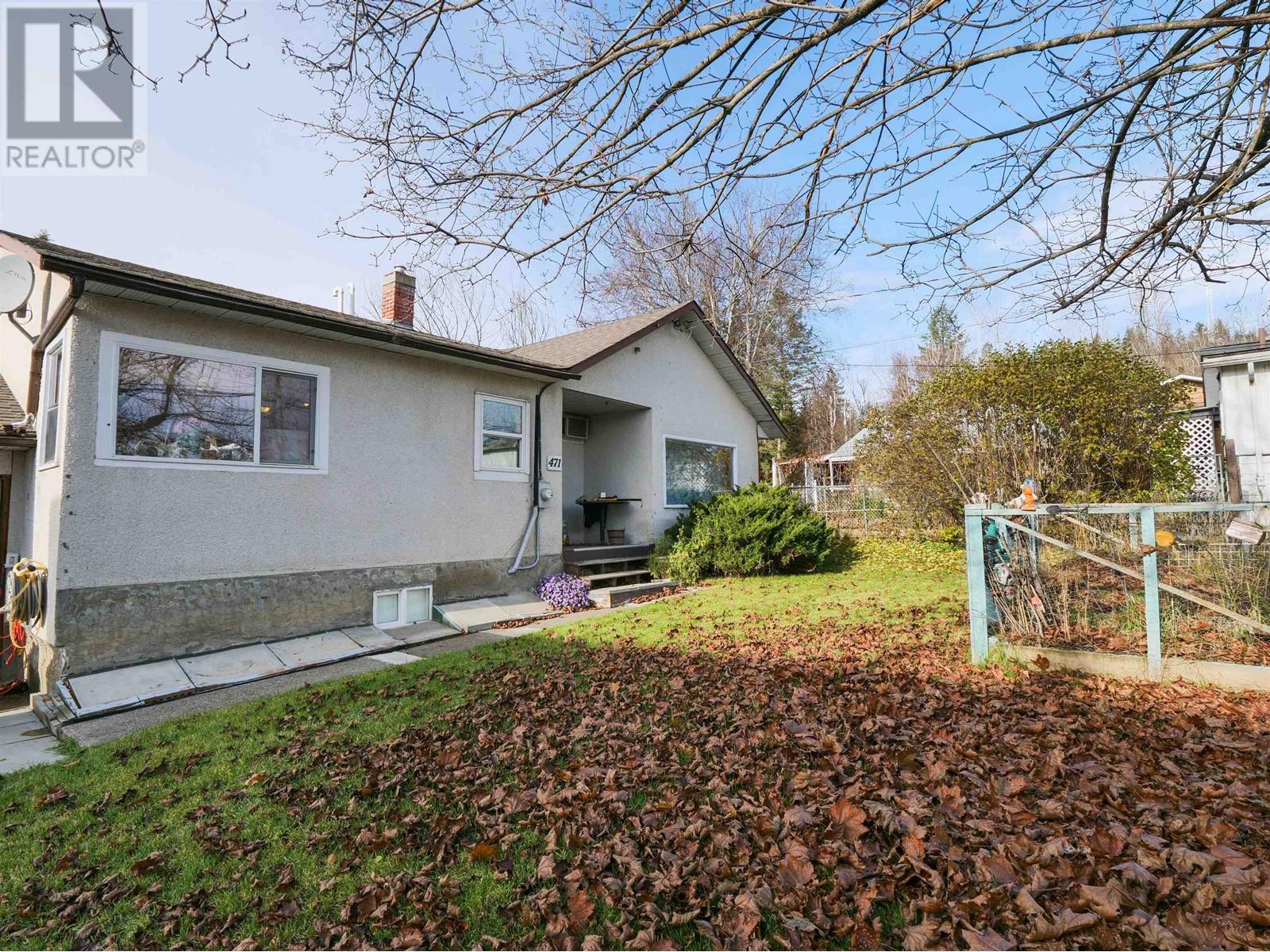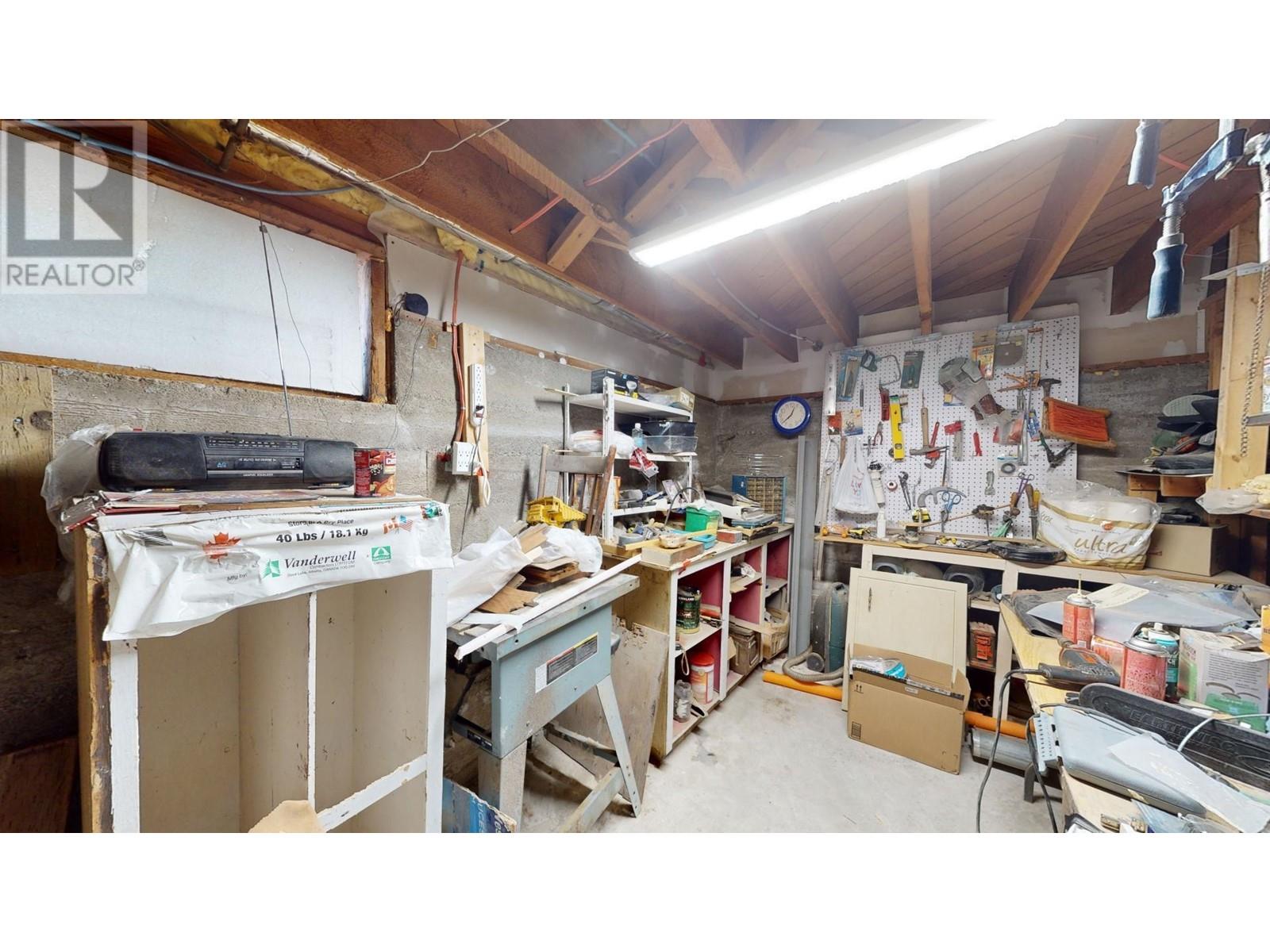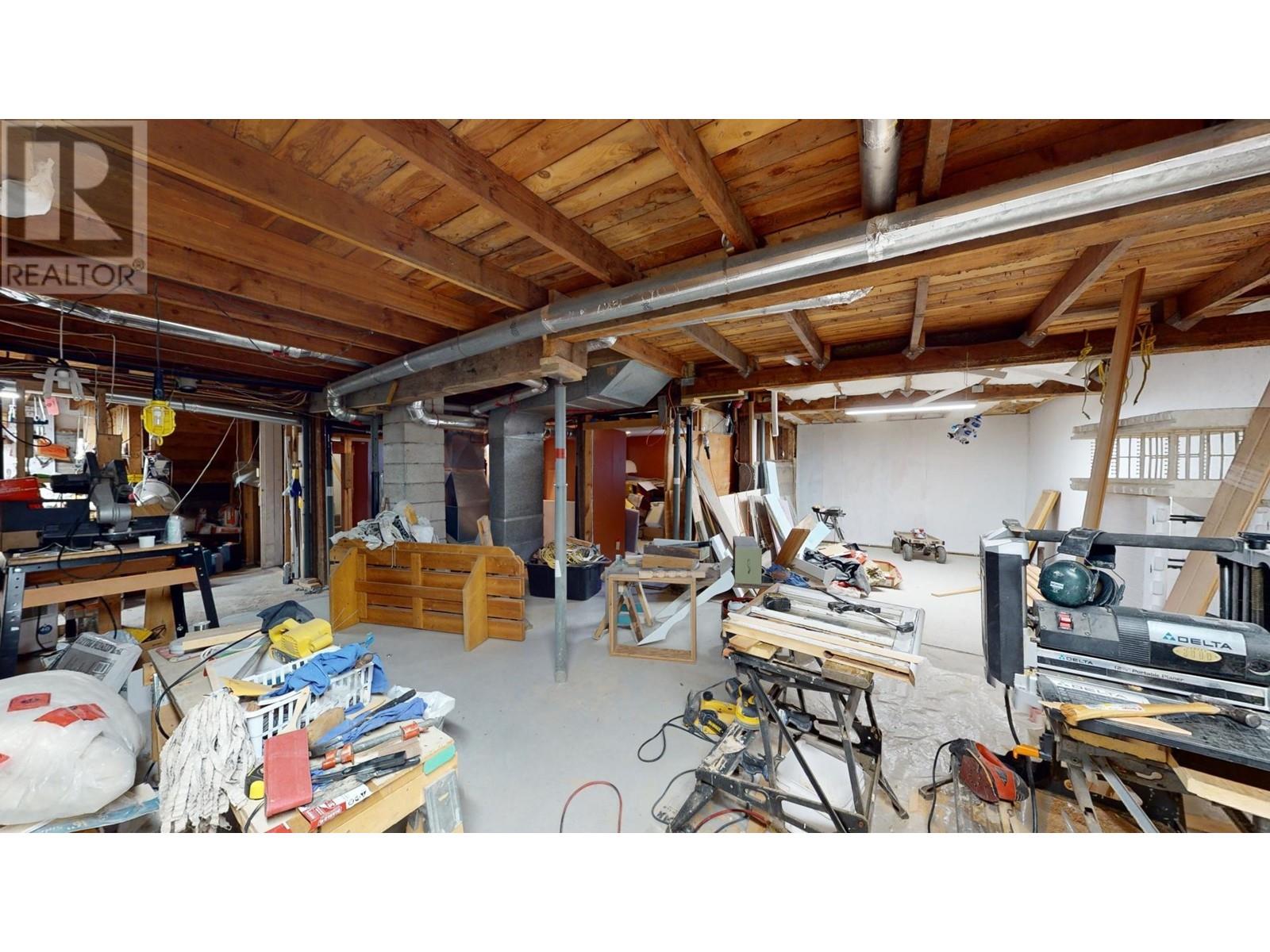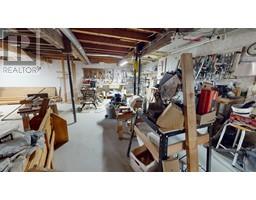3 Bedroom
1 Bathroom
2408 sqft
Forced Air
$298,000
With a little hard work and imagination, this home will be a gem! This home is a solid three bedroom 1 bathroom home with great bones on Baker Drive. Roof, furnace and HWT are just over 10 years old. Close to river front trail, schools & shopping. Beautiful front yard set back from main road, with a fenced backyard. Why rent when you can own make this home yours!! (id:46227)
Property Details
|
MLS® Number
|
R2941429 |
|
Property Type
|
Single Family |
Building
|
Bathroom Total
|
1 |
|
Bedrooms Total
|
3 |
|
Appliances
|
Washer, Dryer, Refrigerator, Stove, Dishwasher |
|
Basement Development
|
Partially Finished |
|
Basement Type
|
N/a (partially Finished) |
|
Constructed Date
|
1948 |
|
Construction Style Attachment
|
Detached |
|
Foundation Type
|
Concrete Perimeter |
|
Heating Fuel
|
Natural Gas |
|
Heating Type
|
Forced Air |
|
Roof Material
|
Asphalt Shingle |
|
Roof Style
|
Conventional |
|
Stories Total
|
2 |
|
Size Interior
|
2408 Sqft |
|
Type
|
House |
|
Utility Water
|
Municipal Water |
Parking
Land
|
Acreage
|
No |
|
Size Irregular
|
0.2 |
|
Size Total
|
0.2 Ac |
|
Size Total Text
|
0.2 Ac |
Rooms
| Level |
Type |
Length |
Width |
Dimensions |
|
Basement |
Storage |
24 ft |
20 ft ,3 in |
24 ft x 20 ft ,3 in |
|
Basement |
Storage |
37 ft |
32 ft ,7 in |
37 ft x 32 ft ,7 in |
|
Main Level |
Living Room |
11 ft ,6 in |
18 ft ,1 in |
11 ft ,6 in x 18 ft ,1 in |
|
Main Level |
Kitchen |
17 ft ,9 in |
18 ft ,1 in |
17 ft ,9 in x 18 ft ,1 in |
|
Main Level |
Primary Bedroom |
11 ft ,4 in |
14 ft ,5 in |
11 ft ,4 in x 14 ft ,5 in |
|
Main Level |
Bedroom 2 |
11 ft ,5 in |
10 ft ,4 in |
11 ft ,5 in x 10 ft ,4 in |
|
Main Level |
Bedroom 3 |
11 ft ,8 in |
10 ft ,7 in |
11 ft ,8 in x 10 ft ,7 in |
|
Main Level |
Foyer |
7 ft ,5 in |
12 ft ,8 in |
7 ft ,5 in x 12 ft ,8 in |
https://www.realtor.ca/real-estate/27614535/471-baker-drive-quesnel


















































































