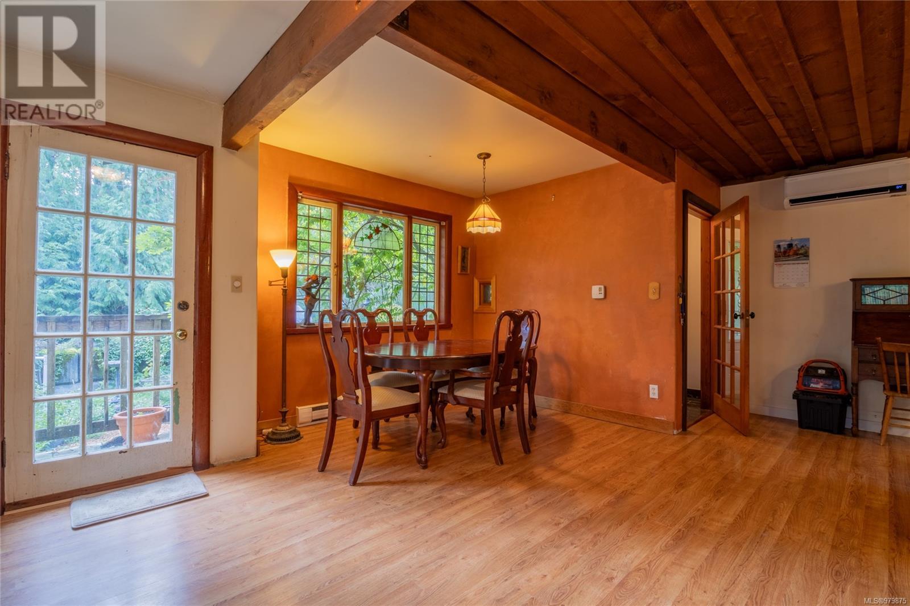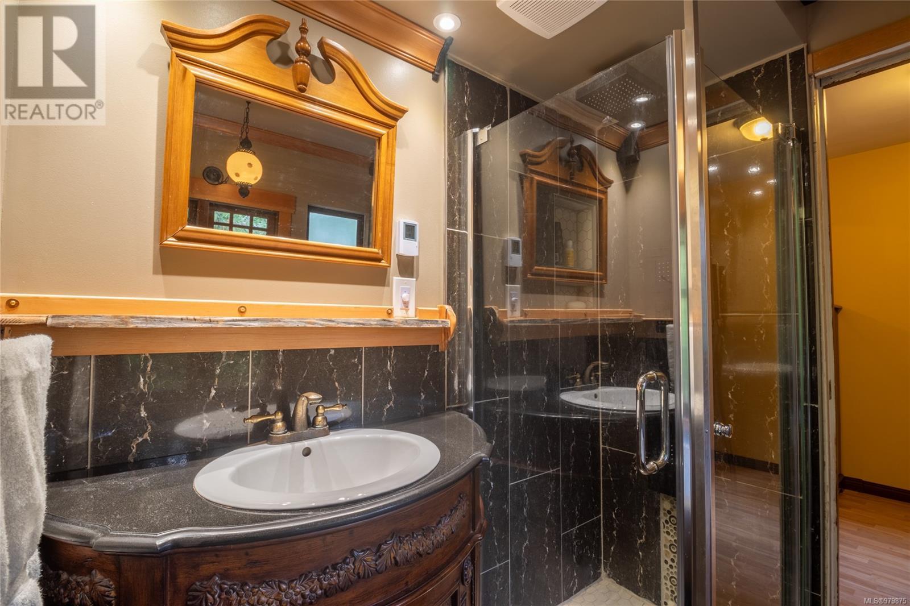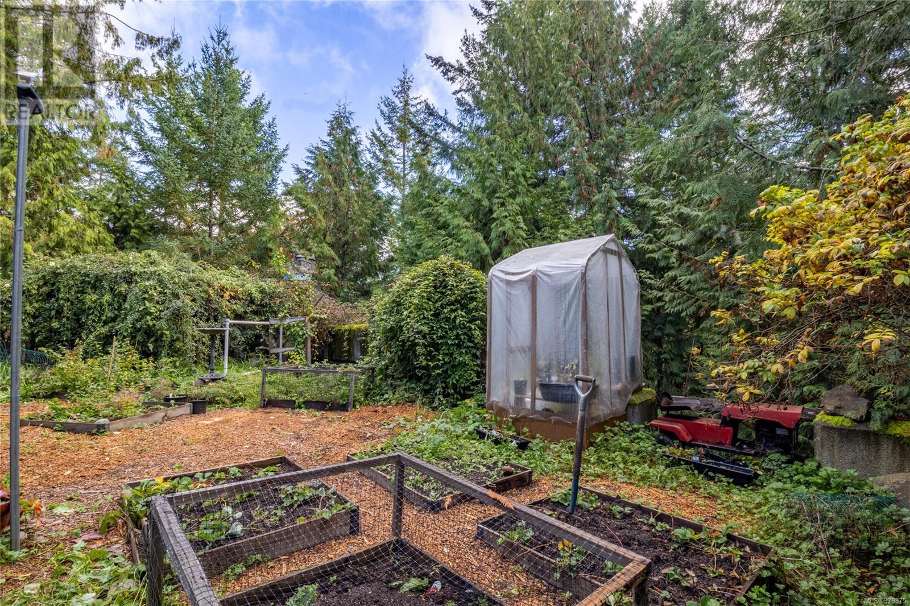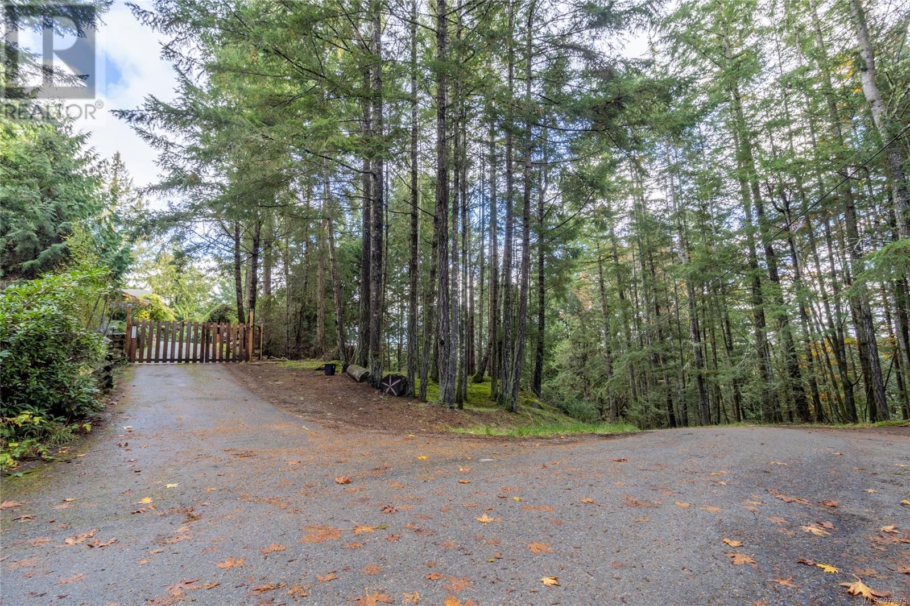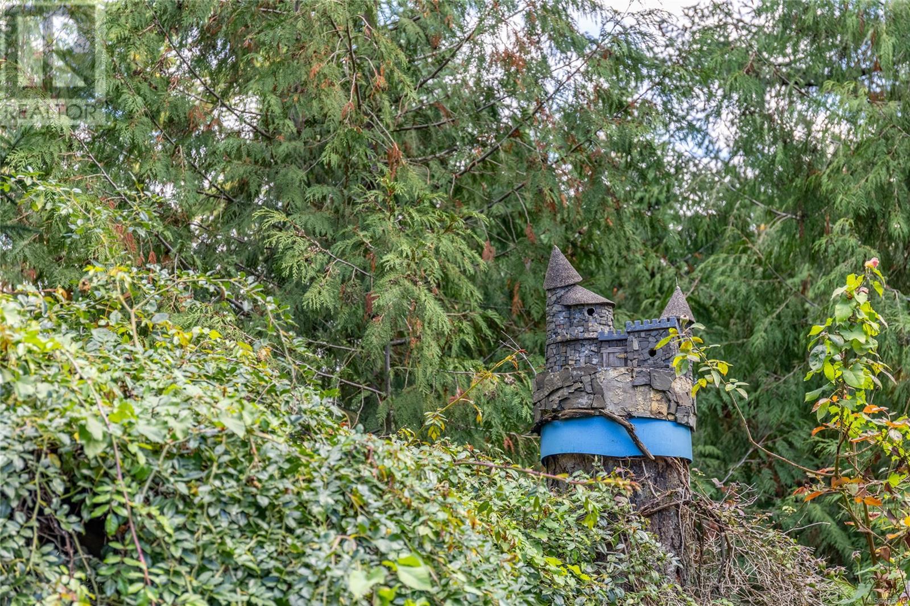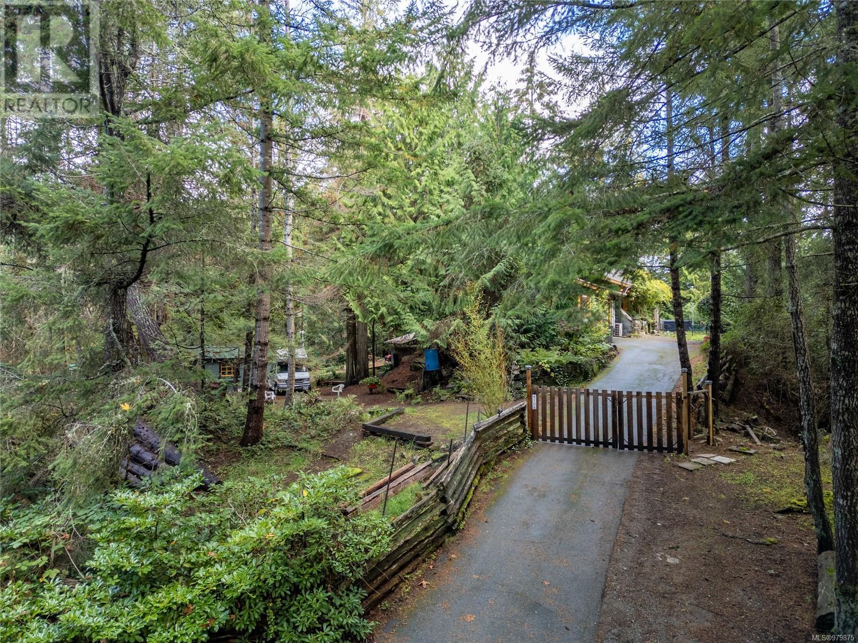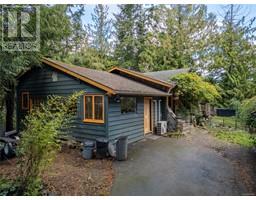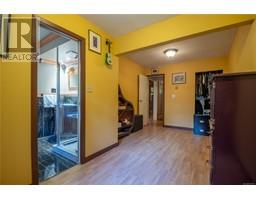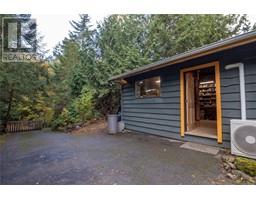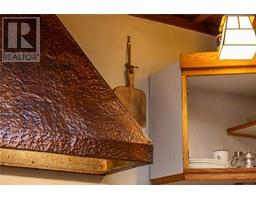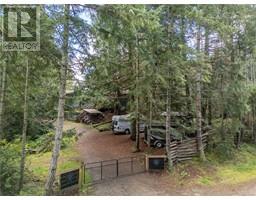3 Bedroom
2 Bathroom
1350 sqft
Other
Fireplace
See Remarks
Baseboard Heaters, Heat Pump
$619,000
Check out this character filled property. A charming 3-bd, 2-ba home on a .83f acre park-like lot that offers remarkable privacy. Open concept living, dining rooms & kitchen area. Updates include interior entrance, new gas fireplace, entranceway, bathroom & ensuite with in-floor heating under new tile floors. Primary bedroom opens onto a large deck, with views of the natural surroundings. Great spaces for outdoor living that includes a garden full of various berries already growing. Attached workshop with great potential for a studio or small home business. Ample parking for vehicles, an RV and boat. Excellent location! 2 mn drive / 15 min walk to Browning Beach or Driftwood Centre with grocery store, restaurants, bakery, pub and other amenities. A perfect retreat for anyone seeking privacy & a connection to nature. This home combines convenience and seclusion. (id:46227)
Property Details
|
MLS® Number
|
979875 |
|
Property Type
|
Single Family |
|
Neigbourhood
|
Pender Island |
|
Features
|
Central Location, Cul-de-sac, Park Setting, Private Setting, Irregular Lot Size, Other |
|
Parking Space Total
|
1 |
|
Plan
|
Vip22618 |
|
Structure
|
Shed, Workshop |
Building
|
Bathroom Total
|
2 |
|
Bedrooms Total
|
3 |
|
Architectural Style
|
Other |
|
Constructed Date
|
1962 |
|
Cooling Type
|
See Remarks |
|
Fireplace Present
|
Yes |
|
Fireplace Total
|
1 |
|
Heating Fuel
|
Electric, Propane, Other |
|
Heating Type
|
Baseboard Heaters, Heat Pump |
|
Size Interior
|
1350 Sqft |
|
Total Finished Area
|
1350 Sqft |
|
Type
|
House |
Land
|
Access Type
|
Road Access |
|
Acreage
|
No |
|
Size Irregular
|
0.83 |
|
Size Total
|
0.83 Ac |
|
Size Total Text
|
0.83 Ac |
|
Zoning Description
|
R |
|
Zoning Type
|
Rural Residential |
Rooms
| Level |
Type |
Length |
Width |
Dimensions |
|
Main Level |
Bathroom |
|
|
7'8 x 2'10 |
|
Main Level |
Bathroom |
|
|
7'8 x 6'5 |
|
Main Level |
Storage |
|
|
3'11 x 14'3 |
|
Main Level |
Workshop |
|
|
20'6 x 18'8 |
|
Main Level |
Laundry Room |
|
|
7'8 x 8'7 |
|
Main Level |
Bedroom |
|
|
8'2 x 8'11 |
|
Main Level |
Bedroom |
|
|
16'2 x 8'11 |
|
Main Level |
Primary Bedroom |
|
|
15'2 x 11'8 |
|
Main Level |
Kitchen |
|
|
18'10 x 13'10 |
|
Main Level |
Dining Room |
|
|
7'7 x 9'6 |
|
Main Level |
Living Room |
|
|
15'2 x 13'3 |
|
Main Level |
Entrance |
|
|
5'7 x 5'2 |
https://www.realtor.ca/real-estate/27603066/4706-scarff-rd-pender-island-pender-island












